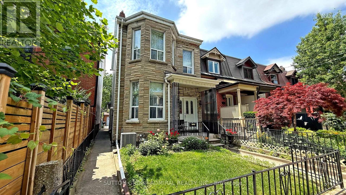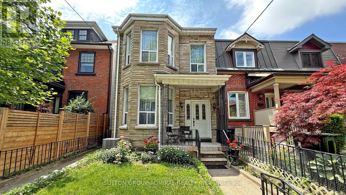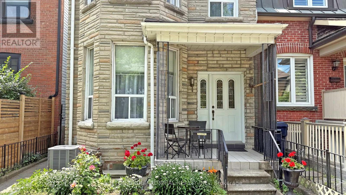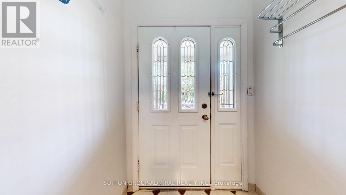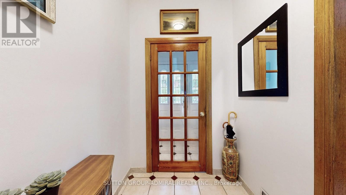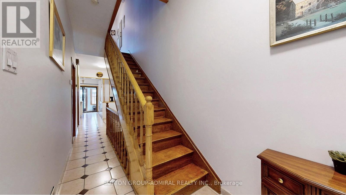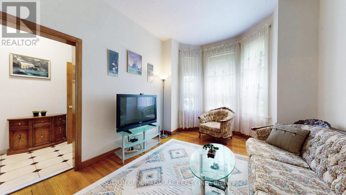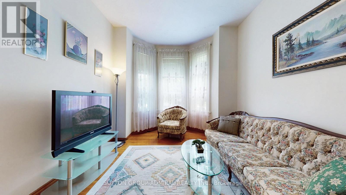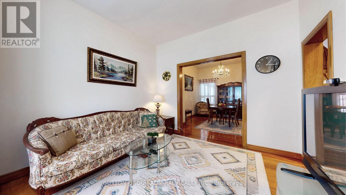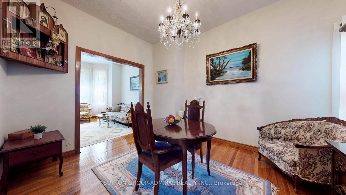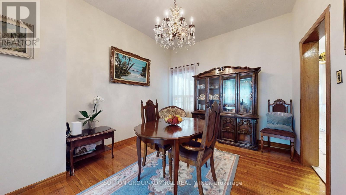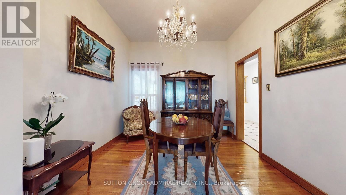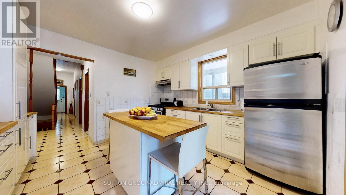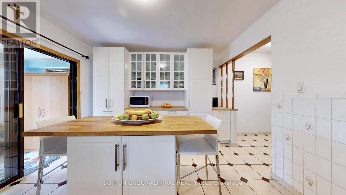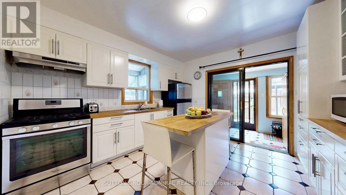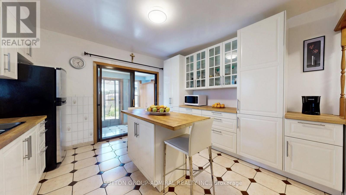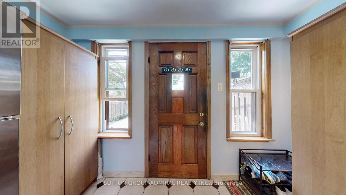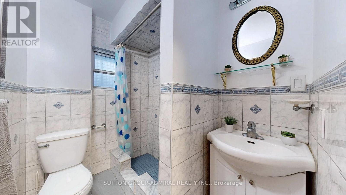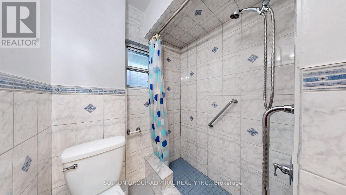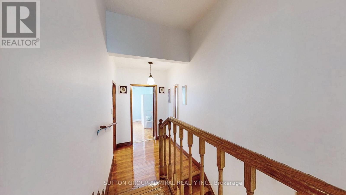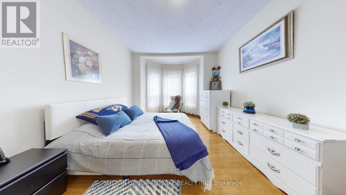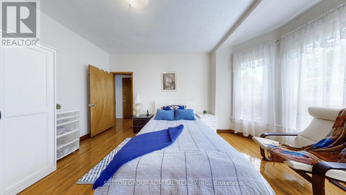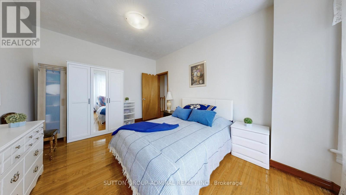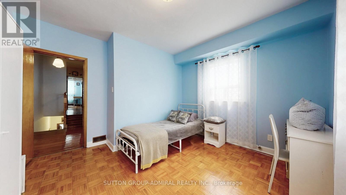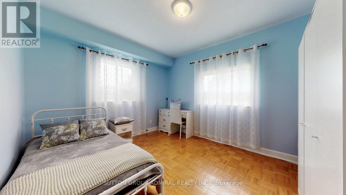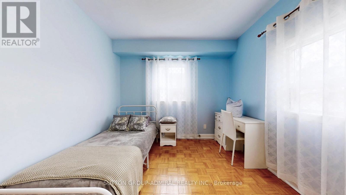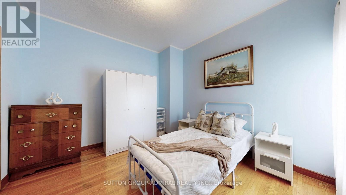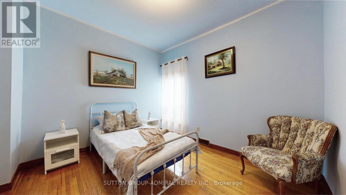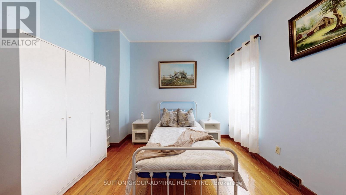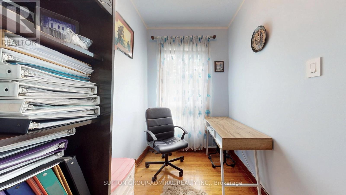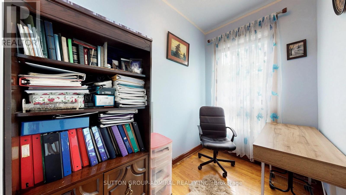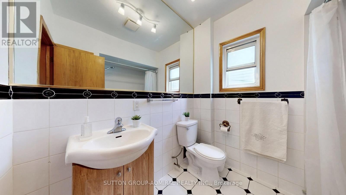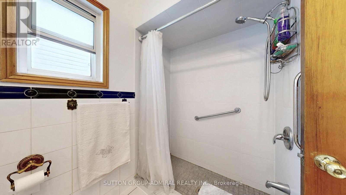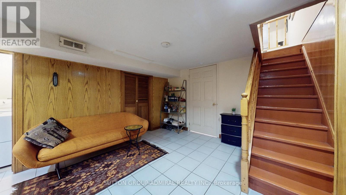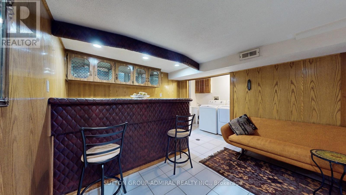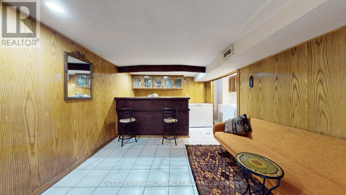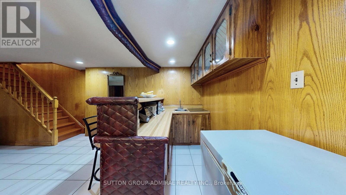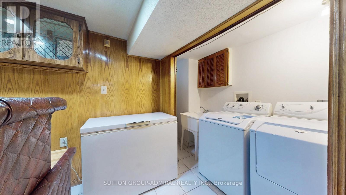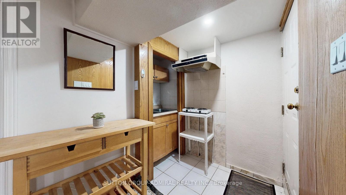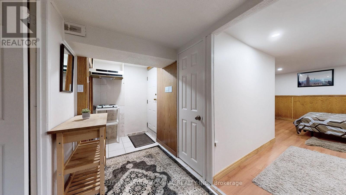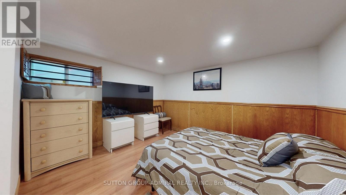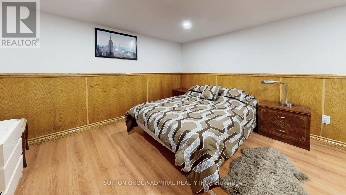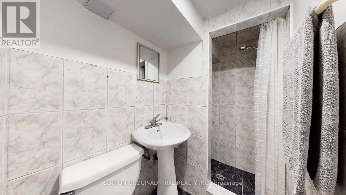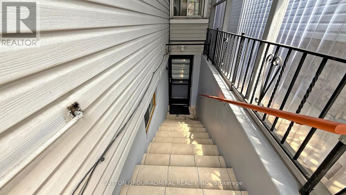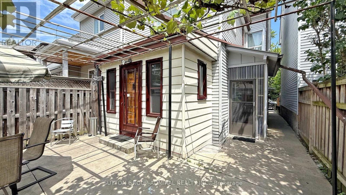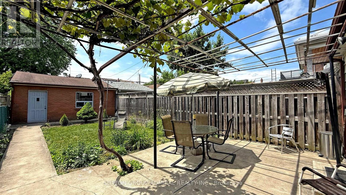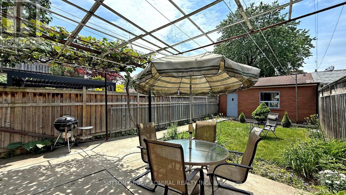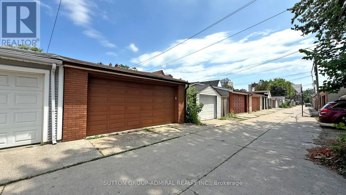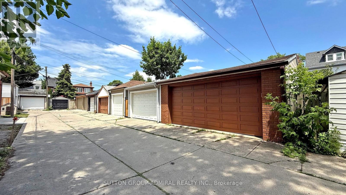90 Westmoreland Avenue Toronto, Ontario M6H 2Z7
$1,718,000
If you are a discerning buyer ,looking for quiet but convenient location, green but walking distance to TTC and all amenities, you found it! If you appreciate a meticilously maintained house with solid structure and curb appeal, have a need for 2 rare parking spaces, love a comfortable front porch and beautifull front and back yards, you found it! Look no further than 90 Westmoreland Ave, a bright and spacious detached 3-bedroom home with 3 full bathrooms, an office, a great basement apartment with separate entrance and an amazing 2-car garage in the heart of desirable Dovercourt Village. This well-maintained residence boasts 2,236 sq. ft. of total living space and features soaring ceilings, gleaming hardwood floors, renovated modern kitchen with lots of storage, convenient rear mud room, large airy principle rooms, bay windows, comfortable bedrooms and a baby room/2nd-floor office - ideal for working from home. The finished walk-up basement offers a cozy rec.room with wet bar and a functional 1 bedroom apartment with kitchenette, bathroom and its own all-season, covered separate entrance. A cozy front porch and sunny South-facing backyard provide the perfect setting for relaxing outdoors, while the 2-car garage offers tremendous permittable potential for a laneway suite. This home is equally perfect for families and investors,looking for a cash-flow property (the 3rd bedroom has a kitchen rough-in to convert home to 3 rental units). Just steps from Bloor West, Ossington/Dufferin subway stations, transit, UP Express Bloor, top schools, shopping & dining, Dufferin Grove Park, Dufferin Mall, Farmers Market etc. Don't miss this tremendous opportunity to buy 90 Westmoreland Ave, a house with a perfect blend of Old Charm and Modern Convenience, and move into one of Toronto's most vibrant communities. (id:60365)
Open House
This property has open houses!
2:00 pm
Ends at:4:00 pm
2:00 pm
Ends at:4:00 pm
Property Details
| MLS® Number | W12379918 |
| Property Type | Single Family |
| Community Name | Dovercourt-Wallace Emerson-Junction |
| EquipmentType | Water Heater |
| Features | Lane, Carpet Free |
| ParkingSpaceTotal | 2 |
| RentalEquipmentType | Water Heater |
Building
| BathroomTotal | 3 |
| BedroomsAboveGround | 3 |
| BedroomsBelowGround | 1 |
| BedroomsTotal | 4 |
| Appliances | Dryer, Hood Fan, Stove, Washer, Window Coverings, Refrigerator |
| BasementDevelopment | Finished |
| BasementFeatures | Apartment In Basement, Walk Out |
| BasementType | N/a (finished) |
| ConstructionStyleAttachment | Detached |
| CoolingType | Central Air Conditioning |
| ExteriorFinish | Stone |
| FlooringType | Laminate, Hardwood, Tile |
| FoundationType | Stone |
| HeatingFuel | Natural Gas |
| HeatingType | Forced Air |
| StoriesTotal | 2 |
| SizeInterior | 1500 - 2000 Sqft |
| Type | House |
| UtilityWater | Municipal Water |
Parking
| Detached Garage | |
| Garage |
Land
| Acreage | No |
| Sewer | Sanitary Sewer |
| SizeDepth | 131 Ft |
| SizeFrontage | 21 Ft |
| SizeIrregular | 21 X 131 Ft |
| SizeTotalText | 21 X 131 Ft |
Rooms
| Level | Type | Length | Width | Dimensions |
|---|---|---|---|---|
| Second Level | Primary Bedroom | 4.83 m | 3.3 m | 4.83 m x 3.3 m |
| Second Level | Bedroom 2 | 3.48 m | 3.3 m | 3.48 m x 3.3 m |
| Second Level | Bedroom 3 | 3.86 m | 3.61 m | 3.86 m x 3.61 m |
| Second Level | Office | 2.57 m | 1.63 m | 2.57 m x 1.63 m |
| Basement | Bedroom 4 | 5.23 m | 3.61 m | 5.23 m x 3.61 m |
| Basement | Kitchen | 3.86 m | 1.6 m | 3.86 m x 1.6 m |
| Basement | Recreational, Games Room | 3.66 m | 3.48 m | 3.66 m x 3.48 m |
| Main Level | Living Room | 4.27 m | 3.33 m | 4.27 m x 3.33 m |
| Main Level | Dining Room | 4.01 m | 3.33 m | 4.01 m x 3.33 m |
| Main Level | Kitchen | 3.84 m | 3.68 m | 3.84 m x 3.68 m |
| Main Level | Mud Room | 3.45 m | 1.6 m | 3.45 m x 1.6 m |
Daniel Shafro
Broker
1881 Steeles Ave. W.
Toronto, Ontario M3H 5Y4
Olga Kolesova
Salesperson
1206 Centre Street
Thornhill, Ontario L4J 3M9
Olga Shafro
Broker
1881 Steeles Ave. W.
Toronto, Ontario M3H 5Y4

