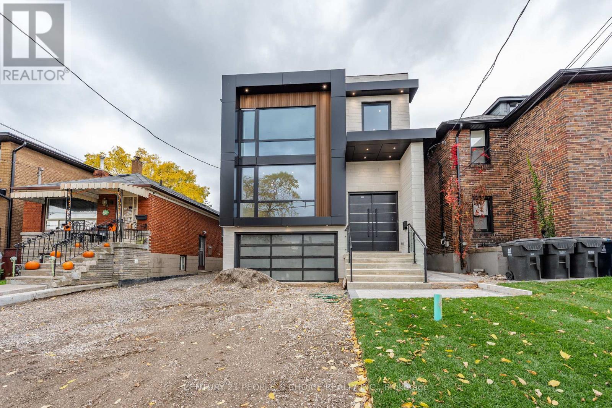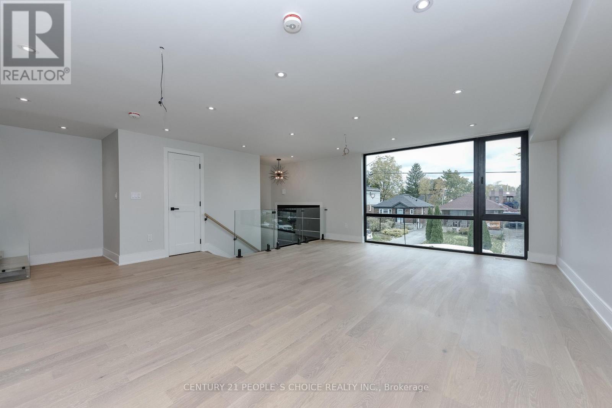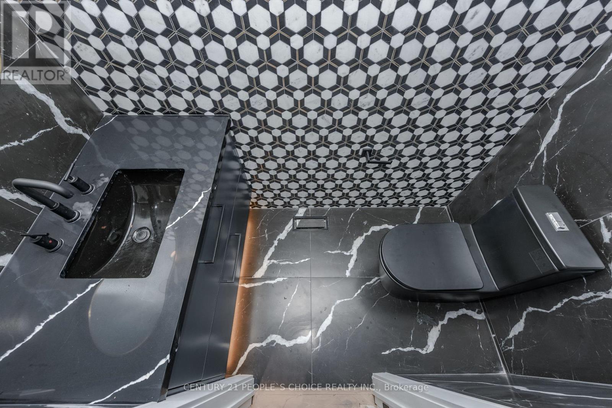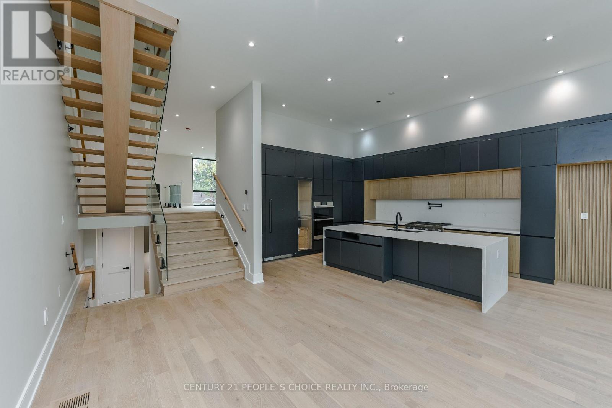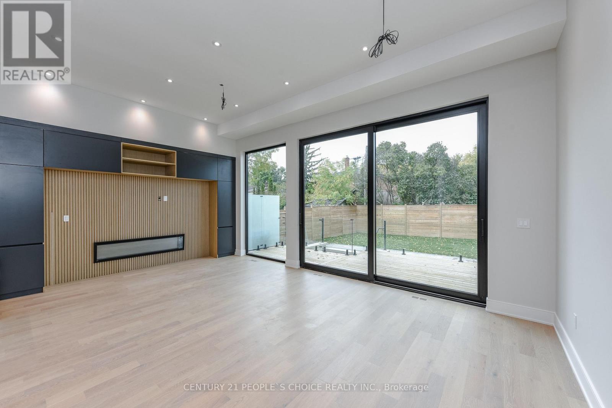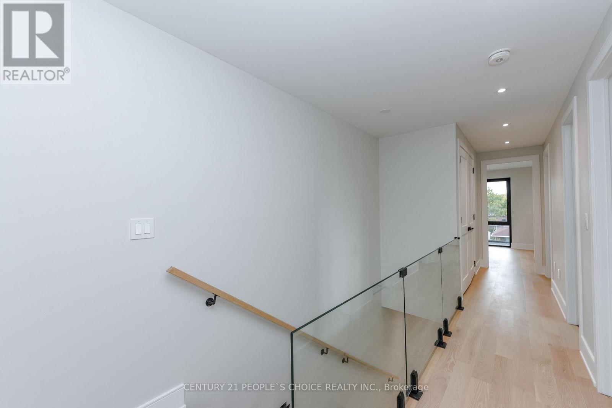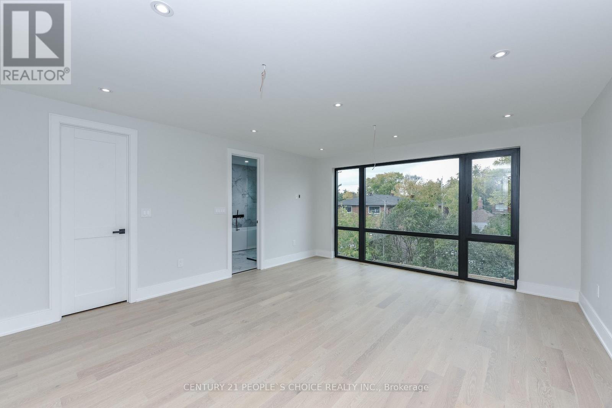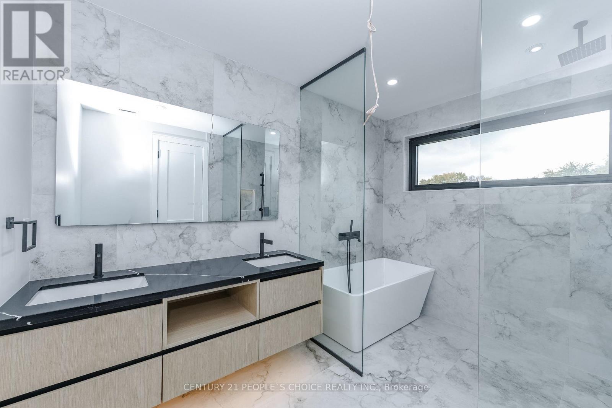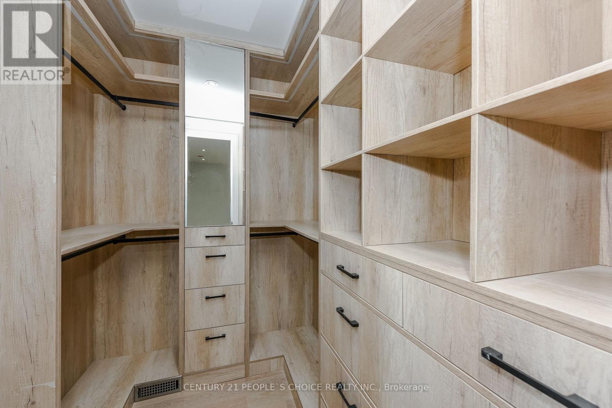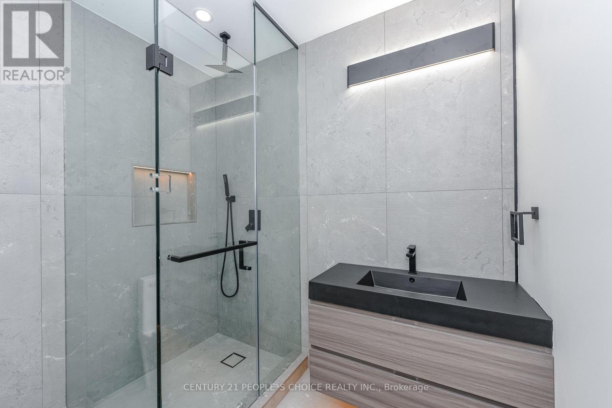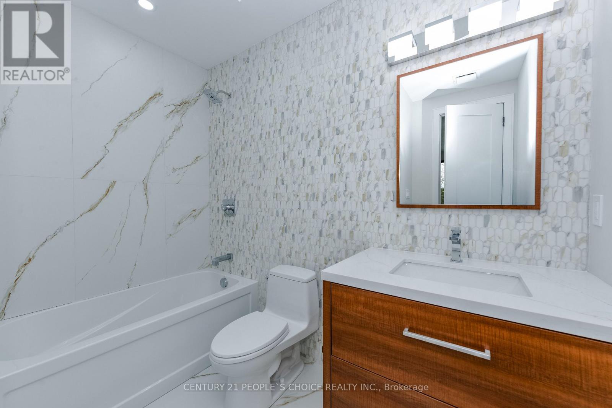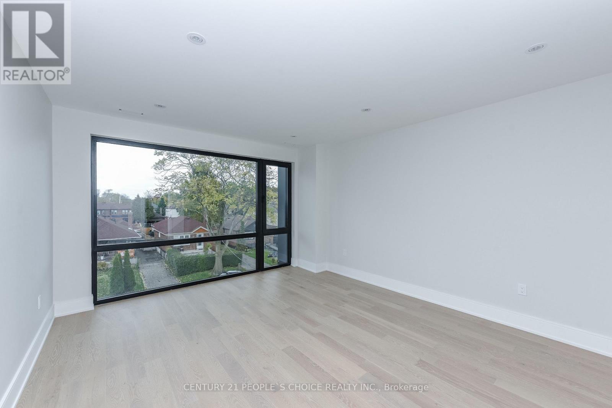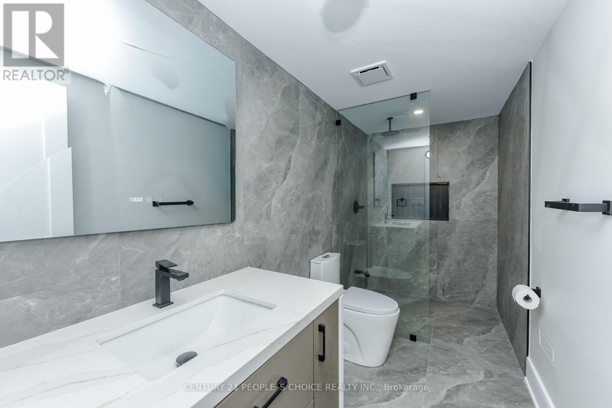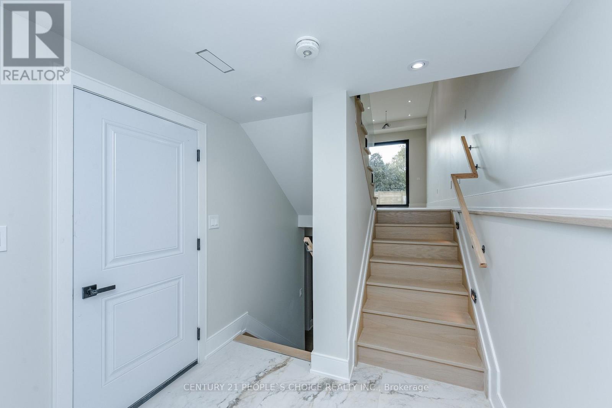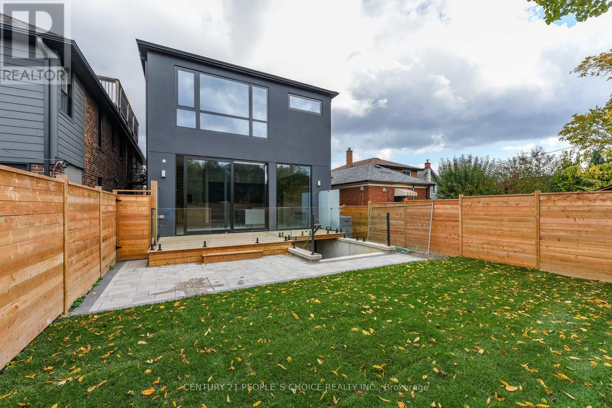90 Twelfth Street Toronto, Ontario M8V 3H1
5 Bedroom
9 Bathroom
2500 - 3000 sqft
Fireplace
Central Air Conditioning
Forced Air
$7,499 Monthly
Luxurious High End 4+1 Bedroom Modern House available for rent. Excellent Location Close To street cars , QEW Highway. Floor To Ceiling European Style Windows And Doors. Chef Kitchen W/High End Built-In Appliances With A Grand Island. Custom Cabinetry In The Whole House. Heated Floor Master Washroom With Custom Wic. Glass Railings Mid Riser Stairs High. High End Cabinetry In Family Rm With B/I Gas Fireplace (id:60365)
Property Details
| MLS® Number | W12484509 |
| Property Type | Single Family |
| Community Name | New Toronto |
| EquipmentType | Water Heater |
| Features | Sump Pump |
| ParkingSpaceTotal | 3 |
| RentalEquipmentType | Water Heater |
Building
| BathroomTotal | 9 |
| BedroomsAboveGround | 4 |
| BedroomsBelowGround | 1 |
| BedroomsTotal | 5 |
| Appliances | Oven - Built-in |
| BasementDevelopment | Finished |
| BasementFeatures | Walk Out |
| BasementType | N/a (finished) |
| ConstructionStyleAttachment | Detached |
| CoolingType | Central Air Conditioning |
| ExteriorFinish | Stone, Aluminum Siding |
| FireplacePresent | Yes |
| FireplaceTotal | 1 |
| FlooringType | Hardwood, Laminate |
| FoundationType | Concrete |
| HalfBathTotal | 1 |
| HeatingFuel | Electric |
| HeatingType | Forced Air |
| StoriesTotal | 2 |
| SizeInterior | 2500 - 3000 Sqft |
| Type | House |
| UtilityWater | Municipal Water |
Parking
| Attached Garage | |
| Garage |
Land
| Acreage | No |
| Sewer | Sanitary Sewer |
| SizeDepth | 110 Ft |
| SizeFrontage | 30 Ft |
| SizeIrregular | 30 X 110 Ft |
| SizeTotalText | 30 X 110 Ft|under 1/2 Acre |
Rooms
| Level | Type | Length | Width | Dimensions |
|---|---|---|---|---|
| Second Level | Primary Bedroom | 5.37 m | 4.8 m | 5.37 m x 4.8 m |
| Second Level | Bedroom 2 | 3.39 m | 4.15 m | 3.39 m x 4.15 m |
| Second Level | Bedroom 3 | 4.55 m | 4.23 m | 4.55 m x 4.23 m |
| Second Level | Bedroom 4 | 3.048 m | 3.35 m | 3.048 m x 3.35 m |
| Basement | Recreational, Games Room | 4.34 m | 6.81 m | 4.34 m x 6.81 m |
| Basement | Den | 3.3 m | 4.5 m | 3.3 m x 4.5 m |
| Main Level | Living Room | 3.7 m | 4.84 m | 3.7 m x 4.84 m |
| Main Level | Dining Room | 3 m | 5.98 m | 3 m x 5.98 m |
| Main Level | Kitchen | 4.83 m | 5.03 m | 4.83 m x 5.03 m |
| Main Level | Family Room | 4.31 m | 7.19 m | 4.31 m x 7.19 m |
Utilities
| Cable | Available |
| Electricity | Installed |
| Sewer | Installed |
https://www.realtor.ca/real-estate/29037276/90-twelfth-street-toronto-new-toronto-new-toronto
Sunny Lubana
Salesperson
Century 21 People's Choice Realty Inc.
1780 Albion Road Unit 2 & 3
Toronto, Ontario M9V 1C1
1780 Albion Road Unit 2 & 3
Toronto, Ontario M9V 1C1

