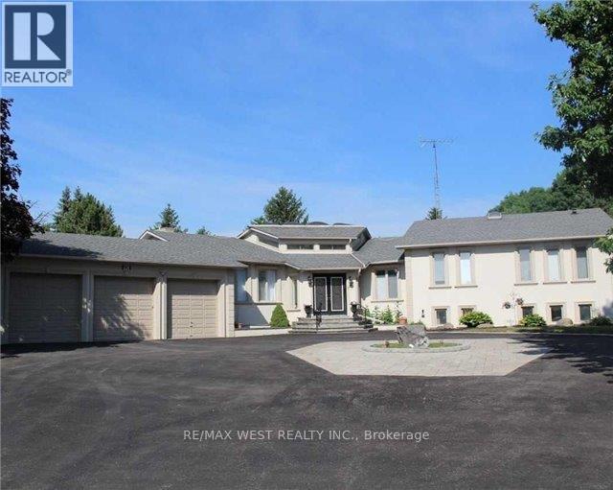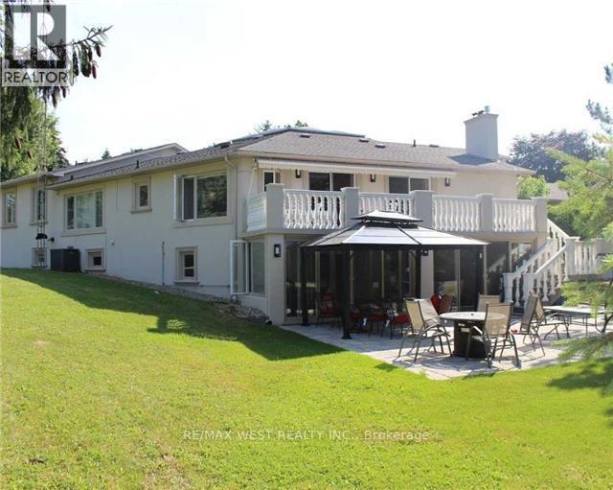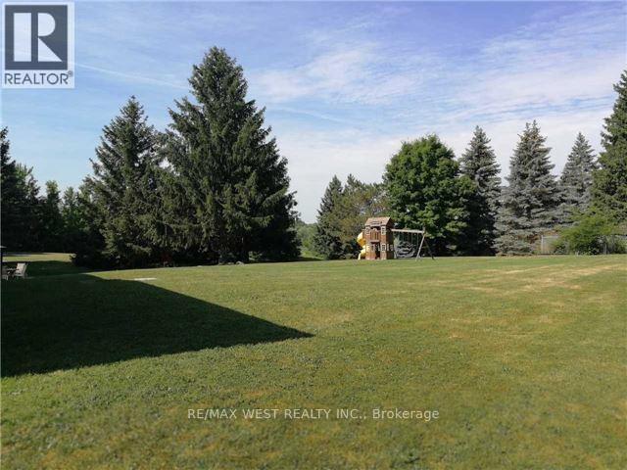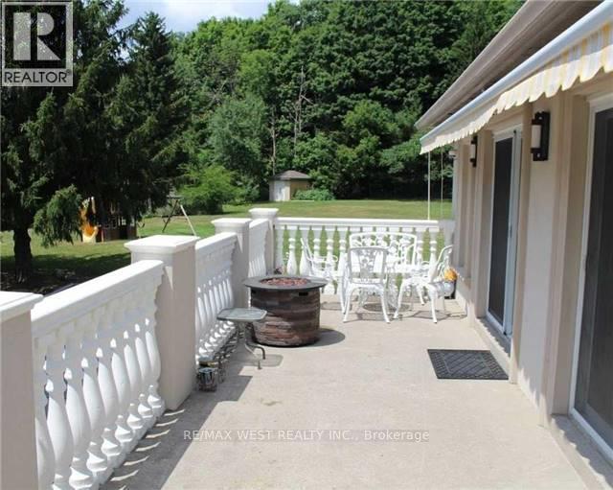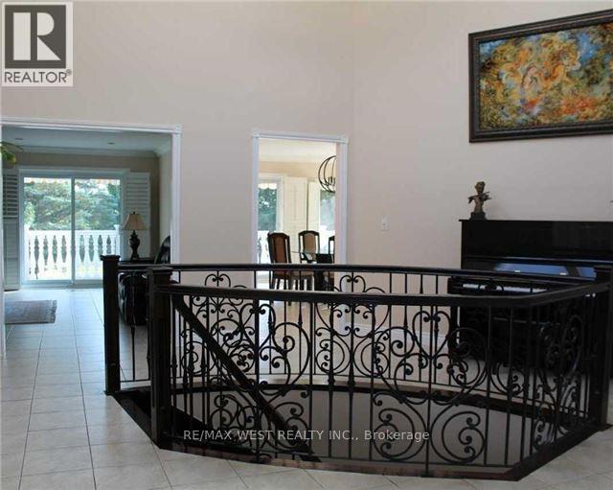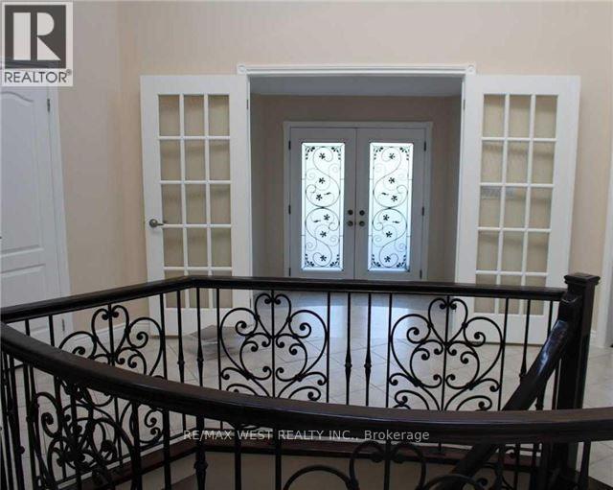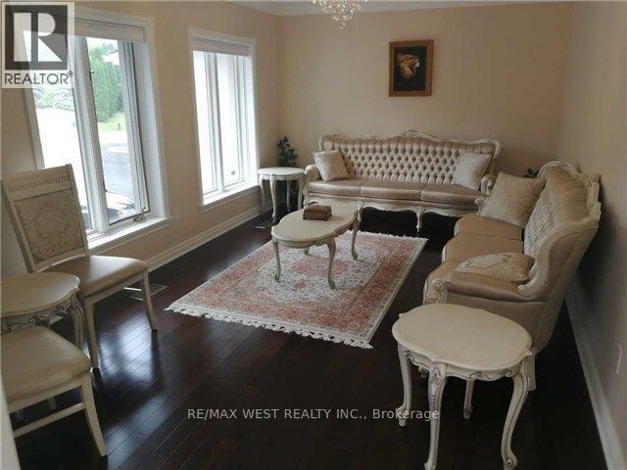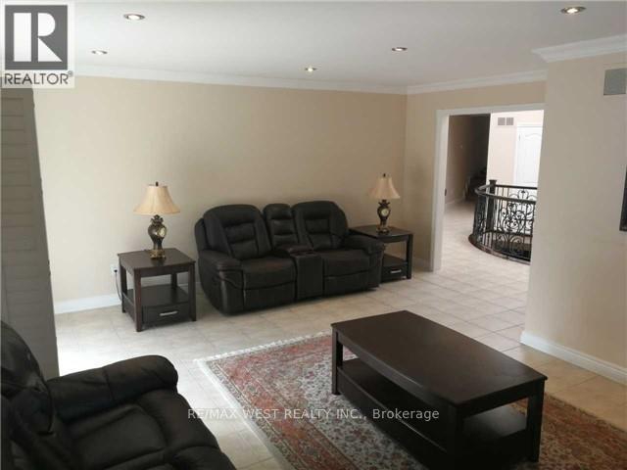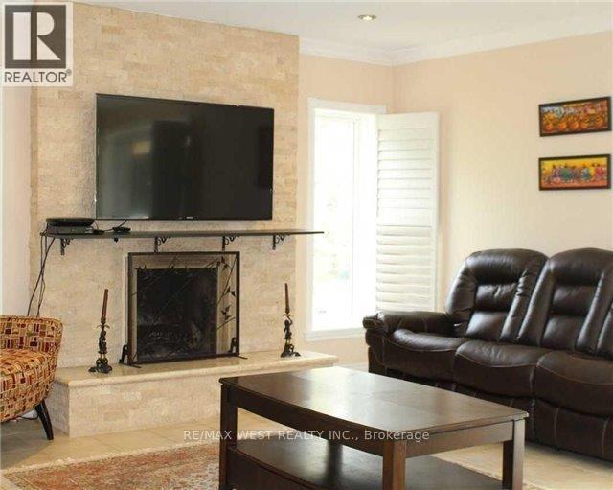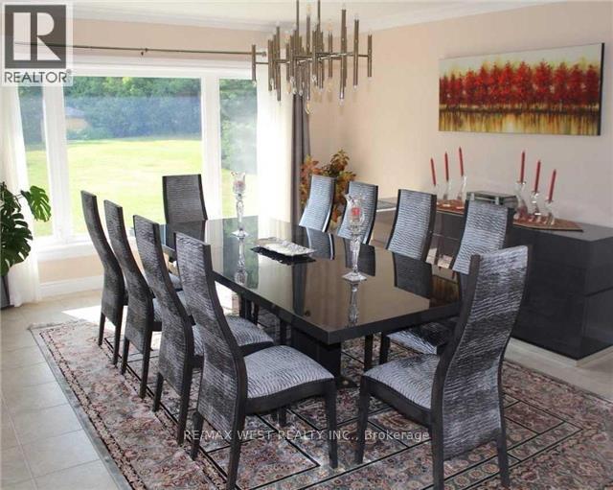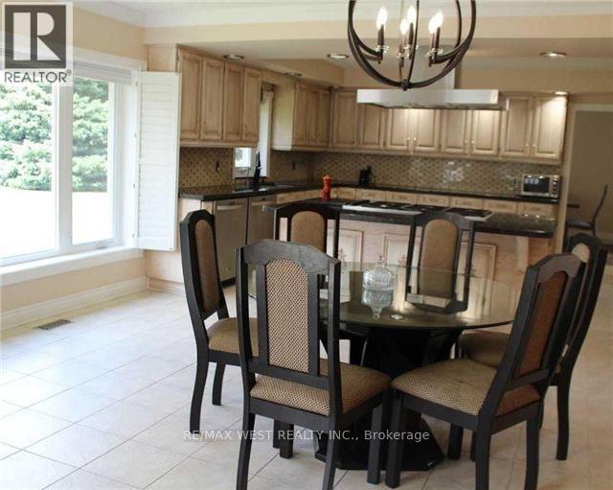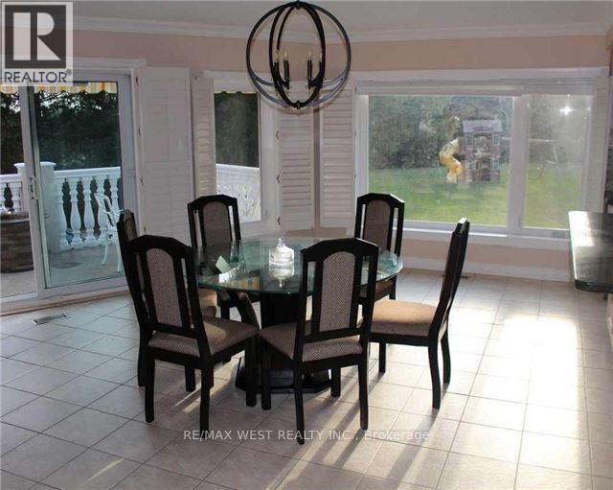90 Stephanie Boulevard Vaughan, Ontario L4L 1A6
$4,500 Monthly
Welcome to a fabulous "Custom-built" 4-bedroom bungalow on a 1.02-acre lot in the prestigious Kleinburg community. Party-size kitchen with SS appliances, extra dishwasher, granite countertops, huge window, and walk-out to a large European-style balcony overlooking a breathtaking Green Backyard is perfect for parties. Over size family room creates a cozy, relaxing place for family gatherings. Less than a 10-minute drive to shopping areas, restaurants, medical clinics, a hospital, and school bus routes to the top-ranking schools makes this place the perfect home for your family. Fab Curb Appeal W/Circular Driveway Can Park about 6 Cars + 2 Garages. Finished oversized 2-bedroom In-Law Suite with Walk-Out to a solarium and backyard could be rented at extra cost. The storage room in the basement is excluded from the lease. (id:60365)
Property Details
| MLS® Number | N12495344 |
| Property Type | Single Family |
| Community Name | Kleinburg |
| CommunityFeatures | School Bus |
| EquipmentType | Water Heater |
| Features | Wooded Area, Conservation/green Belt |
| ParkingSpaceTotal | 8 |
| RentalEquipmentType | Water Heater |
| Structure | Shed |
Building
| BathroomTotal | 3 |
| BedroomsAboveGround | 4 |
| BedroomsTotal | 4 |
| Appliances | Central Vacuum, Dishwasher, Dryer, Microwave, Oven, Hood Fan, Stove, Washer, Window Coverings, Refrigerator |
| ArchitecturalStyle | Bungalow |
| BasementDevelopment | Finished |
| BasementFeatures | Walk Out, Separate Entrance |
| BasementType | N/a (finished), N/a |
| ConstructionStyleAttachment | Detached |
| CoolingType | Central Air Conditioning |
| ExteriorFinish | Stucco |
| FireplacePresent | Yes |
| FlooringType | Hardwood, Ceramic |
| HalfBathTotal | 1 |
| HeatingFuel | Natural Gas |
| HeatingType | Forced Air |
| StoriesTotal | 1 |
| SizeInterior | 3000 - 3500 Sqft |
| Type | House |
| UtilityWater | Dug Well |
Parking
| Attached Garage | |
| Garage |
Land
| Acreage | No |
| Sewer | Septic System |
| SizeDepth | 313 Ft ,3 In |
| SizeFrontage | 141 Ft ,9 In |
| SizeIrregular | 141.8 X 313.3 Ft |
| SizeTotalText | 141.8 X 313.3 Ft|1/2 - 1.99 Acres |
Rooms
| Level | Type | Length | Width | Dimensions |
|---|---|---|---|---|
| Main Level | Eating Area | 19.68 m | 16.5 m | 19.68 m x 16.5 m |
| Main Level | Living Room | 17.71 m | 11.81 m | 17.71 m x 11.81 m |
| Main Level | Family Room | 19.68 m | 16.4 m | 19.68 m x 16.4 m |
| Main Level | Library | 13 m | 11 m | 13 m x 11 m |
| Main Level | Dining Room | 18.3 m | 13 m | 18.3 m x 13 m |
| Main Level | Bedroom | 15.7 m | 13.78 m | 15.7 m x 13.78 m |
| Main Level | Primary Bedroom | 17.38 m | 12.79 m | 17.38 m x 12.79 m |
| Main Level | Bedroom | 17.06 m | 11.15 m | 17.06 m x 11.15 m |
| Main Level | Bedroom | 14.1 m | 11.1 m | 14.1 m x 11.1 m |
| Main Level | Kitchen | 19.68 m | 15.5 m | 19.68 m x 15.5 m |
Utilities
| Cable | Available |
| Electricity | Available |
| Sewer | Available |
https://www.realtor.ca/real-estate/29052734/90-stephanie-boulevard-vaughan-kleinburg-kleinburg
Fatima Ataei-Nokabadi
Salesperson
141 King Road Unit 11
Richmond Hill, Ontario L4E 3L7

