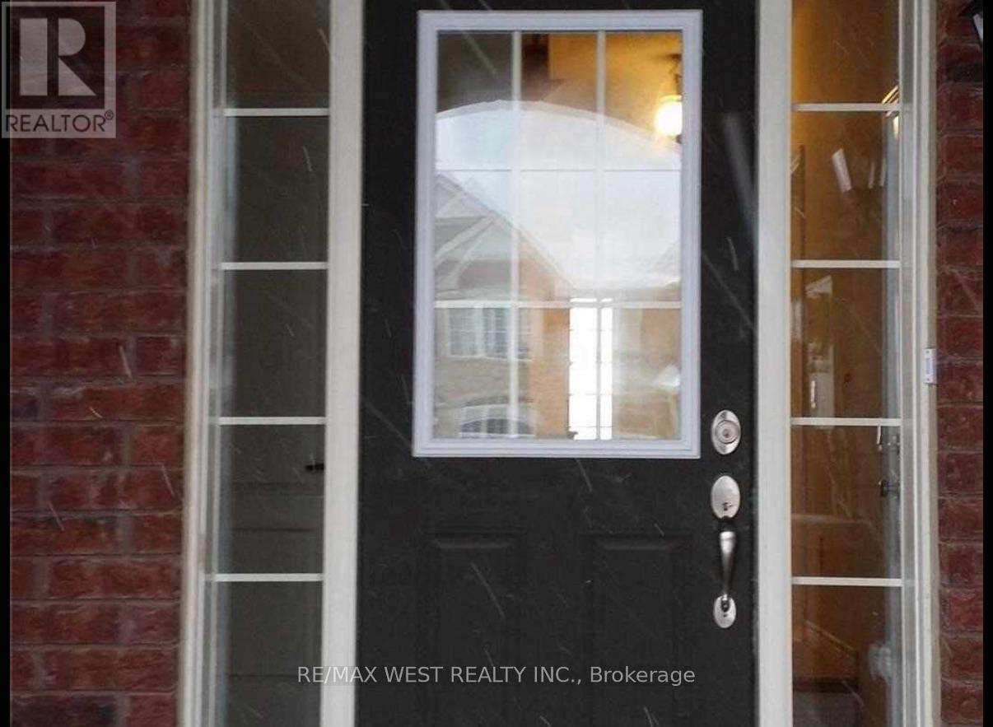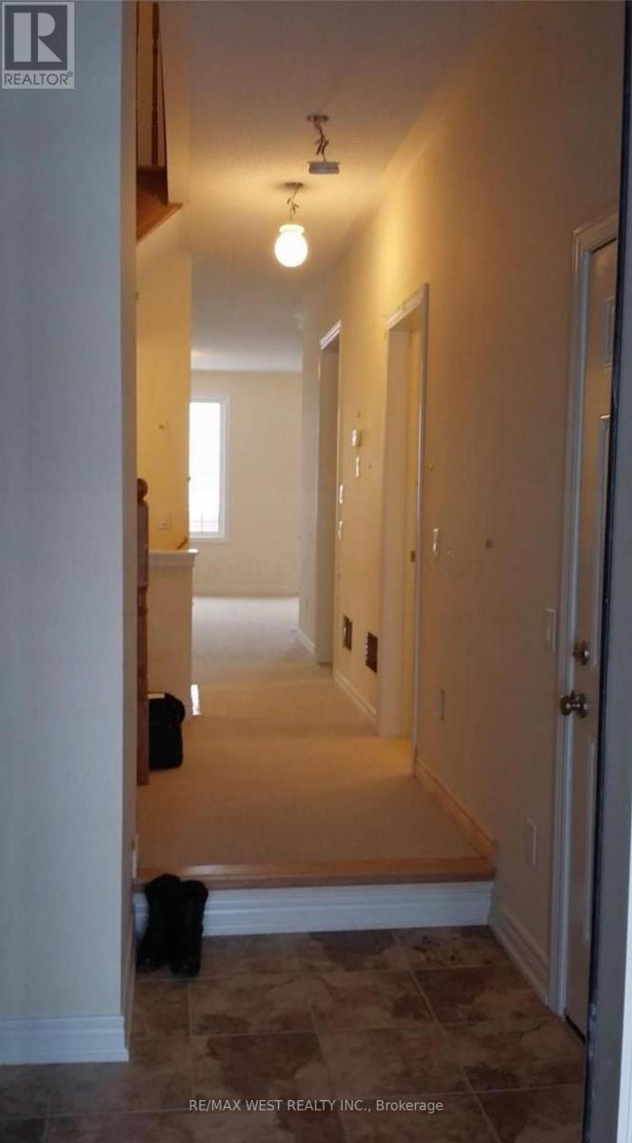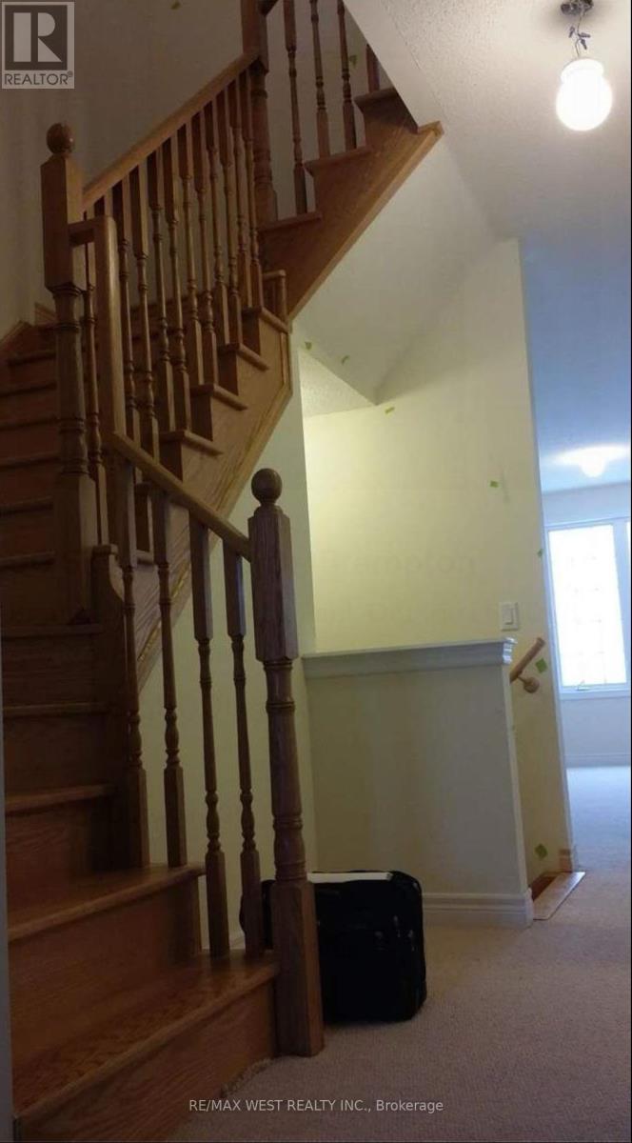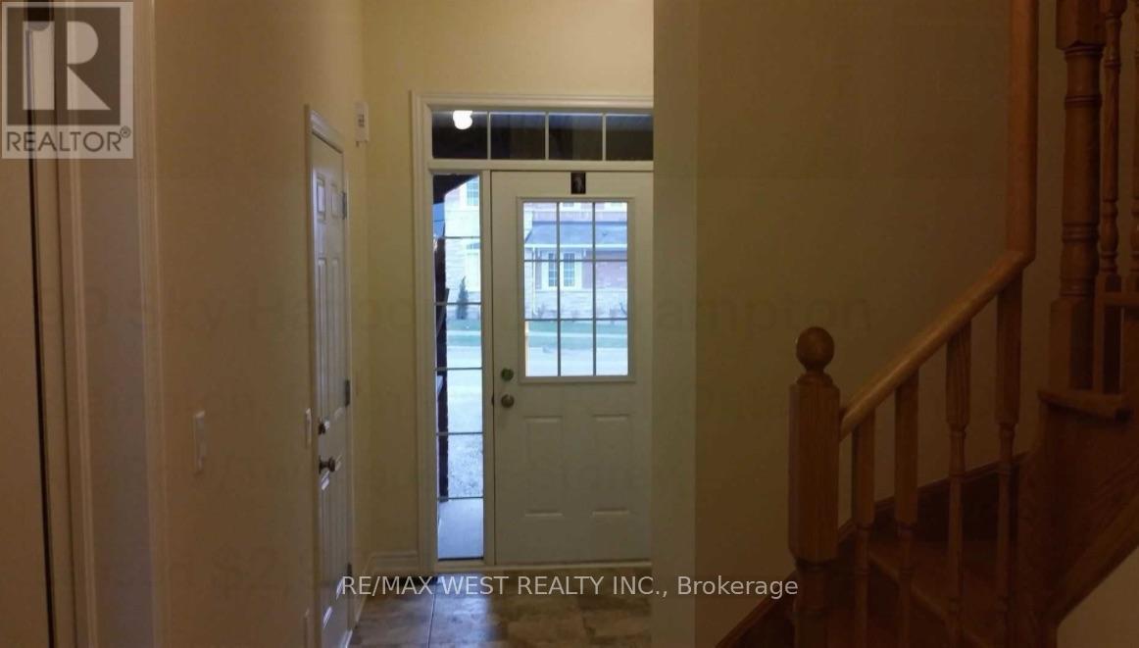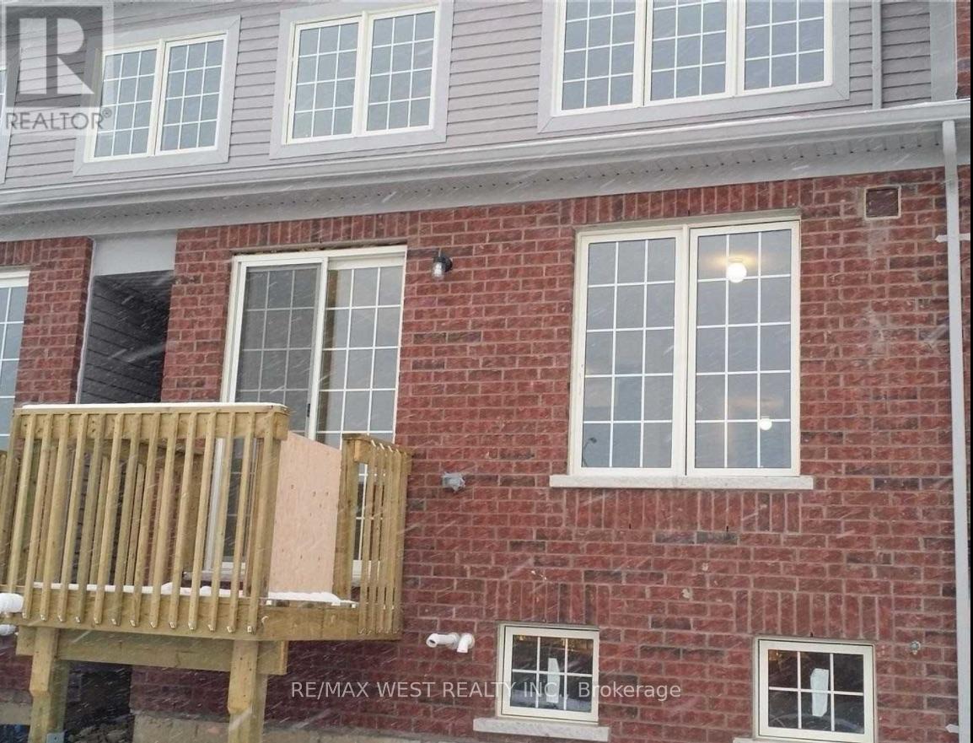90 Sky Harbour Drive Brampton, Ontario L6Y 0V3
$3,100 Monthly
Spacious Entire Townhome with 3-Car Parking! Perfect for Family Living & Commuting!! Direct access to backyard from Garage! Welcome to this bright, full-house townhome designed for both comfort and convenience. The 9-ft ceilings on the main floor create an open, inviting space for family gatherings. The large primary bedroom offers a peaceful retreat with a walk-in closet and an ensuite featuring a deep soaker tub and a large window-a perfect spot to relax after a long day. Perfectly sized second and third bedroom for the growing family. Enjoy a walk-out from the breakfast area to a private deck in the backyard, plus direct access from the garage to the backyard-great for kids, pets, and summer BBQs. Located just steps to Transit, Steeles Avenue, schools, shopping, and places of worship, this home keeps everything you need close by. Commuters will love being less than 2 minutes to Hwy 407 & 401 and only minutes from the Financial and Pharmaceutical Districts. This home truly combines family comfort with unbeatable convenience. Close to Natural walking trails, Lion Head Golf course and all shopping and restaurants. (id:60365)
Property Details
| MLS® Number | W12448212 |
| Property Type | Single Family |
| Community Name | Bram West |
| AmenitiesNearBy | Golf Nearby, Park, Place Of Worship, Public Transit, Schools |
| EquipmentType | Water Heater |
| Features | Flat Site |
| ParkingSpaceTotal | 3 |
| RentalEquipmentType | Water Heater |
| Structure | Deck, Porch |
Building
| BathroomTotal | 3 |
| BedroomsAboveGround | 3 |
| BedroomsTotal | 3 |
| Appliances | Water Heater, Dishwasher, Dryer, Stove, Washer, Refrigerator |
| BasementType | Full |
| ConstructionStyleAttachment | Attached |
| CoolingType | Central Air Conditioning |
| ExteriorFinish | Aluminum Siding, Brick |
| FireProtection | Smoke Detectors |
| FlooringType | Tile |
| FoundationType | Concrete |
| HalfBathTotal | 1 |
| HeatingFuel | Natural Gas |
| HeatingType | Forced Air |
| StoriesTotal | 2 |
| SizeInterior | 1100 - 1500 Sqft |
| Type | Row / Townhouse |
| UtilityWater | Municipal Water |
Parking
| Garage |
Land
| Acreage | No |
| FenceType | Fenced Yard |
| LandAmenities | Golf Nearby, Park, Place Of Worship, Public Transit, Schools |
| Sewer | Sanitary Sewer |
Rooms
| Level | Type | Length | Width | Dimensions |
|---|---|---|---|---|
| Second Level | Bathroom | Measurements not available | ||
| Second Level | Primary Bedroom | 4.82 m | 4.82 m | 4.82 m x 4.82 m |
| Second Level | Bedroom 2 | 2.99 m | 4.02 m | 2.99 m x 4.02 m |
| Second Level | Bedroom 3 | 3.36 m | 2.75 m | 3.36 m x 2.75 m |
| Second Level | Bathroom | Measurements not available | ||
| Basement | Other | Measurements not available | ||
| Main Level | Living Room | 6.19 m | 2.74 m | 6.19 m x 2.74 m |
| Main Level | Dining Room | 6.19 m | 2.74 m | 6.19 m x 2.74 m |
| Main Level | Kitchen | 3.91 m | 2.48 m | 3.91 m x 2.48 m |
| Main Level | Eating Area | 3.22 m | 2.65 m | 3.22 m x 2.65 m |
| Main Level | Foyer | Measurements not available |
https://www.realtor.ca/real-estate/28958758/90-sky-harbour-drive-brampton-bram-west-bram-west
Bosco Mario D'couto
Broker
685 Sheppard Ave E #401
Toronto, Ontario M2K 1B6

