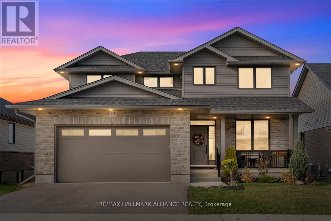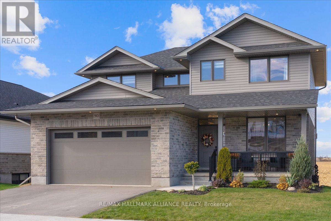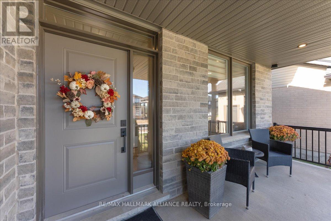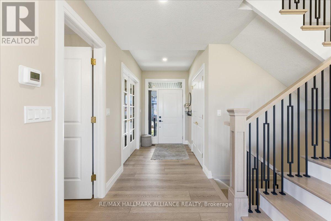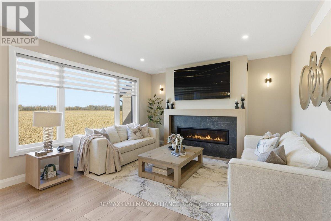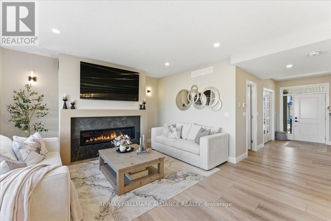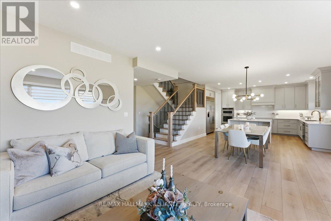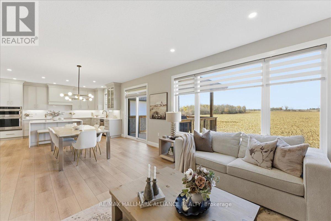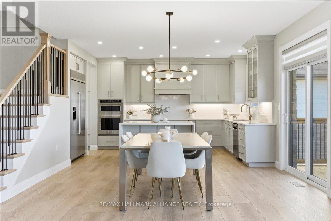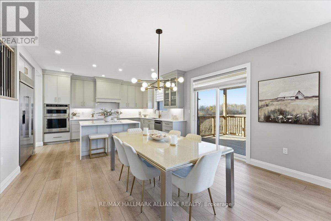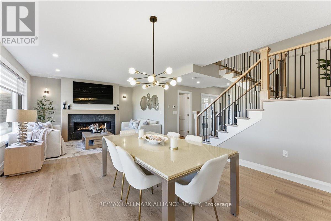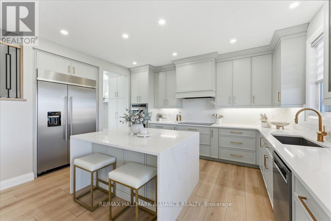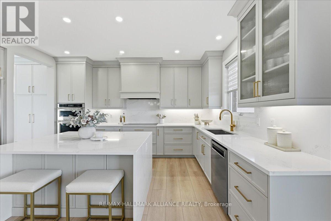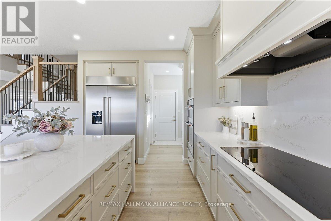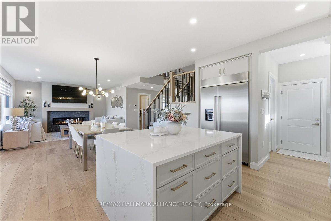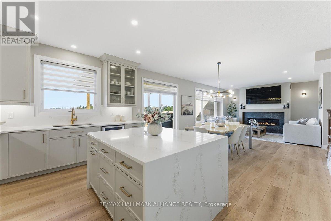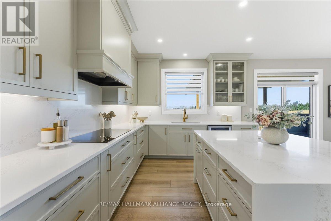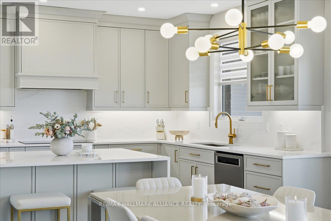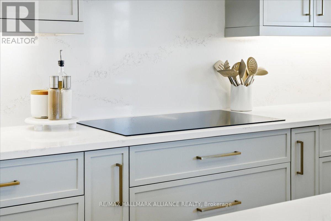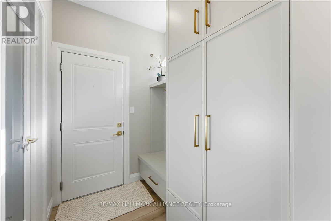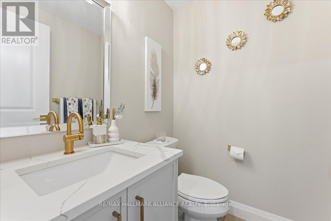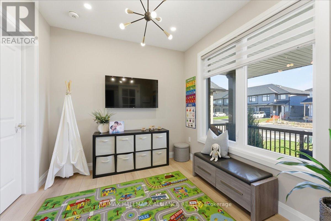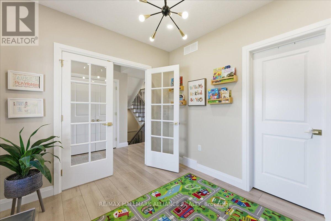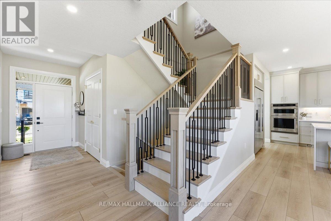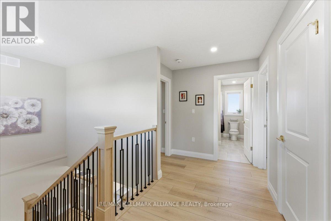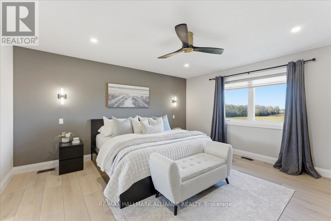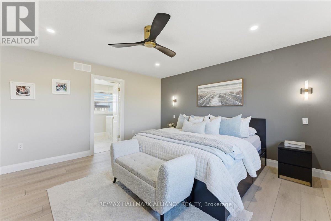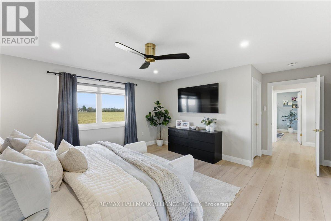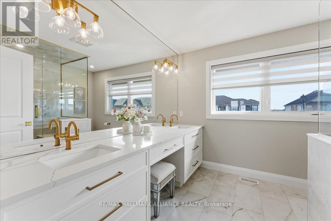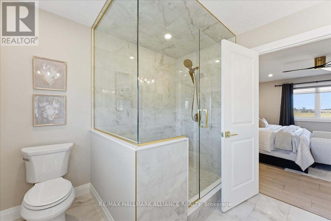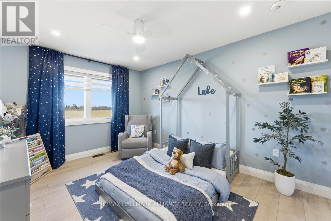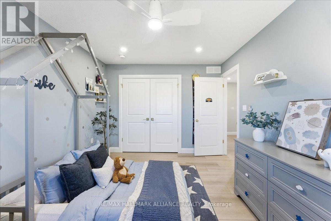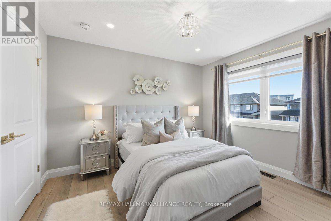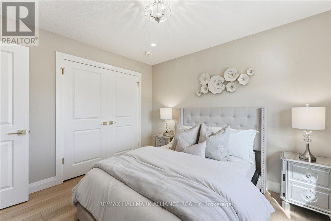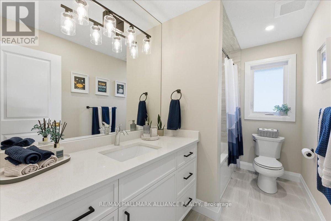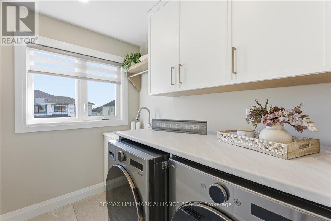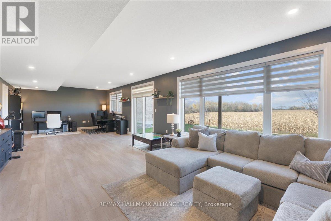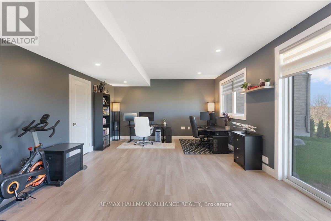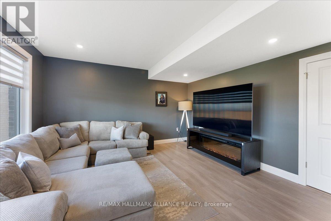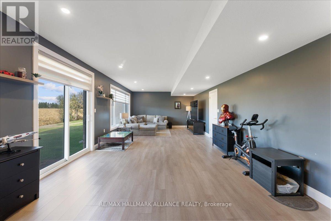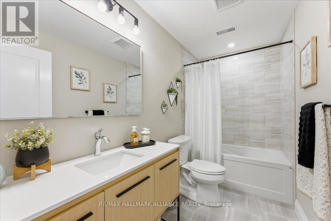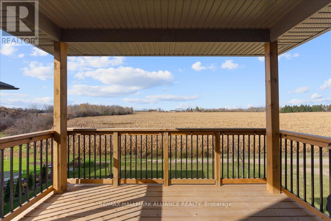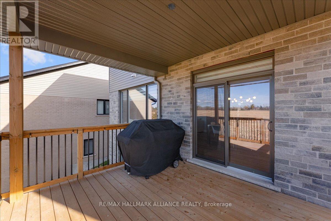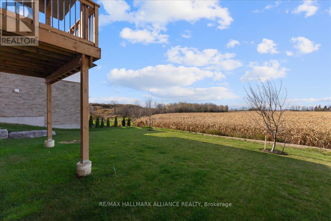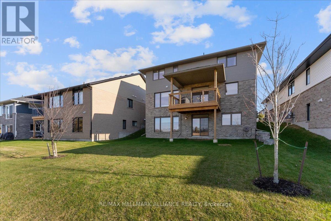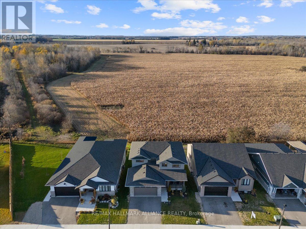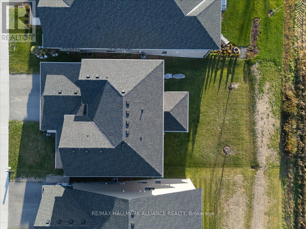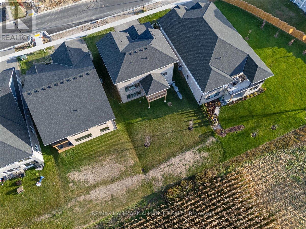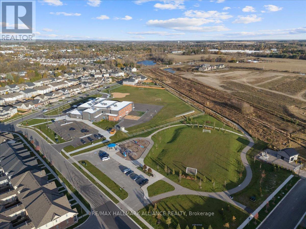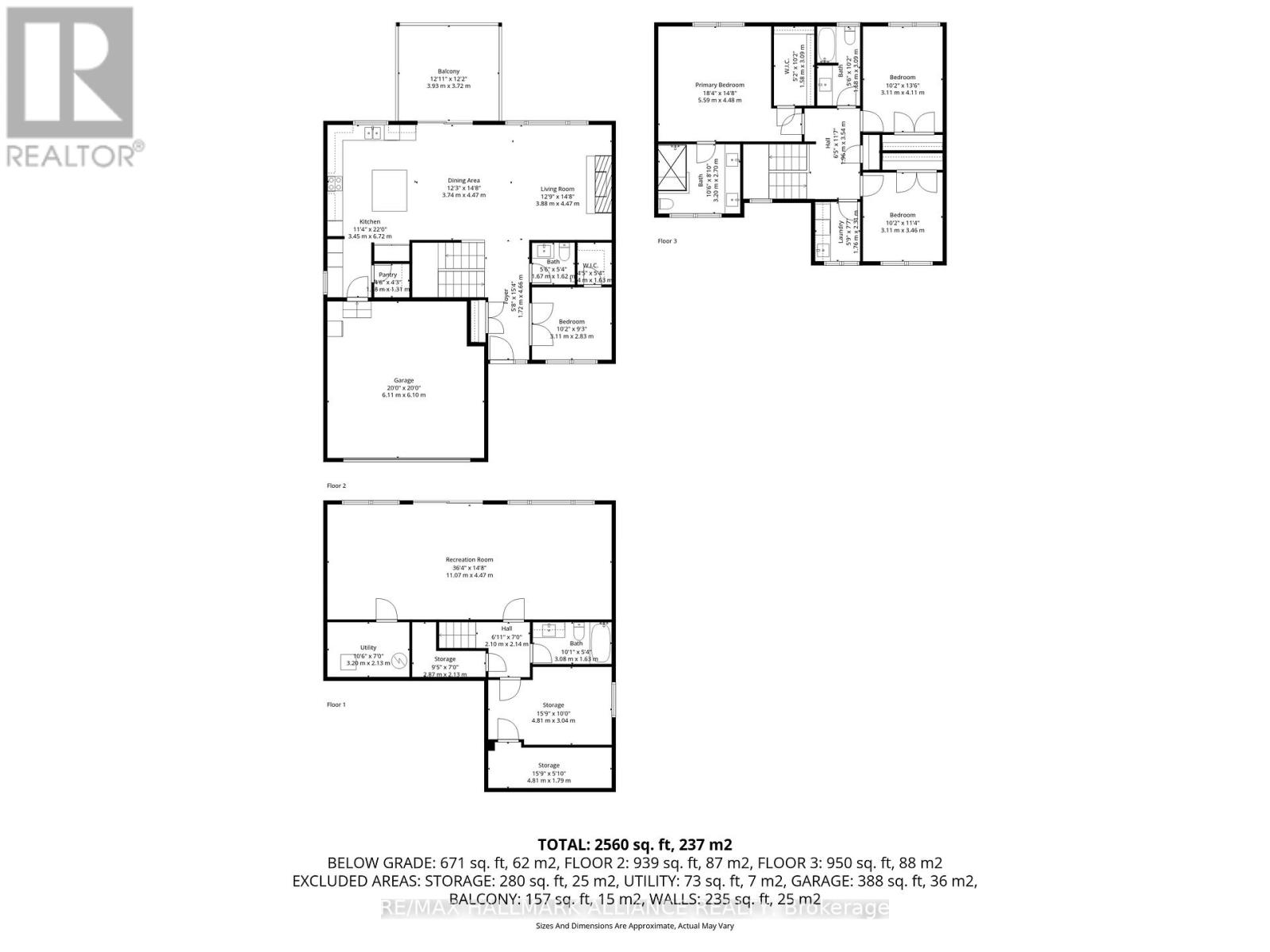90 Rea Drive Centre Wellington, Ontario N1M 0H5
$1,169,900
Experience modern luxury in this stunning 4-bedroom, 4-bath detached home built by Keating Construction. Just one year new, this designer residence showcases quality craftsmanship and premium upgrades throughout - truly a home where no expense has been spared. The open-concept main floor features a designer custom gas fireplace, creating a warm and stylish focal point for family gatherings. The gourmet kitchen boasts built-in appliances, induction cooktop, waterfall quartz island, and custom cabinetry with pine interiors. The spacious dining area opens to a covered porch with unobstructed views of the farmer's field - the perfect spot to enjoy breathtaking sunsets. A main floor office (or optional 4th bedroom) adds versatility for work or guests. Upstairs, the primary suite offers a peaceful retreat with a luxury 4-piece ensuite, walk-in closet, and views of the backyard. The second-floor laundry room is complete with cabinetry and countertop for added convenience. The fully finished basement adds valuable living space with a large rec room, extra bedroom, 4 piece bath and walkout to the yard. Oversized windows fill the lower level with natural light, making it feel like a main floor. Located in a family-friendly neighbourhood, steps to the future Beatty Hallow Park (with playground, multi-use pad, and half basketball court). Close to the brand new Grand River Public School, place of worship, parks and Groves Memorial Hospital - this home combines luxury living with small-town charm. (id:60365)
Open House
This property has open houses!
1:00 pm
Ends at:3:00 pm
Property Details
| MLS® Number | X12514458 |
| Property Type | Single Family |
| Community Name | Fergus |
| AmenitiesNearBy | Hospital, Schools, Place Of Worship, Park |
| CommunityFeatures | School Bus |
| Features | Carpet Free |
| ParkingSpaceTotal | 4 |
| Structure | Deck, Porch |
| ViewType | View |
Building
| BathroomTotal | 4 |
| BedroomsAboveGround | 4 |
| BedroomsBelowGround | 1 |
| BedroomsTotal | 5 |
| Age | 0 To 5 Years |
| Amenities | Fireplace(s) |
| Appliances | Garage Door Opener Remote(s), Oven - Built-in, Range, Water Heater, Water Softener, Dryer, Garage Door Opener, Hood Fan, Oven, Washer, Window Coverings, Refrigerator |
| BasementDevelopment | Finished |
| BasementFeatures | Walk Out |
| BasementType | N/a (finished) |
| ConstructionStyleAttachment | Detached |
| CoolingType | Central Air Conditioning |
| ExteriorFinish | Brick, Vinyl Siding |
| FireplacePresent | Yes |
| FireplaceTotal | 1 |
| FlooringType | Vinyl |
| FoundationType | Poured Concrete |
| HalfBathTotal | 1 |
| HeatingFuel | Natural Gas |
| HeatingType | Forced Air |
| StoriesTotal | 2 |
| SizeInterior | 2000 - 2500 Sqft |
| Type | House |
| UtilityWater | Municipal Water |
Parking
| Attached Garage | |
| Garage |
Land
| Acreage | No |
| LandAmenities | Hospital, Schools, Place Of Worship, Park |
| LandscapeFeatures | Landscaped |
| Sewer | Sanitary Sewer |
| SizeDepth | 128 Ft ,3 In |
| SizeFrontage | 49 Ft ,2 In |
| SizeIrregular | 49.2 X 128.3 Ft |
| SizeTotalText | 49.2 X 128.3 Ft |
Rooms
| Level | Type | Length | Width | Dimensions |
|---|---|---|---|---|
| Second Level | Primary Bedroom | 5.59 m | 4.48 m | 5.59 m x 4.48 m |
| Second Level | Bedroom 2 | 3.11 m | 4.11 m | 3.11 m x 4.11 m |
| Second Level | Bedroom 3 | 3.11 m | 3.46 m | 3.11 m x 3.46 m |
| Second Level | Laundry Room | 1.76 m | 2.31 m | 1.76 m x 2.31 m |
| Basement | Bedroom | 4.81 m | 3.04 m | 4.81 m x 3.04 m |
| Basement | Recreational, Games Room | 11.07 m | 4.47 m | 11.07 m x 4.47 m |
| Main Level | Living Room | 3.88 m | 4.47 m | 3.88 m x 4.47 m |
| Main Level | Dining Room | 3.74 m | 4.47 m | 3.74 m x 4.47 m |
| Main Level | Kitchen | 3.45 m | 6.72 m | 3.45 m x 6.72 m |
| Main Level | Mud Room | 2 m | 1.8 m | 2 m x 1.8 m |
| Main Level | Office | 3.11 m | 2.83 m | 3.11 m x 2.83 m |
https://www.realtor.ca/real-estate/29072822/90-rea-drive-centre-wellington-fergus-fergus
Amanda Moco
Salesperson
515 Dundas St West Unit 3a
Oakville, Ontario L6M 1L9

