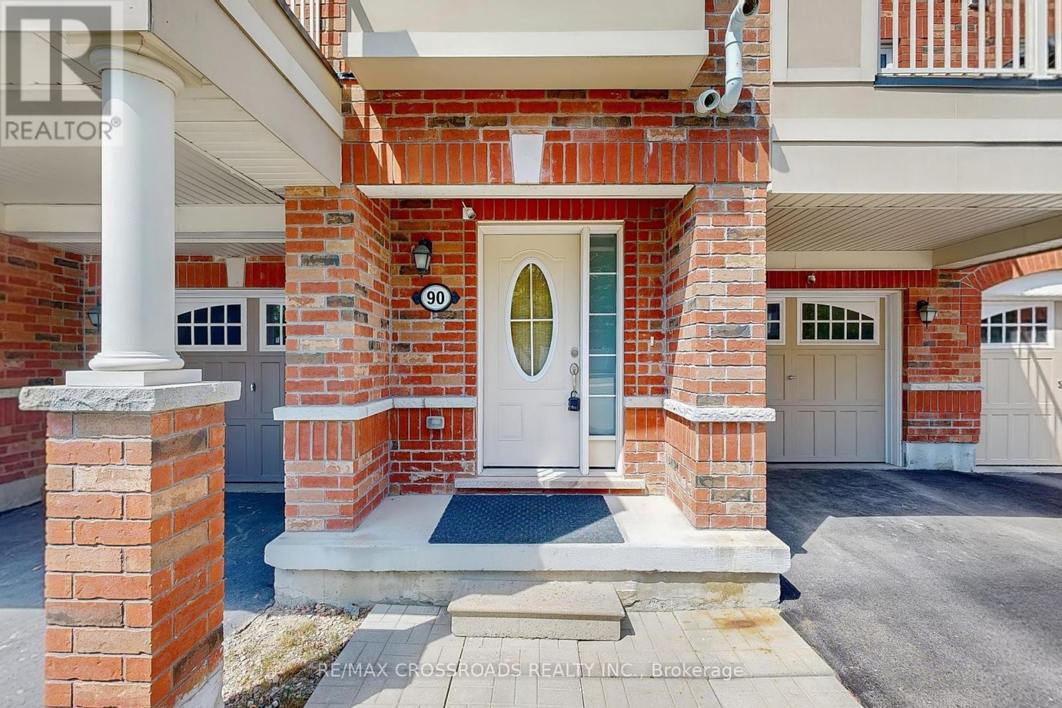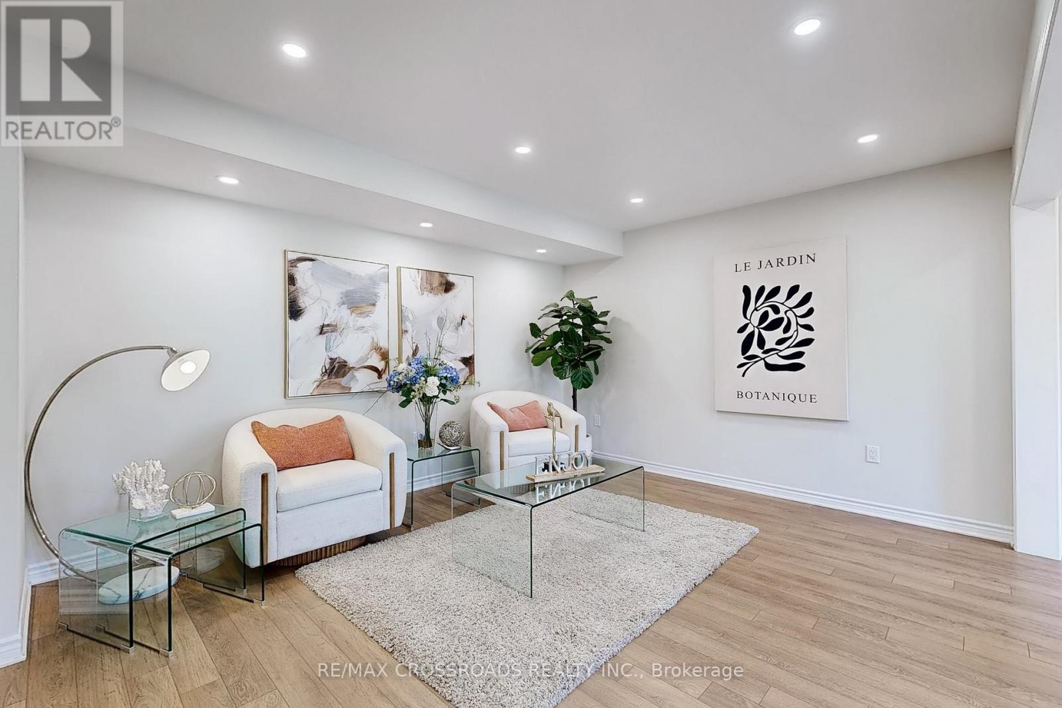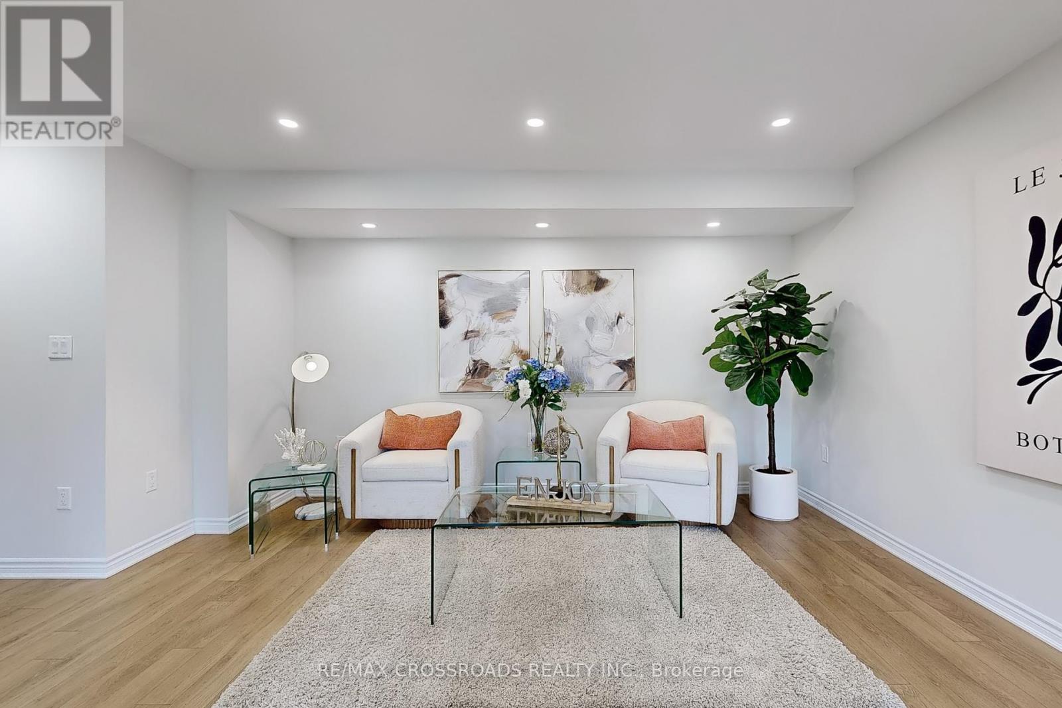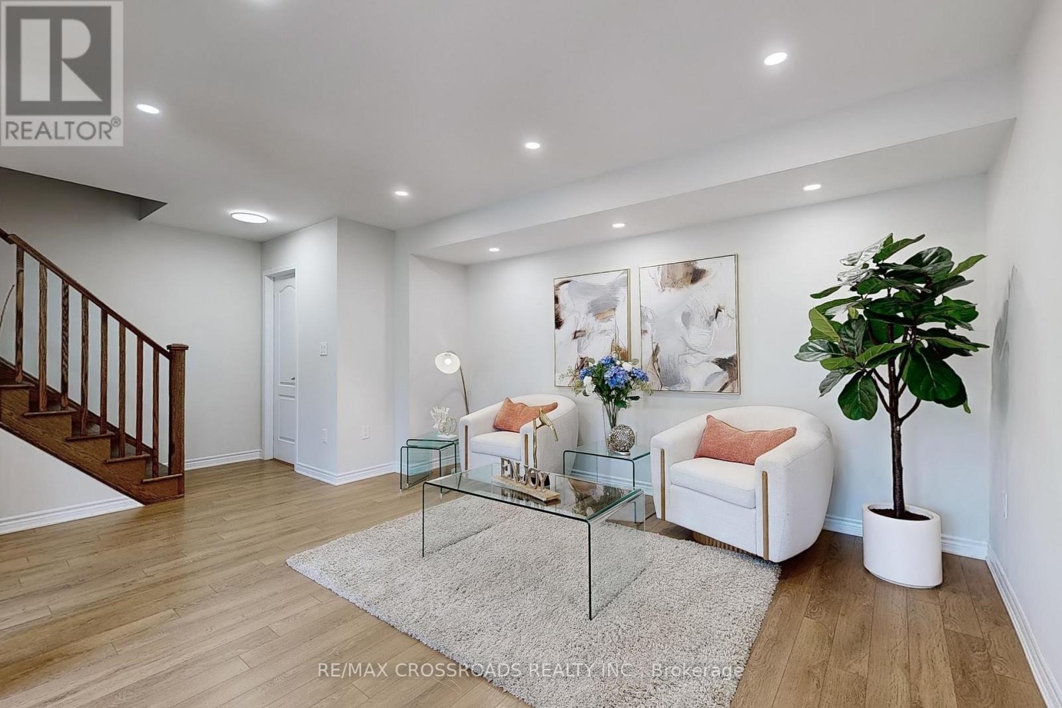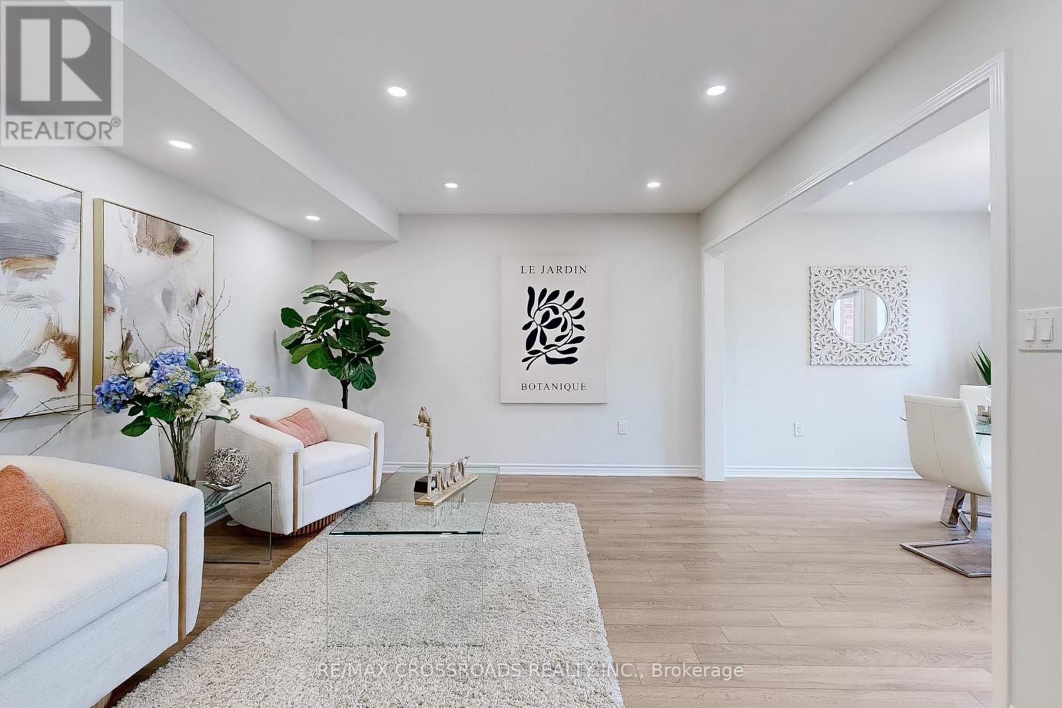90 Minlow Way Aurora, Ontario L4G 0Y1
$699,000
Welcome to this beautifully maintained and freshly painted freehold townhome located in a quiet and family-friendly neighborhood in Aurora. This spacious two-bedroom model features a functional layout with a welcoming entry foyer that includes a convenient office area. The bright and airy living and dining space is filled with natural light and offers a walkout to a private terrace. The modern kitchen features granite countertops, stainless steel appliances, a large bay window, and space for a breakfast table or an island. This Carpet free home is complemented by ample pot lights. Upstairs, you will find two generously sized bedrooms, a well-appointed bathroom, and a walk-in closet. With direct garage access and no sidewalk, this home offers added convenience. Situated just steps from T & T Supermarket, parks, playgrounds, schools, and a shopping plaza, and only minutes from a golf course, GO Train station, and Highway 404, this home combines comfort, style, and a prime location. (id:60365)
Property Details
| MLS® Number | N12255425 |
| Property Type | Single Family |
| Community Name | Rural Aurora |
| Features | Carpet Free |
| ParkingSpaceTotal | 3 |
Building
| BathroomTotal | 3 |
| BedroomsAboveGround | 2 |
| BedroomsTotal | 2 |
| Appliances | Dishwasher, Dryer, Stove, Washer, Window Coverings, Refrigerator |
| ConstructionStyleAttachment | Attached |
| CoolingType | Central Air Conditioning |
| ExteriorFinish | Brick |
| FlooringType | Ceramic, Laminate |
| FoundationType | Concrete |
| HalfBathTotal | 1 |
| HeatingFuel | Natural Gas |
| HeatingType | Forced Air |
| StoriesTotal | 3 |
| SizeInterior | 1100 - 1500 Sqft |
| Type | Row / Townhouse |
| UtilityWater | Municipal Water |
Parking
| Garage |
Land
| Acreage | No |
| Sewer | Sanitary Sewer |
| SizeDepth | 46 Ft ,7 In |
| SizeFrontage | 21 Ft |
| SizeIrregular | 21 X 46.6 Ft |
| SizeTotalText | 21 X 46.6 Ft |
Rooms
| Level | Type | Length | Width | Dimensions |
|---|---|---|---|---|
| Second Level | Great Room | 4.5 m | 3.7 m | 4.5 m x 3.7 m |
| Second Level | Dining Room | 3 m | 2.6 m | 3 m x 2.6 m |
| Second Level | Kitchen | 3.7 m | 2.6 m | 3.7 m x 2.6 m |
| Third Level | Primary Bedroom | 4.5 m | 3.08 m | 4.5 m x 3.08 m |
| Third Level | Bedroom 2 | 3.08 m | 4.4 m | 3.08 m x 4.4 m |
| Third Level | Laundry Room | Measurements not available | ||
| Ground Level | Office | 2.6 m | 1.5 m | 2.6 m x 1.5 m |
https://www.realtor.ca/real-estate/28543539/90-minlow-way-aurora-rural-aurora
May Zhao
Broker
208 - 8901 Woodbine Ave
Markham, Ontario L3R 9Y4

