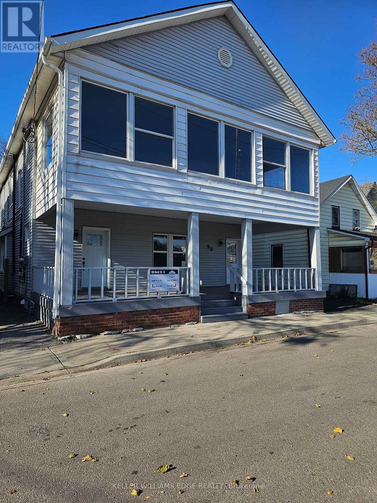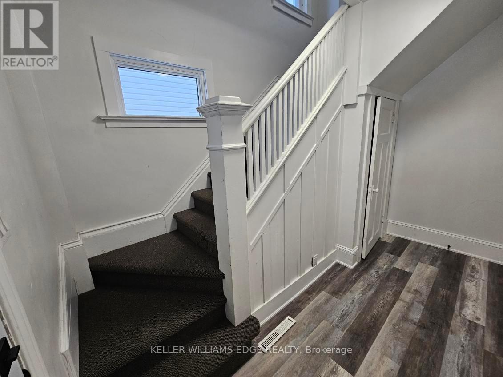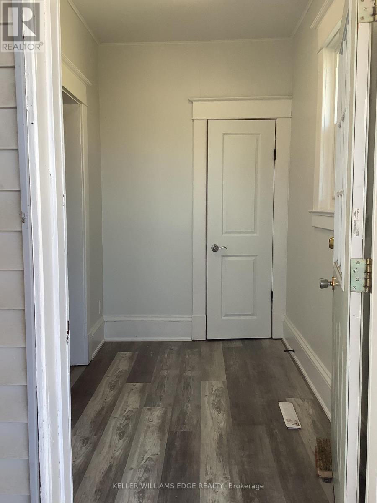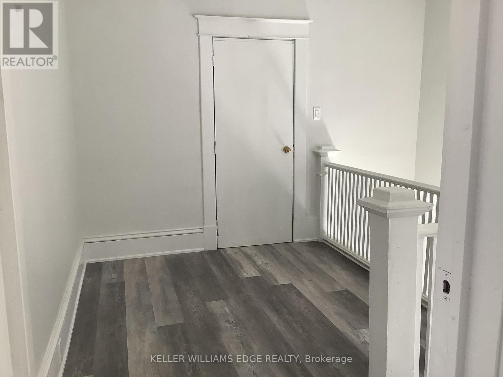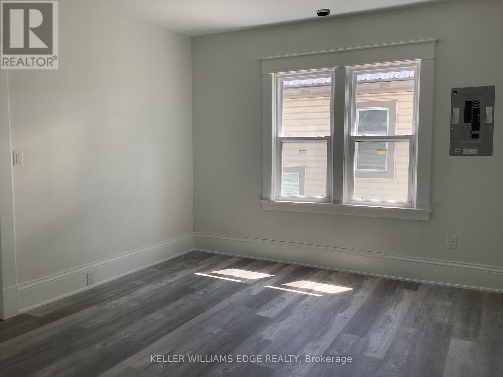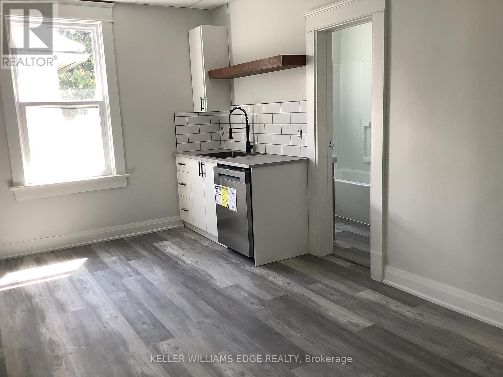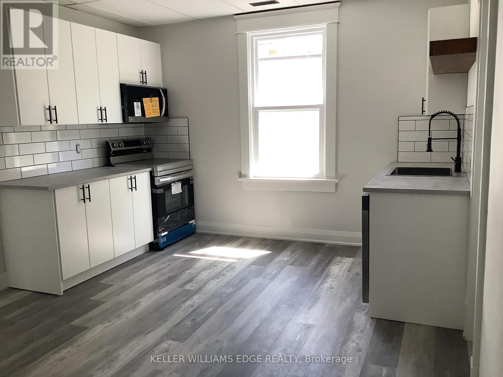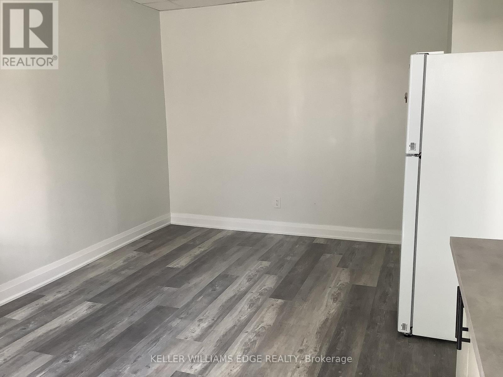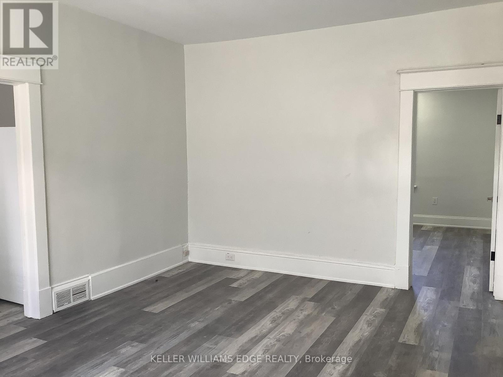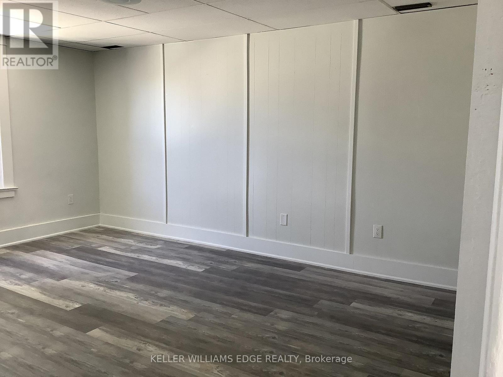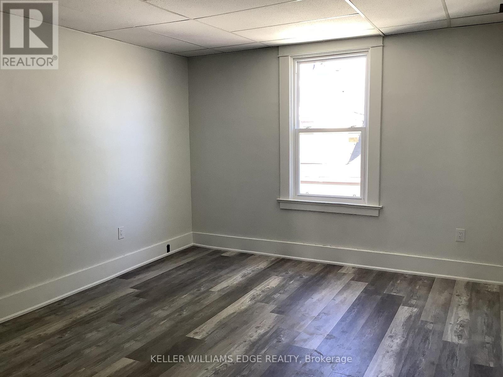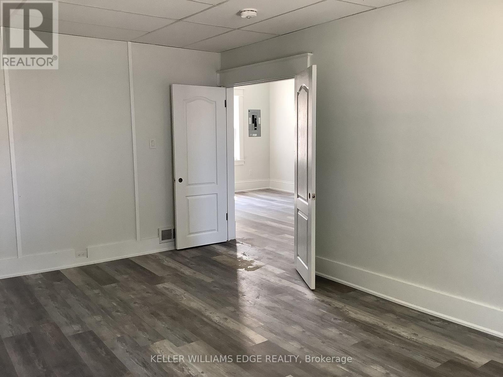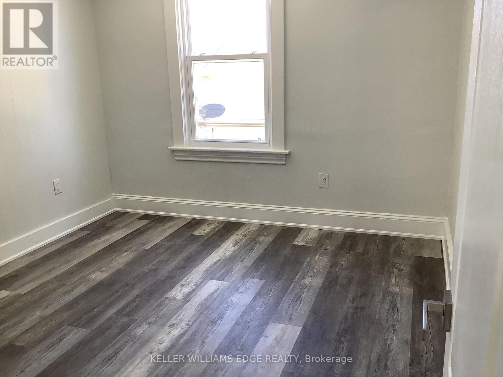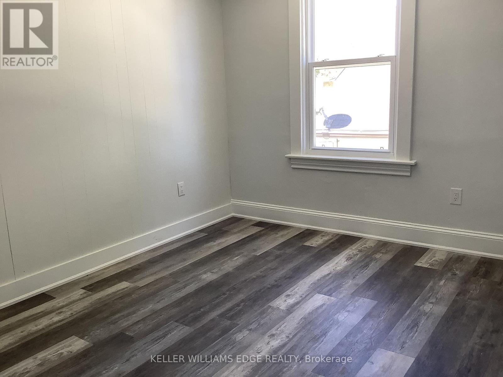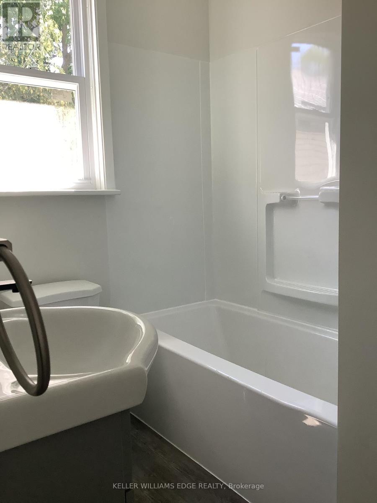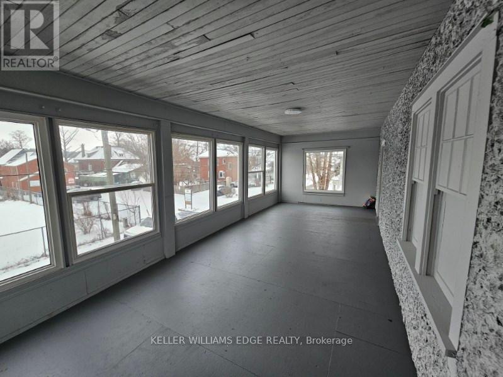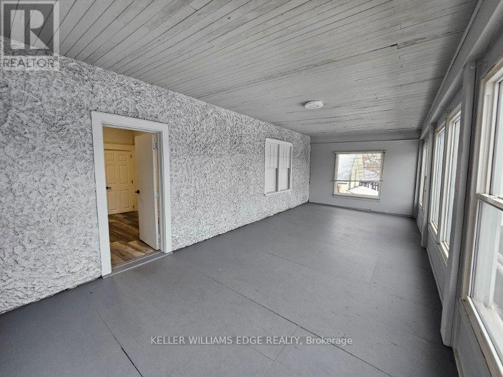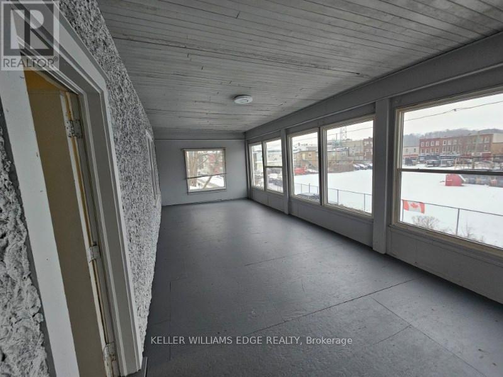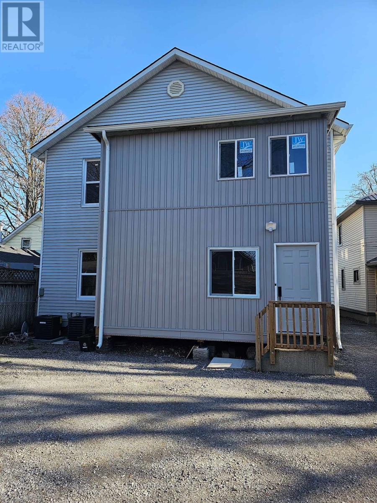90 Kent St Street S Haldimand, Ontario N3Y 2X9
$2,150 Monthly
Welcome to this exquisite 2-bedroom, 1-bathroom upper floor residence in a charming house. This well-maintained property seamlessly combines comfort and convenience, boasting spacious rooms suitable for various purposes, home office, cozy living room, or an elegant dining area. Kitchen with stainless steel appliances. Enjoy a sense of privacy and tranquility on the upper floor which features a large screened in porch. The property's strategic location provides easy access to local amenities, schools, and transportation options, enhancing its overall convenience. Laundry is in basement (shared). Make this beautiful upper floor your new home and explore the spacious and comfortable living experience that awaits you! Please note, we are seeking AAA tenants to ensure a harmonious living environment. (id:60365)
Property Details
| MLS® Number | X12410590 |
| Property Type | Multi-family |
| Community Name | Haldimand |
| AmenitiesNearBy | Public Transit |
| Features | Carpet Free |
| ParkingSpaceTotal | 1 |
Building
| BathroomTotal | 1 |
| BedroomsAboveGround | 2 |
| BedroomsTotal | 2 |
| Age | 51 To 99 Years |
| Appliances | Dishwasher, Microwave, Stove, Refrigerator |
| CoolingType | Central Air Conditioning |
| ExteriorFinish | Aluminum Siding |
| FoundationType | Block |
| HeatingFuel | Natural Gas |
| HeatingType | Forced Air |
| StoriesTotal | 2 |
| SizeInterior | 700 - 1100 Sqft |
| Type | Fourplex |
| UtilityWater | Municipal Water |
Parking
| No Garage |
Land
| Acreage | No |
| LandAmenities | Public Transit |
| Sewer | Sanitary Sewer |
| SizeIrregular | 38 Acre |
| SizeTotalText | 38 Acre |
Rooms
| Level | Type | Length | Width | Dimensions |
|---|---|---|---|---|
| Second Level | Kitchen | 4.27 m | 3.28 m | 4.27 m x 3.28 m |
| Second Level | Family Room | 3.51 m | 3.05 m | 3.51 m x 3.05 m |
| Second Level | Dining Room | 3.02 m | 2.49 m | 3.02 m x 2.49 m |
| Second Level | Primary Bedroom | 3.68 m | 3.28 m | 3.68 m x 3.28 m |
| Second Level | Bedroom 2 | 3.51 m | 3.25 m | 3.51 m x 3.25 m |
| Second Level | Bathroom | 2.64 m | 1.91 m | 2.64 m x 1.91 m |
| Second Level | Sunroom | 6.53 m | 3.61 m | 6.53 m x 3.61 m |
https://www.realtor.ca/real-estate/28877744/90-kent-st-street-s-haldimand-haldimand
Cindy Zupanovic
Salesperson
3185 Harvester Rd Unit 1a
Burlington, Ontario L7N 3N8

