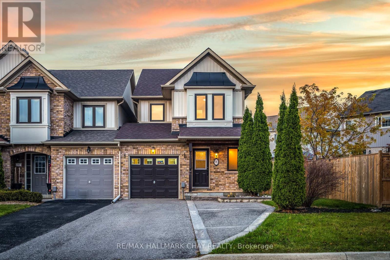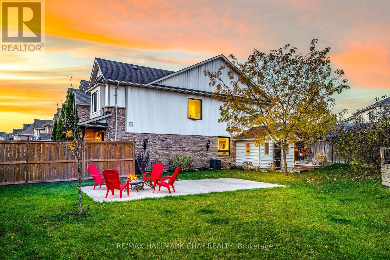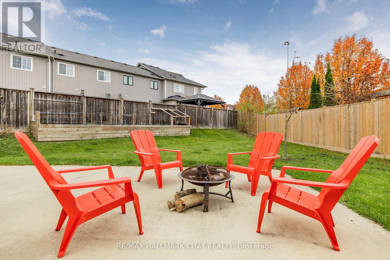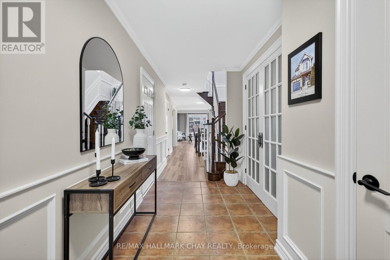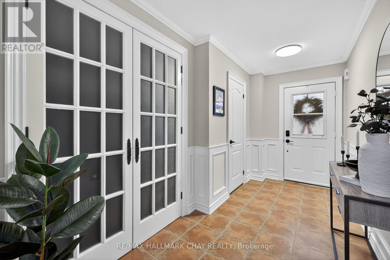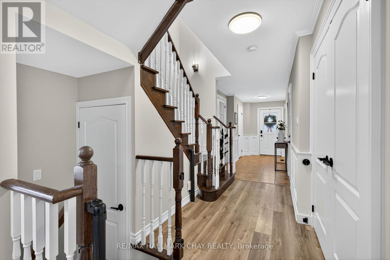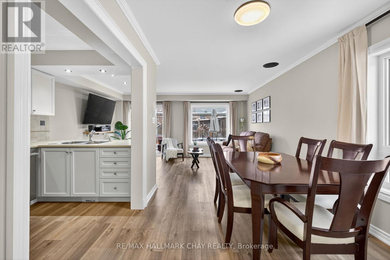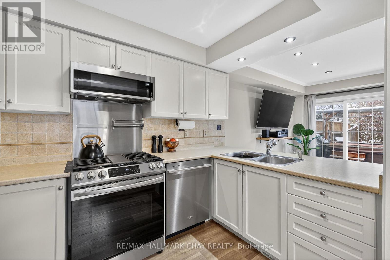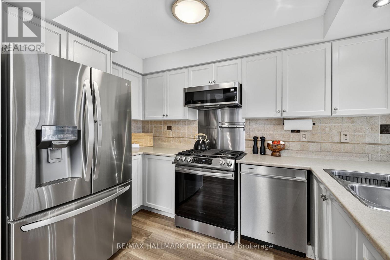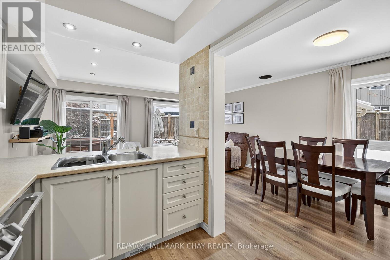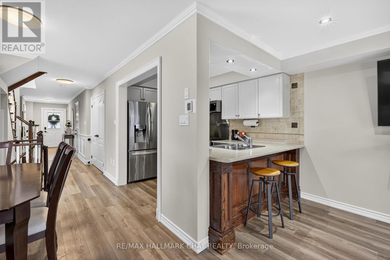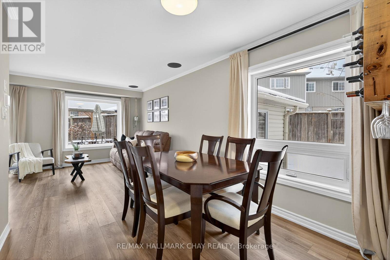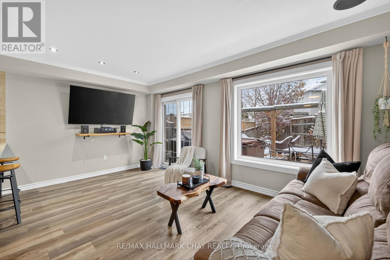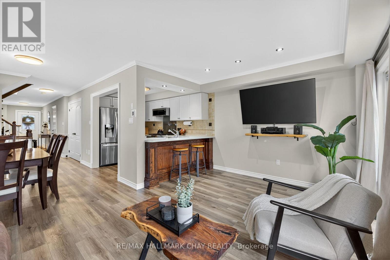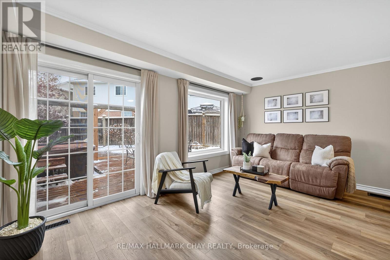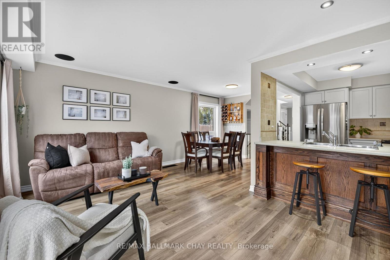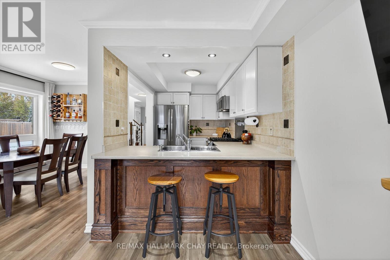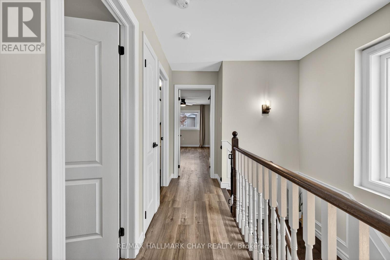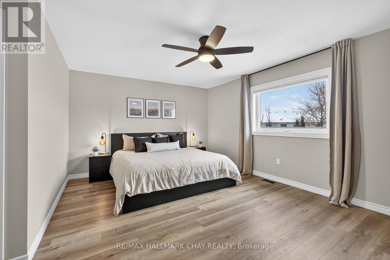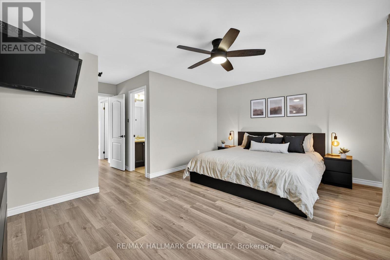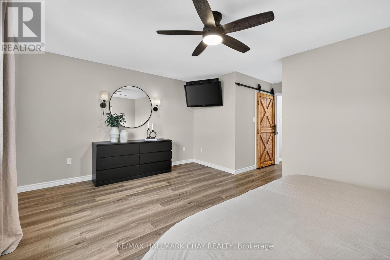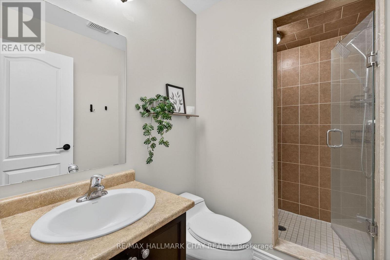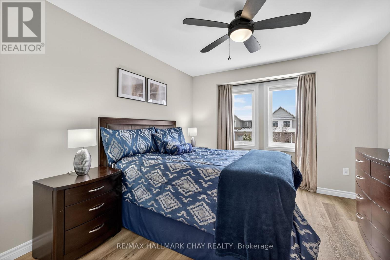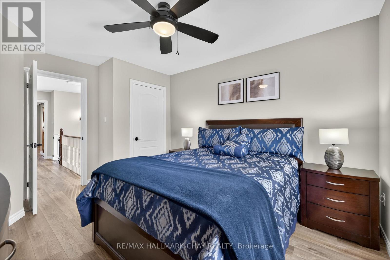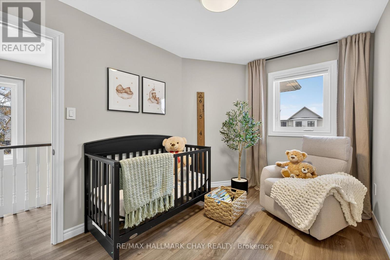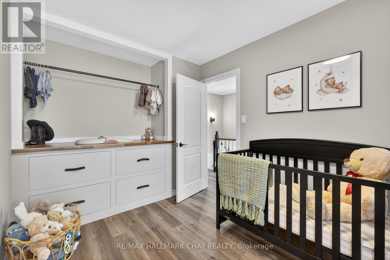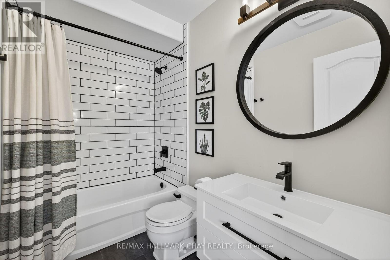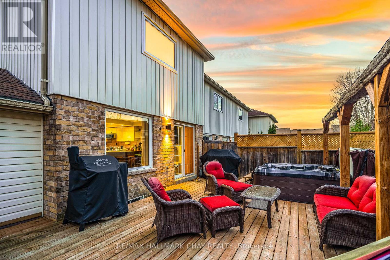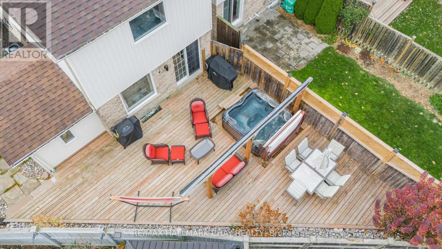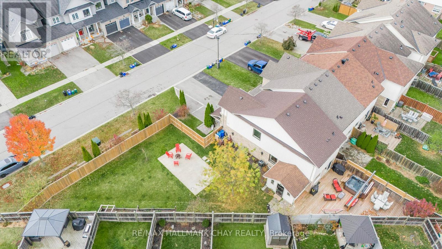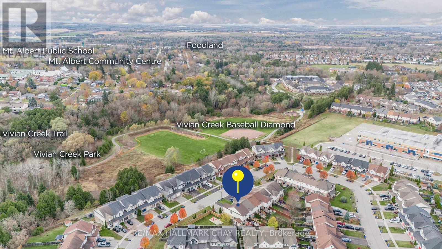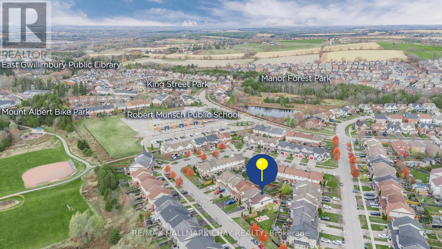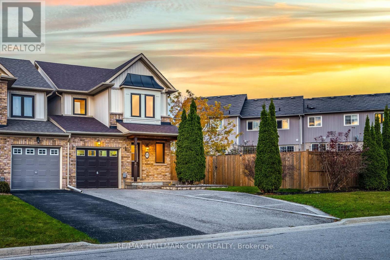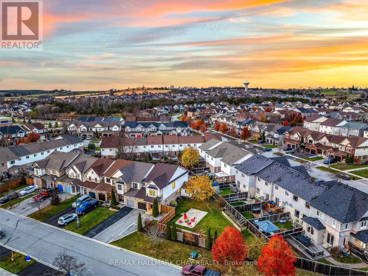90 Hammill Heights East Gwillimbury, Ontario L0G 1M0
$749,900
Beautifully Maintained End-Unit Townhome On A Premium Lot In A Family-Friendly Neighbourhood. Bright And Open 1537 Sq.Ft Above Grade With A Rare, Massive Fully Fenced Yard, Perfect For Entertaining, Kids, And Pets. Flooded With Natural Light, The Functional Layout Offers New Windows, Premium Vinyl Flooring, And A Smooth Everyday Living Flow. Upgraded Stainless Steel Appliances, Breakfast Bar, And Large Pantry In The Heart Of The Home. Living Area Walks Out To A Large Deck With A Hot Tub, Overlooking Your Sprawling Private Yard. Inviting Primary Bedroom With Ensuite And Walk-In Closet, Plus Two Spacious Bedrooms With New Flooring. Covered Front Porch. Premium 4-Car Parking With No Sidewalk And Extended Driveway. Garden Shed And Concrete Pad For Additional Patio Space. Unfinished Basement Provides Excellent Future Potential. Pride Of Ownership Throughout. Minutes To HWY 404 And Walking Distance To Schools, Parks, Shopping, And Amenities. Move-In Ready. This Is The One! (id:60365)
Open House
This property has open houses!
1:00 pm
Ends at:3:00 pm
Property Details
| MLS® Number | N12560068 |
| Property Type | Single Family |
| Community Name | Mt Albert |
| AmenitiesNearBy | Park, Place Of Worship, Public Transit, Schools |
| CommunityFeatures | Community Centre |
| Features | Irregular Lot Size, Carpet Free |
| ParkingSpaceTotal | 3 |
| Structure | Deck, Shed |
Building
| BathroomTotal | 3 |
| BedroomsAboveGround | 3 |
| BedroomsTotal | 3 |
| Appliances | Hot Tub, Central Vacuum, Dishwasher, Dryer, Stove, Washer, Window Coverings, Refrigerator |
| BasementDevelopment | Unfinished |
| BasementType | Full (unfinished) |
| ConstructionStyleAttachment | Attached |
| CoolingType | None |
| ExteriorFinish | Aluminum Siding, Brick |
| FoundationType | Unknown |
| HalfBathTotal | 1 |
| HeatingFuel | Natural Gas |
| HeatingType | Forced Air |
| StoriesTotal | 2 |
| SizeInterior | 1500 - 2000 Sqft |
| Type | Row / Townhouse |
| UtilityWater | Municipal Water |
Parking
| Attached Garage | |
| Garage |
Land
| Acreage | No |
| LandAmenities | Park, Place Of Worship, Public Transit, Schools |
| Sewer | Sanitary Sewer |
| SizeFrontage | 109 Ft ,9 In |
| SizeIrregular | 109.8 Ft ; 116.34 X 109.90 X 160.12 |
| SizeTotalText | 109.8 Ft ; 116.34 X 109.90 X 160.12 |
Rooms
| Level | Type | Length | Width | Dimensions |
|---|---|---|---|---|
| Second Level | Primary Bedroom | 5.23 m | 5.6 m | 5.23 m x 5.6 m |
| Second Level | Bedroom 2 | 2.52 m | 3.73 m | 2.52 m x 3.73 m |
| Second Level | Bedroom 3 | 3.29 m | 4.5 m | 3.29 m x 4.5 m |
| Main Level | Foyer | 1.92 m | 4.21 m | 1.92 m x 4.21 m |
| Main Level | Living Room | 5.01 m | 3.32 m | 5.01 m x 3.32 m |
| Main Level | Kitchen | 2.11 m | 3.2 m | 2.11 m x 3.2 m |
| Main Level | Dining Room | 2.75 m | 2.82 m | 2.75 m x 2.82 m |
https://www.realtor.ca/real-estate/29119629/90-hammill-heights-east-gwillimbury-mt-albert-mt-albert
Curtis Goddard
Broker
450 Holland St West #4
Bradford, Ontario L3Z 0G1
Alex Quesnel
Salesperson
450 Holland St West #4
Bradford, Ontario L3Z 0G1

