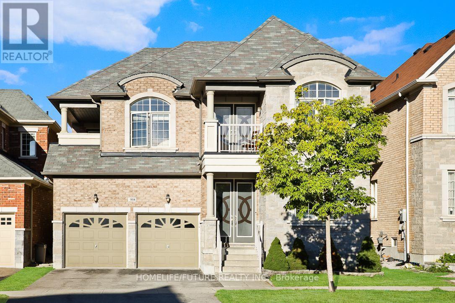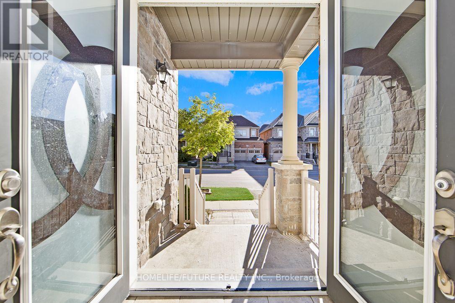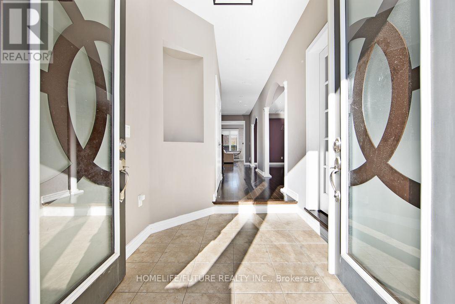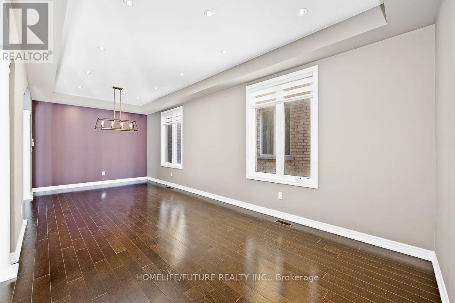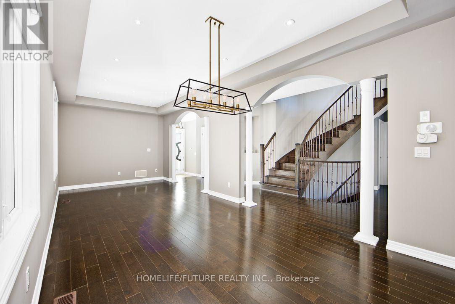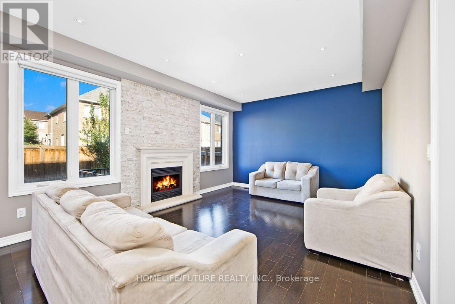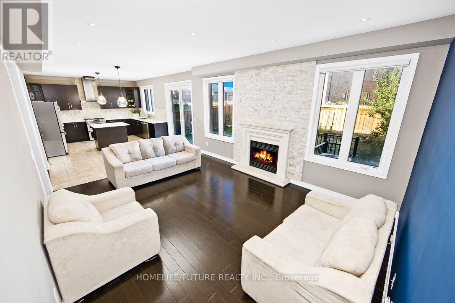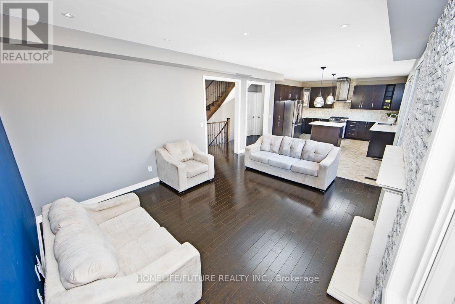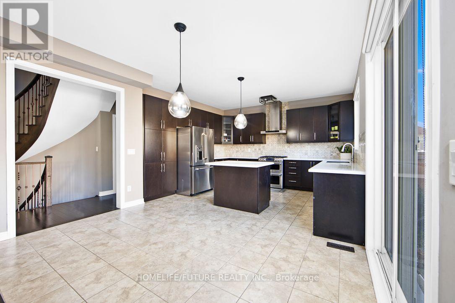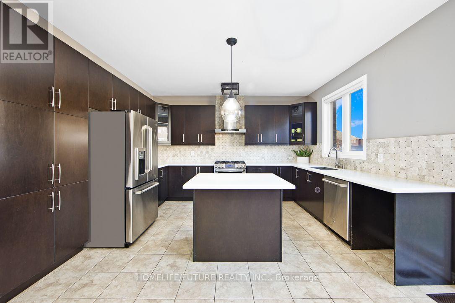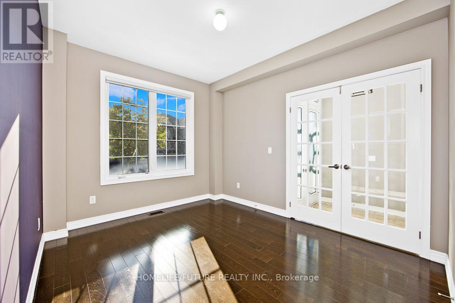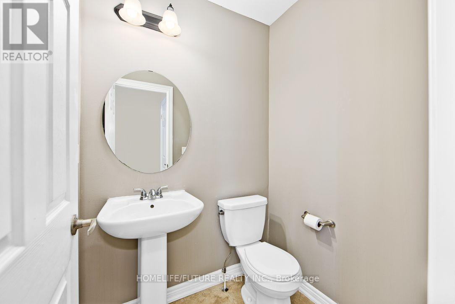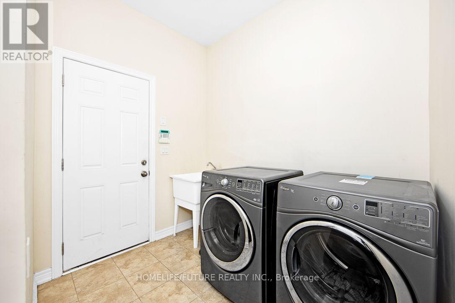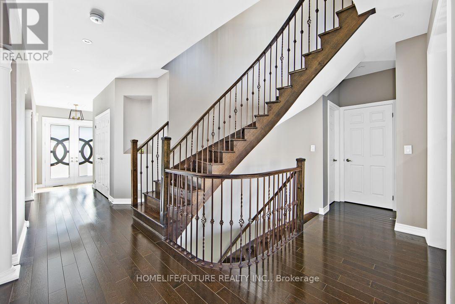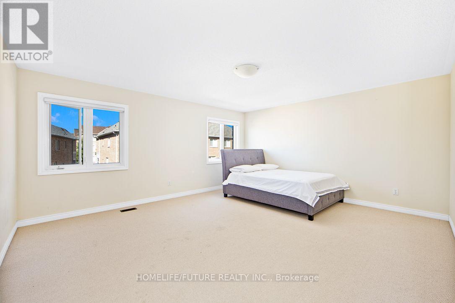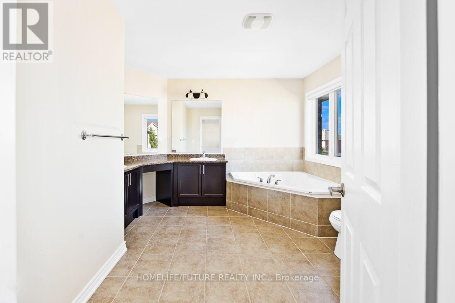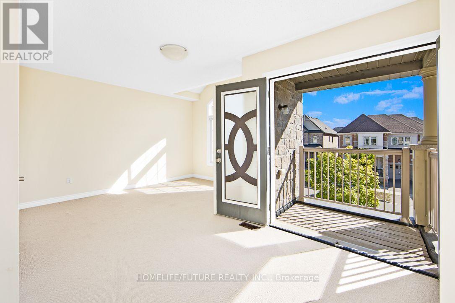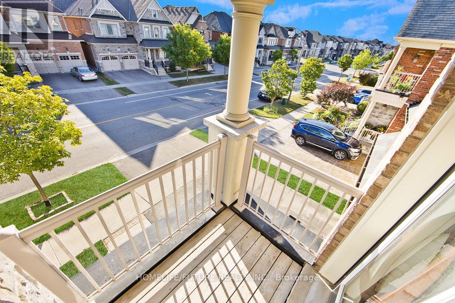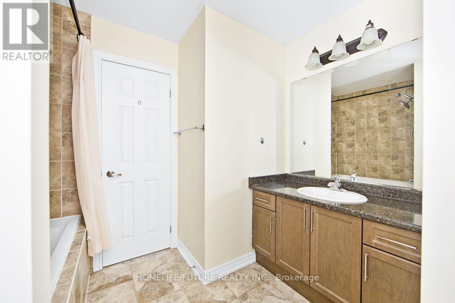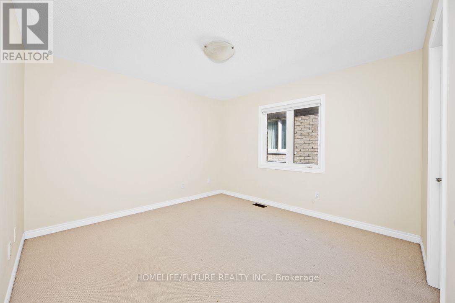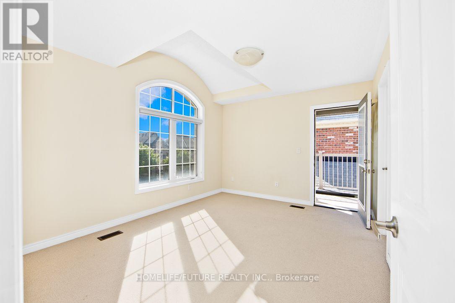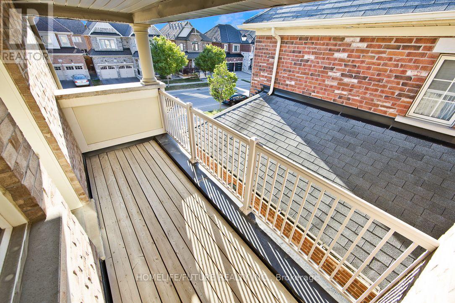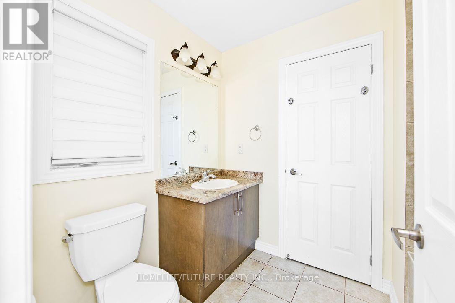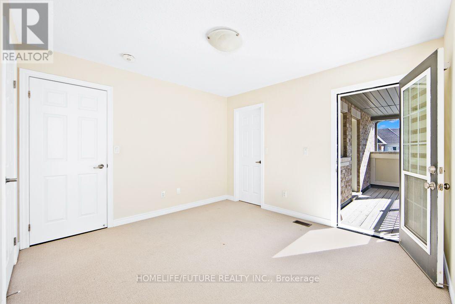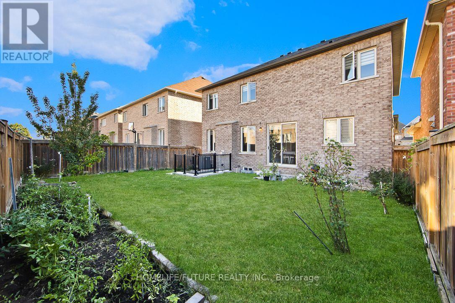90 Greenspire Avenue Markham, Ontario L6E 0S2
$3,990 Monthly
Discover The Perfect Blend Of Style, Comfort, And Functionality In This Beautifully Upgraded 5-bedroom, 4-bathroom Detached Home, Ideally Situated In One Of Wismers Most Sought-After Communities. Boasting A Spacious And Open-Concept Layout, This Home Features Soaring Ceilings,Hardwood Floors, And A Modern Staircase With High-end Finishes. Enjoy The Warmth And Elegance Of An Upgraded Fireplace, And Take In The Natural Light Through Large Windows And Two Private Balconies Offering Serene Views. The Gourmet Kitchen Is Designed For Both Form And Function, Showcasing Quartz Countertops, A Gas Stove, Center Island, And Breakfast area Perfect For Everyday Living And Entertaining. The Luxurious Master Suite Includes A 5-piece En-suite Bathroom, Adding A Touch Of Spa-like Comfort. Additional Features Include Pot Lights Throughout, A Double Car Garage, And An Abundance Of Space For growing Families. Located Within Walking Distance To Top-ranked Schools, Parks, Shopping Plazas, And All Essential Amenities. This Home Truly Has It All. (id:60365)
Property Details
| MLS® Number | N12356019 |
| Property Type | Single Family |
| Community Name | Wismer |
| ParkingSpaceTotal | 3 |
Building
| BathroomTotal | 4 |
| BedroomsAboveGround | 5 |
| BedroomsTotal | 5 |
| BasementType | None |
| ConstructionStyleAttachment | Detached |
| CoolingType | Central Air Conditioning |
| ExteriorFinish | Brick |
| FireplacePresent | Yes |
| FoundationType | Concrete |
| HalfBathTotal | 1 |
| HeatingFuel | Natural Gas |
| HeatingType | Forced Air |
| StoriesTotal | 2 |
| SizeInterior | 3000 - 3500 Sqft |
| Type | House |
| UtilityWater | Municipal Water |
Parking
| Attached Garage | |
| Garage |
Land
| Acreage | No |
| Sewer | Sanitary Sewer |
https://www.realtor.ca/real-estate/28758581/90-greenspire-avenue-markham-wismer-wismer
Sukumar Selvaratnam
Broker
7 Eastvale Drive Unit 205
Markham, Ontario L3S 4N8

