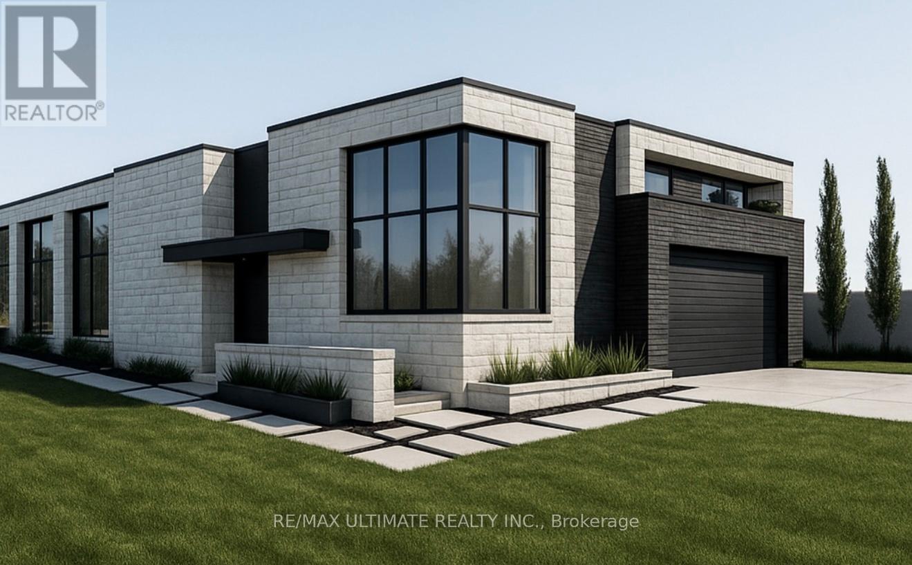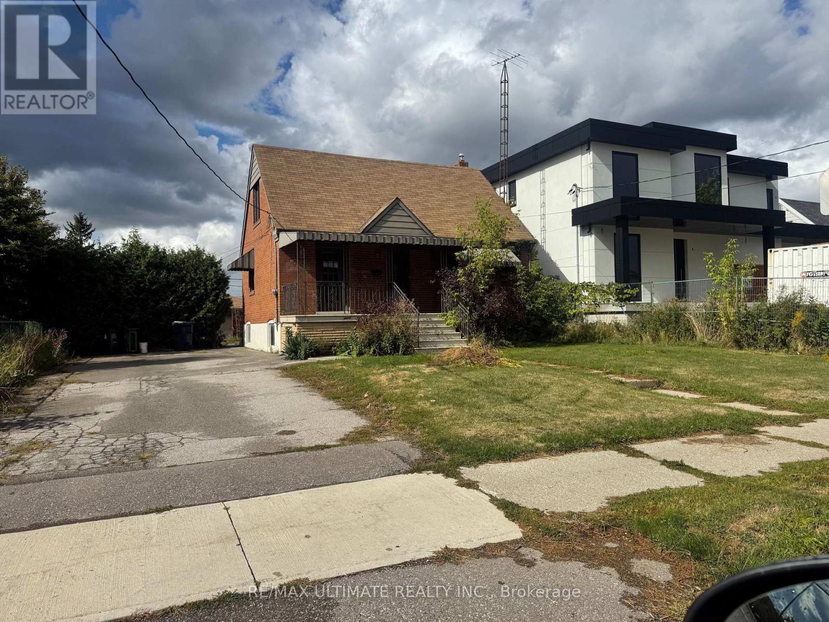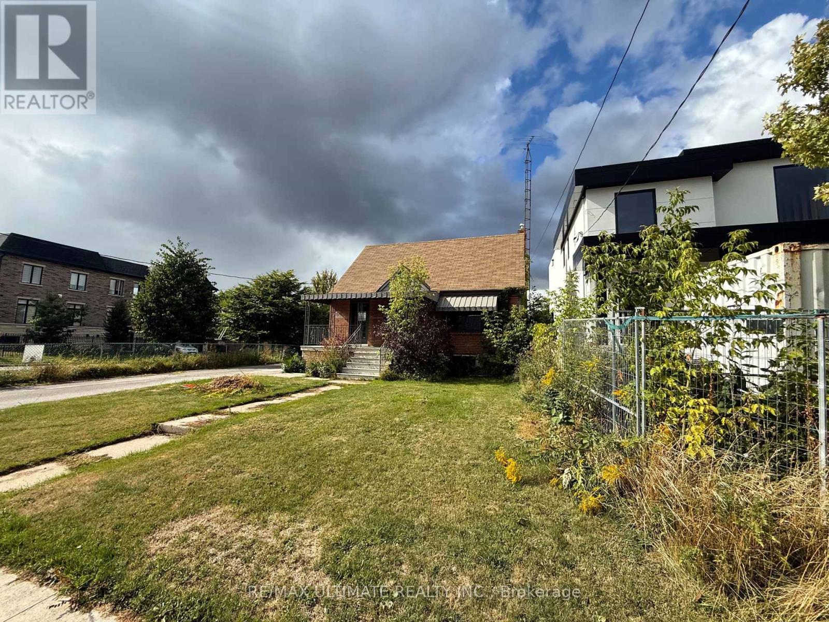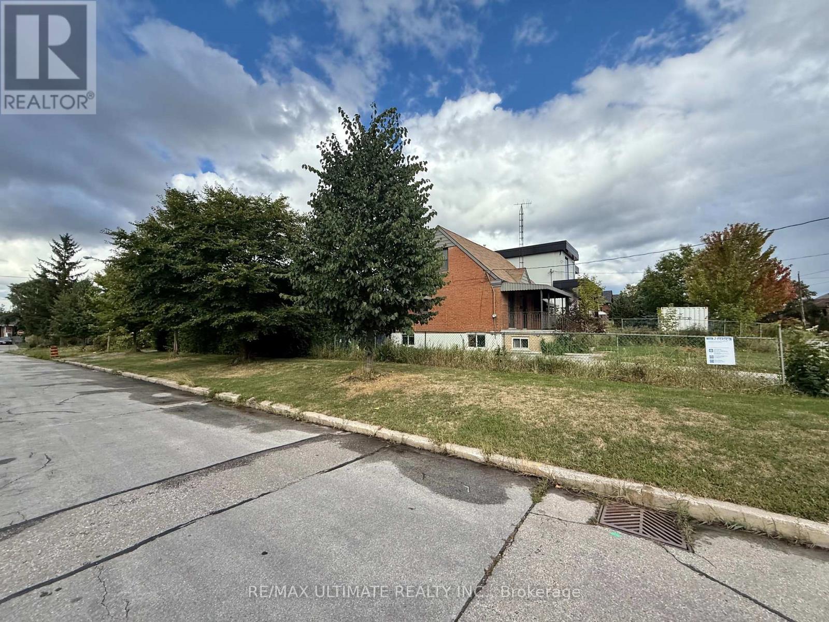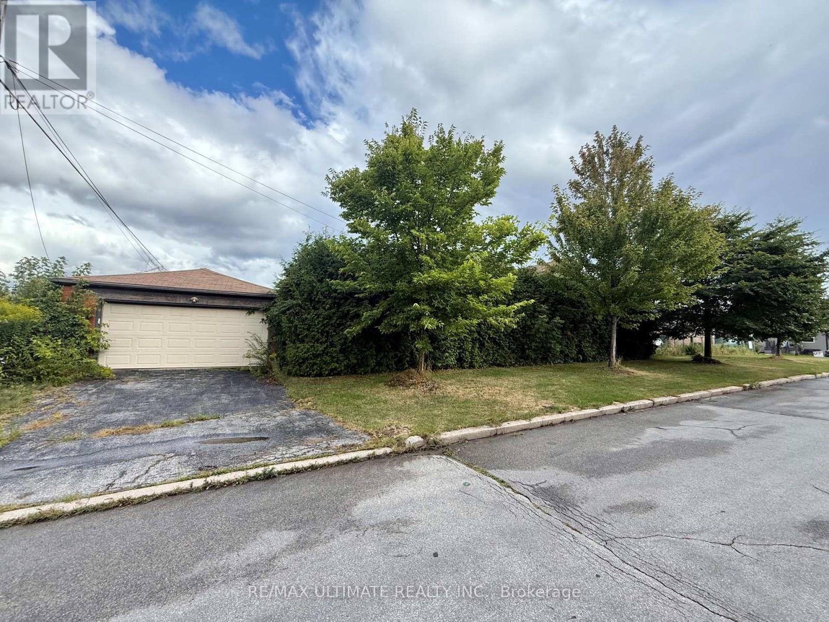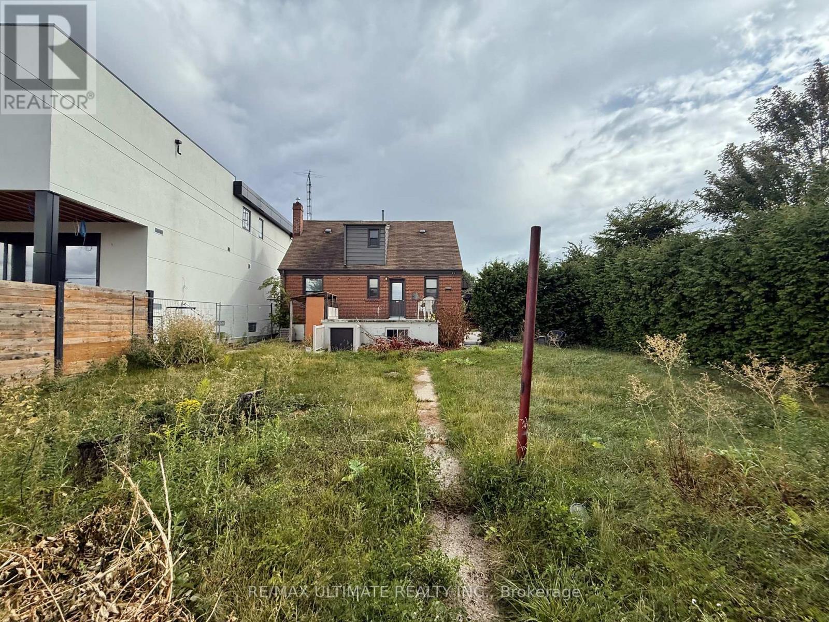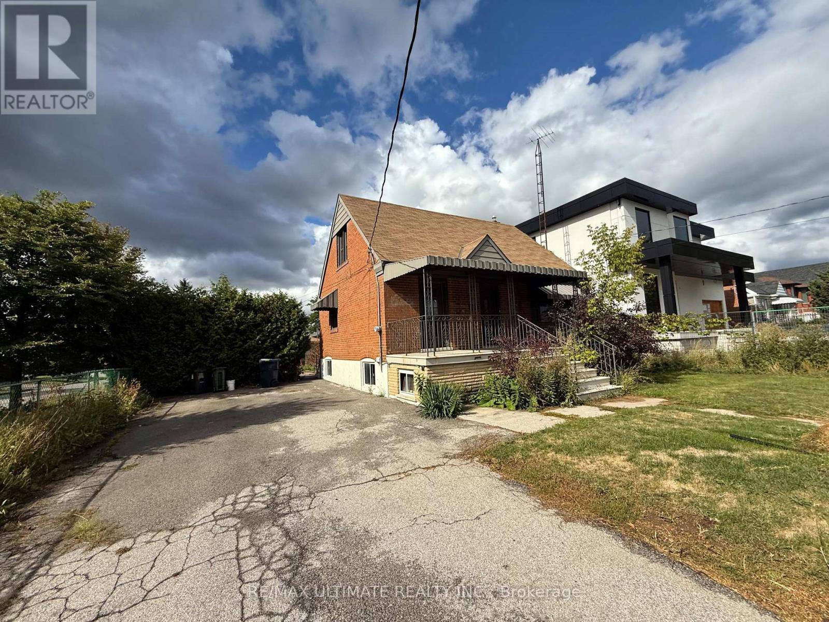90 Glen Long Avenue Toronto, Ontario M6B 2M3
$1,575,000
Nestled in the highly desirable Yorkdale Glen Park neighborhood, This comer lot presents a premier opportunity for builders, investors, and end-users alike. The premium 56 by 137-foot footprint offers exceptional curb appeal and modern design potential, with permits and architectural drawings in place 7717 sq.ft detached custom home. Builders have the added option to amend the current designs to craft a one-of-a-kind masterpiece that reflects their vision. The existing bungalow remains livable, providing immediate occupancy, rental income, or a comfortable base while plans are developed. This property offers versatile pathways: move in and begin with the existing structure, rent out the bungalow as plans are finalized, or pursue a full custom build on a coveted corner lot in a desirable locale. Whether you're seeking a turnkey development, alive-in opportunity with future expansion, or a flexible investment, this property delivers substantial value in Yorkdale Glen Park. For more details, to review the architectural package, or to arrange a private viewing, please contact the listing agent. (id:60365)
Property Details
| MLS® Number | W12367258 |
| Property Type | Single Family |
| Community Name | Yorkdale-Glen Park |
| EquipmentType | Water Heater |
| ParkingSpaceTotal | 8 |
| RentalEquipmentType | Water Heater |
Building
| BathroomTotal | 3 |
| BedroomsAboveGround | 3 |
| BedroomsTotal | 3 |
| BasementDevelopment | Finished |
| BasementFeatures | Walk Out |
| BasementType | N/a (finished) |
| ConstructionStyleAttachment | Detached |
| CoolingType | Central Air Conditioning |
| ExteriorFinish | Brick |
| FireplacePresent | Yes |
| FlooringType | Laminate, Ceramic |
| FoundationType | Block |
| HalfBathTotal | 1 |
| HeatingFuel | Natural Gas |
| HeatingType | Forced Air |
| StoriesTotal | 2 |
| SizeInterior | 1100 - 1500 Sqft |
| Type | House |
| UtilityWater | Municipal Water |
Parking
| Detached Garage | |
| Garage |
Land
| Acreage | No |
| Sewer | Sanitary Sewer |
| SizeDepth | 137 Ft |
| SizeFrontage | 56 Ft |
| SizeIrregular | 56 X 137 Ft |
| SizeTotalText | 56 X 137 Ft |
Rooms
| Level | Type | Length | Width | Dimensions |
|---|---|---|---|---|
| Second Level | Bedroom 2 | 3 m | 3.58 m | 3 m x 3.58 m |
| Second Level | Bedroom 3 | 3.55 m | 3.55 m | 3.55 m x 3.55 m |
| Basement | Family Room | 7 m | 3 m | 7 m x 3 m |
| Basement | Recreational, Games Room | 5.7 m | 3.3 m | 5.7 m x 3.3 m |
| Basement | Laundry Room | 4.5 m | 3.5 m | 4.5 m x 3.5 m |
| Main Level | Living Room | 4.33 m | 3.44 m | 4.33 m x 3.44 m |
| Main Level | Dining Room | 3 m | 3.44 m | 3 m x 3.44 m |
| Main Level | Kitchen | 3.62 m | 3.4 m | 3.62 m x 3.4 m |
| Main Level | Primary Bedroom | 3 m | 3.4 m | 3 m x 3.4 m |
Gilbert Lopes
Salesperson
836 Dundas St West
Toronto, Ontario M6J 1V5

