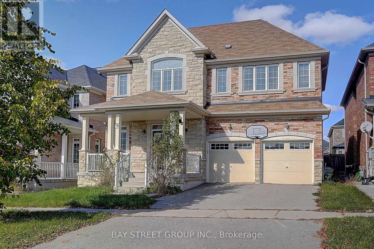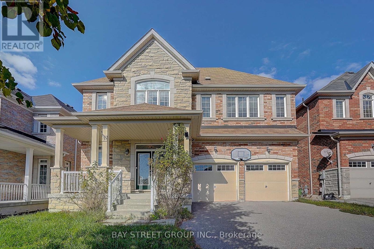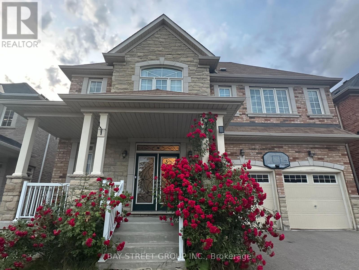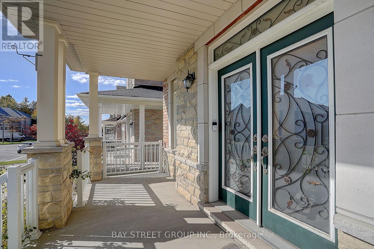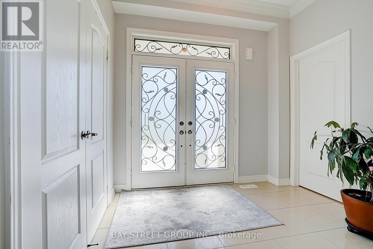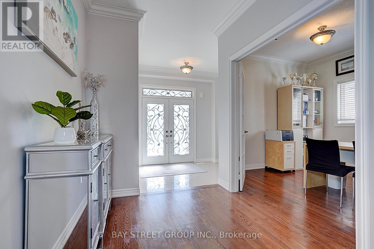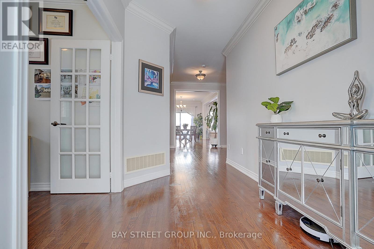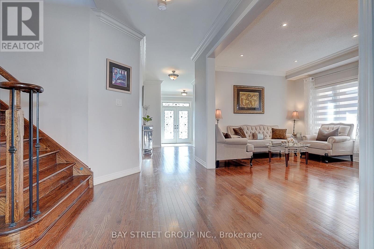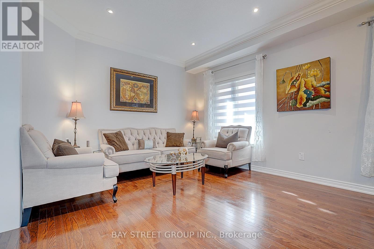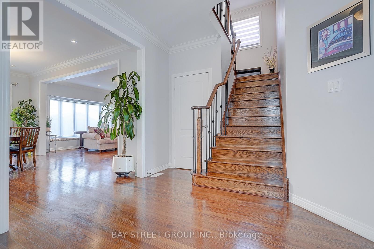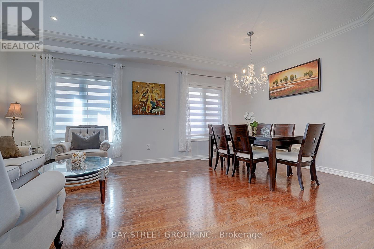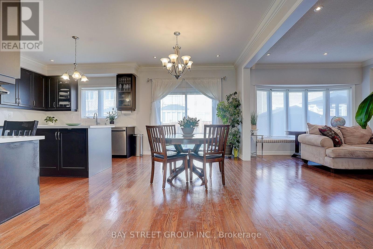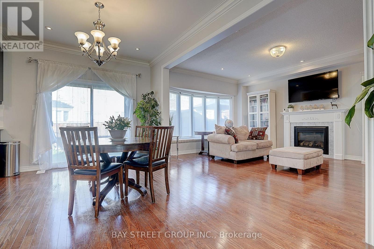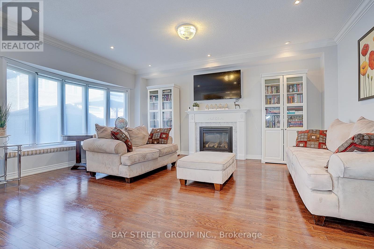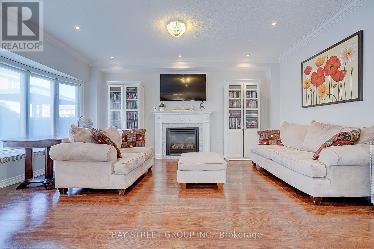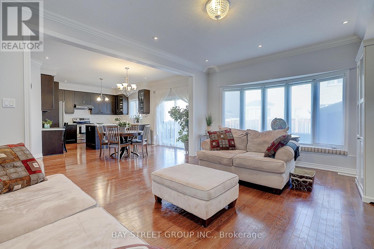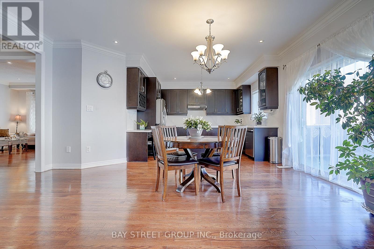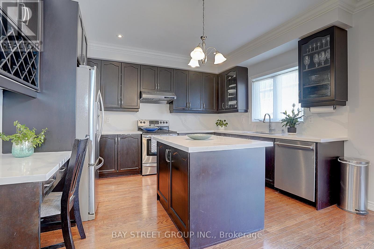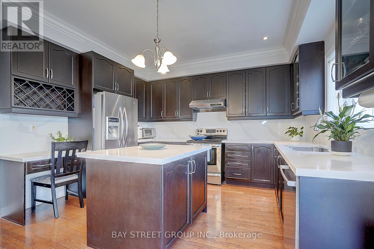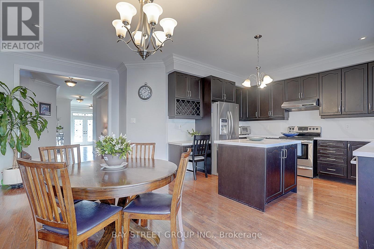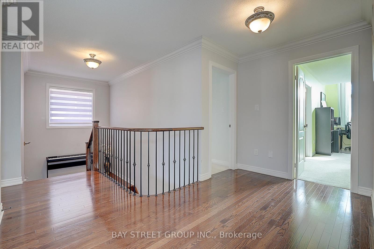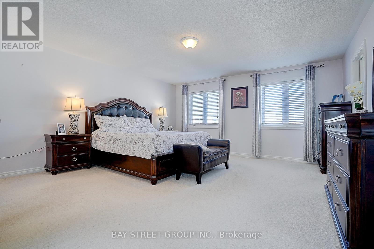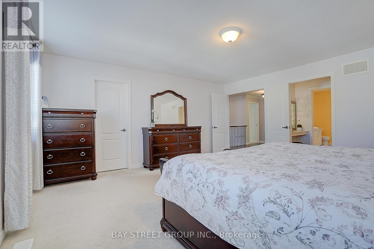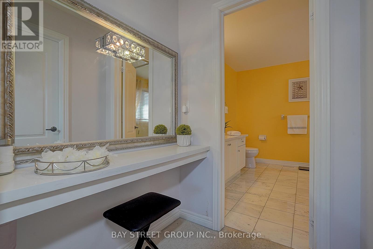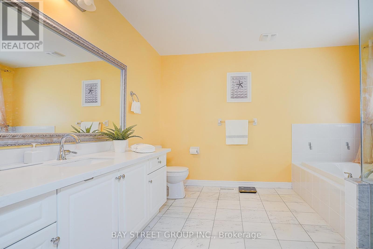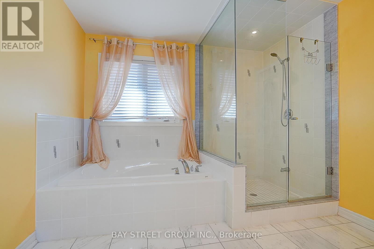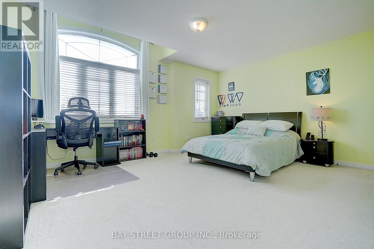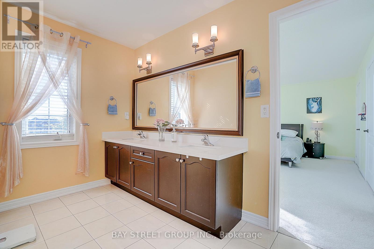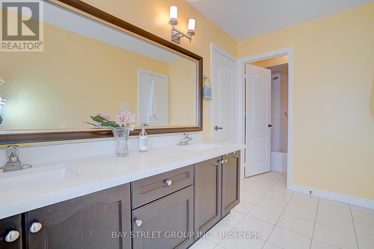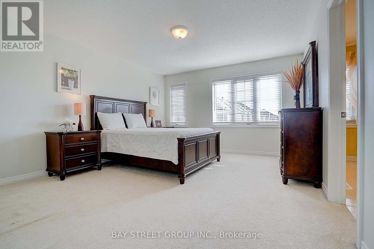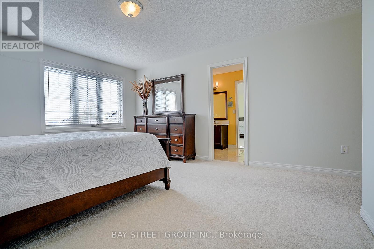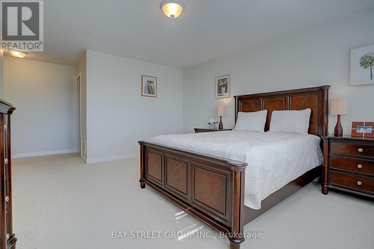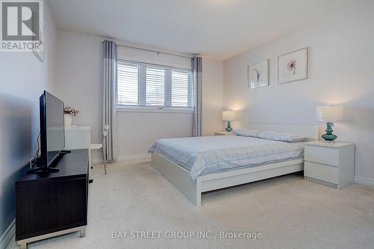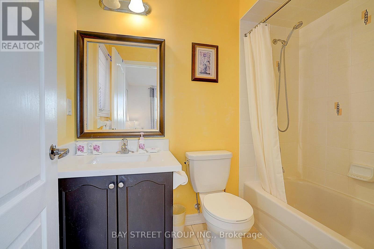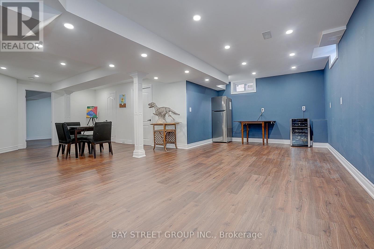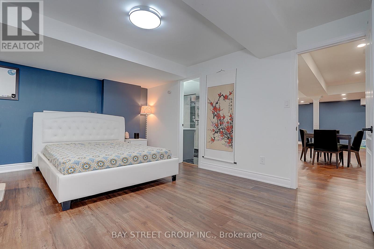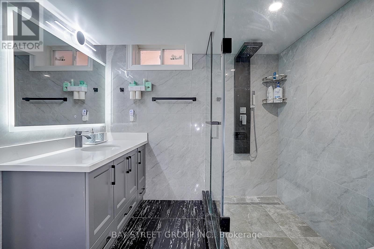90 Gable Avenue N Markham, Ontario L6C 2W6
$2,388,000
A Must -See Stunning Spacious Detached Home Nestled in Berczy's Prestigious Community! Over 4200Sqft Living Space! 9 Ft Ceiling with crown moulding On Main. Fireplace In the Family Room. Formal Size Office with French Door, Hardwood Floor. Lots of Pot Lights. Modern upgraded Kitchen W/ Cntr Island, Granite Counter & S/S Appliances. Entire House With Upgrade Lights Fixtures, Finished Basement (2022) With One Bedroom W/ 3Pc Ensuite Bath, Large And Bright Entertainment Area. Walking Distance To Top Ranking School: Castlemore P.S & Pierre Elliott Trudeau H.S. Both Ranked As Top Best Schools In GTA. Close To Pacific Mall & Markville Mall, Park, Golf, Go Station, Grocery, Community Center and All Amenities. (id:60365)
Property Details
| MLS® Number | N12498056 |
| Property Type | Single Family |
| Community Name | Berczy |
| AmenitiesNearBy | Schools, Public Transit, Park, Golf Nearby |
| CommunityFeatures | Community Centre |
| EquipmentType | Water Heater |
| ParkingSpaceTotal | 4 |
| RentalEquipmentType | Water Heater |
Building
| BathroomTotal | 5 |
| BedroomsAboveGround | 4 |
| BedroomsBelowGround | 1 |
| BedroomsTotal | 5 |
| Age | 6 To 15 Years |
| Appliances | Dishwasher, Dryer, Stove, Washer, Window Coverings, Refrigerator |
| BasementDevelopment | Finished |
| BasementType | N/a (finished) |
| ConstructionStyleAttachment | Detached |
| CoolingType | Central Air Conditioning |
| ExteriorFinish | Brick, Stone |
| FireplacePresent | Yes |
| FlooringType | Hardwood, Laminate, Carpeted |
| FoundationType | Insulated Concrete Forms |
| HalfBathTotal | 1 |
| HeatingFuel | Natural Gas |
| HeatingType | Forced Air |
| StoriesTotal | 2 |
| SizeInterior | 3000 - 3500 Sqft |
| Type | House |
| UtilityWater | Municipal Water |
Parking
| Garage |
Land
| Acreage | No |
| LandAmenities | Schools, Public Transit, Park, Golf Nearby |
| Sewer | Sanitary Sewer |
| SizeDepth | 91 Ft ,10 In |
| SizeFrontage | 45 Ft |
| SizeIrregular | 45 X 91.9 Ft |
| SizeTotalText | 45 X 91.9 Ft |
Rooms
| Level | Type | Length | Width | Dimensions |
|---|---|---|---|---|
| Second Level | Primary Bedroom | 4.88 m | 5.18 m | 4.88 m x 5.18 m |
| Second Level | Bedroom 2 | 3.66 m | 3.66 m | 3.66 m x 3.66 m |
| Second Level | Bedroom 3 | 3.96 m | 4.63 m | 3.96 m x 4.63 m |
| Second Level | Bedroom 4 | 4.88 m | 3.96 m | 4.88 m x 3.96 m |
| Basement | Bedroom 5 | 4.81 m | 3.96 m | 4.81 m x 3.96 m |
| Basement | Recreational, Games Room | 8.4 m | 10.19 m | 8.4 m x 10.19 m |
| Main Level | Living Room | 5.77 m | 3.7 m | 5.77 m x 3.7 m |
| Main Level | Family Room | 3.96 m | 5.3 m | 3.96 m x 5.3 m |
| Main Level | Dining Room | 3.7 m | 2.13 m | 3.7 m x 2.13 m |
| Main Level | Kitchen | 3.05 m | 3.96 m | 3.05 m x 3.96 m |
| Main Level | Eating Area | 3.11 m | 5.3 m | 3.11 m x 5.3 m |
| Main Level | Office | 3.1 m | 2.74 m | 3.1 m x 2.74 m |
https://www.realtor.ca/real-estate/29055620/90-gable-avenue-n-markham-berczy-berczy
Qin Catherine Wang
Broker
8300 Woodbine Ave Ste 500
Markham, Ontario L3R 9Y7

