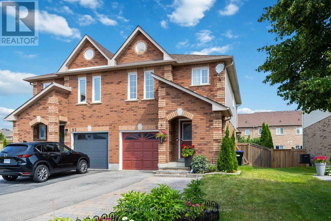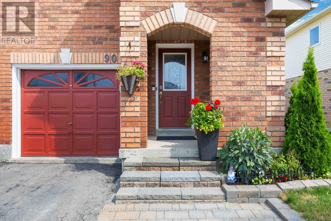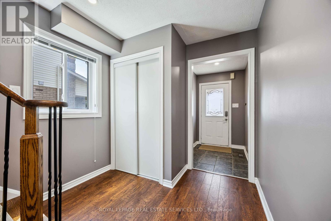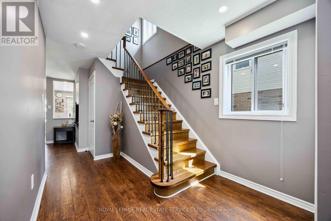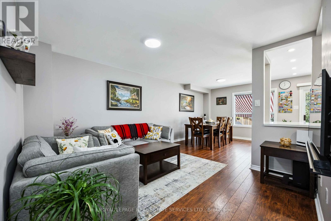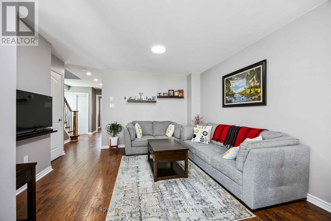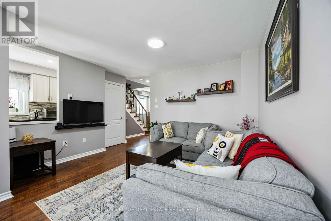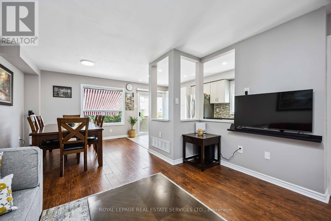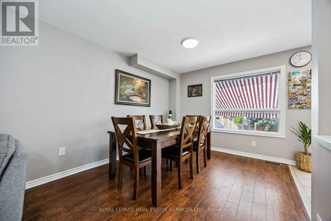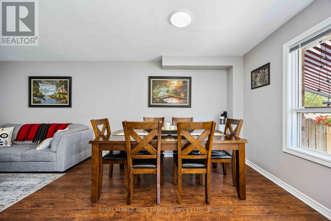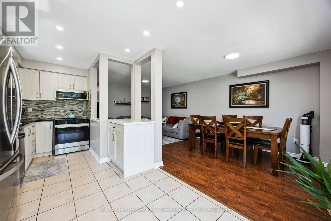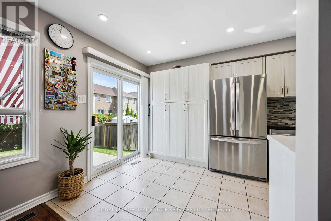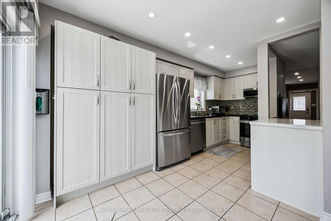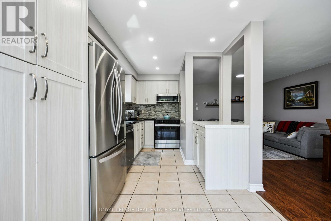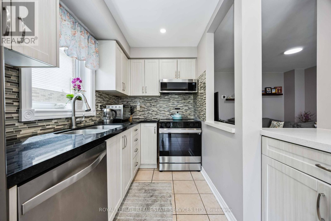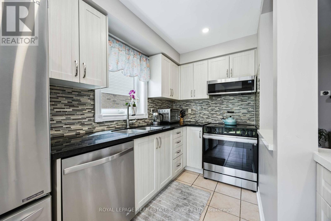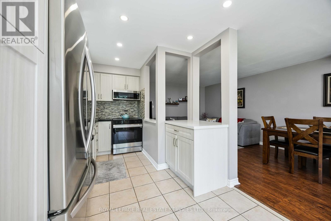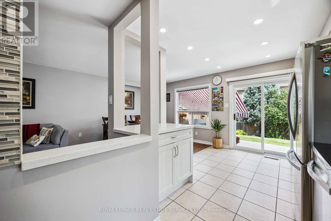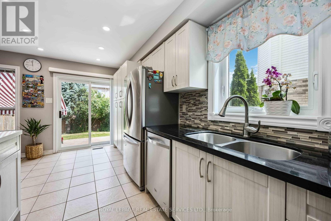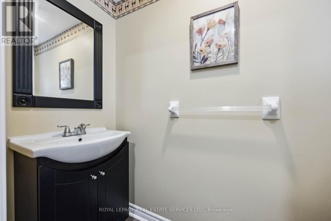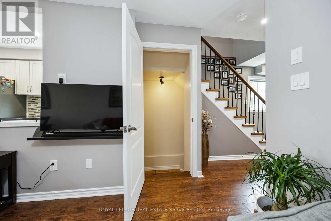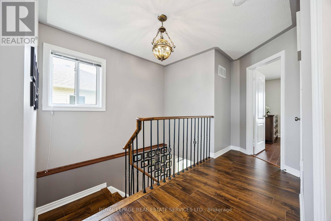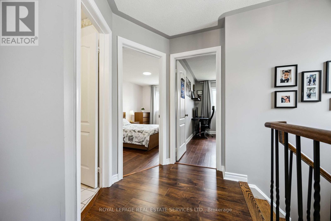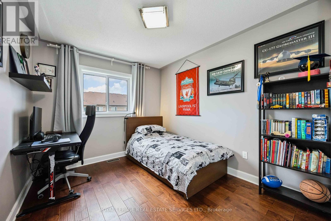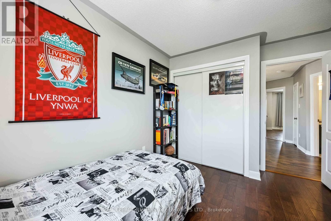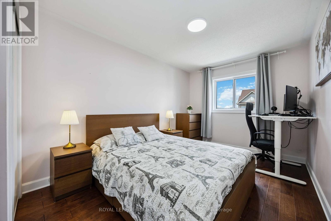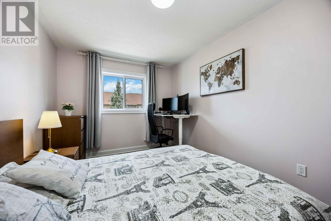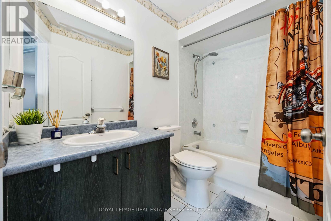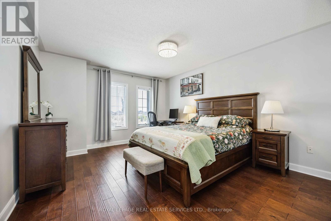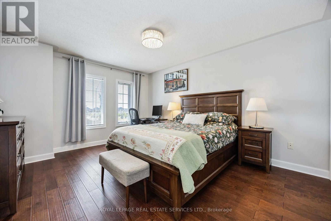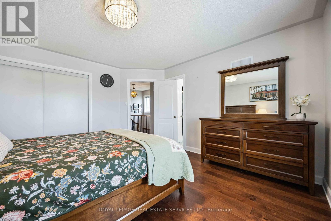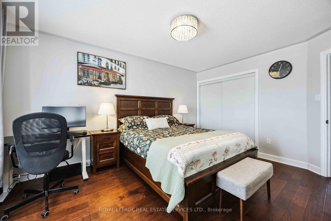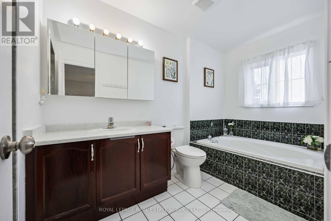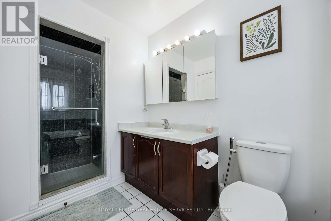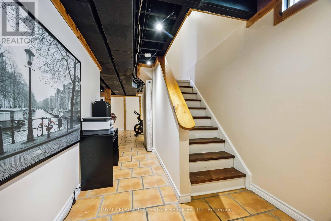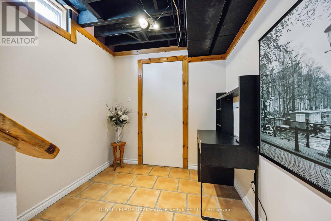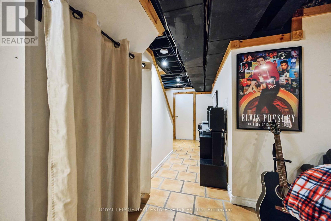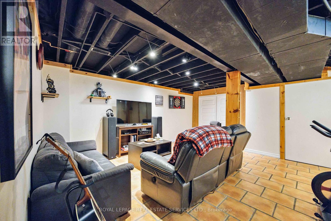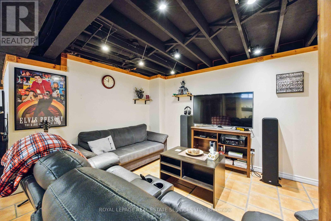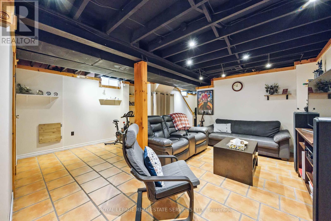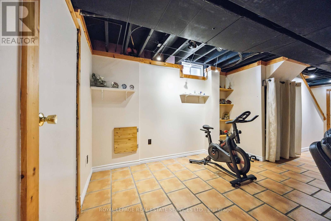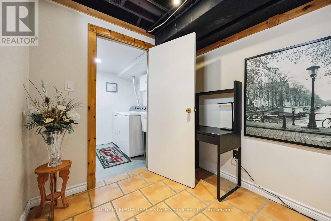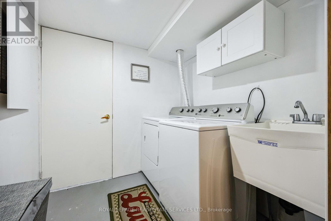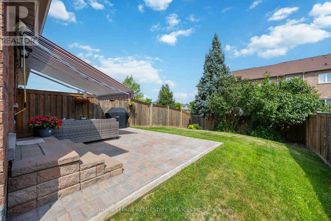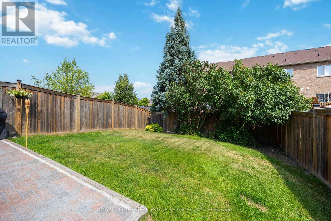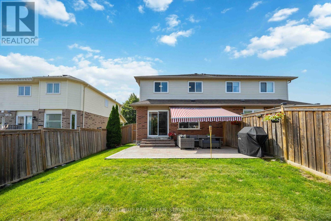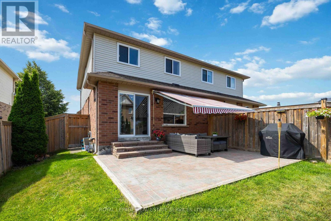90 Breeze Drive Bradford West Gwillimbury, Ontario L3Z 3A5
$788,888
Welcome to this stunning, sun-filled modern home in the heart of Bradford! Thoughtfully designed with premium finishes and large windows throughout, this beautifully maintained property offers space, comfort, and style. The open-concept layout is perfect for family living and entertaining, and the private backyard is ideal for evening barbecues and relaxation. Located in a highly desirable, family-friendly neighbourhood, you're just minutes from Hwy 400, GO Transit, shopping centres, restaurants, parks, and recreational facilities. Top-rated local schools, including St. Angela Merici Catholic Elementary, Chris Hadfield Public School, and Holy Trinity High School, offer excellent educational options nearby. This is a truly shows pride of ownership perfect for families and professionals alike. Don't miss your chance to make this exceptional property yours. We're reviewing all strong offers - don't wait! (id:60365)
Property Details
| MLS® Number | N12309129 |
| Property Type | Single Family |
| Community Name | Bradford |
| EquipmentType | Water Heater - Gas |
| Features | Carpet Free |
| ParkingSpaceTotal | 3 |
| RentalEquipmentType | Water Heater - Gas |
Building
| BathroomTotal | 3 |
| BedroomsAboveGround | 3 |
| BedroomsTotal | 3 |
| Age | 16 To 30 Years |
| Appliances | Garage Door Opener Remote(s), Dryer, Microwave, Oven, Hood Fan, Range, Washer |
| BasementDevelopment | Finished |
| BasementType | N/a (finished) |
| ConstructionStyleAttachment | Semi-detached |
| CoolingType | Central Air Conditioning |
| ExteriorFinish | Brick Facing |
| FlooringType | Hardwood |
| FoundationType | Concrete |
| HalfBathTotal | 1 |
| HeatingFuel | Natural Gas |
| HeatingType | Forced Air |
| StoriesTotal | 2 |
| SizeInterior | 700 - 1100 Sqft |
| Type | House |
| UtilityWater | Municipal Water |
Parking
| Attached Garage | |
| Garage |
Land
| Acreage | No |
| SizeDepth | 111 Ft ,7 In |
| SizeFrontage | 29 Ft ,6 In |
| SizeIrregular | 29.5 X 111.6 Ft |
| SizeTotalText | 29.5 X 111.6 Ft|under 1/2 Acre |
Rooms
| Level | Type | Length | Width | Dimensions |
|---|---|---|---|---|
| Second Level | Bedroom | Measurements not available | ||
| Second Level | Bedroom 2 | Measurements not available | ||
| Second Level | Primary Bedroom | Measurements not available | ||
| Second Level | Bathroom | Measurements not available | ||
| Basement | Laundry Room | Measurements not available | ||
| Basement | Recreational, Games Room | Measurements not available | ||
| Flat | Bathroom | Measurements not available | ||
| Flat | Living Room | Measurements not available | ||
| Flat | Dining Room | Measurements not available | ||
| Flat | Kitchen | Measurements not available |
Ali Khazaei
Salesperson
4025 Yonge Street Suite 103
Toronto, Ontario M2P 2E3


