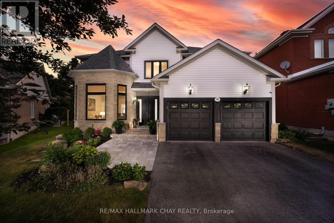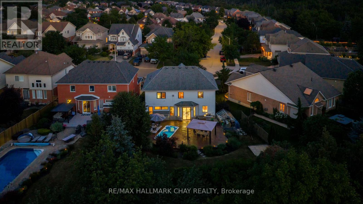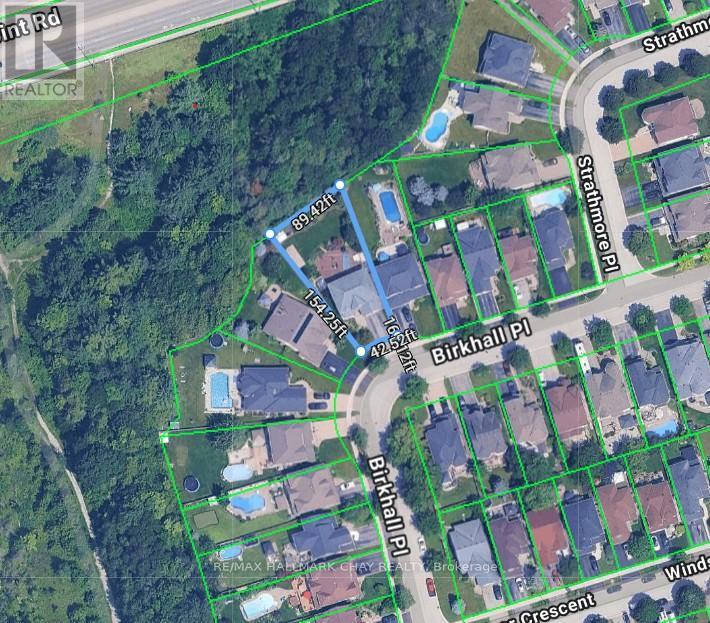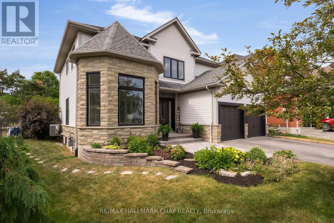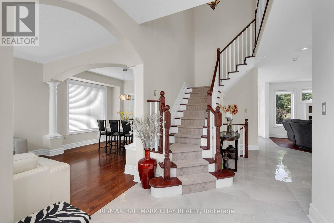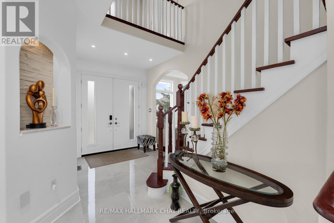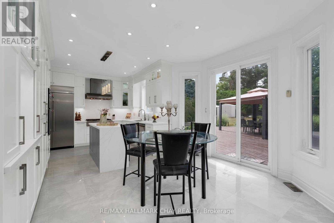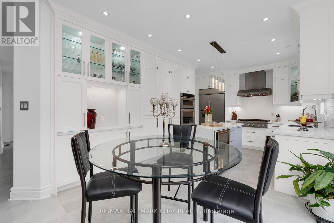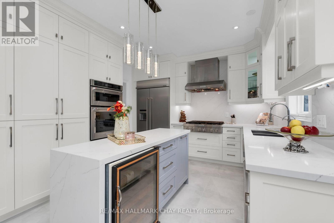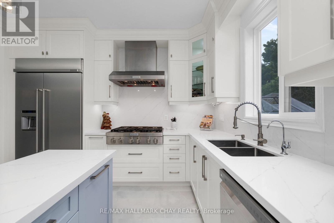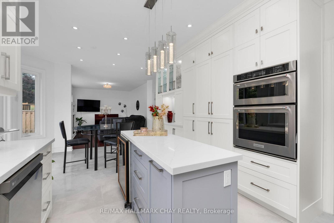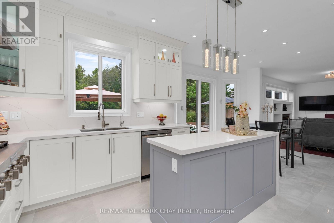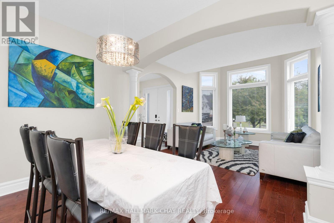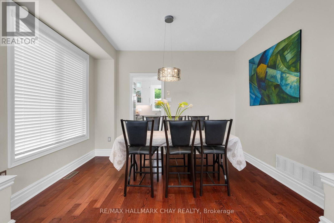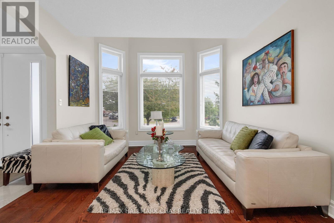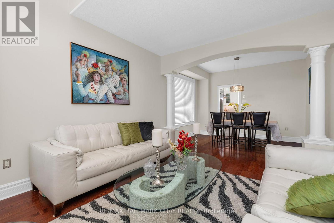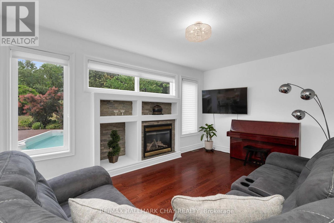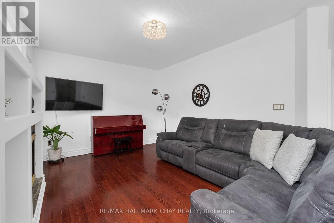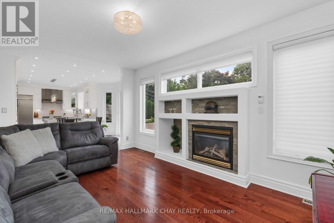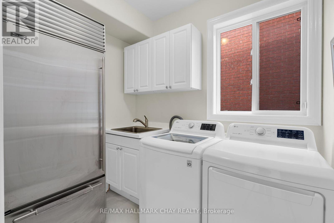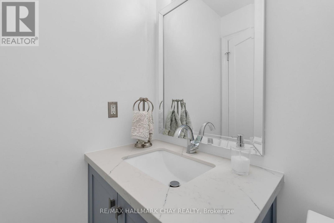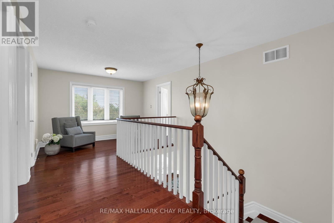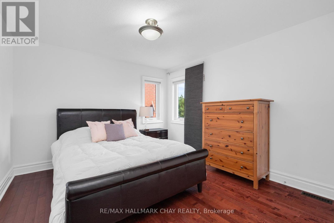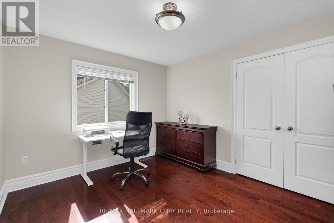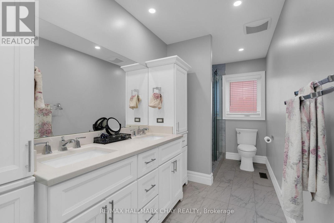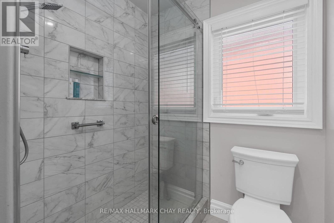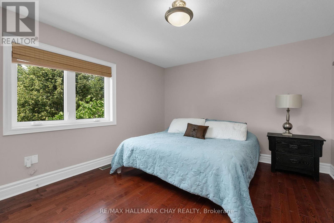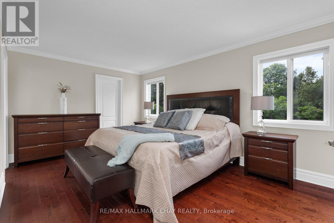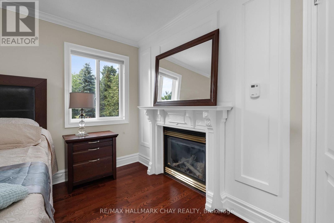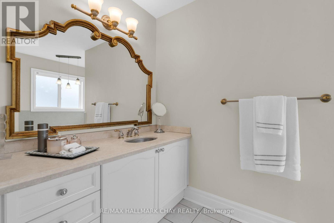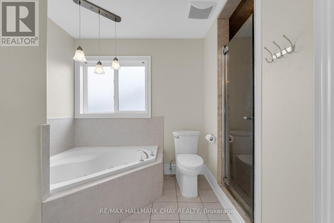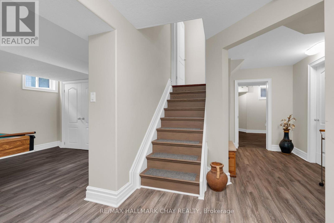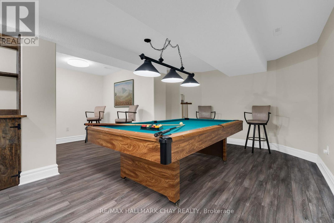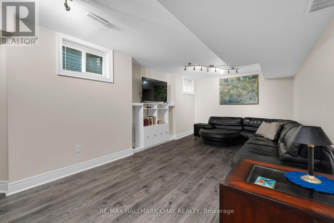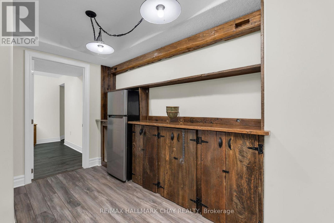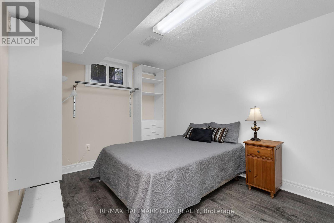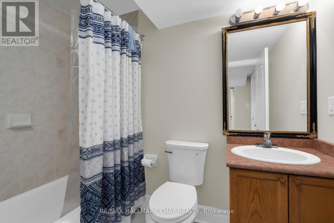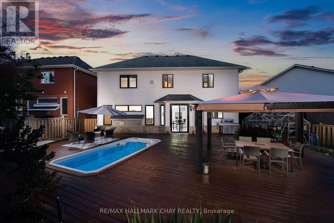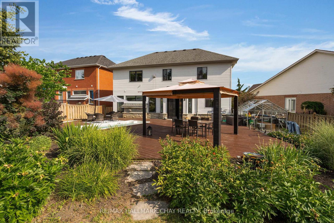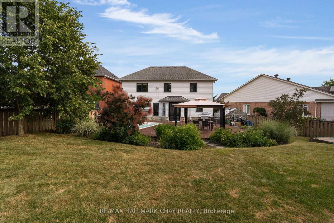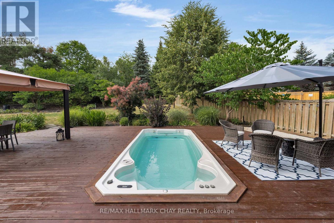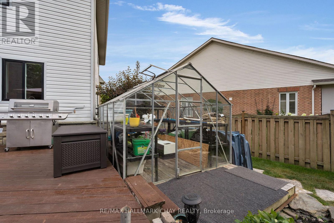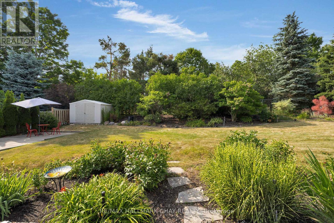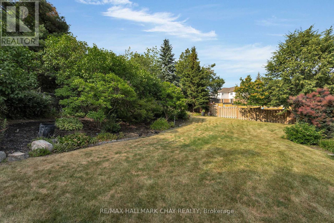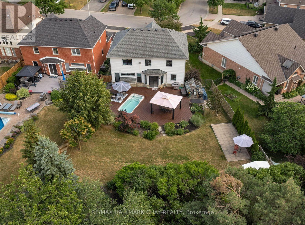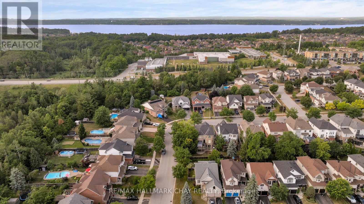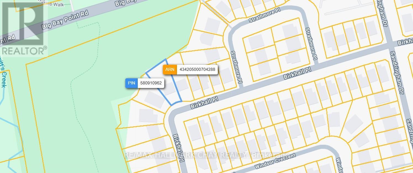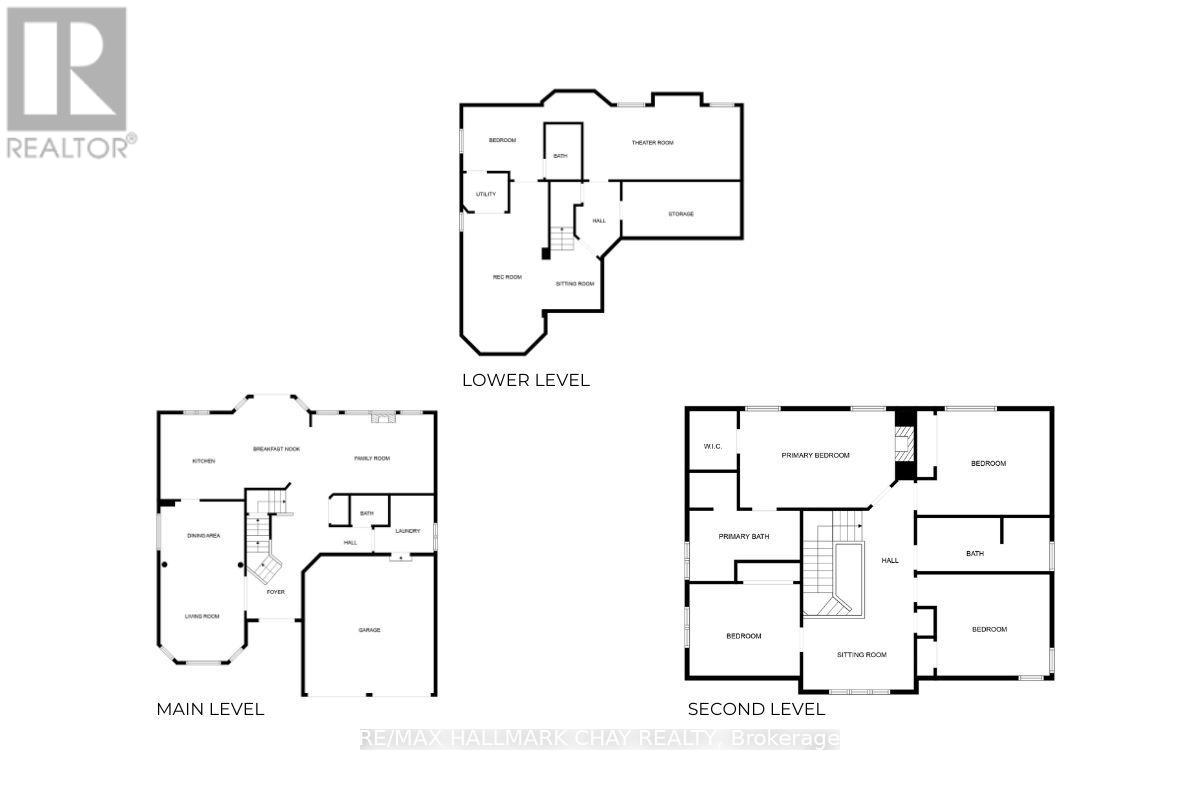90 Birkhall Place Barrie, Ontario L4N 0K2
$1,299,900
Welcome to 90 Birkhall Place - an EXCEPTIONAL home in the sought-after family-centric community of Innis-shore in Barrie. Offering stunning curb appeal as one of the larger lots of the neighbourhood, this professionally landscaped property backs onto lush trails, tranquil green space, and a serene stream. Bold, elegant foyer with double door entry, open to above, leads into this meticulously maintained, upgraded 3,600+ sqft of finished living space offering 4+1 bedrooms, 3+1 bathrooms, full finished lower level. Extend your functional living space outdoors and appreciate the added luxury of your own personal swim spa. From tranquil morning coffee to al fresco dinners with loved ones, this backyard is more than a feature -it's a lifestyle. With high-end finishes throughout this home, you will notice attention to detail, style and function at every turn. Pride of ownership and thoughtful design is evident with seamless flow from room to room and updates that elevate both style & comfort. Chef-inspired kitchen boasts stunning two-tone cabinetry, quartz countertops, undermount sink, porcelain floor tiles, waterfall island, bev fridge, plenty of cabinets, as well as top-tier appliances, perfect for everyday meals & gourmet creations. Walk out to expansive rear deck from bright breakfast room. Family rm feature wall with chic b/I shelves, cozy gas fireplace for cooler evenings, accent windows - overlooking the fully fenced private rear yard. Combined living/dining features hardwood floor, two-story windows, crown moulding, decorative columns -pure sophistication. Private zone of this home offers a flexible loft space -home office, study zone -the choice is yours. Spacious primary suite with gas fireplace, spa-like ensuite, abundance of closet space. Three bedrooms, main bath complete the upper level. Full, finished lower level extends your interior living space further with an additional bedroom and full bath, spacious rec room with pool table and entertainment station. (id:60365)
Property Details
| MLS® Number | S12286154 |
| Property Type | Single Family |
| Community Name | Innis-Shore |
| AmenitiesNearBy | Public Transit, Park, Hospital |
| EquipmentType | None, Water Heater |
| Features | Backs On Greenbelt, Conservation/green Belt |
| ParkingSpaceTotal | 6 |
| RentalEquipmentType | None, Water Heater |
| Structure | Deck, Greenhouse |
Building
| BathroomTotal | 4 |
| BedroomsAboveGround | 4 |
| BedroomsBelowGround | 1 |
| BedroomsTotal | 5 |
| Age | 16 To 30 Years |
| Appliances | Central Vacuum, Alarm System, Dishwasher, Dryer, Microwave, Stove, Washer, Water Softener, Window Coverings, Refrigerator |
| BasementDevelopment | Finished |
| BasementType | N/a (finished), Full |
| ConstructionStyleAttachment | Detached |
| CoolingType | Central Air Conditioning |
| ExteriorFinish | Stucco, Vinyl Siding |
| FireplacePresent | Yes |
| FoundationType | Concrete |
| HalfBathTotal | 1 |
| HeatingFuel | Natural Gas |
| HeatingType | Forced Air |
| StoriesTotal | 2 |
| SizeInterior | 2500 - 3000 Sqft |
| Type | House |
| UtilityWater | Municipal Water |
Parking
| Attached Garage | |
| Garage |
Land
| Acreage | No |
| FenceType | Fenced Yard |
| LandAmenities | Public Transit, Park, Hospital |
| LandscapeFeatures | Landscaped |
| Sewer | Sanitary Sewer |
| SizeDepth | 154 Ft ,3 In |
| SizeFrontage | 41 Ft ,4 In |
| SizeIrregular | 41.4 X 154.3 Ft |
| SizeTotalText | 41.4 X 154.3 Ft|under 1/2 Acre |
| ZoningDescription | R2 (sp-187) |
Rooms
| Level | Type | Length | Width | Dimensions |
|---|---|---|---|---|
| Second Level | Bedroom 3 | 3.7 m | 3.1 m | 3.7 m x 3.1 m |
| Second Level | Bedroom 4 | 4.4 m | 3.7 m | 4.4 m x 3.7 m |
| Second Level | Bathroom | 4.3 m | 1.7 m | 4.3 m x 1.7 m |
| Second Level | Primary Bedroom | 4.88 m | 3.05 m | 4.88 m x 3.05 m |
| Second Level | Bathroom | 1.6 m | 3.6 m | 1.6 m x 3.6 m |
| Second Level | Bedroom 2 | 3.6 m | 3.4 m | 3.6 m x 3.4 m |
| Lower Level | Recreational, Games Room | 7.3 m | 3.6 m | 7.3 m x 3.6 m |
| Lower Level | Games Room | 6.7 m | 3.2 m | 6.7 m x 3.2 m |
| Lower Level | Bedroom 5 | 3.3 m | 3.2 m | 3.3 m x 3.2 m |
| Lower Level | Bathroom | 2.3 m | 1.5 m | 2.3 m x 1.5 m |
| Main Level | Kitchen | 5.7 m | 3.66 m | 5.7 m x 3.66 m |
| Main Level | Dining Room | 3.7 m | 2.6 m | 3.7 m x 2.6 m |
| Main Level | Family Room | 5.3 m | 3.5 m | 5.3 m x 3.5 m |
| Main Level | Living Room | 4.1 m | 3.7 m | 4.1 m x 3.7 m |
| Main Level | Laundry Room | 2.4 m | 1.8 m | 2.4 m x 1.8 m |
| Main Level | Bathroom | 1.6 m | 1.2 m | 1.6 m x 1.2 m |
https://www.realtor.ca/real-estate/28608088/90-birkhall-place-barrie-innis-shore-innis-shore
Steve Knowles
Broker
218 Bayfield St, 100078 & 100431
Barrie, Ontario L4M 3B6
Scott Woolsey
Salesperson
218 Bayfield St, 100078 & 100431
Barrie, Ontario L4M 3B6

