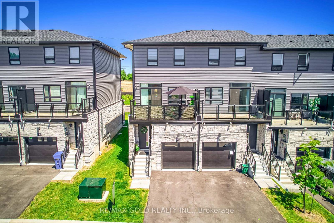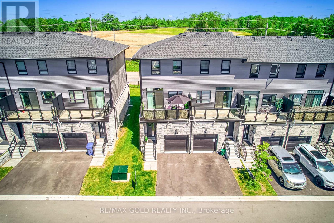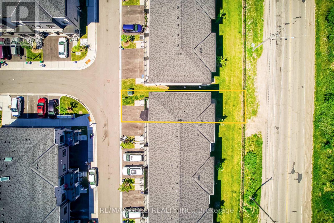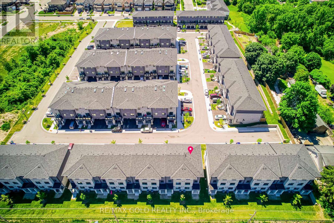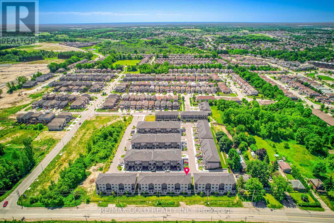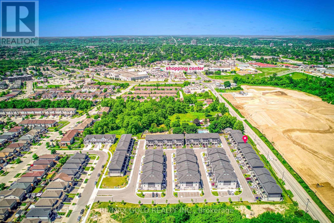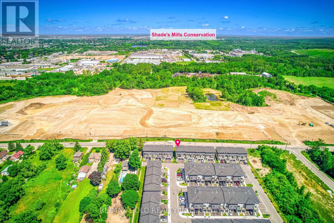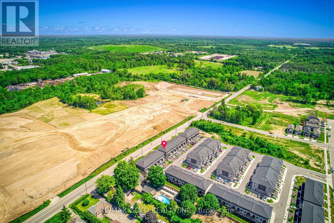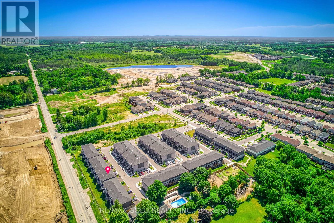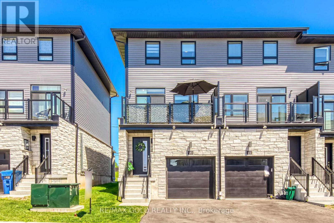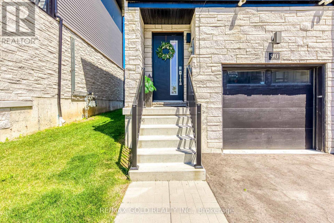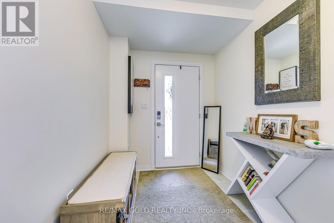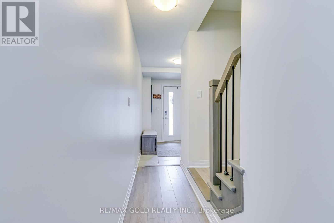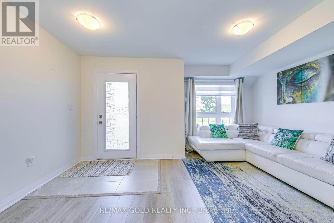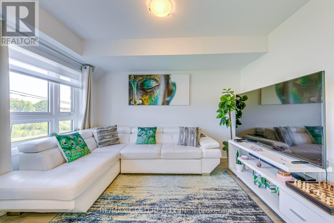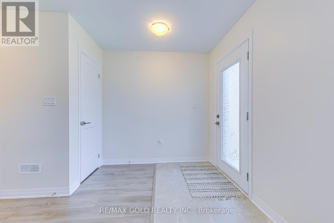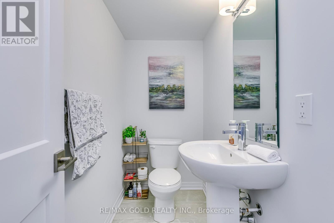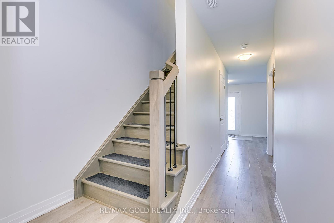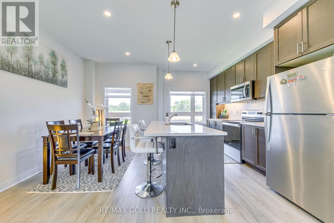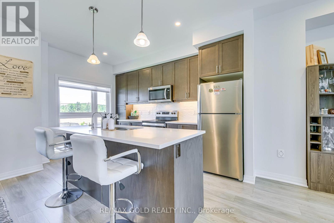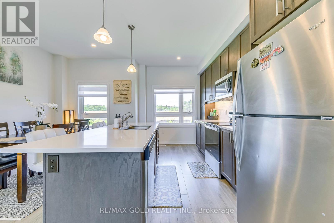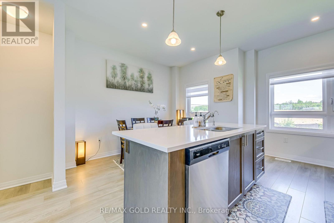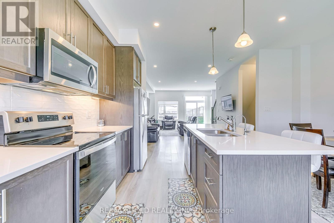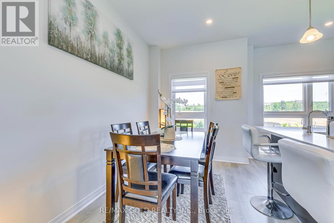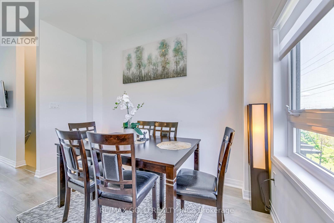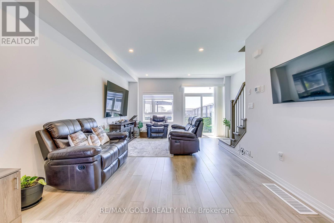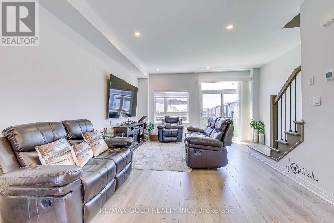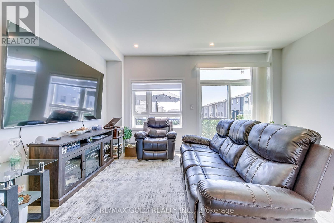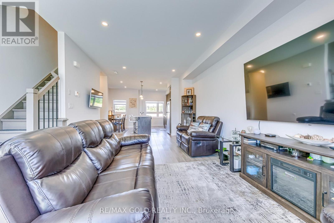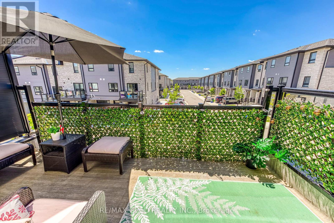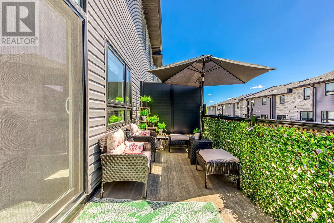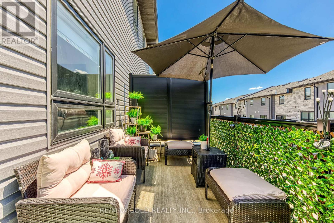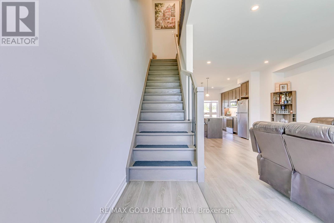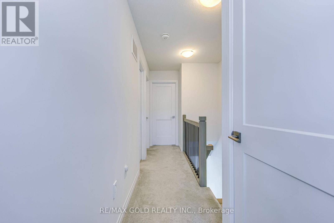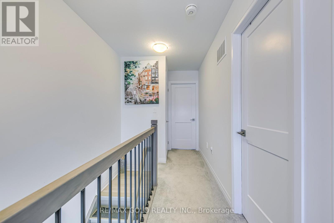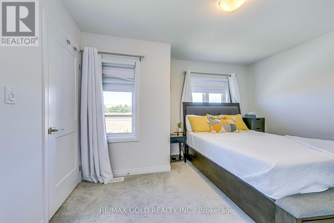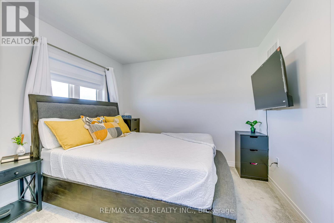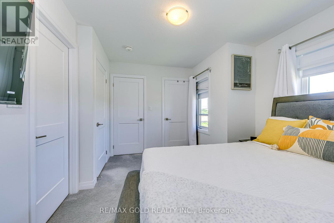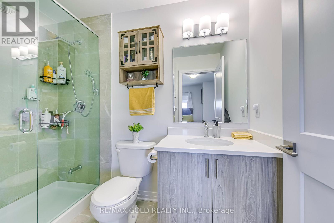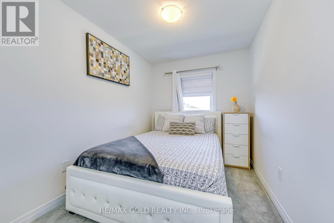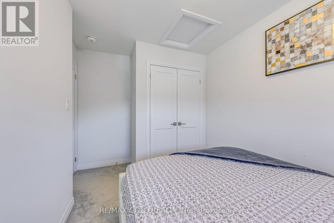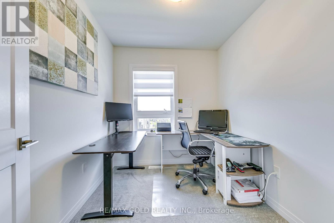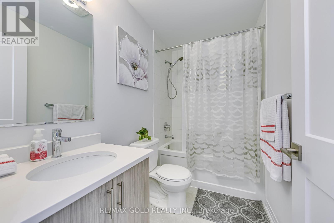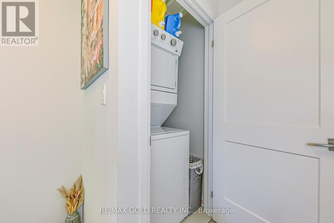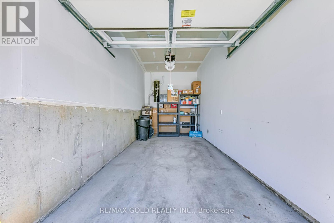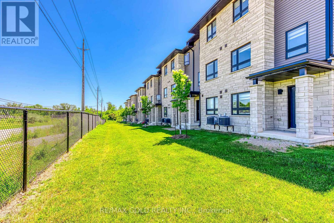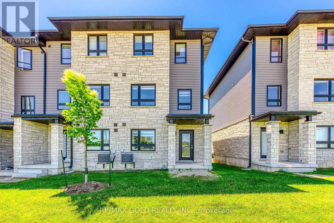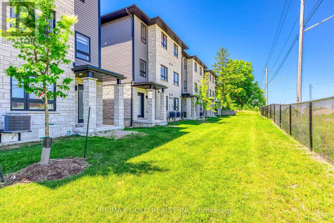90 - 51 Sparrow Avenue Cambridge, Ontario N1T 0E5
$679,999Maintenance, Parcel of Tied Land
$76.51 Monthly
Maintenance, Parcel of Tied Land
$76.51 MonthlyLocation! Location! One of the Largest Freehold End unit Townhomes, With Backyard. Built in2022 by Cable view Homes Located in the desirable Branchton Park neighbourhoods in Cambridge. 3Bedrooms, 3 washrooms, 1658 sq.ft, MPAC Report is Attached. Attached Garage & Backyard. Main floor features and open concept layout creating a bright and airy atmosphere. Easy access to a large balcony, The home features laminate flooring, ceramic tile, custom closet, zebra blinds,2 piece washroom on main floor with 2 full washrooms, Standing Shower with Glass Washroom on upper level. Stainless Steel appliances and quartz counter-tops w/Centre island. Kitchen is perfect for entertaining - with both eat-in space and formal dining. Lots of visitor parking spaces. POTL Fees $76.51 Monthly. (id:60365)
Property Details
| MLS® Number | X12576068 |
| Property Type | Single Family |
| EquipmentType | Water Heater, Water Softener |
| ParkingSpaceTotal | 2 |
| RentalEquipmentType | Water Heater, Water Softener |
Building
| BathroomTotal | 3 |
| BedroomsAboveGround | 3 |
| BedroomsTotal | 3 |
| Age | 0 To 5 Years |
| Appliances | Water Softener, Dishwasher, Dryer, Microwave, Stove, Washer, Window Coverings, Refrigerator |
| BasementType | None |
| ConstructionStyleAttachment | Attached |
| CoolingType | Central Air Conditioning |
| ExteriorFinish | Vinyl Siding |
| FlooringType | Laminate, Ceramic |
| HalfBathTotal | 1 |
| HeatingFuel | Natural Gas |
| HeatingType | Forced Air |
| StoriesTotal | 3 |
| SizeInterior | 1500 - 2000 Sqft |
| Type | Row / Townhouse |
| UtilityWater | Municipal Water |
Parking
| Attached Garage | |
| Garage |
Land
| Acreage | No |
| Sewer | Sanitary Sewer |
| SizeDepth | 75 Ft ,6 In |
| SizeFrontage | 17 Ft |
| SizeIrregular | 17 X 75.5 Ft |
| SizeTotalText | 17 X 75.5 Ft |
Rooms
| Level | Type | Length | Width | Dimensions |
|---|---|---|---|---|
| Second Level | Kitchen | 4.19 m | 4.22 m | 4.19 m x 4.22 m |
| Second Level | Living Room | 6.3 m | 3.63 m | 6.3 m x 3.63 m |
| Third Level | Bathroom | Measurements not available | ||
| Third Level | Primary Bedroom | 4.22 m | 3.2 m | 4.22 m x 3.2 m |
| Third Level | Bedroom 2 | 2.36 m | 3.2 m | 2.36 m x 3.2 m |
| Third Level | Bedroom 3 | 2.67 m | 2.18 m | 2.67 m x 2.18 m |
| Third Level | Laundry Room | 1.1 m | 0.9 m | 1.1 m x 0.9 m |
| Third Level | Bathroom | Measurements not available | ||
| Main Level | Foyer | 2.41 m | 1.93 m | 2.41 m x 1.93 m |
| Main Level | Family Room | 3.63 m | 3.61 m | 3.63 m x 3.61 m |
| Main Level | Bathroom | Measurements not available |
https://www.realtor.ca/real-estate/29136400/90-51-sparrow-avenue-cambridge
Syed Shahnawaz Rizvi
Broker
5865 Mclaughlin Rd #6a
Mississauga, Ontario L5R 1B8

