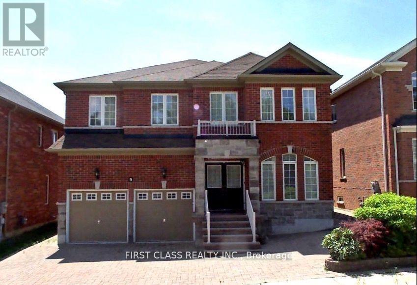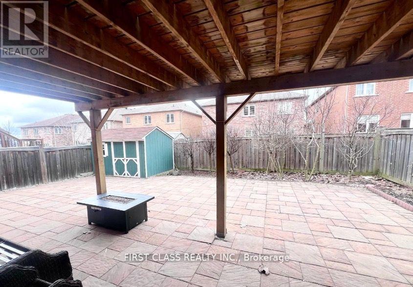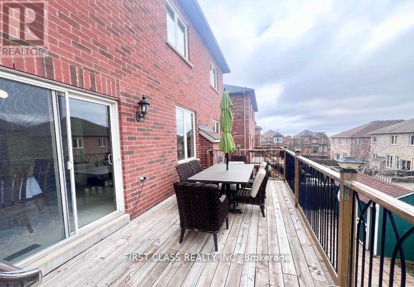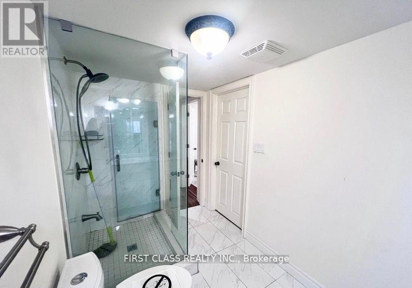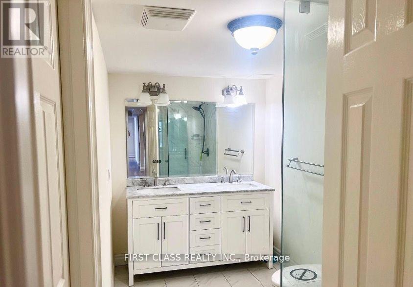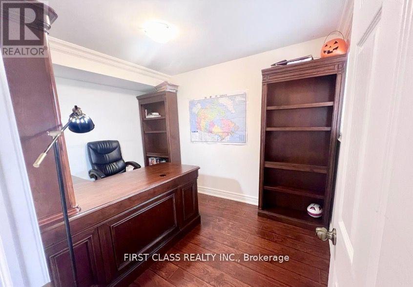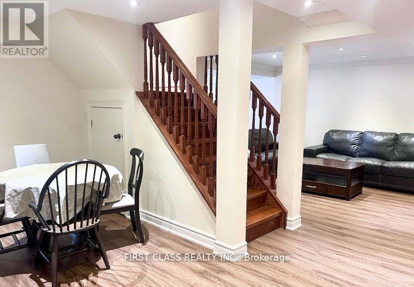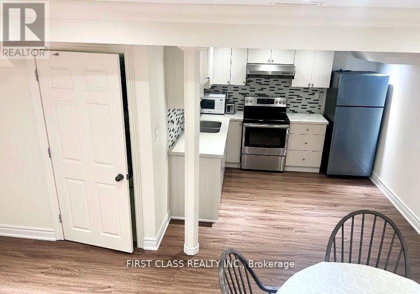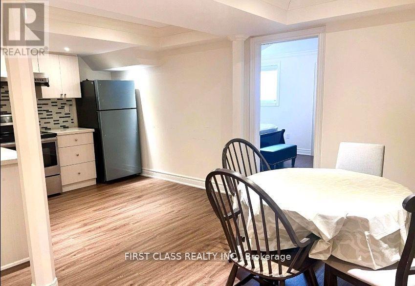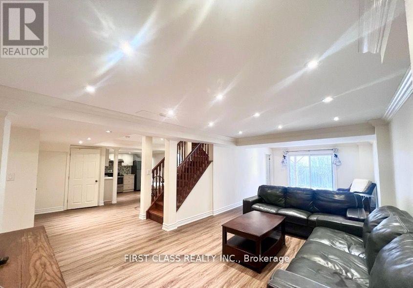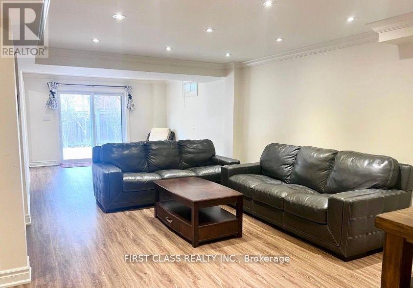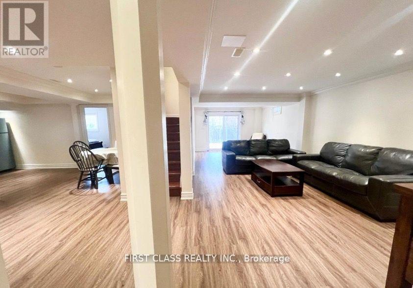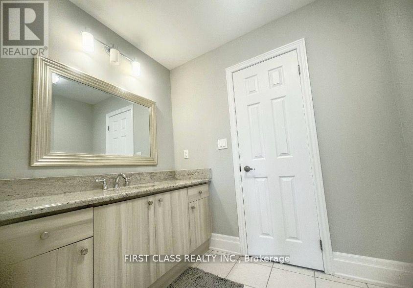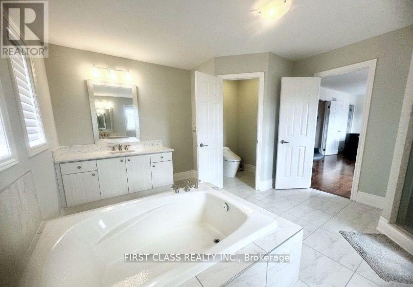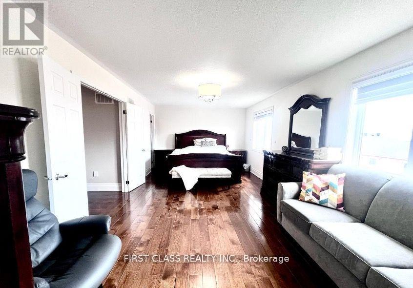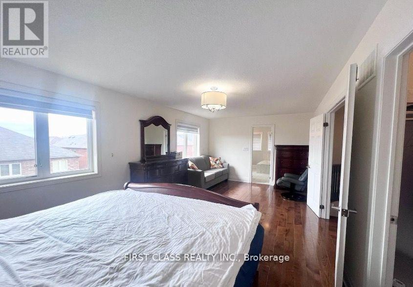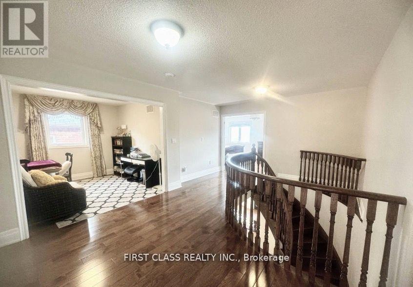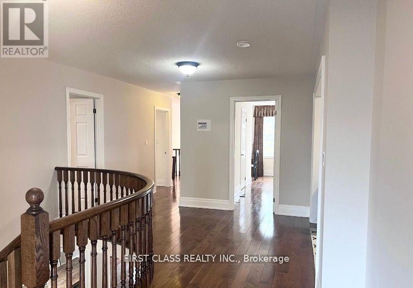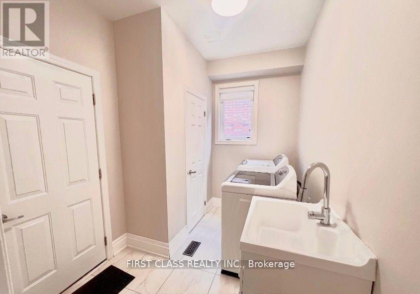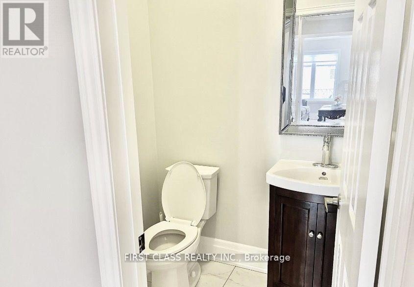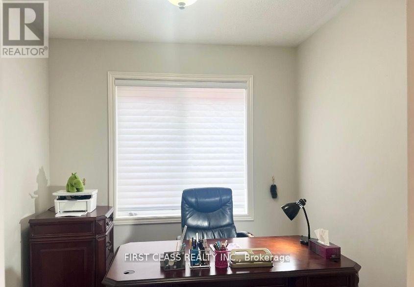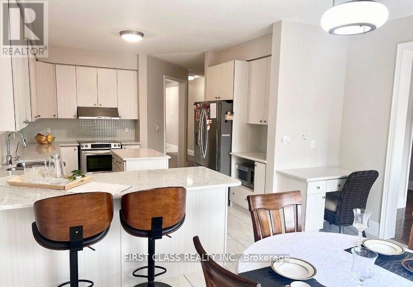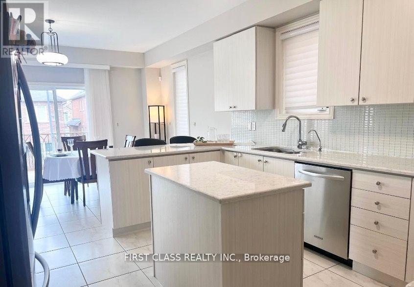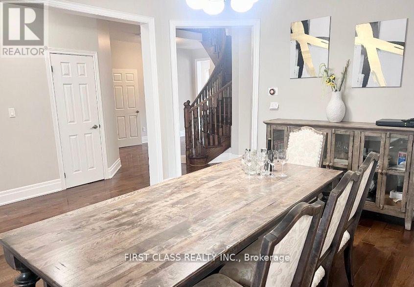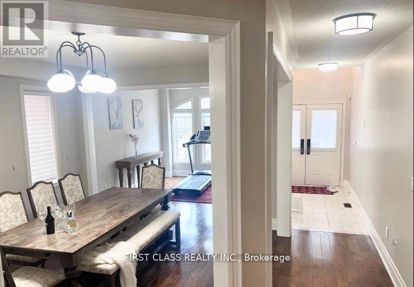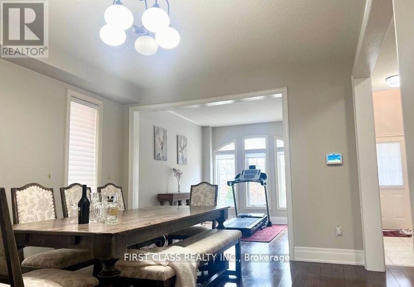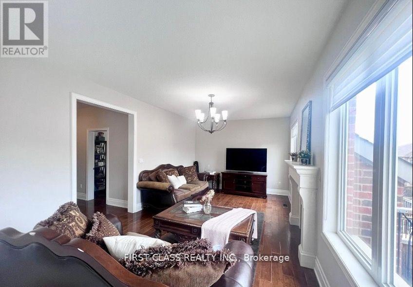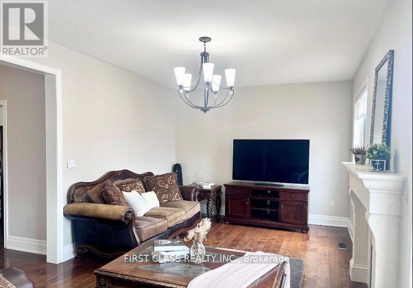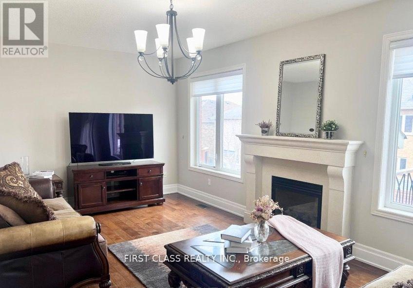9 Wiley Ave Avenue Richmond Hill, Ontario L4S 0C6
$1,999,900
* Luxury Foyer Opened From Top to Bottom * Total Living Space Feats Over 4600 Sf For your Enjoyment * Family Home InWestbrook Area * Custom Kitchen, High Quality Cabinet, Backsplash, Granite Countertop * Wider Walnut Hardwood Floor Thru-Out * UpgradeCeramic Tile On Main Floor * Fireplace * Professionally Finished Walk-Out Basement * Open Concept * Interlock Driveway * Sunshine DeckWith Wonderful Landscaping * Walk to Nature Trail & Trillium Woods * Top Ranking School & Catholic High School ** Luxury Foyer Opened From Top to Bottom * Total Living Space Feats Over 4600 Sf For your Enjoyment * Family Home In Westbrook Area * Custom Kitchen, High Quality Cabinet, Backsplash, Granite Countertop * Wider Walnut Hardwood Floor Thru-Out * Upgrade Ceramic Tile On Main Floor * Fireplace * Professionally Finished Walk-Out Basement * Open Concept * Interlock Driveway * Sunshine Deck With Wonderful Landscaping * Walk to Nature Trail & Trillium Woods * Top Ranking School & Catholic High School * (id:60365)
Property Details
| MLS® Number | N12335534 |
| Property Type | Single Family |
| Community Name | Westbrook |
| ParkingSpaceTotal | 4 |
Building
| BathroomTotal | 5 |
| BedroomsAboveGround | 4 |
| BedroomsBelowGround | 2 |
| BedroomsTotal | 6 |
| BasementDevelopment | Finished |
| BasementFeatures | Walk Out |
| BasementType | N/a (finished) |
| ConstructionStyleAttachment | Detached |
| CoolingType | Central Air Conditioning |
| ExteriorFinish | Brick |
| FireplacePresent | Yes |
| FlooringType | Hardwood, Laminate, Ceramic |
| FoundationType | Unknown |
| HalfBathTotal | 1 |
| HeatingFuel | Natural Gas |
| HeatingType | Forced Air |
| StoriesTotal | 2 |
| SizeInterior | 2500 - 3000 Sqft |
| Type | House |
| UtilityWater | Municipal Water |
Parking
| Garage |
Land
| Acreage | No |
| Sewer | Sanitary Sewer |
| SizeDepth | 101 Ft ,4 In |
| SizeFrontage | 45 Ft |
| SizeIrregular | 45 X 101.4 Ft |
| SizeTotalText | 45 X 101.4 Ft |
Rooms
| Level | Type | Length | Width | Dimensions |
|---|---|---|---|---|
| Second Level | Sitting Room | 3.05 m | 3.05 m | 3.05 m x 3.05 m |
| Second Level | Primary Bedroom | 6.73 m | 3.66 m | 6.73 m x 3.66 m |
| Second Level | Bedroom 2 | 5.48 m | 3.66 m | 5.48 m x 3.66 m |
| Second Level | Bedroom 3 | 4.55 m | 2.96 m | 4.55 m x 2.96 m |
| Second Level | Bedroom 4 | 3.84 m | 3.23 m | 3.84 m x 3.23 m |
| Basement | Recreational, Games Room | 10.46 m | 9.15 m | 10.46 m x 9.15 m |
| Main Level | Living Room | 2.96 m | 3.74 m | 2.96 m x 3.74 m |
| Main Level | Dining Room | 3.72 m | 4.34 m | 3.72 m x 4.34 m |
| Main Level | Family Room | 6.18 m | 3.66 m | 6.18 m x 3.66 m |
| Main Level | Office | 3.05 m | 2.76 m | 3.05 m x 2.76 m |
| Main Level | Kitchen | 3.81 m | 4.58 m | 3.81 m x 4.58 m |
| Main Level | Eating Area | 4.39 m | 3.05 m | 4.39 m x 3.05 m |
https://www.realtor.ca/real-estate/28713909/9-wiley-ave-avenue-richmond-hill-westbrook-westbrook
Yu Ying Li
Salesperson
7481 Woodbine Ave #203
Markham, Ontario L3R 2W1

