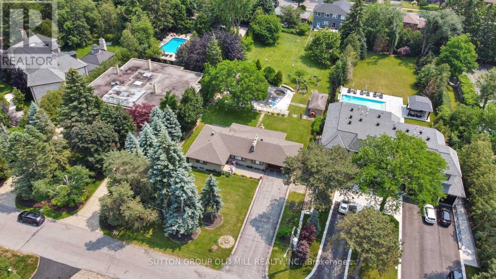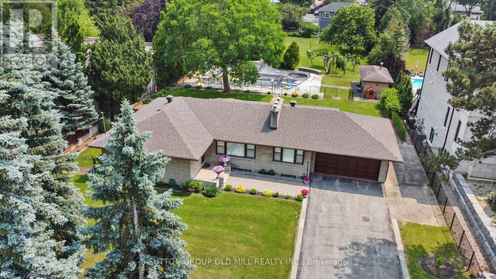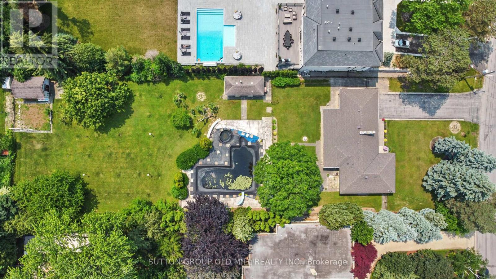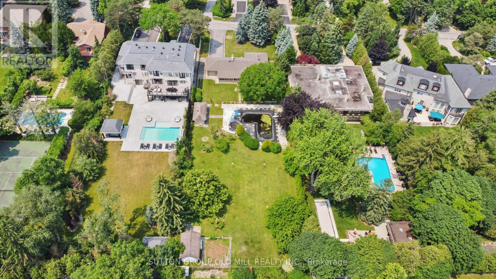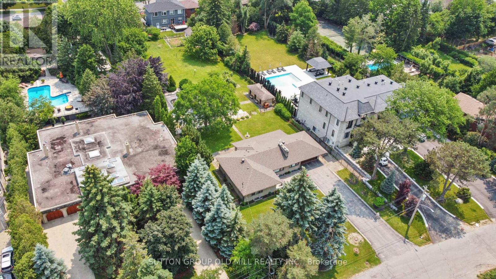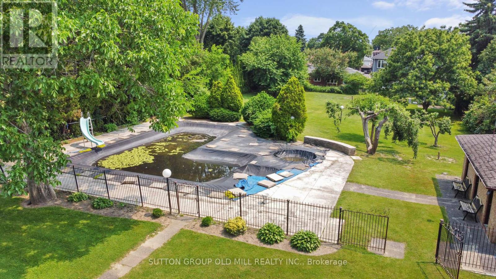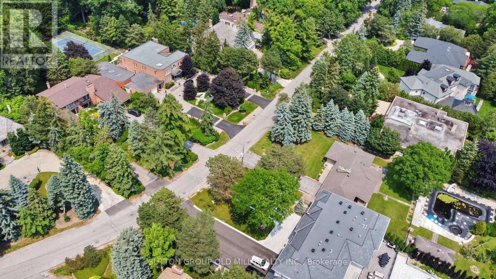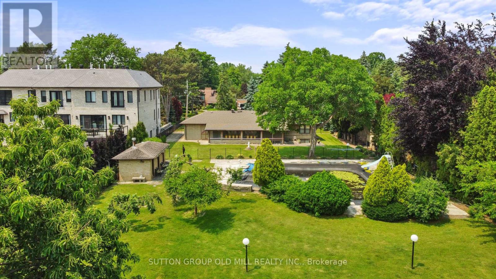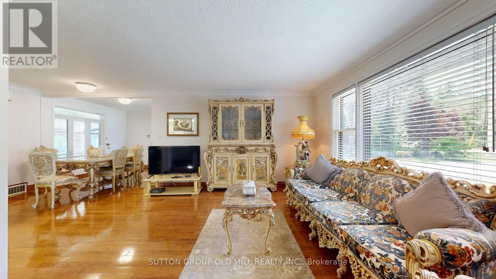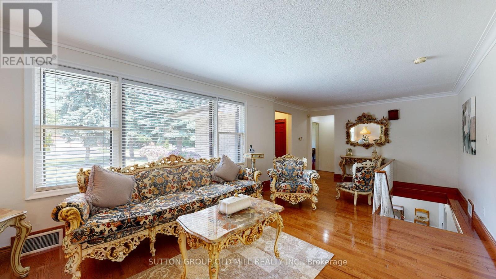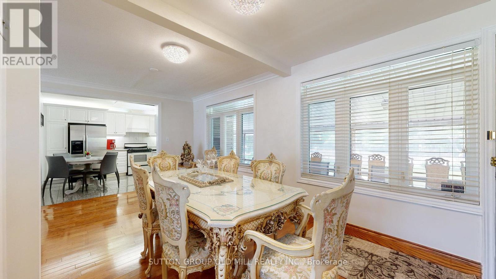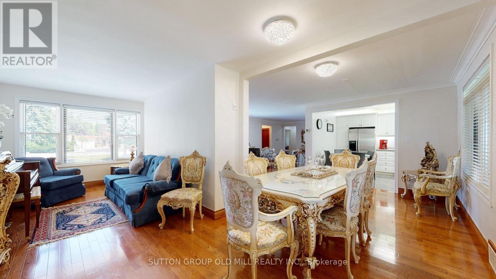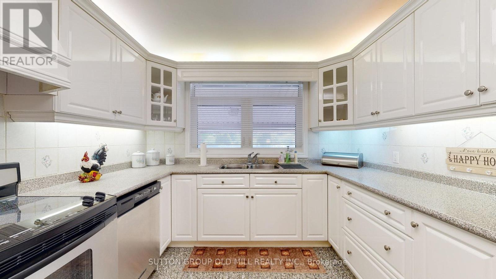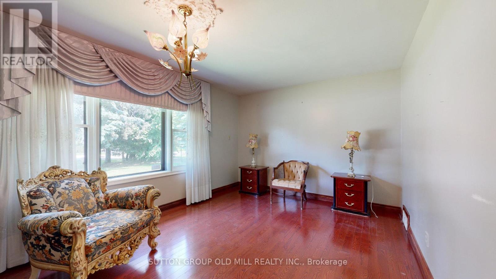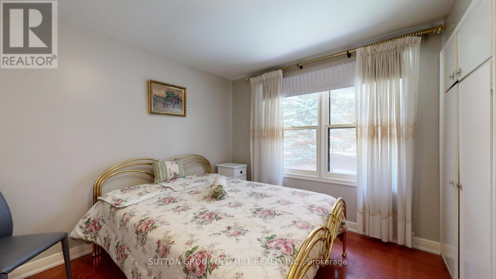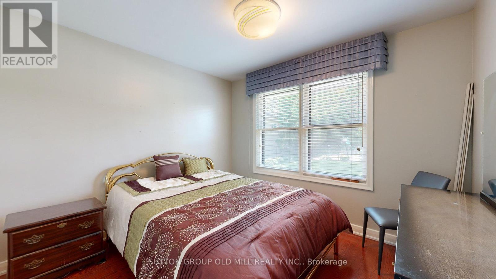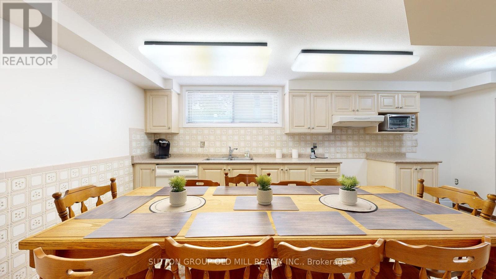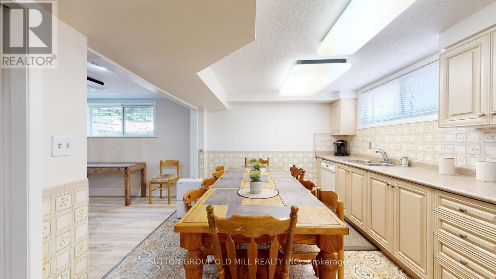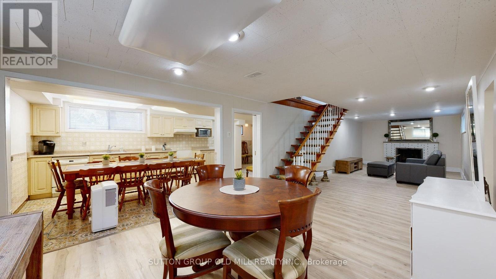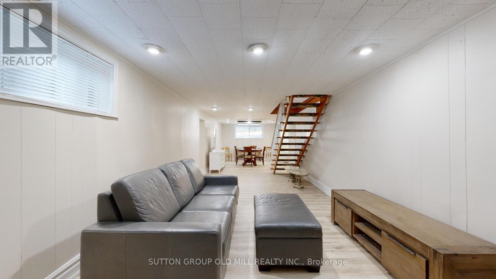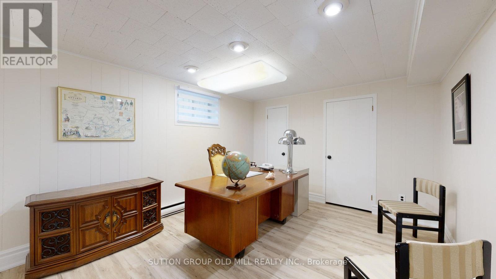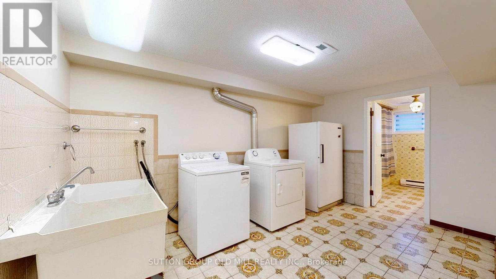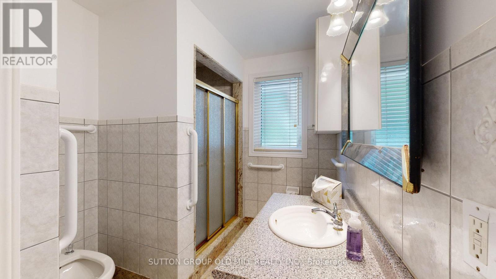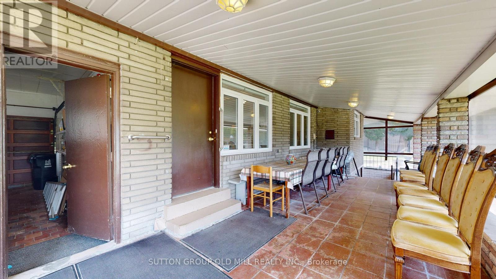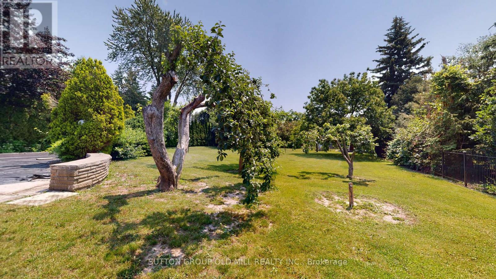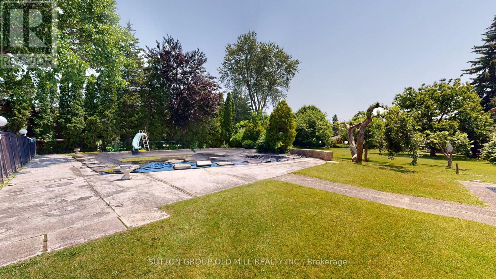9 Westmount Park Road Toronto, Ontario M9P 1R4
$3,990,000
Massive 100 x 326 Ft Lot in Prestigious Humber Heights! This is a once-in-a-lifetime chance to own an incredible property on one of Humber Heights most coveted and picturesque streets. Featuring a grand, flat backyard, this expansive 100 x 326 ft lot offers endless possibilities to build your dream home or create your private oasis. With ample space, its ideal for a luxurious custom residence or a sprawling single-level ranch-style home. Located in a unique and sought-after west-end neighbourhood, this property combines exclusivity with convenience. Enjoy proximity to top-rated schools, private country clubs, parks, shopping, and easy access to major highways (401/427). Commuting is a breeze, with Pearson Airport and downtown Toronto just a short drive away. TTC access is also nearby. this is an extraordinary property in a premier location that rarely becomes available. Don't miss this unique opportunity to live in one of Etobicoke's finest communities. (id:60365)
Property Details
| MLS® Number | W12250956 |
| Property Type | Single Family |
| Community Name | Humber Heights |
| ParkingSpaceTotal | 8 |
| PoolType | Inground Pool |
Building
| BathroomTotal | 2 |
| BedroomsAboveGround | 3 |
| BedroomsBelowGround | 1 |
| BedroomsTotal | 4 |
| ArchitecturalStyle | Bungalow |
| BasementDevelopment | Finished |
| BasementType | N/a (finished) |
| ConstructionStyleAttachment | Detached |
| CoolingType | Central Air Conditioning |
| ExteriorFinish | Brick |
| FireplacePresent | Yes |
| FlooringType | Tile, Hardwood |
| FoundationType | Unknown |
| HeatingFuel | Natural Gas |
| HeatingType | Forced Air |
| StoriesTotal | 1 |
| SizeInterior | 1500 - 2000 Sqft |
| Type | House |
| UtilityWater | Municipal Water |
Parking
| Attached Garage | |
| Garage |
Land
| Acreage | No |
| Sewer | Sanitary Sewer |
| SizeDepth | 326 Ft |
| SizeFrontage | 100 Ft |
| SizeIrregular | 100 X 326 Ft |
| SizeTotalText | 100 X 326 Ft |
Rooms
| Level | Type | Length | Width | Dimensions |
|---|---|---|---|---|
| Basement | Bedroom 4 | 4.39 m | 3.39 m | 4.39 m x 3.39 m |
| Basement | Laundry Room | 4.09 m | 2.91 m | 4.09 m x 2.91 m |
| Basement | Recreational, Games Room | 12 m | 3.47 m | 12 m x 3.47 m |
| Basement | Kitchen | 5.51 m | 3.16 m | 5.51 m x 3.16 m |
| Main Level | Foyer | 1.84 m | 1.3 m | 1.84 m x 1.3 m |
| Main Level | Living Room | 7.64 m | 3.71 m | 7.64 m x 3.71 m |
| Main Level | Dining Room | 6.39 m | 2.85 m | 6.39 m x 2.85 m |
| Main Level | Family Room | 4.07 m | 2.58 m | 4.07 m x 2.58 m |
| Main Level | Kitchen | 4.28 m | 3.12 m | 4.28 m x 3.12 m |
| Main Level | Primary Bedroom | 4.7 m | 3.43 m | 4.7 m x 3.43 m |
| Main Level | Bedroom 2 | 3.24 m | 3.08 m | 3.24 m x 3.08 m |
| Main Level | Bedroom 3 | 3.24 m | 3.03 m | 3.24 m x 3.03 m |
Giovanni Caschera
Salesperson
74 Jutland Rd #40
Toronto, Ontario M8Z 0G7

