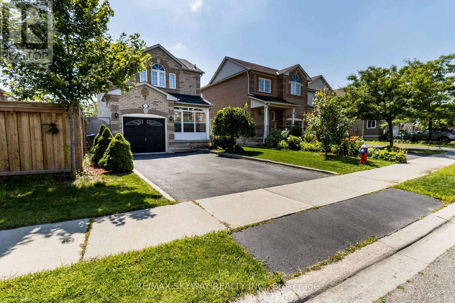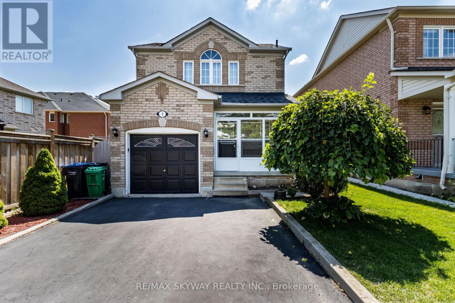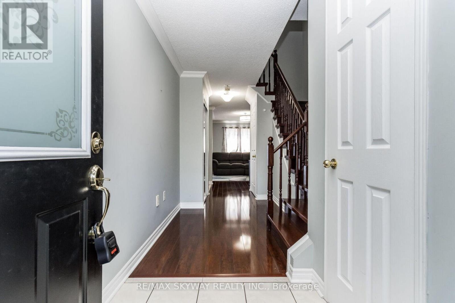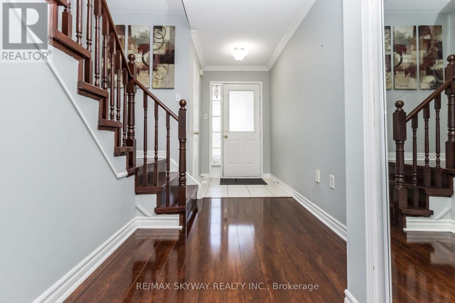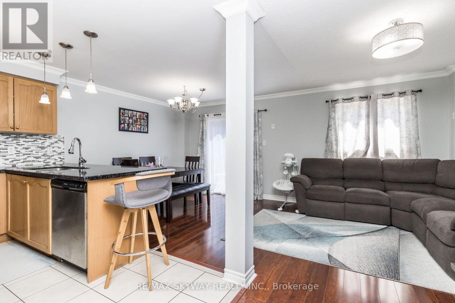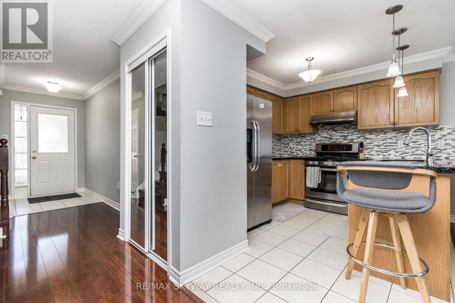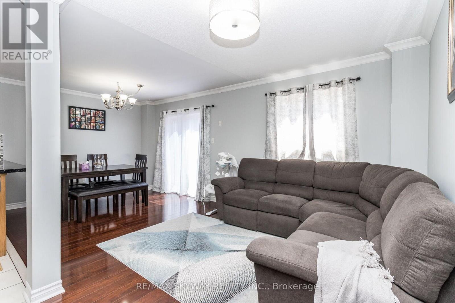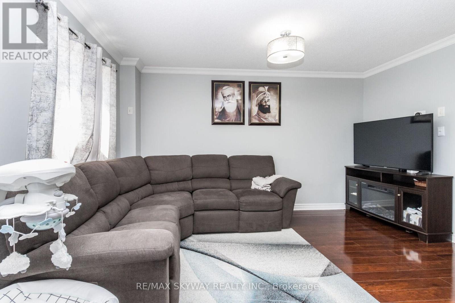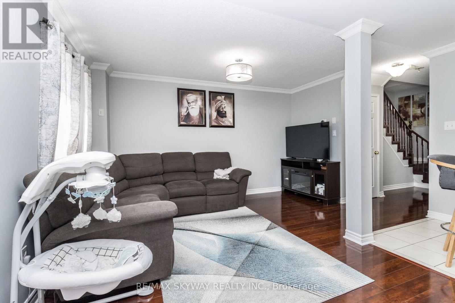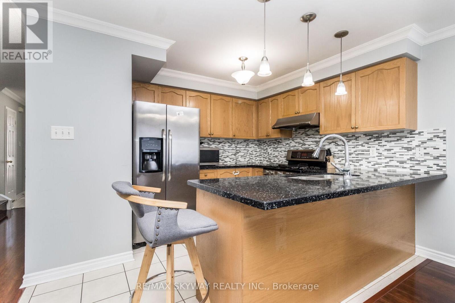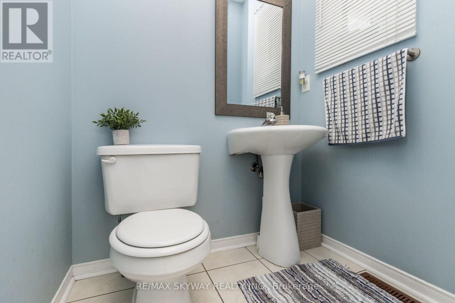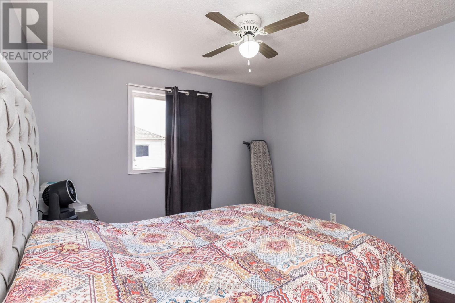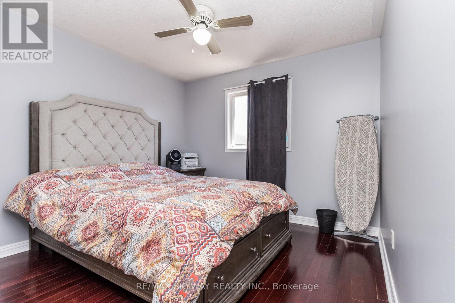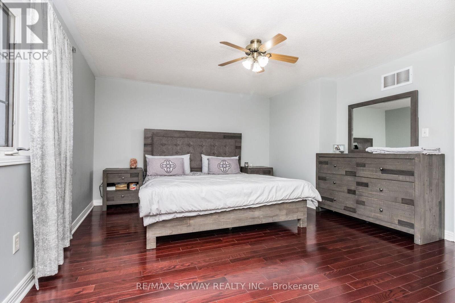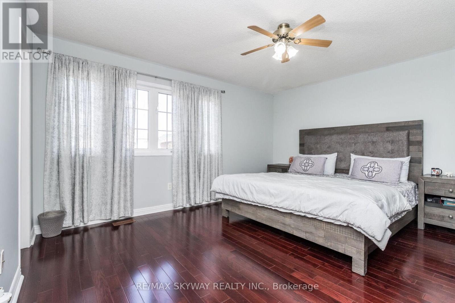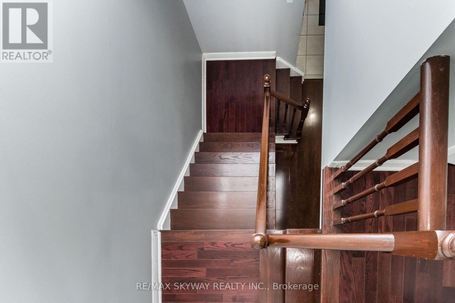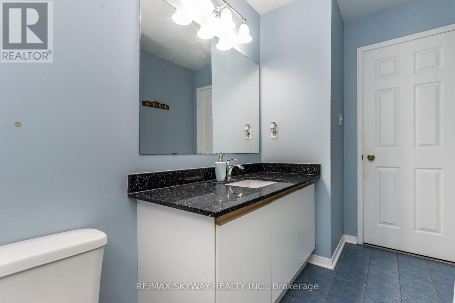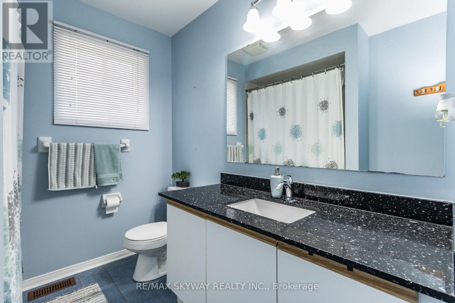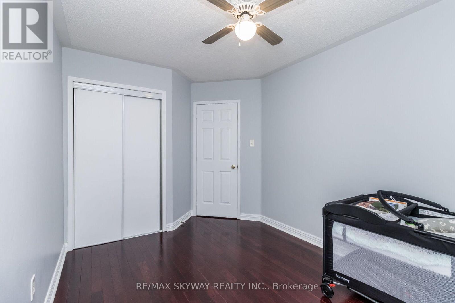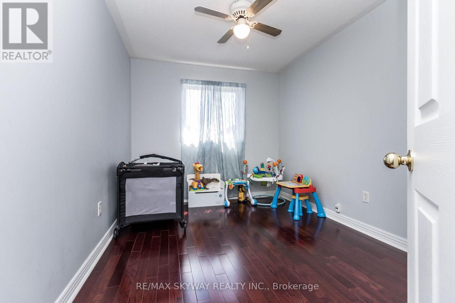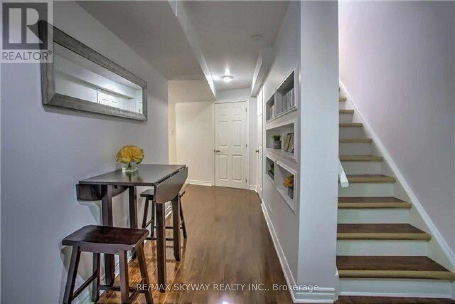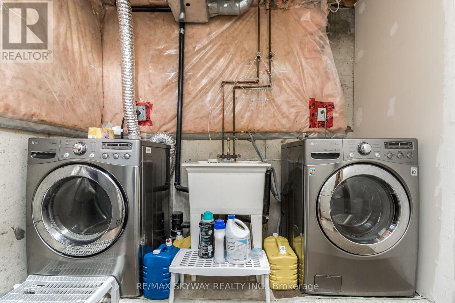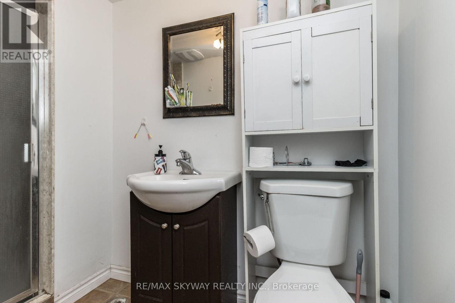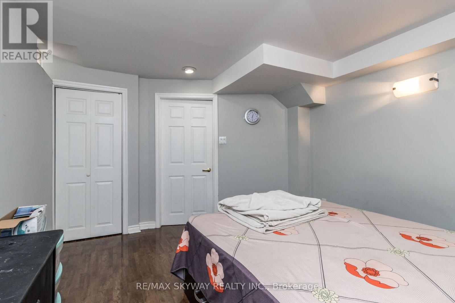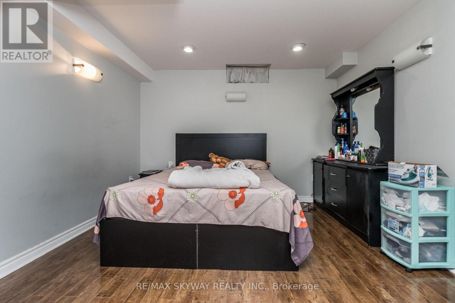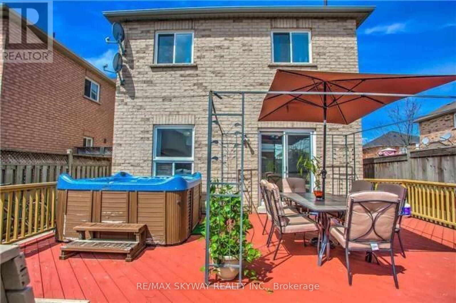9 Weatherell Drive Brampton, Ontario L7A 1Y7
$899,990
This is the Meticulous detached home you've been waiting for! This beautiful property features 3 spacious bedrooms plus a 1-bedroom basement with a separate entrance, perfect for extended family or in-law suite. The modern, renovated kitchen offers abundant storage and countertop space. Step outside to a large entertainer's deck complete with a relaxing hot tub, ideal for gatherings. The home is tastefully decorated with numerous upgrades throughout, including an extended driveway. Situated in a highly desirable neighbourhood close to top-rated schools, parks, community centre, GO Station, and major highways. A must-see! (id:60365)
Property Details
| MLS® Number | W12555394 |
| Property Type | Single Family |
| Community Name | Fletcher's Meadow |
| AmenitiesNearBy | Park, Public Transit, Schools |
| CommunityFeatures | Community Centre |
| EquipmentType | Water Heater |
| Features | Carpet Free |
| ParkingSpaceTotal | 5 |
| RentalEquipmentType | Water Heater |
| Structure | Patio(s), Porch |
Building
| BathroomTotal | 3 |
| BedroomsAboveGround | 3 |
| BedroomsBelowGround | 1 |
| BedroomsTotal | 4 |
| Appliances | Hot Tub, Dishwasher, Dryer, Garage Door Opener, Stove, Washer, Window Coverings, Two Refrigerators |
| BasementDevelopment | Finished |
| BasementFeatures | Separate Entrance |
| BasementType | N/a (finished), N/a |
| ConstructionStyleAttachment | Detached |
| CoolingType | Central Air Conditioning |
| ExteriorFinish | Brick |
| FlooringType | Hardwood, Laminate |
| FoundationType | Concrete |
| HalfBathTotal | 1 |
| HeatingFuel | Natural Gas |
| HeatingType | Forced Air |
| StoriesTotal | 2 |
| SizeInterior | 1500 - 2000 Sqft |
| Type | House |
| UtilityWater | Municipal Water |
Parking
| Garage |
Land
| Acreage | No |
| LandAmenities | Park, Public Transit, Schools |
| Sewer | Sanitary Sewer |
| SizeDepth | 84 Ft ,8 In |
| SizeFrontage | 31 Ft ,1 In |
| SizeIrregular | 31.1 X 84.7 Ft |
| SizeTotalText | 31.1 X 84.7 Ft |
Rooms
| Level | Type | Length | Width | Dimensions |
|---|---|---|---|---|
| Second Level | Primary Bedroom | 4.2 m | 4.55 m | 4.2 m x 4.55 m |
| Second Level | Bedroom 2 | 3.2 m | 3.74 m | 3.2 m x 3.74 m |
| Second Level | Bedroom 3 | 2.75 m | 3.55 m | 2.75 m x 3.55 m |
| Basement | Living Room | 4.87 m | 3.13 m | 4.87 m x 3.13 m |
| Basement | Bedroom | 4.08 m | 4.48 m | 4.08 m x 4.48 m |
| Main Level | Living Room | 4.2 m | 2.66 m | 4.2 m x 2.66 m |
| Main Level | Dining Room | 3.39 m | 2.9 m | 3.39 m x 2.9 m |
| Main Level | Kitchen | 3.6 m | 3.08 m | 3.6 m x 3.08 m |
Abhishek Bathla
Salesperson
2565 Steeles Ave.,e., Ste. 9
Brampton, Ontario L6T 4L6
Ishu Suman
Salesperson
2565 Steeles Ave.,e., Ste. 9
Brampton, Ontario L6T 4L6

