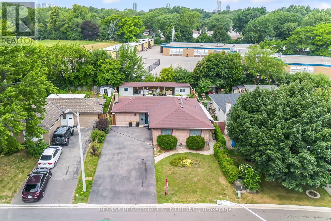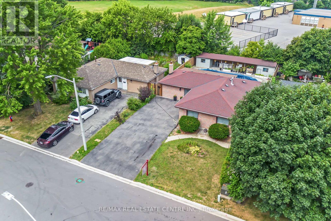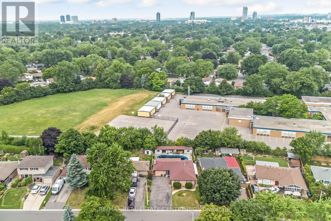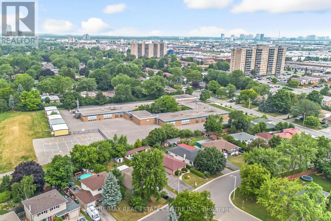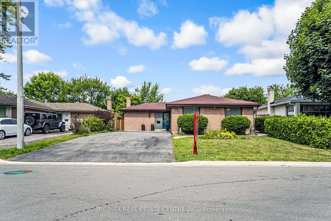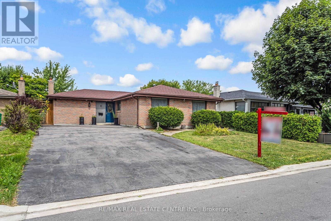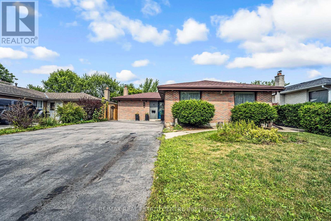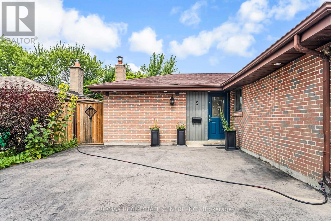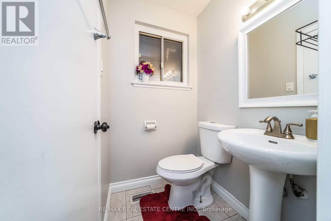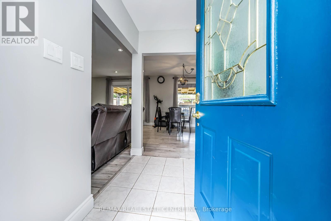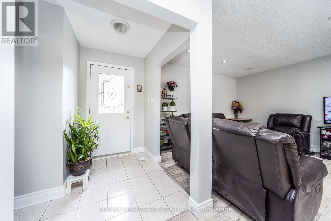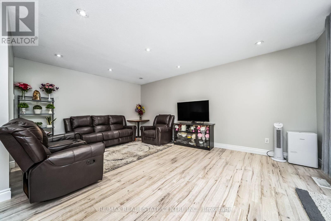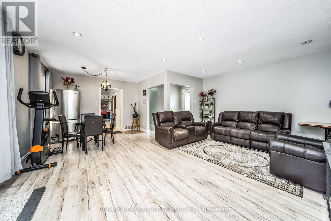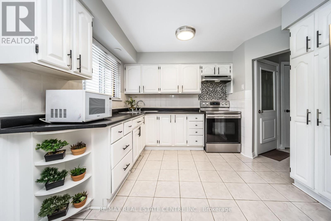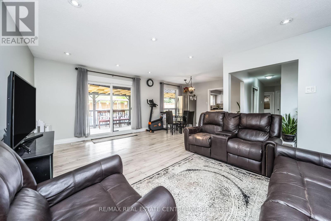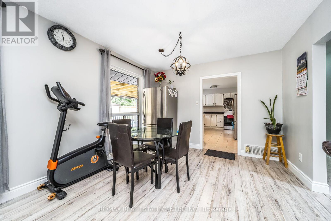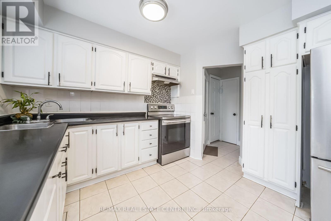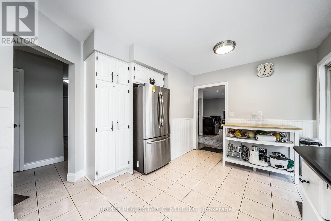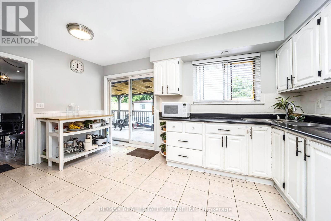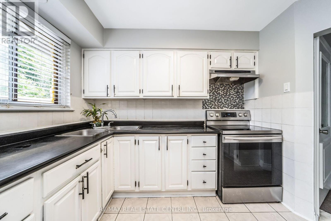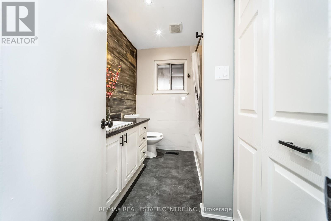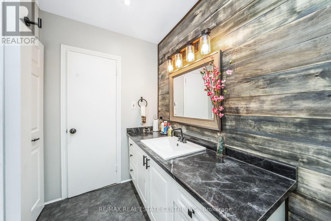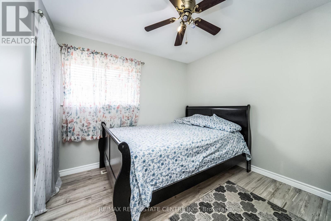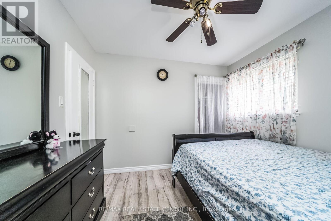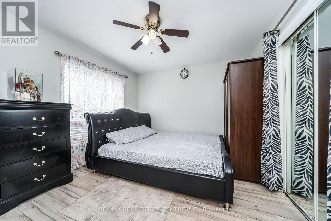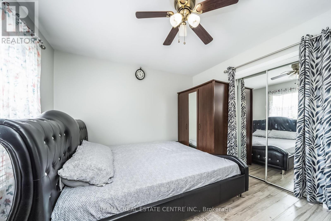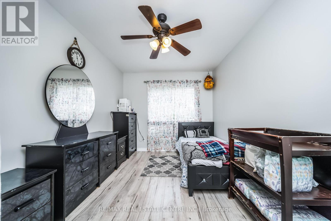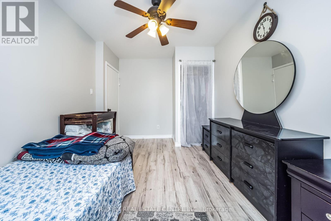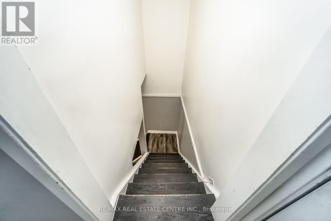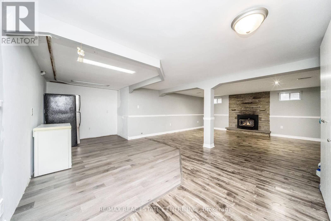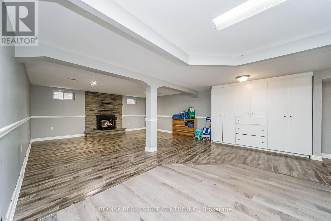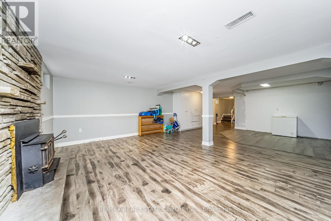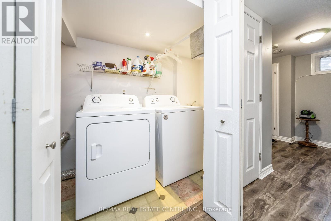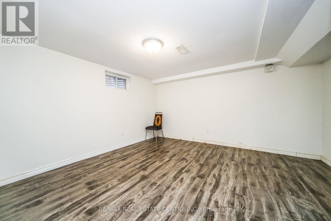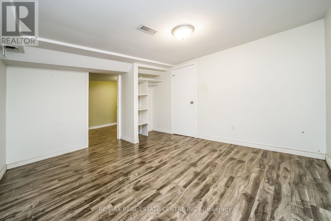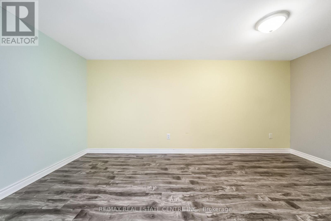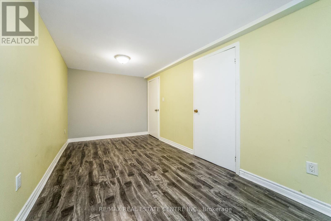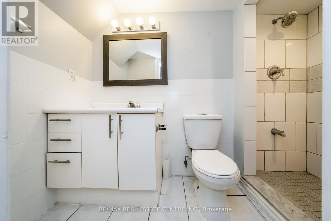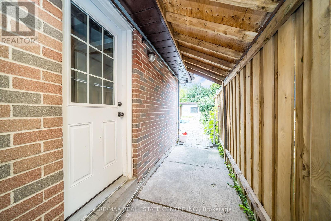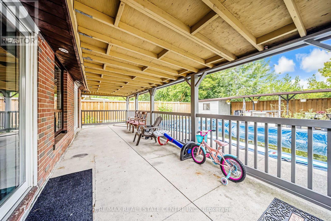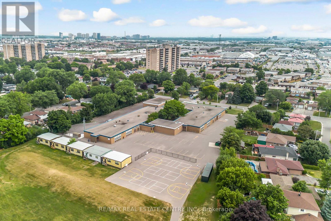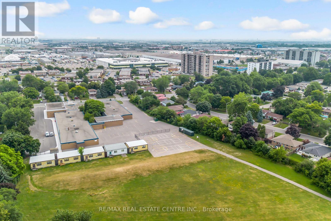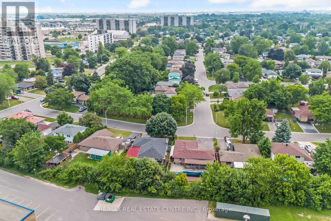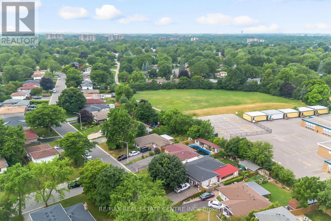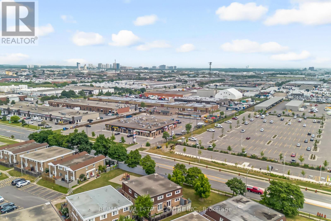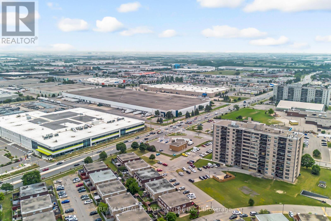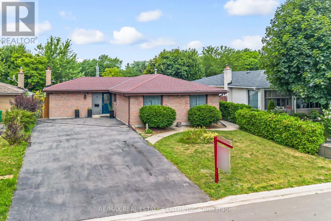9 Watson Crescent Brampton, Ontario L6W 1E5
$829,900
Welcome To Indoor-outdoor Living At Its Best!Sitting On A Huge 50 X 100 Ft Lot, This Well-cared-for 3-bedroom Bungalow Has Been Upgraded In All The Right Places And Is Perfect For Entertaining, Relaxing, Or Spending Quality Time With Family.The Bright, Open-concept Living And Dining Area Makes The Home Feel Spacious And Inviting. With Four Separate Walk-outs, Including Two Sliding Patio Doors, You Can Step Outside Anytime And Enjoy Your Private Backyard Oasis.Rain Or Shine, You'll Love Having Two Covered Outdoor Areas - Great For Lounging, Barbecuing, Or Hosting Friends. And When The Weather Warms Up, The Big In-ground Pool With A Deep End Is Perfect For Endless Summer Fun.Pride Of Ownership Shows Throughout This Home, With A Great Mix Of Comfort And Style. The Fully Finished Basement With Its Own Entrance Is Ideal For Extended Family, A Cozy In-law Suite, Or Even Some Extra Income Potential. (id:60365)
Property Details
| MLS® Number | W12494004 |
| Property Type | Single Family |
| Community Name | Brampton East |
| EquipmentType | Water Heater |
| ParkingSpaceTotal | 6 |
| PoolType | Inground Pool |
| RentalEquipmentType | Water Heater |
| Structure | Shed |
Building
| BathroomTotal | 3 |
| BedroomsAboveGround | 3 |
| BedroomsBelowGround | 2 |
| BedroomsTotal | 5 |
| Age | 51 To 99 Years |
| Amenities | Fireplace(s) |
| Appliances | All, Dryer, Hood Fan, Stove, Washer, Window Coverings, Refrigerator |
| ArchitecturalStyle | Bungalow |
| BasementDevelopment | Finished |
| BasementFeatures | Separate Entrance |
| BasementType | N/a (finished), N/a |
| ConstructionStyleAttachment | Detached |
| CoolingType | Central Air Conditioning |
| ExteriorFinish | Brick |
| FireplacePresent | Yes |
| FireplaceTotal | 1 |
| FlooringType | Laminate |
| FoundationType | Unknown |
| HalfBathTotal | 1 |
| HeatingFuel | Natural Gas |
| HeatingType | Forced Air |
| StoriesTotal | 1 |
| SizeInterior | 1100 - 1500 Sqft |
| Type | House |
| UtilityWater | Municipal Water |
Parking
| No Garage |
Land
| Acreage | No |
| Sewer | Sanitary Sewer |
| SizeDepth | 100 Ft |
| SizeFrontage | 50 Ft |
| SizeIrregular | 50 X 100 Ft |
| SizeTotalText | 50 X 100 Ft |
| ZoningDescription | R1b |
Rooms
| Level | Type | Length | Width | Dimensions |
|---|---|---|---|---|
| Basement | Den | 2.4 m | 2.5 m | 2.4 m x 2.5 m |
| Basement | Bedroom 4 | 4 m | 3.4 m | 4 m x 3.4 m |
| Basement | Recreational, Games Room | 5.5 m | 5.2 m | 5.5 m x 5.2 m |
| Basement | Kitchen | 2.3 m | 3.9 m | 2.3 m x 3.9 m |
| Main Level | Living Room | 3.7 m | 5.4 m | 3.7 m x 5.4 m |
| Main Level | Dining Room | 2.5 m | 3.3 m | 2.5 m x 3.3 m |
| Main Level | Kitchen | 2.5 m | 3.2 m | 2.5 m x 3.2 m |
| Main Level | Primary Bedroom | 3.9 m | 3.3 m | 3.9 m x 3.3 m |
| Main Level | Bedroom 2 | 2.7 m | 4 m | 2.7 m x 4 m |
| Main Level | Bedroom 3 | 3 m | 2.9 m | 3 m x 2.9 m |
Utilities
| Cable | Available |
| Sewer | Installed |
https://www.realtor.ca/real-estate/29051181/9-watson-crescent-brampton-brampton-east-brampton-east
Gurpreet Mann
Broker
2 County Court Blvd. Ste 150
Brampton, Ontario L6W 3W8
Manu Jakhwal
Broker
2 County Court Blvd. Ste 150
Brampton, Ontario L6W 3W8

