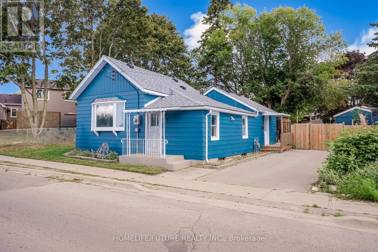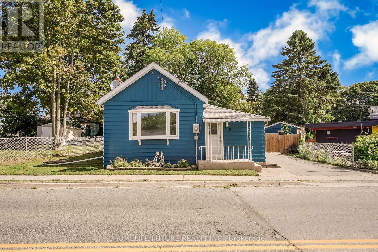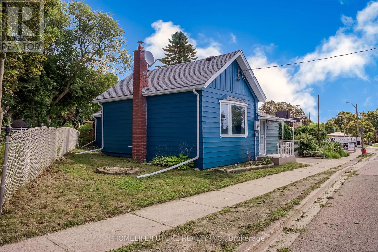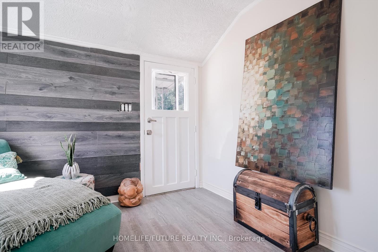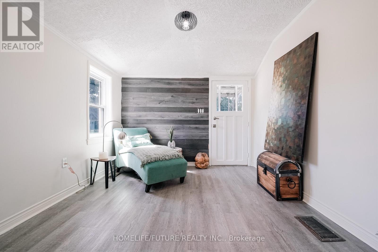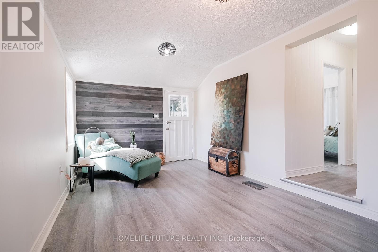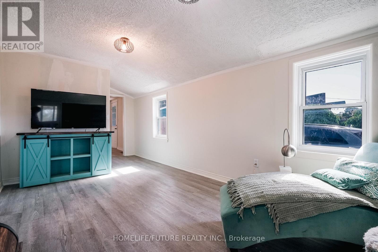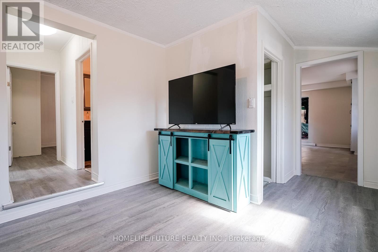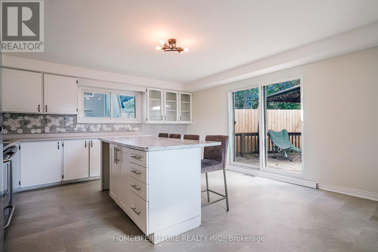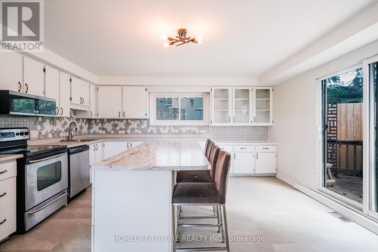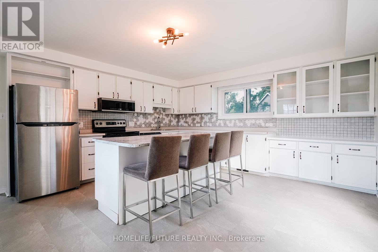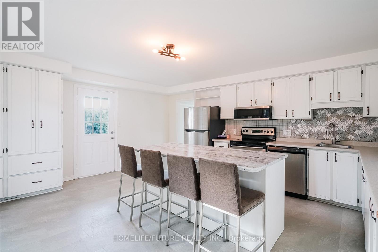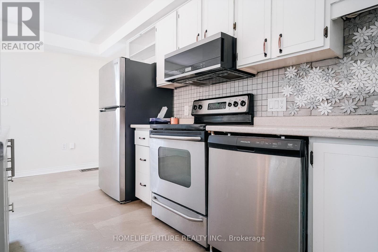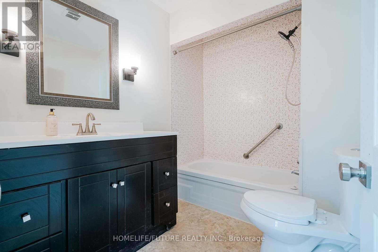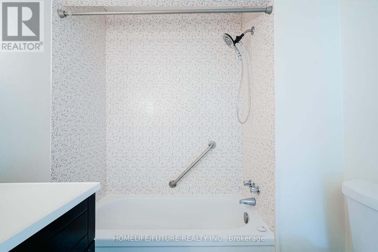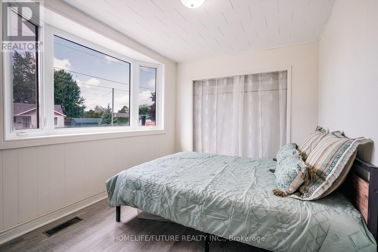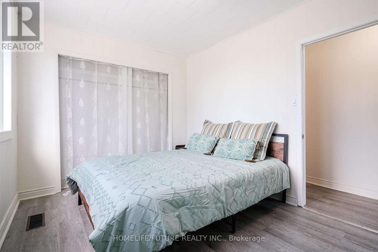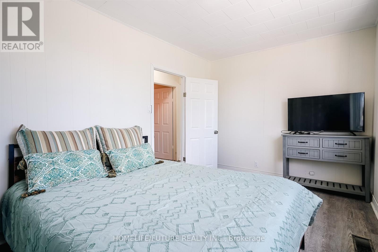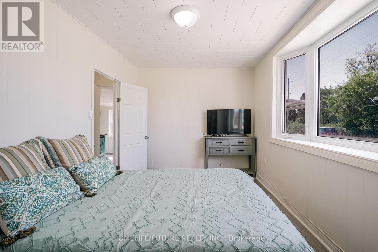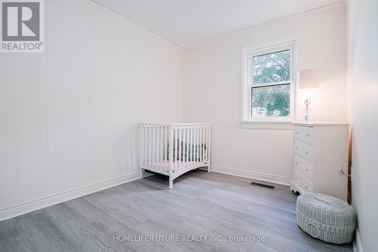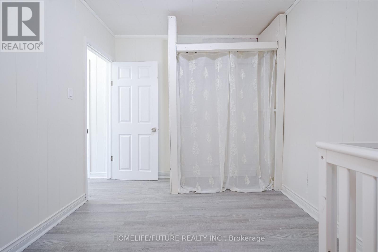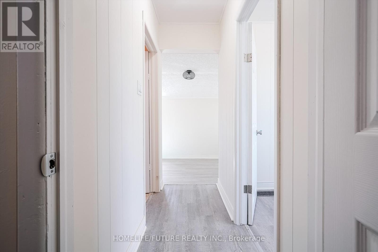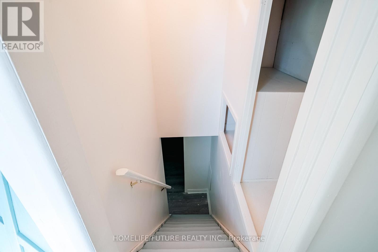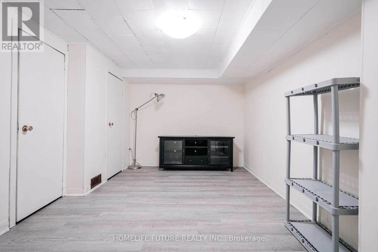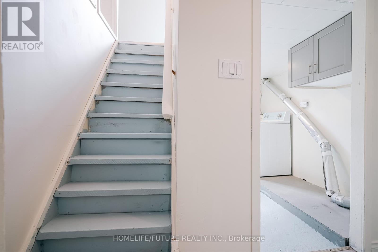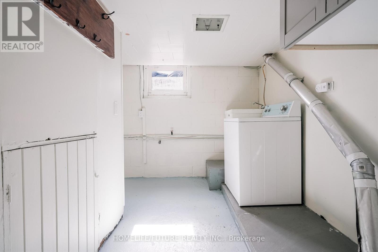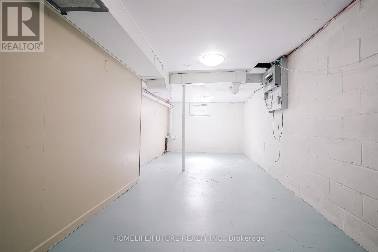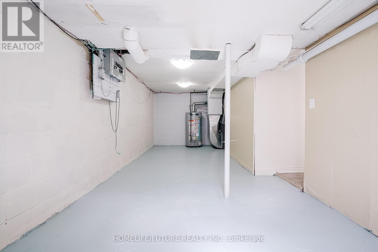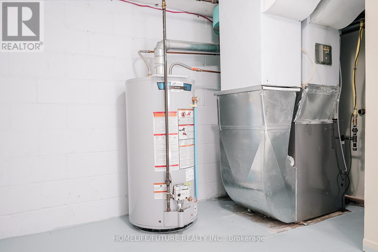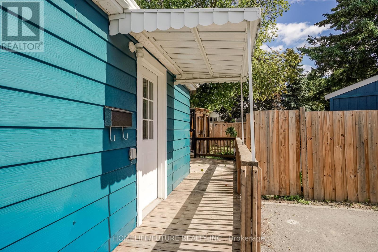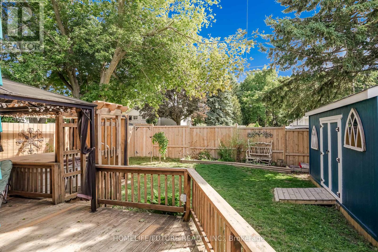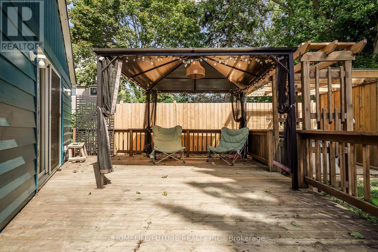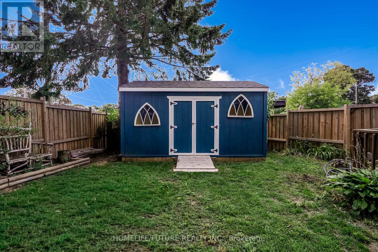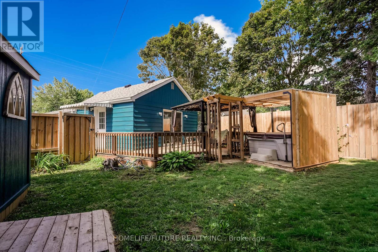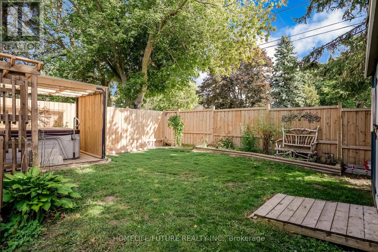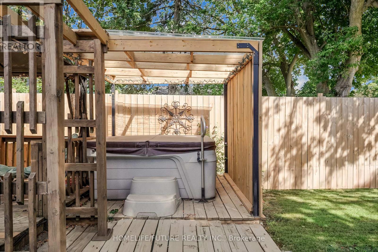9 Toronto Road Port Hope, Ontario L1A 3R4
2 Bedroom
1 Bathroom
700 - 1100 sqft
Bungalow
Central Air Conditioning
Forced Air
$499,900
Welcome To A Charming And Intimate Home Close To Many Amenities! This Amazing 2 Brd Unit Is Everything You Asked For And More! Features Many Upgrades Recently Including Freshly Painted,Shed, Patio Set, Hot Tub. Close To Hwy 401 For Commuters And Minutes To Downtown! (id:60365)
Property Details
| MLS® Number | X12365246 |
| Property Type | Single Family |
| Community Name | Port Hope |
| ParkingSpaceTotal | 2 |
| Structure | Deck, Patio(s) |
Building
| BathroomTotal | 1 |
| BedroomsAboveGround | 2 |
| BedroomsTotal | 2 |
| Appliances | Hot Tub, Microwave, Hood Fan, Stove, Washer, Refrigerator |
| ArchitecturalStyle | Bungalow |
| BasementDevelopment | Partially Finished |
| BasementType | N/a (partially Finished) |
| ConstructionStyleAttachment | Detached |
| CoolingType | Central Air Conditioning |
| ExteriorFinish | Aluminum Siding |
| FlooringType | Carpeted, Laminate |
| FoundationType | Unknown |
| HeatingFuel | Natural Gas |
| HeatingType | Forced Air |
| StoriesTotal | 1 |
| SizeInterior | 700 - 1100 Sqft |
| Type | House |
| UtilityWater | Municipal Water |
Parking
| No Garage |
Land
| Acreage | No |
| Sewer | Sanitary Sewer |
| SizeFrontage | 60 Ft |
| SizeIrregular | 60 Ft |
| SizeTotalText | 60 Ft |
Rooms
| Level | Type | Length | Width | Dimensions |
|---|---|---|---|---|
| Basement | Den | 3.76 m | 2.51 m | 3.76 m x 2.51 m |
| Basement | Laundry Room | 2.97 m | 2.84 m | 2.97 m x 2.84 m |
| Basement | Workshop | 7.67 m | 2.89 m | 7.67 m x 2.89 m |
| Ground Level | Kitchen | 4.65 m | 5.35 m | 4.65 m x 5.35 m |
| Ground Level | Living Room | 4.87 m | 2.97 m | 4.87 m x 2.97 m |
| Ground Level | Primary Bedroom | 4 m | 2.72 m | 4 m x 2.72 m |
| Ground Level | Bedroom 2 | 2.48 m | 3.43 m | 2.48 m x 3.43 m |
| Ground Level | Bathroom | Measurements not available |
https://www.realtor.ca/real-estate/28778989/9-toronto-road-port-hope-port-hope
Shan Jesuthasa
Salesperson
Homelife/future Realty Inc.
7 Eastvale Drive Unit 205
Markham, Ontario L3S 4N8
7 Eastvale Drive Unit 205
Markham, Ontario L3S 4N8

