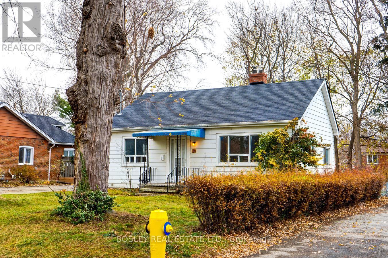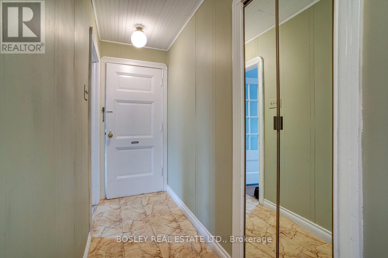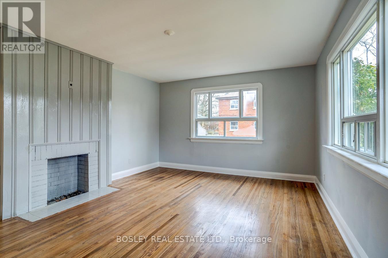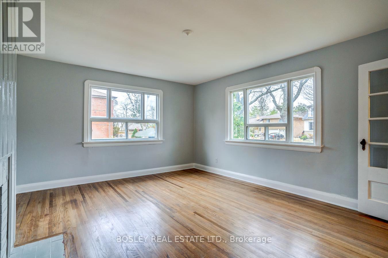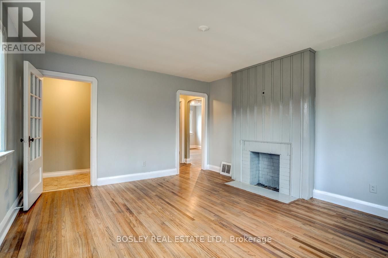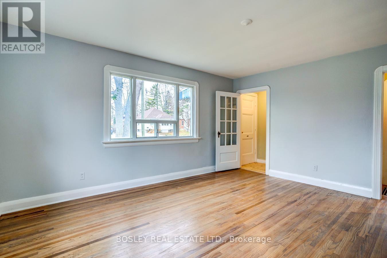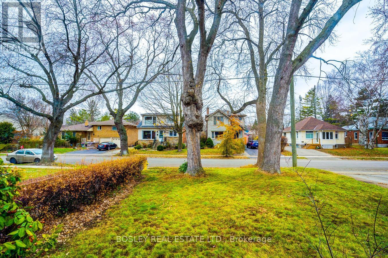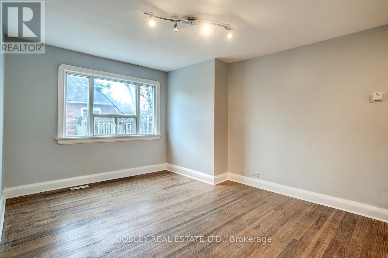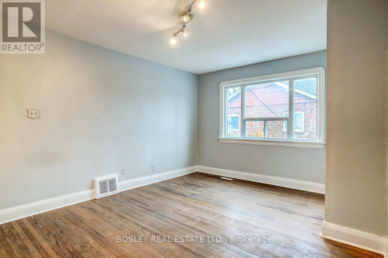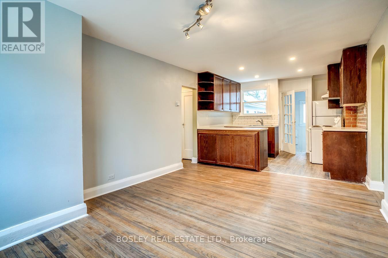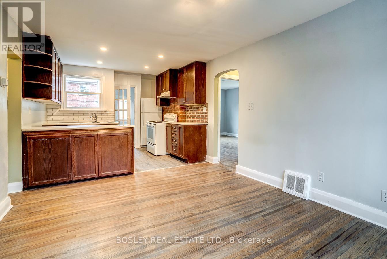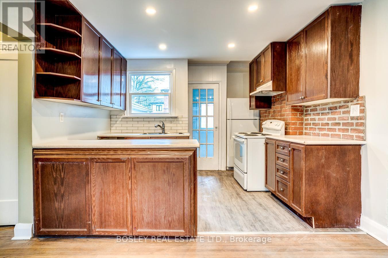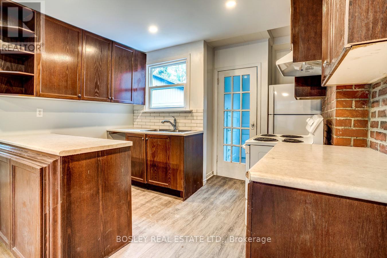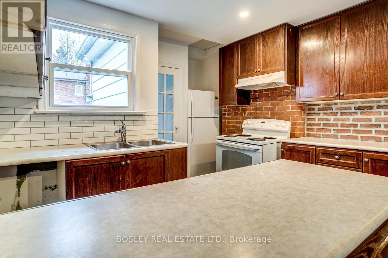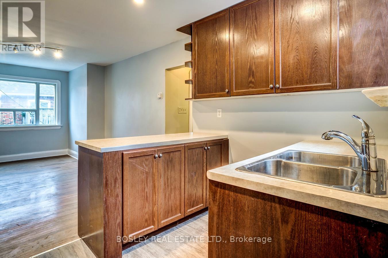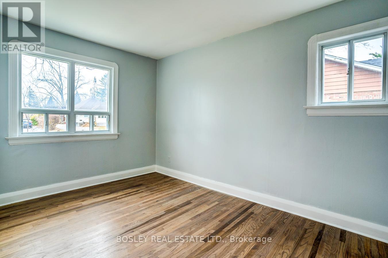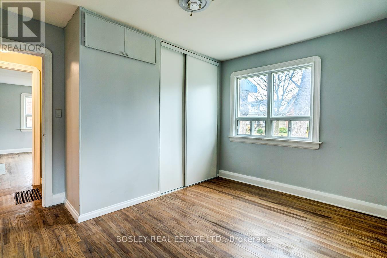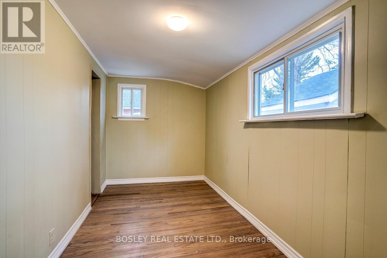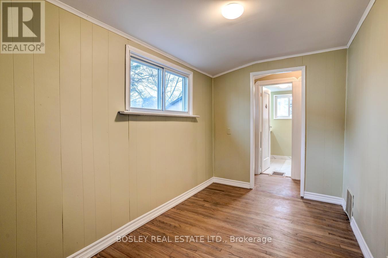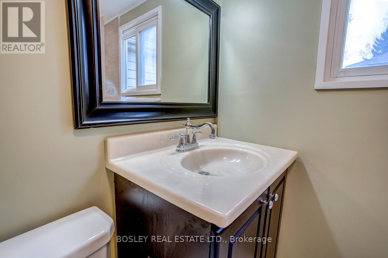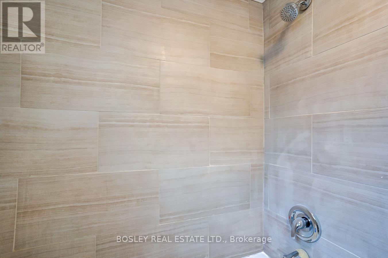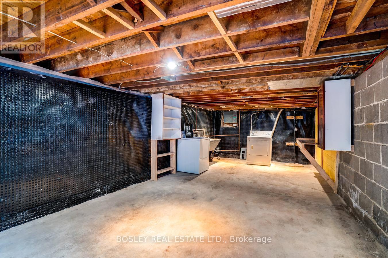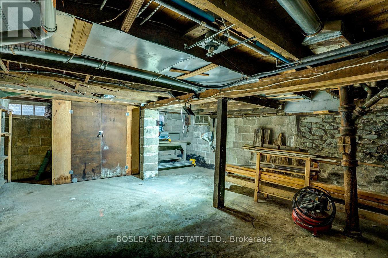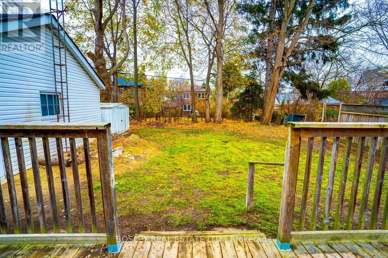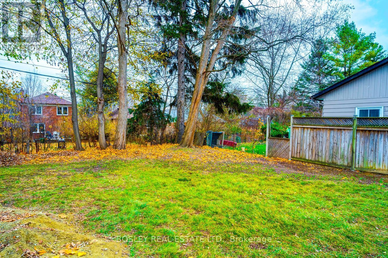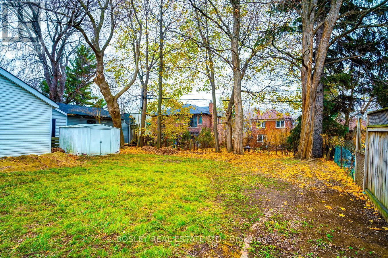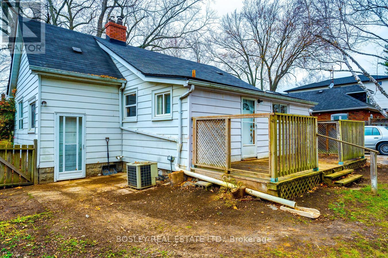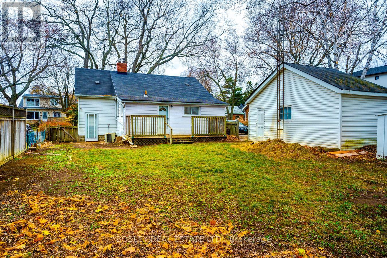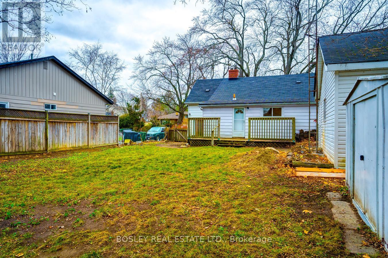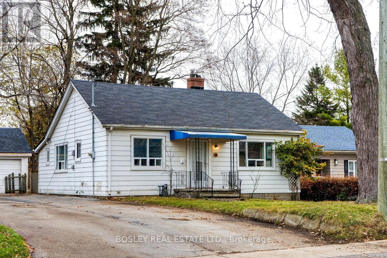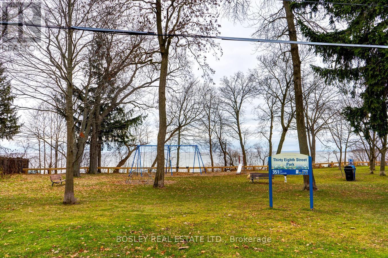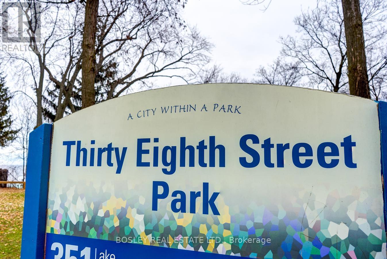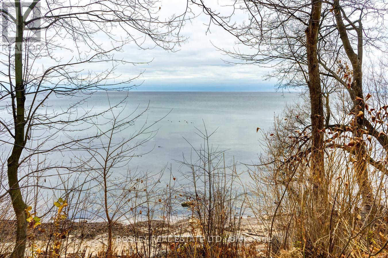9 Thirty Eighth Street Toronto, Ontario M8W 3M1
$2,800 Monthly
This home is located in the heart of Long Branch, just steps from the lake and all the conveniences this vibrant, transforming community has to offer. Set in a family-friendly neighbourhood, it features a deep, spacious lot with a fenced yard and parking for up to 3 cars.Enjoy true lake-side living with nearby parks, sandy beaches, children's playgrounds, and waterfront trails, along with Lake Shore Blvd's great restaurants, shopping centres, and local amenities including a pool and rink. Commuting is effortless with quick access to the airport, GO Train, 24-hour TTC service, Hwy 427, QEW, Gardiner, and Humber College close by.Whether you're looking for nature, convenience, or community charm, this home offers the perfect blend of all three. (id:60365)
Property Details
| MLS® Number | W12566108 |
| Property Type | Single Family |
| Community Name | Long Branch |
| AmenitiesNearBy | Park, Place Of Worship, Public Transit, Schools, Beach |
| Features | Carpet Free |
| ParkingSpaceTotal | 3 |
Building
| BathroomTotal | 1 |
| BedroomsAboveGround | 2 |
| BedroomsTotal | 2 |
| Age | 51 To 99 Years |
| Appliances | Dryer, Stove, Washer, Refrigerator |
| ArchitecturalStyle | Bungalow |
| BasementDevelopment | Unfinished |
| BasementType | N/a (unfinished) |
| ConstructionStyleAttachment | Detached |
| CoolingType | Central Air Conditioning |
| ExteriorFinish | Vinyl Siding |
| FlooringType | Hardwood, Tile |
| FoundationType | Brick |
| HeatingFuel | Natural Gas |
| HeatingType | Forced Air |
| StoriesTotal | 1 |
| SizeInterior | 700 - 1100 Sqft |
| Type | House |
| UtilityWater | Municipal Water |
Parking
| Detached Garage | |
| Garage |
Land
| Acreage | No |
| LandAmenities | Park, Place Of Worship, Public Transit, Schools, Beach |
| Sewer | Sanitary Sewer |
| SizeDepth | 101 Ft |
| SizeFrontage | 50 Ft |
| SizeIrregular | 50 X 101 Ft |
| SizeTotalText | 50 X 101 Ft |
Rooms
| Level | Type | Length | Width | Dimensions |
|---|---|---|---|---|
| Main Level | Living Room | 4.7 m | 4.1 m | 4.7 m x 4.1 m |
| Main Level | Dining Room | 4.6 m | 3.5 m | 4.6 m x 3.5 m |
| Main Level | Kitchen | 3.4 m | 2.8 m | 3.4 m x 2.8 m |
| Main Level | Primary Bedroom | 3.4 m | 3.5 m | 3.4 m x 3.5 m |
| Main Level | Bedroom 2 | 3.8 m | 2.04 m | 3.8 m x 2.04 m |
https://www.realtor.ca/real-estate/29126010/9-thirty-eighth-street-toronto-long-branch-long-branch
Maryam Zakeri
Salesperson
1108 Queen Street West
Toronto, Ontario M6J 1H9

