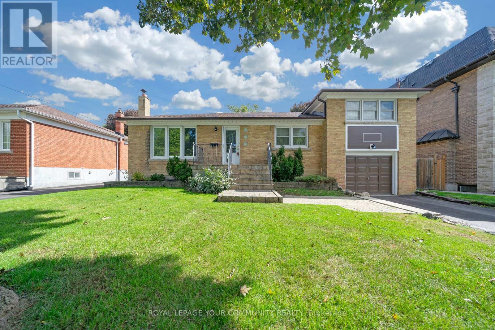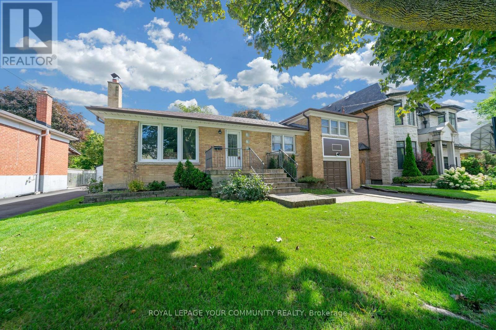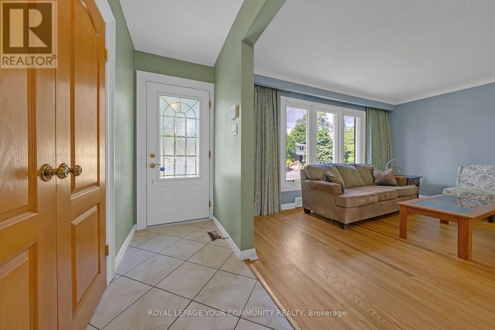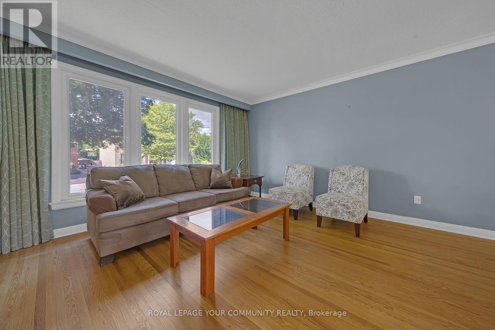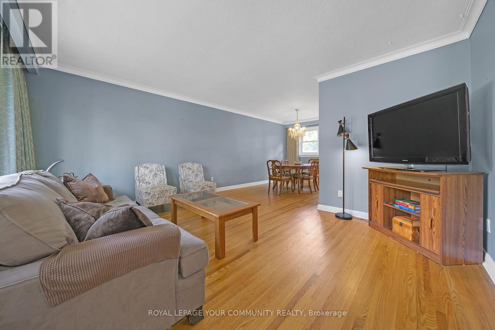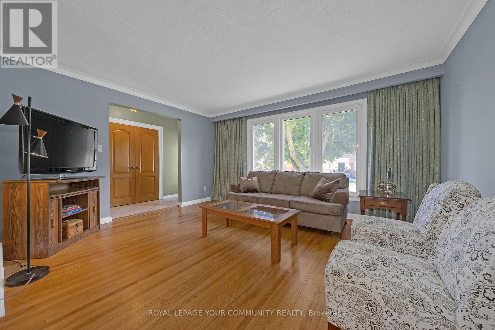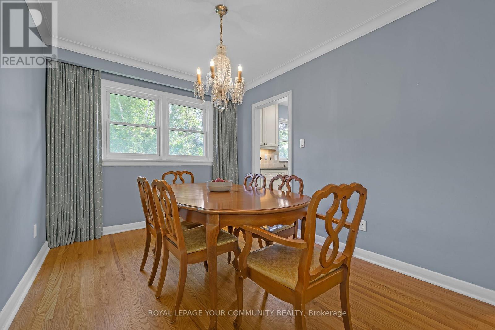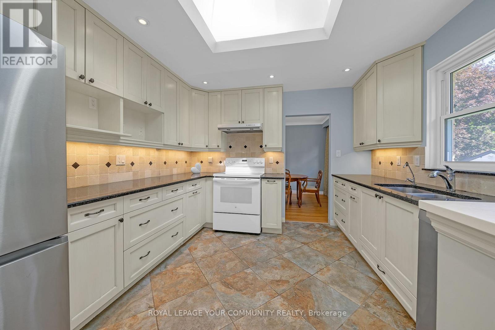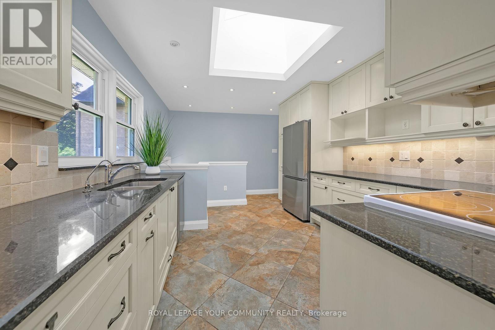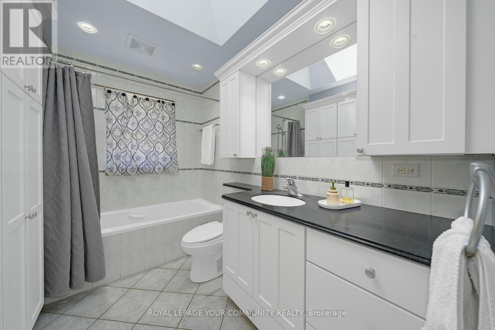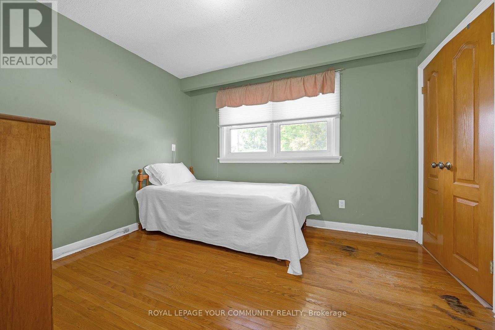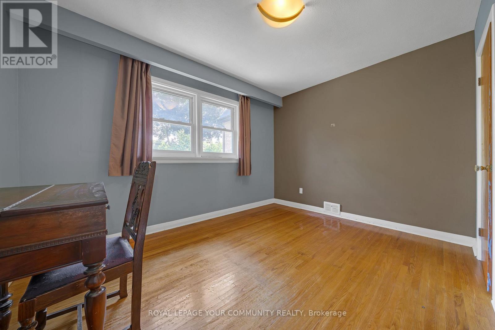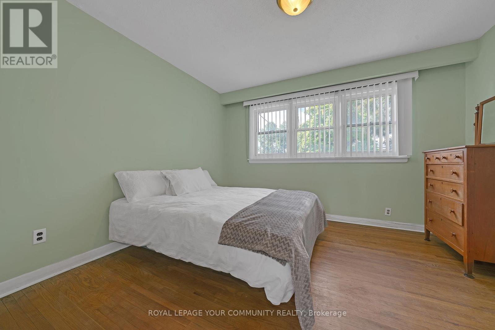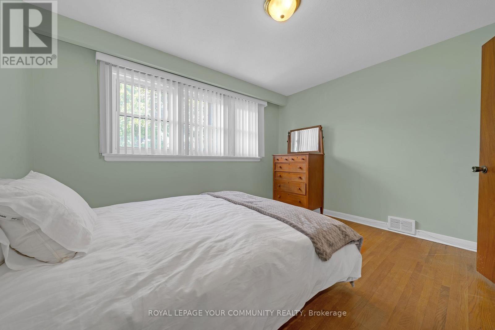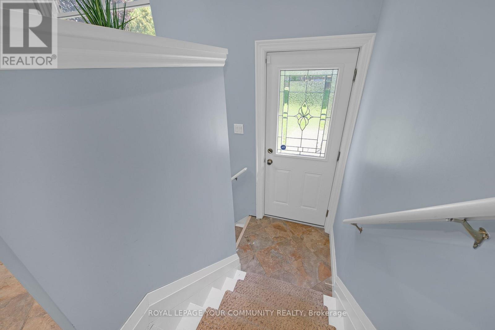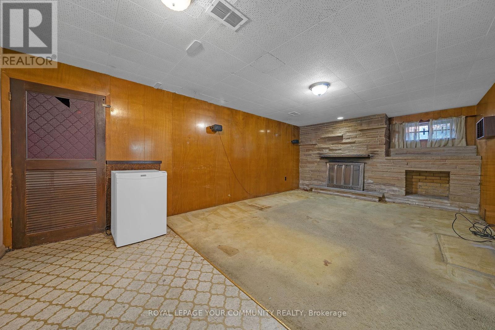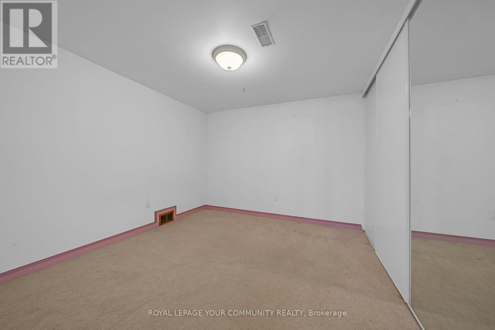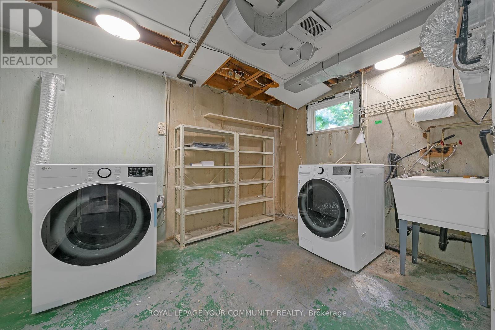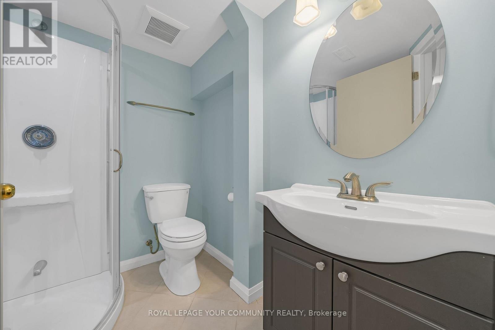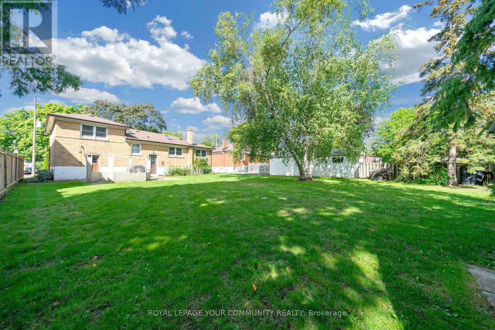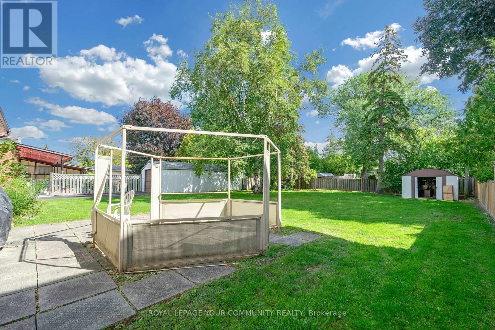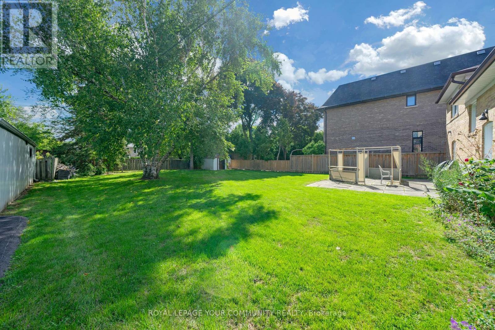9 Theresa Avenue Toronto, Ontario M2M 1W4
$1,329,000
Endless Potential in a Prime North York Location! This well-kept 3+1 bedroom detached home sits on a generous lot and presents an incredible opportunity for a variety of buyers. Whether you're looking to renovate and update to your taste, or build a brand new custom residence, this property provides the perfect canvas. The home features a functional layout with spacious principal rooms, an updated kitchen, and multiple skylights that brighten the interior. While much of the home remains in its original condition, it has been well cared for and is full of possibilities for the next owner. The large lot provides excellent outdoor space and flexibility for future plans. Ideally situated close to schools, parks, shopping, TTC, Finch subway, and major highways, this is a chance to secure a property with both immediate potential and long-term value in a highly convenient North York neighbourhood (id:60365)
Property Details
| MLS® Number | C12371596 |
| Property Type | Single Family |
| Neigbourhood | Newtonbrook West |
| Community Name | Newtonbrook West |
| ParkingSpaceTotal | 5 |
| Structure | Shed |
Building
| BathroomTotal | 2 |
| BedroomsAboveGround | 3 |
| BedroomsBelowGround | 1 |
| BedroomsTotal | 4 |
| Age | 51 To 99 Years |
| Amenities | Fireplace(s) |
| Appliances | Range, Dishwasher, Dryer, Stove, Washer, Window Coverings, Refrigerator |
| BasementDevelopment | Finished |
| BasementFeatures | Separate Entrance |
| BasementType | N/a (finished) |
| ConstructionStyleAttachment | Detached |
| ConstructionStyleSplitLevel | Sidesplit |
| CoolingType | Central Air Conditioning |
| ExteriorFinish | Brick |
| FireplacePresent | Yes |
| FlooringType | Hardwood, Tile |
| FoundationType | Block |
| HeatingFuel | Natural Gas |
| HeatingType | Forced Air |
| SizeInterior | 1100 - 1500 Sqft |
| Type | House |
| UtilityWater | Municipal Water |
Parking
| Attached Garage | |
| Garage |
Land
| Acreage | No |
| Sewer | Sanitary Sewer |
| SizeDepth | 132 Ft |
| SizeFrontage | 58 Ft ,3 In |
| SizeIrregular | 58.3 X 132 Ft |
| SizeTotalText | 58.3 X 132 Ft |
Rooms
| Level | Type | Length | Width | Dimensions |
|---|---|---|---|---|
| Basement | Bedroom | 3.2 m | 2.75 m | 3.2 m x 2.75 m |
| Basement | Recreational, Games Room | 5.75 m | 3.6 m | 5.75 m x 3.6 m |
| Main Level | Living Room | 4.55 m | 3.77 m | 4.55 m x 3.77 m |
| Main Level | Dining Room | 3.6 m | 2.7 m | 3.6 m x 2.7 m |
| Main Level | Kitchen | 5.03 m | 3.37 m | 5.03 m x 3.37 m |
| Main Level | Bedroom 3 | 3.25 m | 2.7 m | 3.25 m x 2.7 m |
| Upper Level | Primary Bedroom | 3.75 m | 3.25 m | 3.75 m x 3.25 m |
| Upper Level | Bedroom 2 | 3.75 m | 3.25 m | 3.75 m x 3.25 m |
Ron Smit
Salesperson
8854 Yonge Street
Richmond Hill, Ontario L4C 0T4
Jordan Smit
Salesperson
8854 Yonge Street
Richmond Hill, Ontario L4C 0T4

