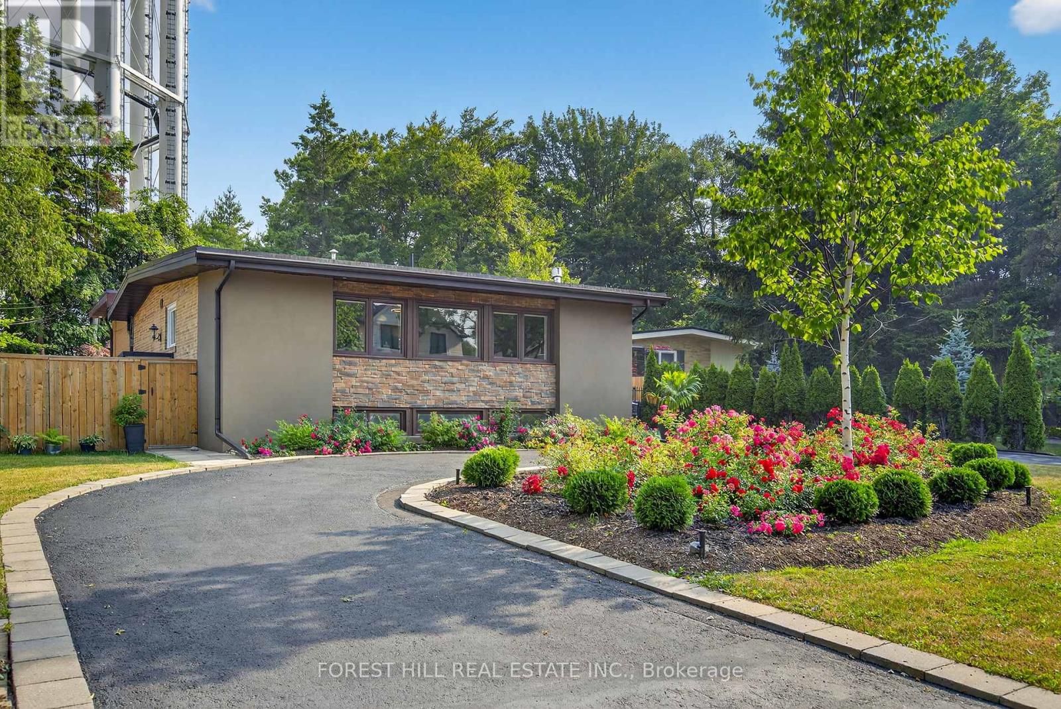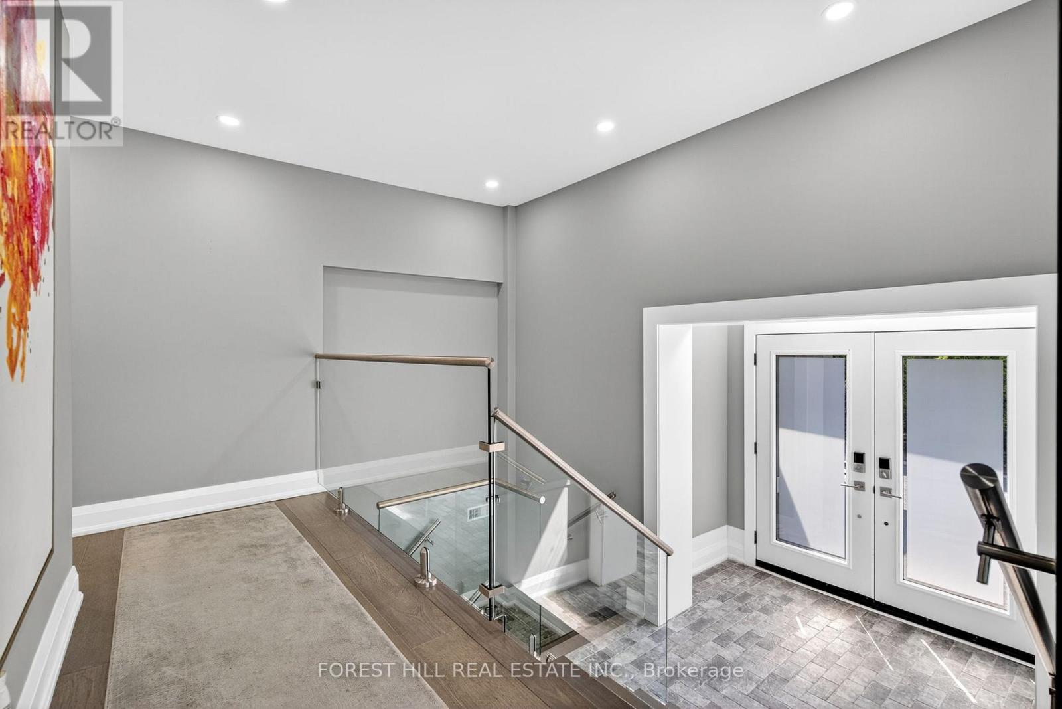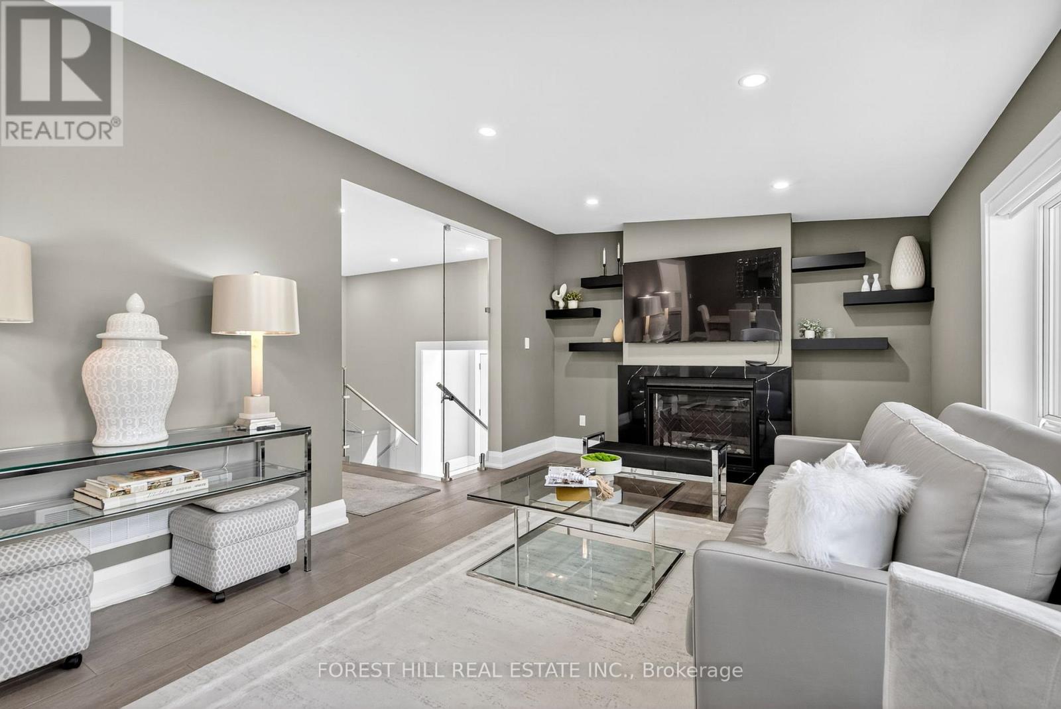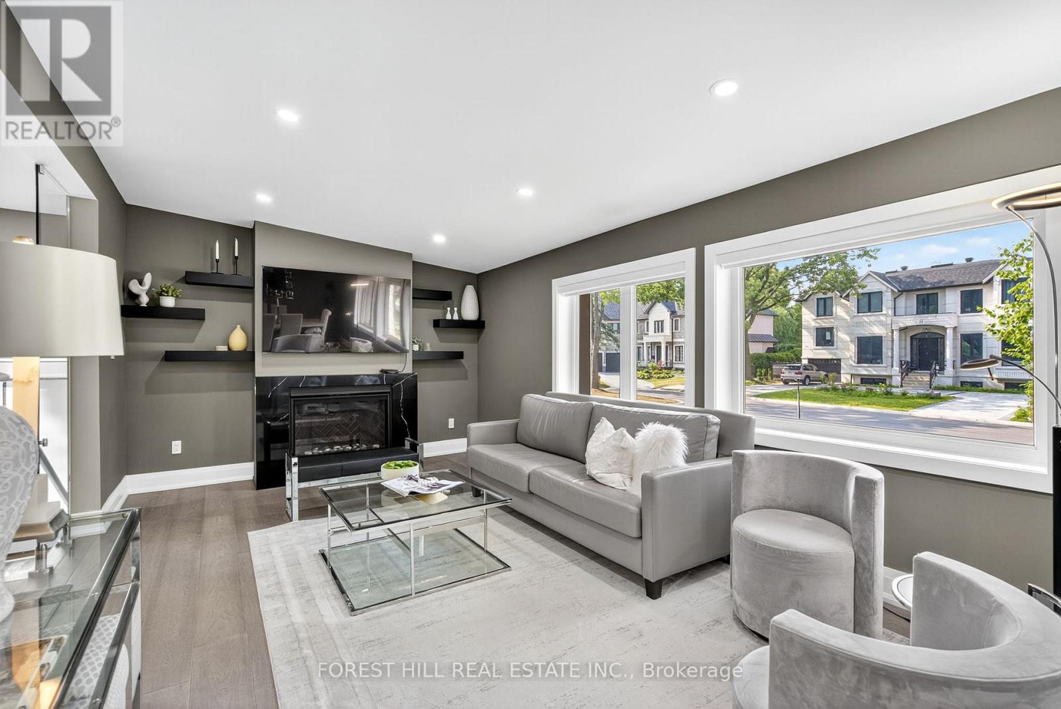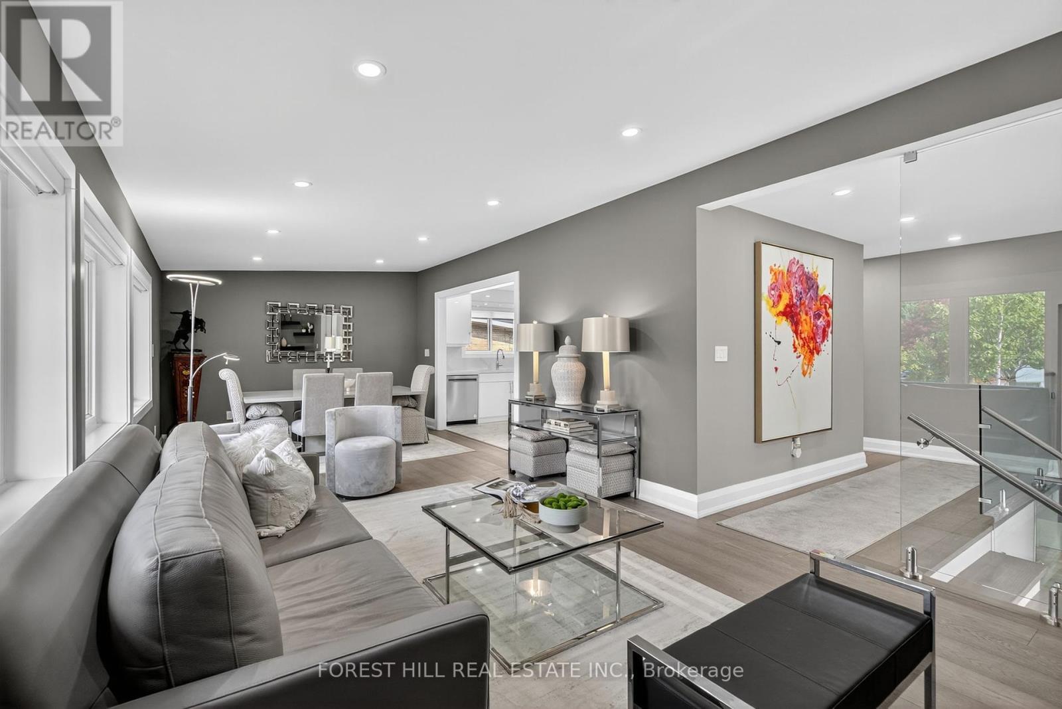9 Tadcaster Place Toronto, Ontario M3B 1G6
$2,399,000
Unbelievable, completely renovated bungalow in one of Toronto's most sought-after locations on a private court surrounded by multi-million-dollar homes. This showstopper has been reimagined with a thoughtful layout, featuring two expansive primary bedroom retreats with soaring 10-foot ceilings, spa-inspired ensuites, and custom closets. The spacious principal rooms flow seamlessly into a stunning chefs kitchen with bespoke cabinetry, premium appliances, and an oversized island perfect for entertaining. The full walkout basement with a complete second kitchen offers incredible rental or multi-generational living potential. This home has been renovated from top to bottom in 2024 with all-new plumbing, electrical, roof, furnace, windows, and doors. The private backyard sits on a huge irregular lot, offering a serene oasis in an exclusive cul-de-sac setting. (id:60365)
Property Details
| MLS® Number | C12286459 |
| Property Type | Single Family |
| Community Name | Banbury-Don Mills |
| AmenitiesNearBy | Park, Public Transit, Schools |
| Features | Cul-de-sac, Irregular Lot Size |
| ParkingSpaceTotal | 8 |
| ViewType | View |
Building
| BathroomTotal | 4 |
| BedroomsAboveGround | 2 |
| BedroomsBelowGround | 2 |
| BedroomsTotal | 4 |
| Appliances | Dishwasher, Dryer, Hood Fan, Stove, Washer, Window Coverings, Refrigerator |
| ArchitecturalStyle | Bungalow |
| BasementDevelopment | Finished |
| BasementFeatures | Separate Entrance |
| BasementType | N/a (finished) |
| ConstructionStyleAttachment | Detached |
| CoolingType | Central Air Conditioning |
| ExteriorFinish | Brick, Stucco |
| FlooringType | Hardwood, Laminate |
| FoundationType | Concrete |
| HalfBathTotal | 1 |
| HeatingFuel | Natural Gas |
| HeatingType | Forced Air |
| StoriesTotal | 1 |
| SizeInterior | 1100 - 1500 Sqft |
| Type | House |
| UtilityWater | Municipal Water |
Parking
| Attached Garage | |
| Garage |
Land
| Acreage | No |
| FenceType | Fenced Yard |
| LandAmenities | Park, Public Transit, Schools |
| Sewer | Sanitary Sewer |
| SizeDepth | 120 Ft ,10 In |
| SizeFrontage | 93 Ft |
| SizeIrregular | 93 X 120.9 Ft |
| SizeTotalText | 93 X 120.9 Ft |
Rooms
| Level | Type | Length | Width | Dimensions |
|---|---|---|---|---|
| Basement | Family Room | 9 m | 3.66 m | 9 m x 3.66 m |
| Basement | Bedroom 4 | 3.9 m | 3.85 m | 3.9 m x 3.85 m |
| Basement | Den | 2.4 m | 2.3 m | 2.4 m x 2.3 m |
| Main Level | Living Room | 5.75 m | 3.66 m | 5.75 m x 3.66 m |
| Main Level | Dining Room | 3.66 m | 3.25 m | 3.66 m x 3.25 m |
| Main Level | Kitchen | 4.2 m | 2.75 m | 4.2 m x 2.75 m |
| Main Level | Primary Bedroom | 4.1 m | 3.15 m | 4.1 m x 3.15 m |
| Main Level | Bedroom 2 | 4.1 m | 2.85 m | 4.1 m x 2.85 m |
| Main Level | Bedroom 3 | 4.1 m | 2.7 m | 4.1 m x 2.7 m |
Michael Switzer
Broker
9001 Dufferin St Unit A9
Thornhill, Ontario L4J 0H7

