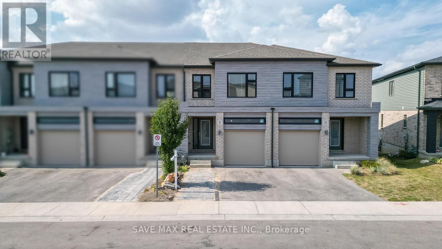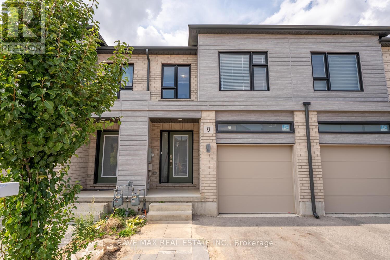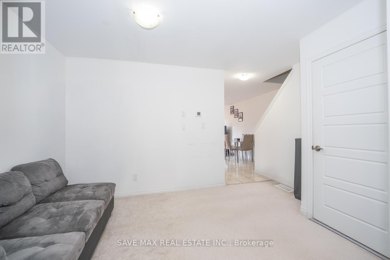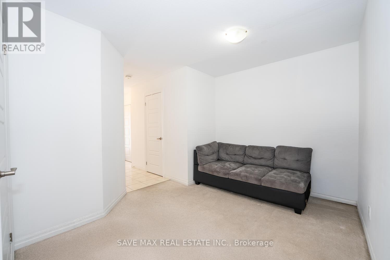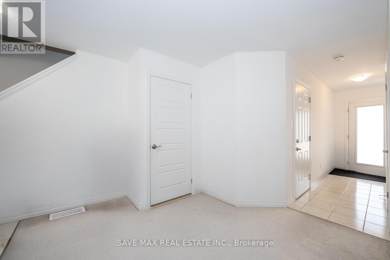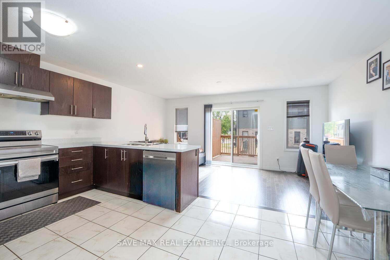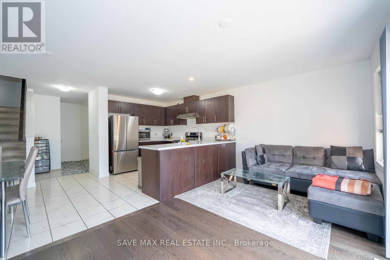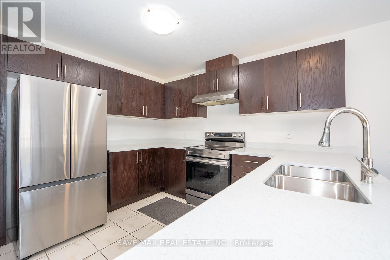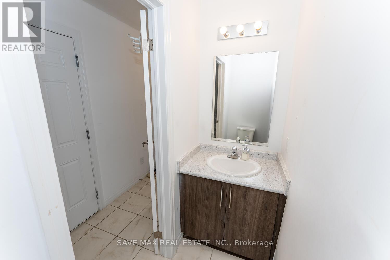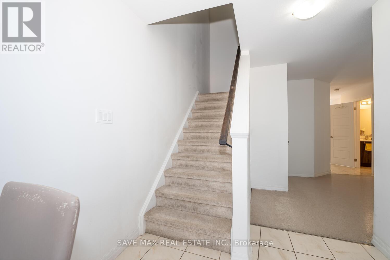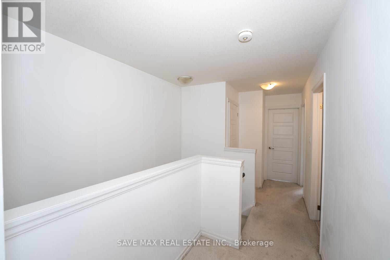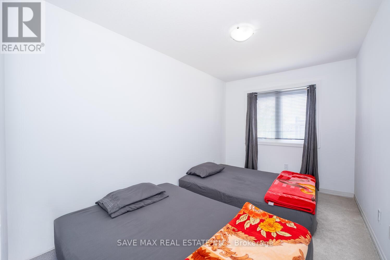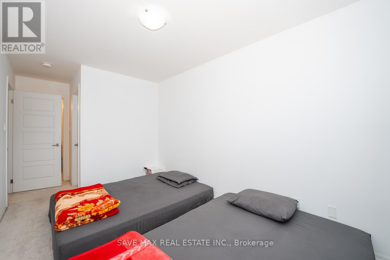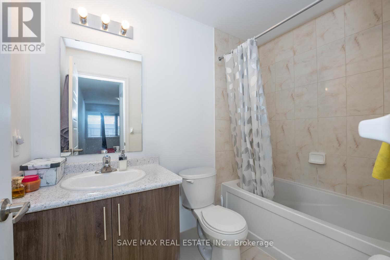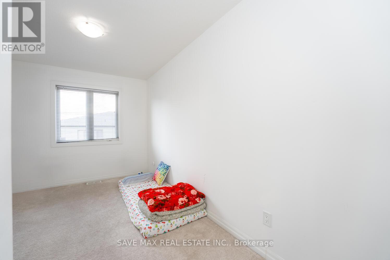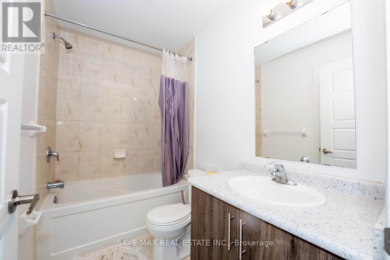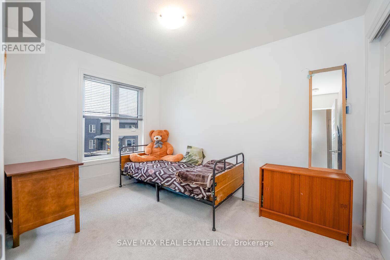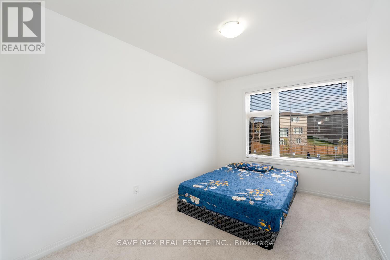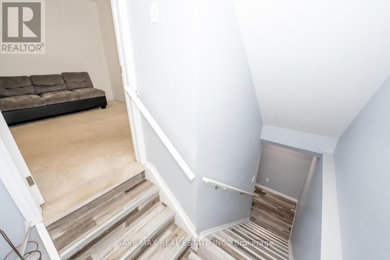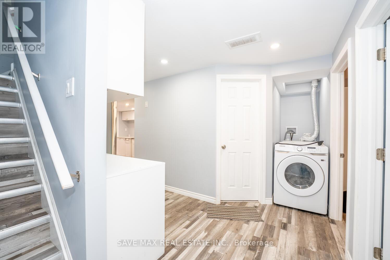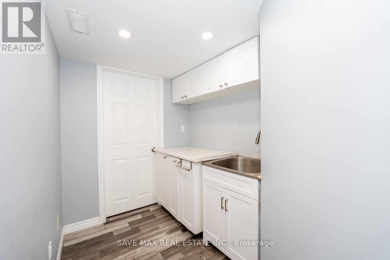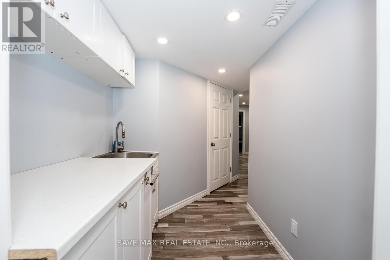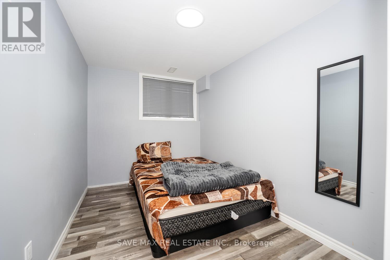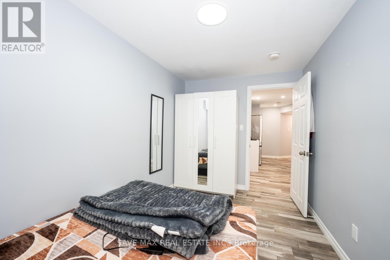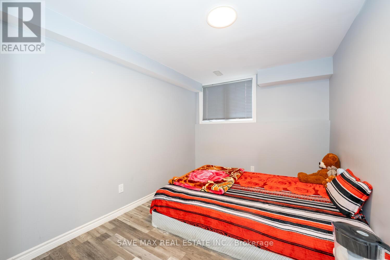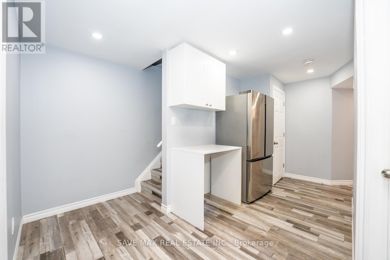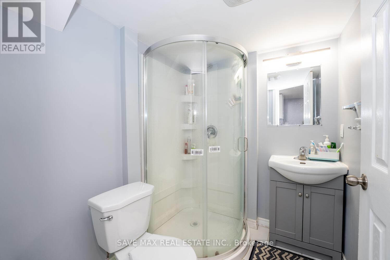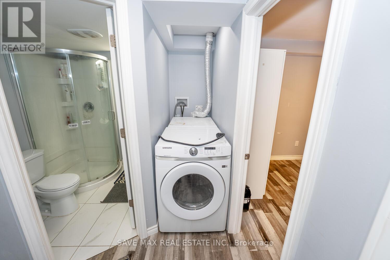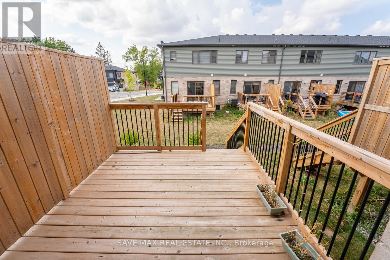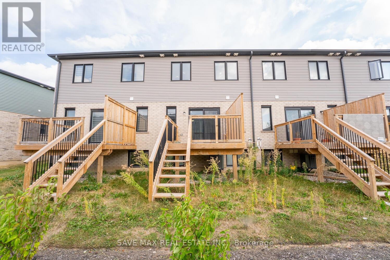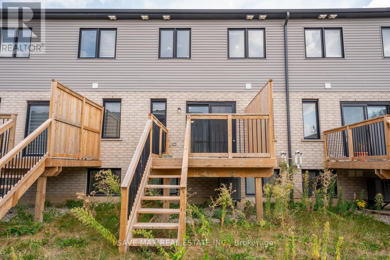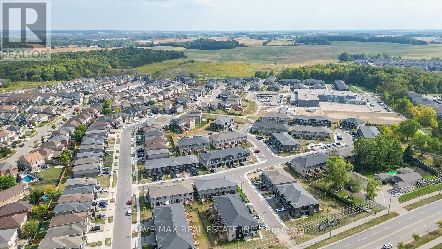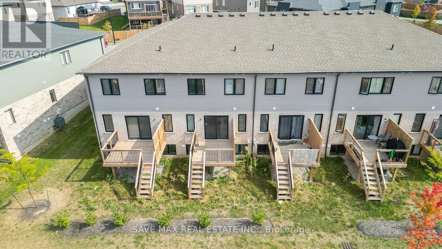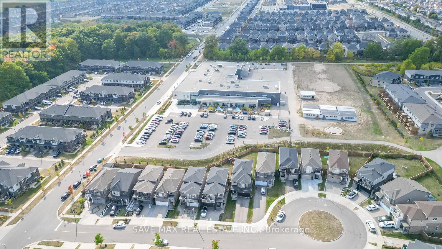9 Shedrow Place Kitchener, Ontario N2R 0R8
$599,000
2 Bedrooms LEGAL BASEMENT for own use!! This beautifully maintained Home offers the perfect blend of comfort and convenience a great opportunity for First-Time Home Buyers and Investors. The main floor boasts a bright, open-concept layout with a spacious living and dining area, ideal for entertaining or relaxing with family. The modern Kitchen is upgraded with ample counterspace, a brand-new quartz countertop, and a functional design for everyday living. An option to purchase TWO ADDITIONAL PARKING SPACES at the front of the home adds extra convenience. Situated in a sought-after neighbourhood, the property is just minutes from schools, shopping, parks, scenic trails, Highway 8/401, and public transit everything you need right at your doorstep. Don't miss this fantastic opportunity! (id:60365)
Open House
This property has open houses!
2:00 pm
Ends at:5:00 pm
2:00 pm
Ends at:5:00 pm
Property Details
| MLS® Number | X12416304 |
| Property Type | Single Family |
| EquipmentType | Water Heater |
| ParkingSpaceTotal | 2 |
| RentalEquipmentType | Water Heater |
Building
| BathroomTotal | 4 |
| BedroomsAboveGround | 4 |
| BedroomsBelowGround | 2 |
| BedroomsTotal | 6 |
| Age | 0 To 5 Years |
| Appliances | All, Dishwasher, Dryer, Stove, Washer, Refrigerator |
| BasementDevelopment | Finished |
| BasementType | N/a (finished) |
| ConstructionStyleAttachment | Attached |
| CoolingType | Central Air Conditioning |
| ExteriorFinish | Brick, Vinyl Siding |
| FoundationType | Poured Concrete |
| HalfBathTotal | 1 |
| HeatingFuel | Natural Gas |
| HeatingType | Forced Air |
| StoriesTotal | 2 |
| SizeInterior | 1100 - 1500 Sqft |
| Type | Row / Townhouse |
| UtilityWater | Municipal Water |
Parking
| Attached Garage | |
| Garage |
Land
| Acreage | No |
| Sewer | Sanitary Sewer |
| SizeDepth | 98 Ft ,6 In |
| SizeFrontage | 18 Ft |
| SizeIrregular | 18 X 98.5 Ft |
| SizeTotalText | 18 X 98.5 Ft |
Rooms
| Level | Type | Length | Width | Dimensions |
|---|---|---|---|---|
| Second Level | Primary Bedroom | 3.96 m | 2.59 m | 3.96 m x 2.59 m |
| Second Level | Bedroom 2 | 3.66 m | 2.57 m | 3.66 m x 2.57 m |
| Second Level | Bedroom 3 | 3.61 m | 2.59 m | 3.61 m x 2.59 m |
| Second Level | Bedroom 4 | 3.56 m | 2.59 m | 3.56 m x 2.59 m |
| Main Level | Living Room | 2.59 m | 4.19 m | 2.59 m x 4.19 m |
| Main Level | Kitchen | 3.2 m | 2.72 m | 3.2 m x 2.72 m |
| Main Level | Great Room | 2.74 m | 5.28 m | 2.74 m x 5.28 m |
| Main Level | Dining Room | 2.84 m | 2.54 m | 2.84 m x 2.54 m |
https://www.realtor.ca/real-estate/28890336/9-shedrow-place-kitchener
Raman Dua
Broker of Record
1550 Enterprise Rd #305
Mississauga, Ontario L4W 4P4
Navreet Kaur
Salesperson
1550 Enterprise Rd #305
Mississauga, Ontario L4W 4P4
Harsimran Harika
Salesperson
1550 Enterprise Rd #305
Mississauga, Ontario L4W 4P4

