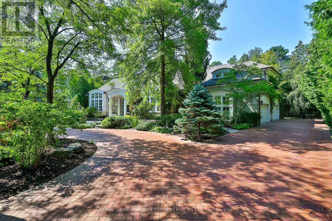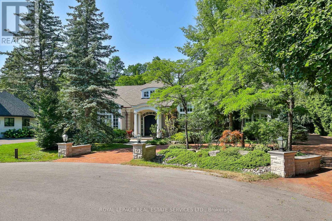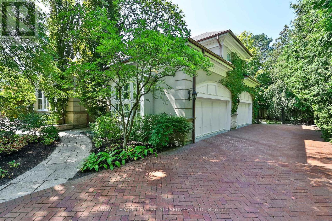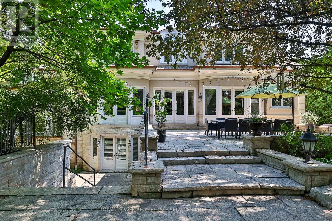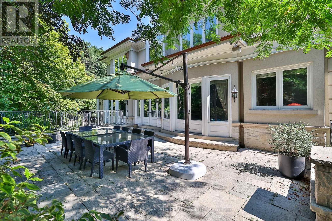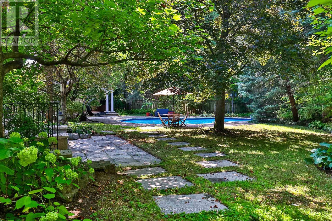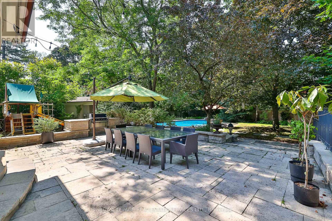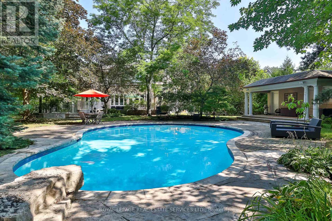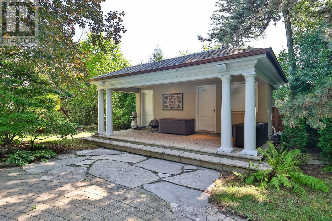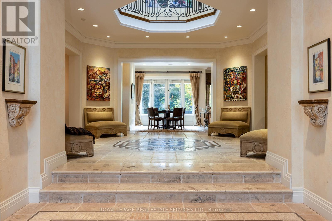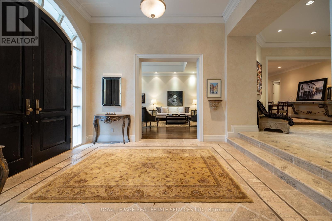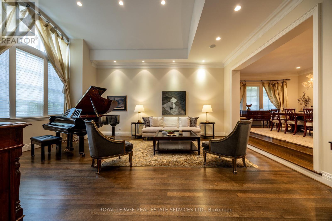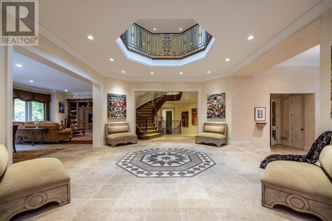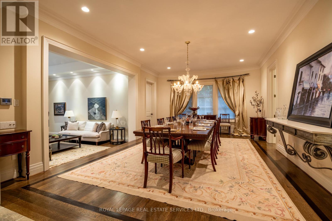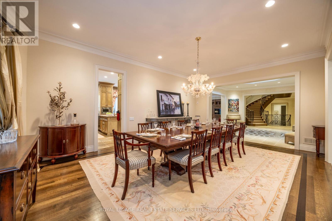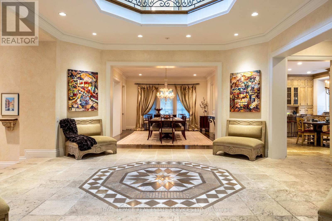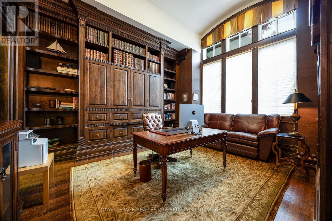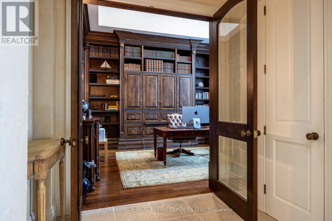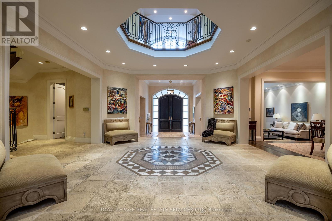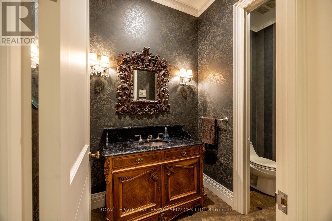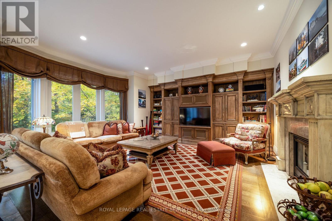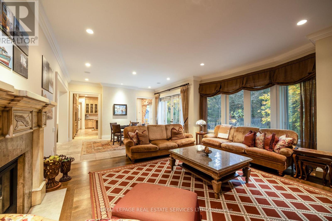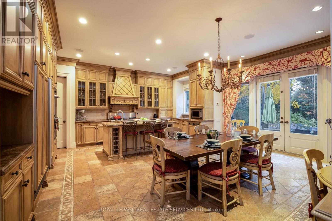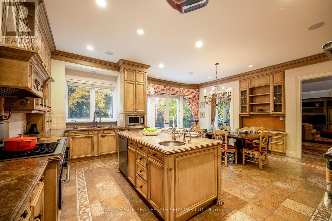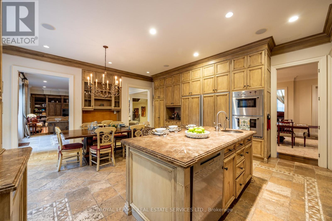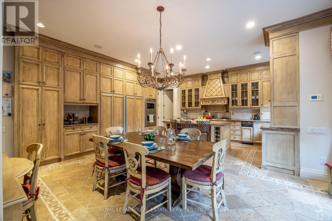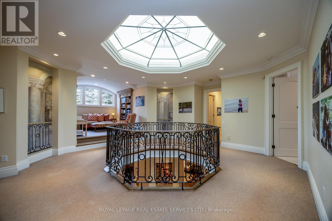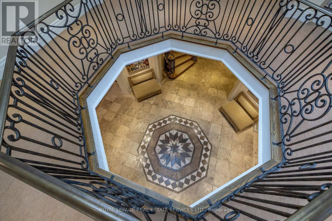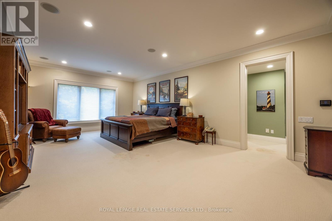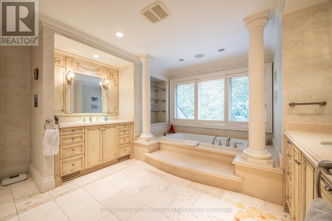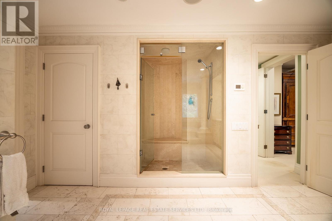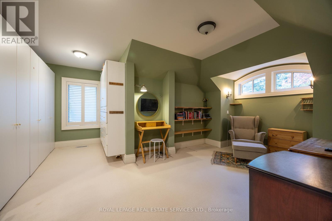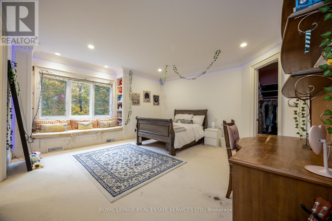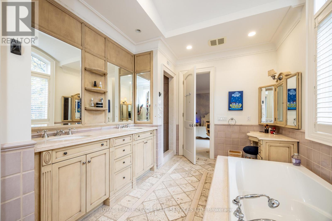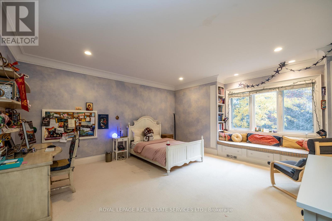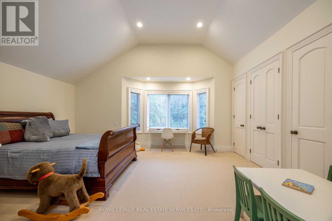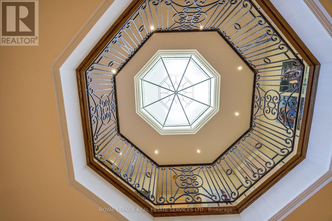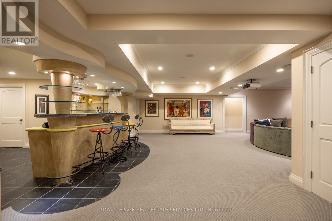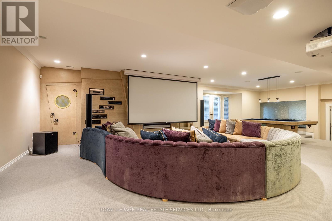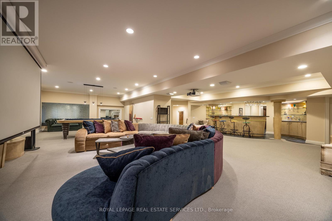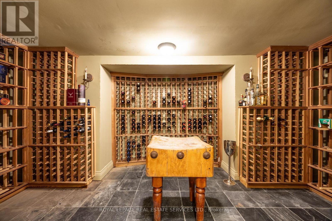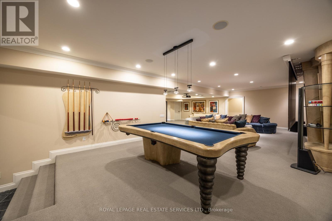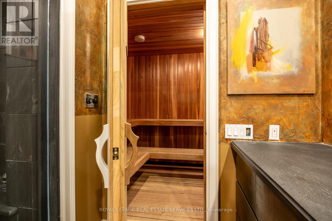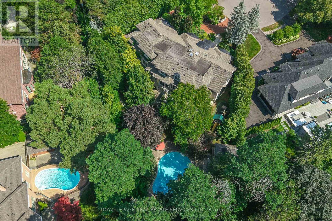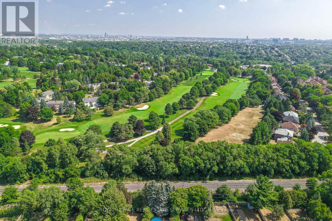9 Seinecliffe Road Markham, Ontario L3T 1K3
$6,500,000
Welcome to this Bayview Glen masterpiece; a timeless, luxury home designed by prominent developer Shane Baghai. Spanning over 7,000 sq ft above grade with more than 11,000 sq ft of total living space, this 4+2 bedroom, 9 bathroom residence balances grandeur with comfort, offering spaces for both family life and sophisticated entertaining. An awe inspiring atrium flooded with natural light welcomes you, setting the tone for the home's airy, refined atmosphere. Highlights include soaring ceilings, gleaming hardwood floors, esquisite finishes,, meticulous craftmanship, a fully equipped gym with hot tub and sauna, expansive media and billiard room, wet bar with a walk-in climatized wine cellar, and beautifully manicured gardens and stone terraces surrounding the backyard oasis complete with a "Todd" pool and cabana. This is truly a rare find that must be seen! (id:60365)
Property Details
| MLS® Number | N12485927 |
| Property Type | Single Family |
| Community Name | Bayview Glen |
| EquipmentType | Water Heater |
| Features | Irregular Lot Size, Trash Compactor, Sauna |
| ParkingSpaceTotal | 12 |
| PoolType | Inground Pool |
| RentalEquipmentType | Water Heater |
Building
| BathroomTotal | 9 |
| BedroomsAboveGround | 4 |
| BedroomsBelowGround | 2 |
| BedroomsTotal | 6 |
| Age | 16 To 30 Years |
| Amenities | Fireplace(s) |
| Appliances | Central Vacuum, Garburator, Garage Door Opener Remote(s), Oven - Built-in, Compactor, Dishwasher, Dryer, Freezer, Oven, Alarm System, Stove, Two Washers, Window Coverings, Refrigerator |
| BasementDevelopment | Finished |
| BasementFeatures | Walk Out, Walk-up |
| BasementType | N/a (finished), Full, N/a |
| ConstructionStyleAttachment | Detached |
| CoolingType | Central Air Conditioning |
| ExteriorFinish | Stone, Stucco |
| FireplacePresent | Yes |
| FireplaceTotal | 1 |
| FlooringType | Hardwood, Slate |
| FoundationType | Concrete |
| HalfBathTotal | 4 |
| HeatingFuel | Natural Gas |
| HeatingType | Forced Air |
| StoriesTotal | 2 |
| SizeInterior | 5000 - 100000 Sqft |
| Type | House |
| UtilityPower | Generator |
| UtilityWater | Municipal Water |
Parking
| Attached Garage | |
| Garage |
Land
| Acreage | No |
| Sewer | Sanitary Sewer |
| SizeDepth | 162 Ft |
| SizeFrontage | 93 Ft |
| SizeIrregular | 93 X 162 Ft ; Rear 190' |
| SizeTotalText | 93 X 162 Ft ; Rear 190'|1/2 - 1.99 Acres |
Rooms
| Level | Type | Length | Width | Dimensions |
|---|---|---|---|---|
| Second Level | Den | 3.15 m | 2.82 m | 3.15 m x 2.82 m |
| Second Level | Primary Bedroom | 8.28 m | 4.57 m | 8.28 m x 4.57 m |
| Second Level | Bedroom 2 | 5.38 m | 4.83 m | 5.38 m x 4.83 m |
| Second Level | Bedroom 3 | 5.54 m | 4.8 m | 5.54 m x 4.8 m |
| Second Level | Bedroom 4 | 5.94 m | 4.88 m | 5.94 m x 4.88 m |
| Lower Level | Media | 6.55 m | 5.26 m | 6.55 m x 5.26 m |
| Lower Level | Recreational, Games Room | 8.05 m | 6.02 m | 8.05 m x 6.02 m |
| Lower Level | Games Room | 5.94 m | 4.27 m | 5.94 m x 4.27 m |
| Lower Level | Bedroom | 4.65 m | 4.17 m | 4.65 m x 4.17 m |
| Lower Level | Bedroom | 3.73 m | 3.53 m | 3.73 m x 3.53 m |
| Lower Level | Exercise Room | 7.24 m | 6.38 m | 7.24 m x 6.38 m |
| Main Level | Living Room | 6.53 m | 5.51 m | 6.53 m x 5.51 m |
| Main Level | Dining Room | 6.48 m | 4.57 m | 6.48 m x 4.57 m |
| Main Level | Kitchen | 5.84 m | 2.92 m | 5.84 m x 2.92 m |
| Main Level | Eating Area | 6.22 m | 3.61 m | 6.22 m x 3.61 m |
| Main Level | Great Room | 8.61 m | 4.95 m | 8.61 m x 4.95 m |
| Main Level | Office | 4.98 m | 3.96 m | 4.98 m x 3.96 m |
https://www.realtor.ca/real-estate/29040212/9-seinecliffe-road-markham-bayview-glen-bayview-glen
Carrie Seidewand
Salesperson
4025 Yonge Street Suite 103
Toronto, Ontario M2P 2E3
Steven Leslie Green
Salesperson
4025 Yonge Street Suite 103
Toronto, Ontario M2P 2E3

