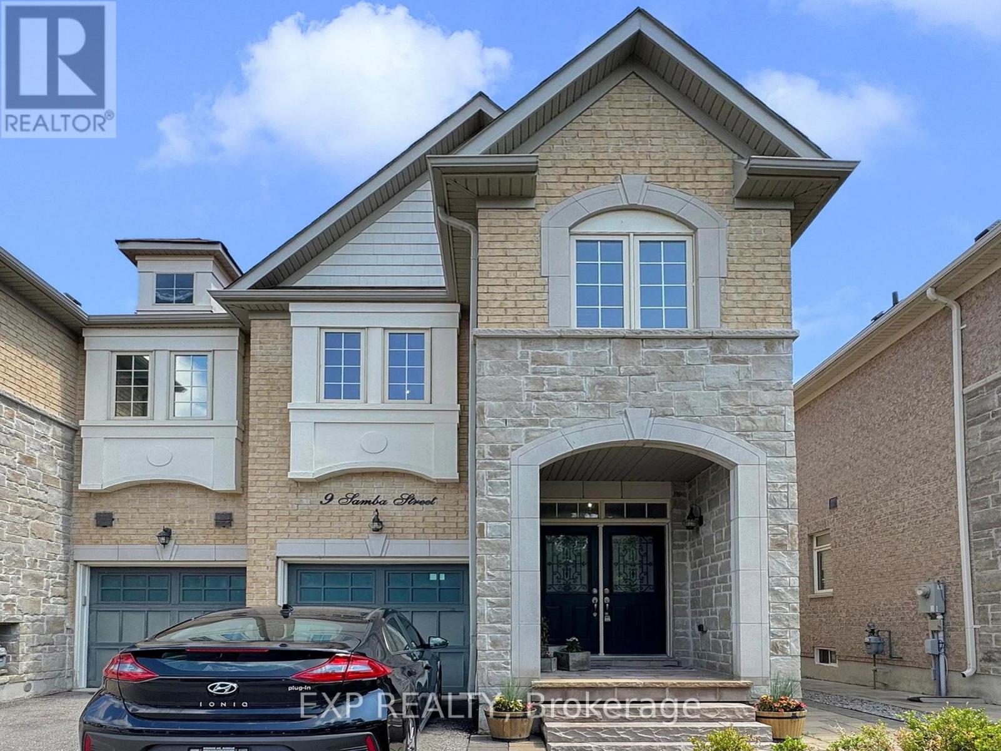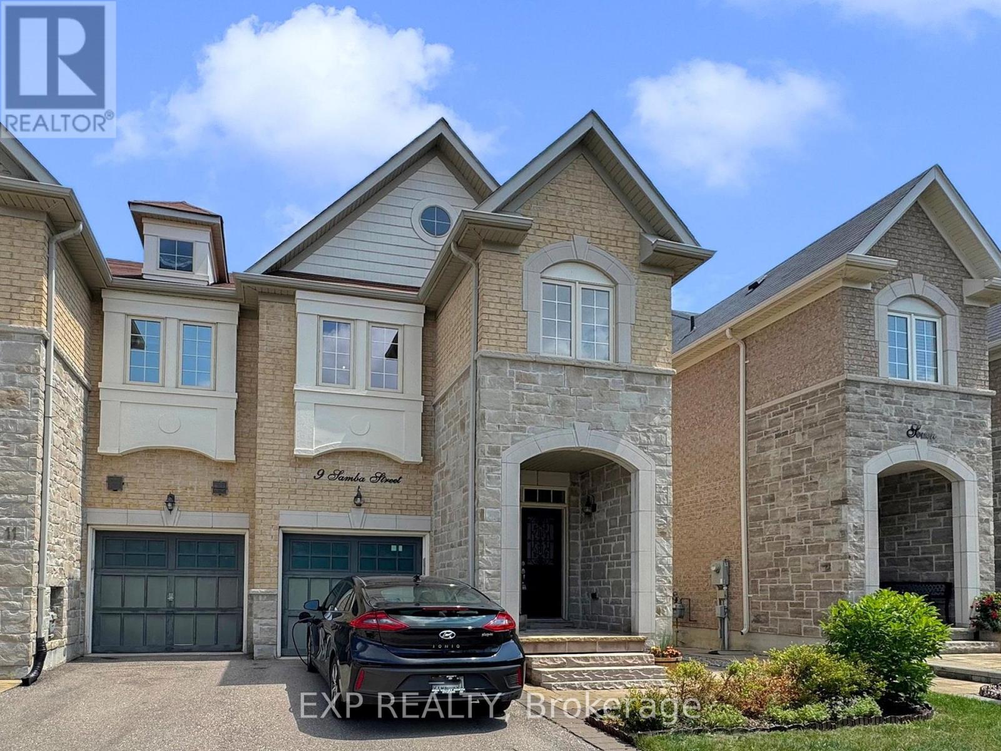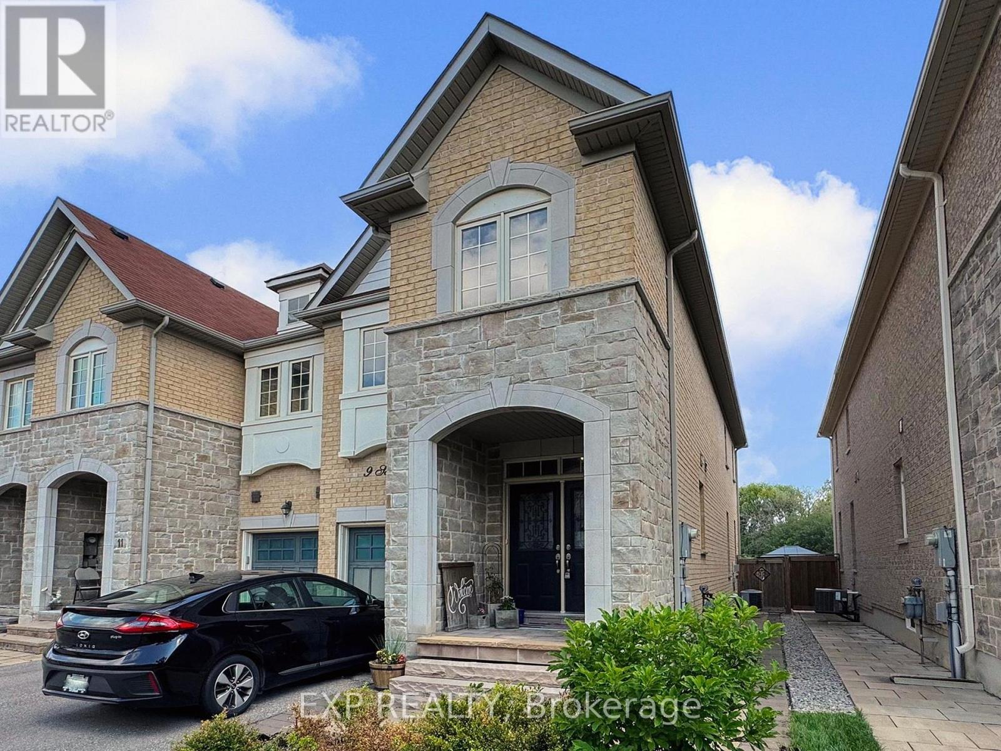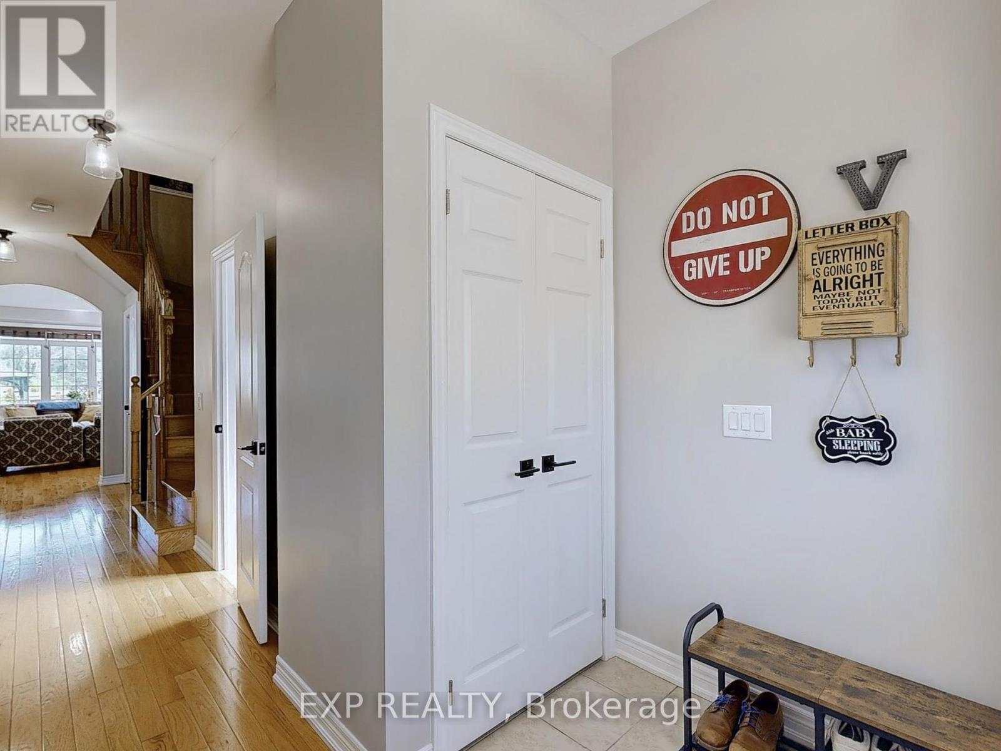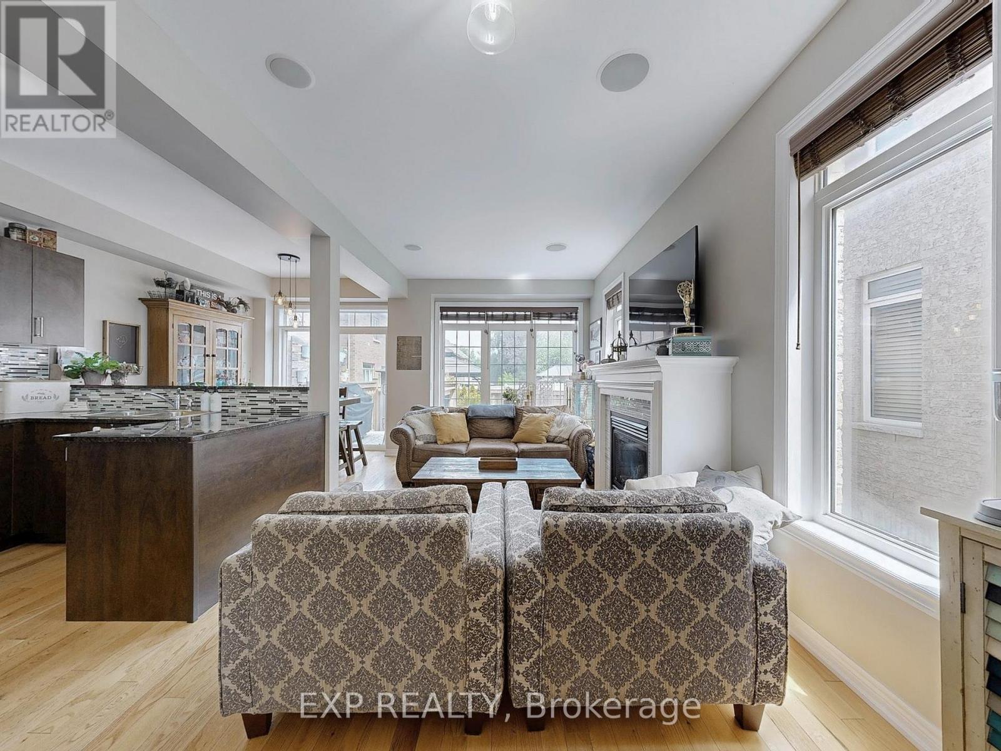9 Samba Street Richmond Hill, Ontario L4E 2Z3
$1,149,999
Don't miss this Beautiful and specious 3 BR, 4 Bath end unit home (like a semi detached) in the heart of Oak Ridges. This home has so much to offer from the Dbl door entry, hardwood floors and 9ft ceilings throughout the main level, open concept kitchen with granite counter tops and s/s appliances., living room w/ gas fireplace and built in speakers and a dining room with access to the private backyard. No home directly behind, making enjoying the custom deck a breeze. Upstairs hosts a large primary bedroom w/ dbl door access, a walk/in closet w/organizers and a 5 pc ensuite bath. 2nd bedrooms offers an semi ensuite bath and the 3rd a fantastic w/I closet with organizers. The finish basement offers lots of storage, laminate floors, wet bar , built in speakers and 2 pc bath. Located close to trails, transit, amenities and schools. Access garage from inside home. Only 1 past owner! (id:60365)
Property Details
| MLS® Number | N12326261 |
| Property Type | Single Family |
| Community Name | Oak Ridges |
| ParkingSpaceTotal | 2 |
Building
| BathroomTotal | 4 |
| BedroomsAboveGround | 3 |
| BedroomsTotal | 3 |
| Age | 6 To 15 Years |
| Appliances | Garage Door Opener Remote(s), Blinds, Dishwasher, Stove, Refrigerator |
| BasementDevelopment | Finished |
| BasementType | N/a (finished) |
| ConstructionStyleAttachment | Attached |
| CoolingType | Central Air Conditioning |
| ExteriorFinish | Brick |
| FireplacePresent | Yes |
| FireplaceTotal | 1 |
| FlooringType | Hardwood, Carpeted, Laminate |
| FoundationType | Concrete |
| HalfBathTotal | 2 |
| HeatingFuel | Natural Gas |
| HeatingType | Forced Air |
| StoriesTotal | 2 |
| SizeInterior | 1500 - 2000 Sqft |
| Type | Row / Townhouse |
| UtilityWater | Municipal Water |
Parking
| Attached Garage | |
| Garage |
Land
| Acreage | No |
| Sewer | Sanitary Sewer |
| SizeDepth | 77 Ft |
| SizeFrontage | 24 Ft ,1 In |
| SizeIrregular | 24.1 X 77 Ft |
| SizeTotalText | 24.1 X 77 Ft |
Rooms
| Level | Type | Length | Width | Dimensions |
|---|---|---|---|---|
| Second Level | Primary Bedroom | 5.648 m | 3.604 m | 5.648 m x 3.604 m |
| Second Level | Bedroom 2 | 4.697 m | 2.721 m | 4.697 m x 2.721 m |
| Second Level | Bedroom 3 | 4.719 m | 2.296 m | 4.719 m x 2.296 m |
| Basement | Recreational, Games Room | 4.897 m | 1.857 m | 4.897 m x 1.857 m |
| Basement | Great Room | 5.055 m | 4.113 m | 5.055 m x 4.113 m |
| Ground Level | Living Room | 5.22 m | 6.146 m | 5.22 m x 6.146 m |
| Ground Level | Kitchen | 5.22 m | 6.146 m | 5.22 m x 6.146 m |
| Ground Level | Dining Room | 5.22 m | 6.146 m | 5.22 m x 6.146 m |
Utilities
| Cable | Available |
| Electricity | Available |
| Sewer | Available |
https://www.realtor.ca/real-estate/28694014/9-samba-street-richmond-hill-oak-ridges-oak-ridges
Michelle Dawn Vickress
Salesperson
4711 Yonge St 10th Flr, 106430
Toronto, Ontario M2N 6K8

