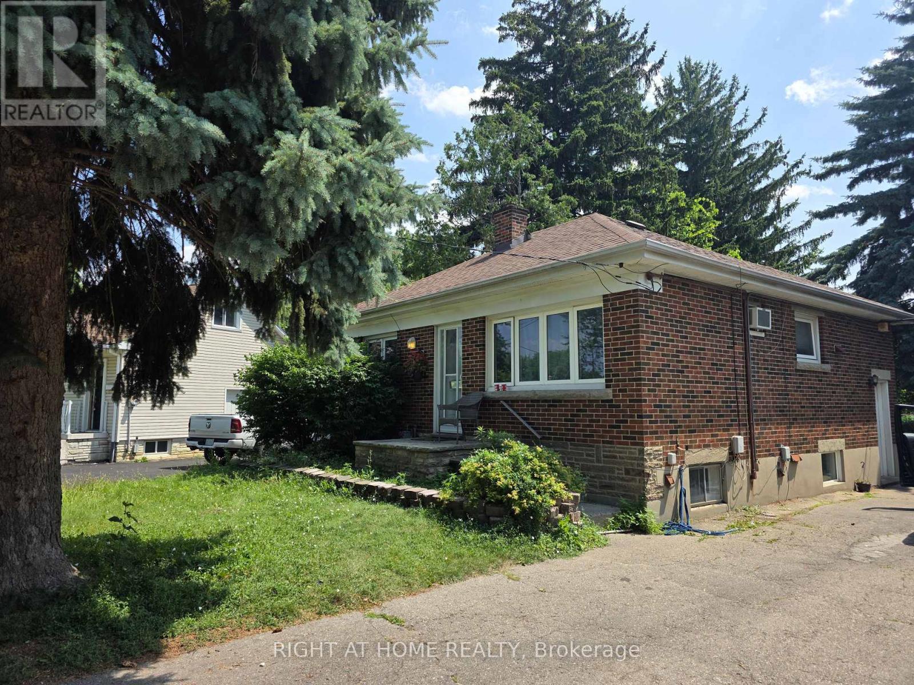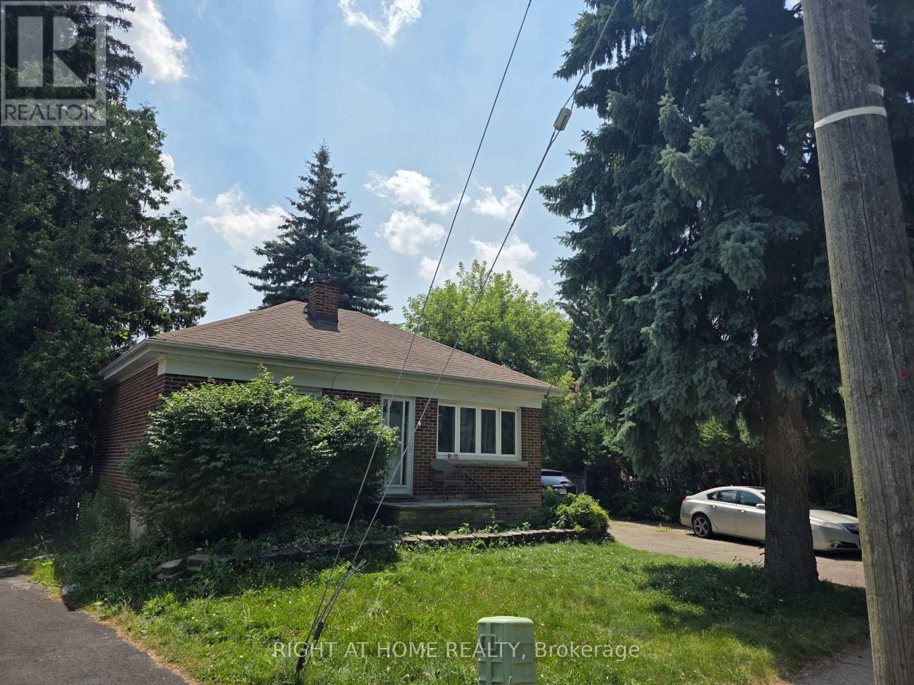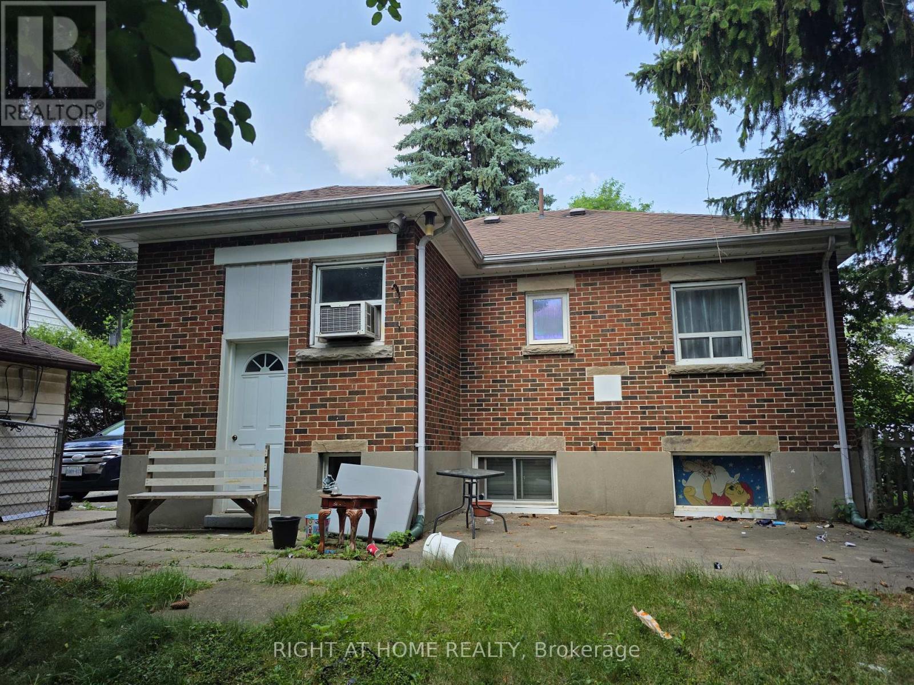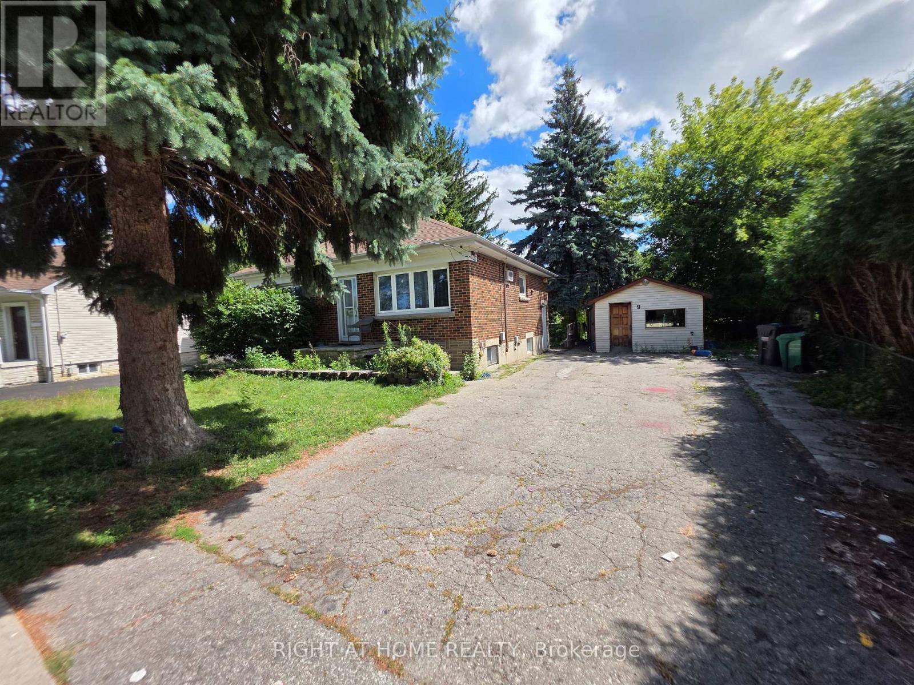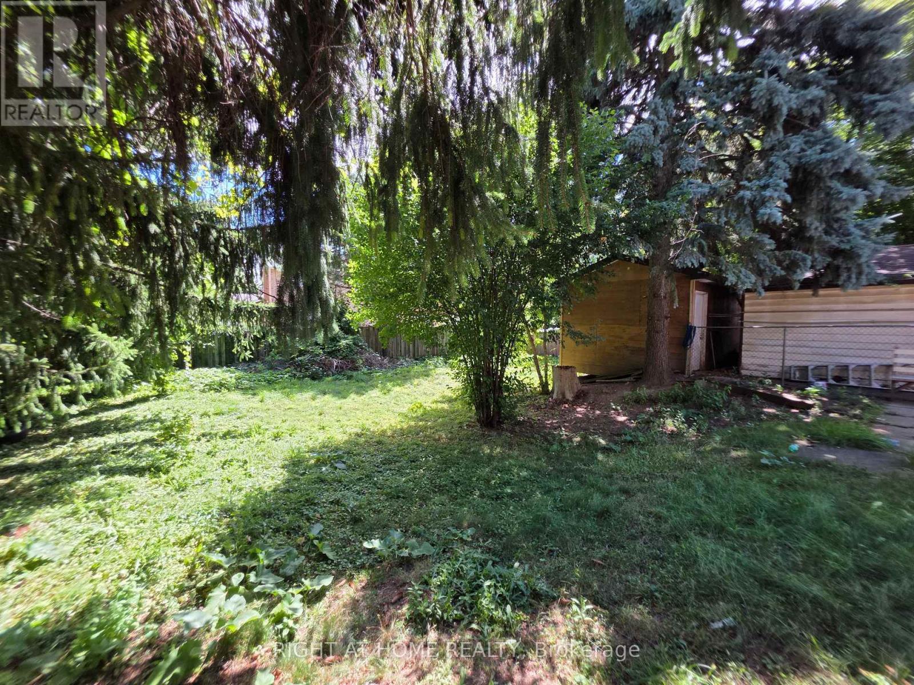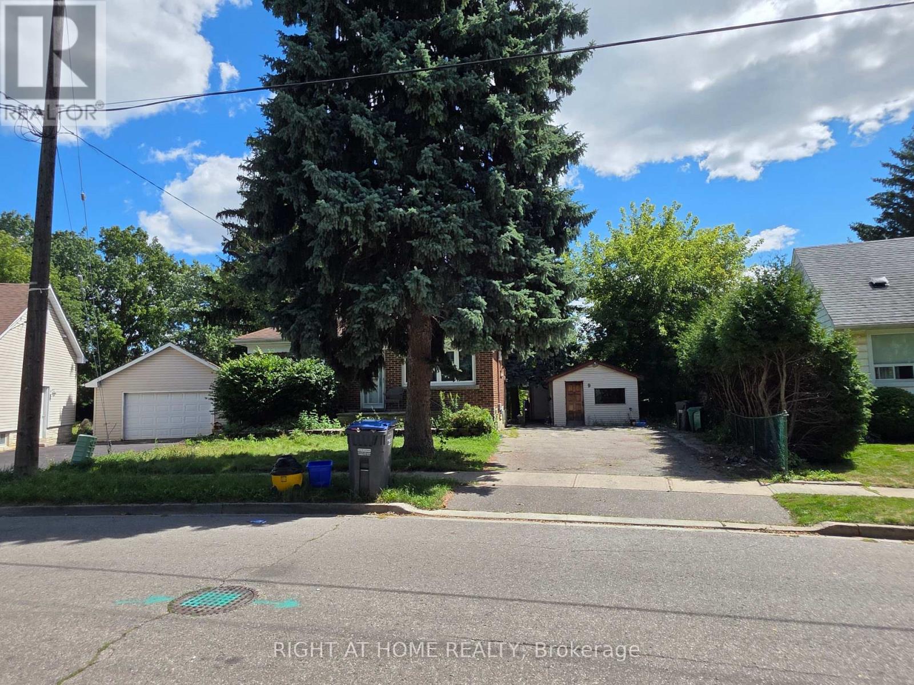9 Rogers Road Brampton, Ontario L6X 1L7
3 Bedroom
2 Bathroom
700 - 1100 sqft
Bungalow
Window Air Conditioner
Forced Air
$875,000
large lot, potential for severance, large shed and separate workshop, tenants willing to move out. Sold Under Power Of Sale Therefore As Is/Where Is Without Any Warranties From The Seller. Buyers To Verify And Satisfy Themselves Re: All Information. (id:60365)
Property Details
| MLS® Number | W12289370 |
| Property Type | Single Family |
| Community Name | Brampton West |
| ParkingSpaceTotal | 8 |
Building
| BathroomTotal | 2 |
| BedroomsAboveGround | 2 |
| BedroomsBelowGround | 1 |
| BedroomsTotal | 3 |
| ArchitecturalStyle | Bungalow |
| BasementDevelopment | Finished |
| BasementFeatures | Separate Entrance |
| BasementType | N/a (finished) |
| ConstructionStyleAttachment | Detached |
| CoolingType | Window Air Conditioner |
| ExteriorFinish | Brick |
| FlooringType | Laminate, Ceramic |
| FoundationType | Concrete |
| HeatingFuel | Natural Gas |
| HeatingType | Forced Air |
| StoriesTotal | 1 |
| SizeInterior | 700 - 1100 Sqft |
| Type | House |
| UtilityWater | Municipal Water |
Parking
| No Garage |
Land
| Acreage | No |
| Sewer | Sanitary Sewer |
| SizeDepth | 116 Ft |
| SizeFrontage | 44 Ft ,8 In |
| SizeIrregular | 44.7 X 116 Ft |
| SizeTotalText | 44.7 X 116 Ft |
Rooms
| Level | Type | Length | Width | Dimensions |
|---|---|---|---|---|
| Basement | Bedroom 3 | 3.08 m | 3.05 m | 3.08 m x 3.05 m |
| Basement | Living Room | 4.88 m | 2.77 m | 4.88 m x 2.77 m |
| Basement | Kitchen | 5.18 m | 2.13 m | 5.18 m x 2.13 m |
| Main Level | Bedroom | 3.38 m | 3.17 m | 3.38 m x 3.17 m |
| Main Level | Bedroom 2 | 3.1 m | 2.65 m | 3.1 m x 2.65 m |
| Main Level | Living Room | 4.48 m | 3.17 m | 4.48 m x 3.17 m |
| Main Level | Kitchen | 3.84 m | 3.14 m | 3.84 m x 3.14 m |
| Main Level | Pantry | 2.32 m | 1.19 m | 2.32 m x 1.19 m |
https://www.realtor.ca/real-estate/28615071/9-rogers-road-brampton-brampton-west-brampton-west
Walter Koziej
Salesperson
Right At Home Realty
480 Eglinton Ave West #30, 106498
Mississauga, Ontario L5R 0G2
480 Eglinton Ave West #30, 106498
Mississauga, Ontario L5R 0G2

