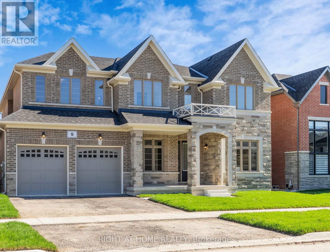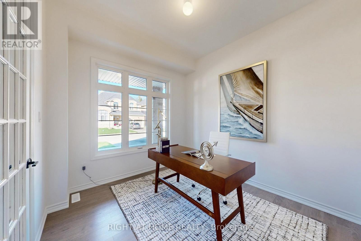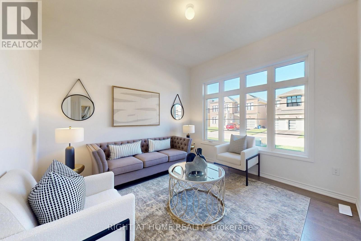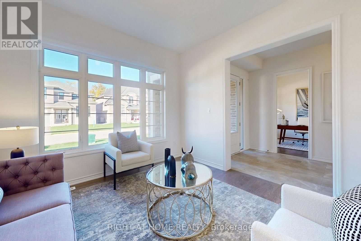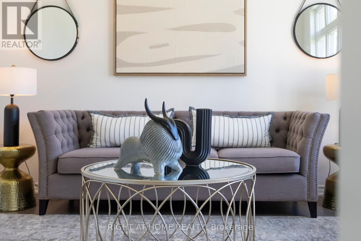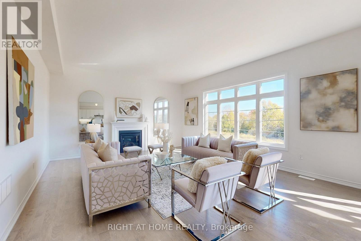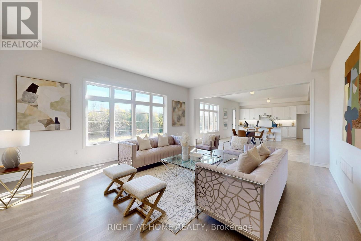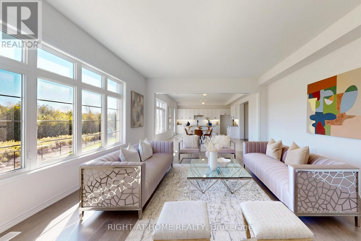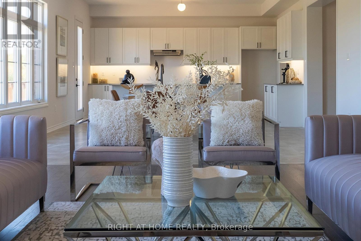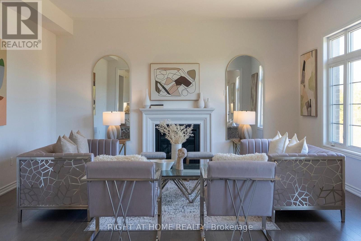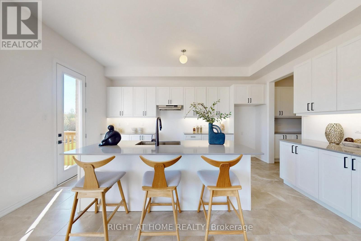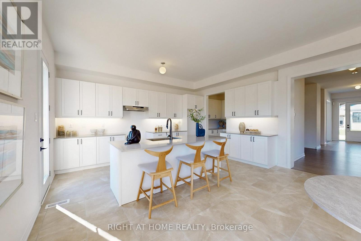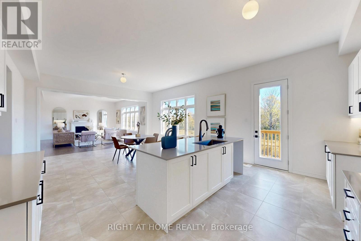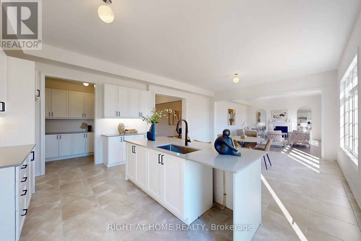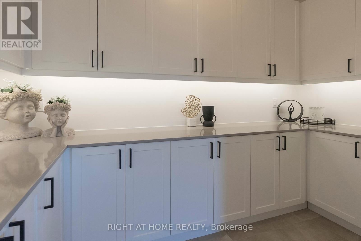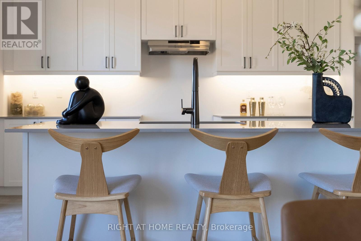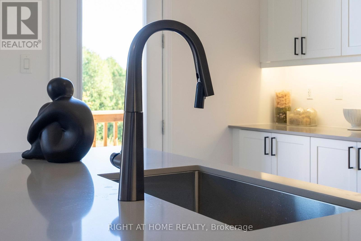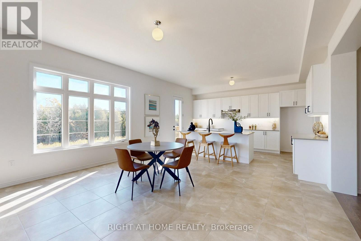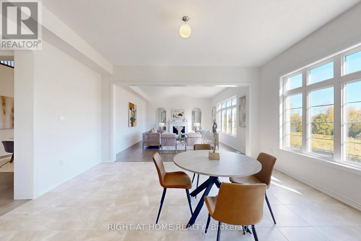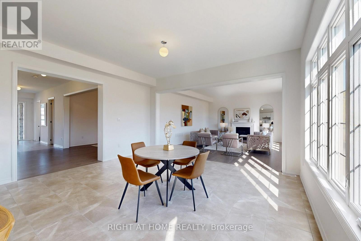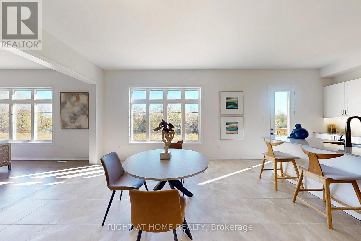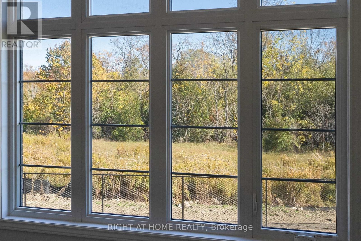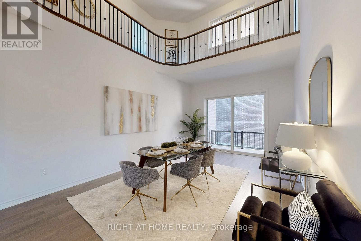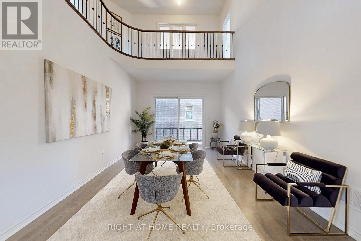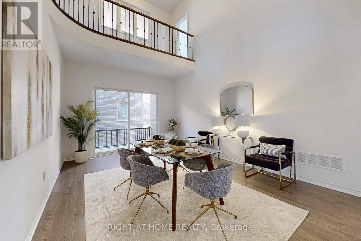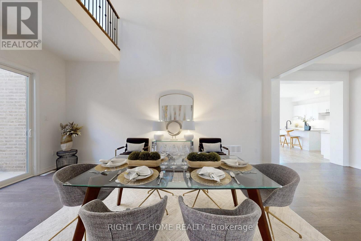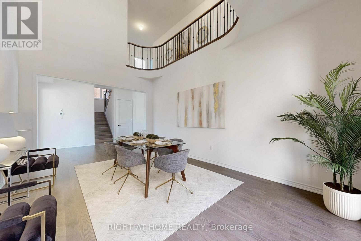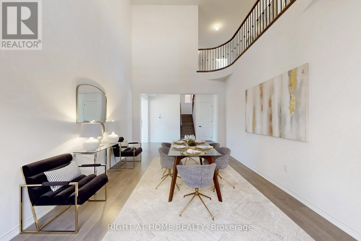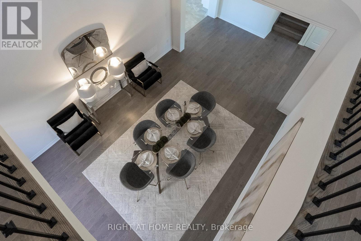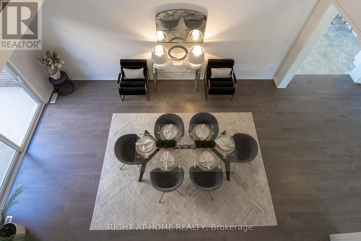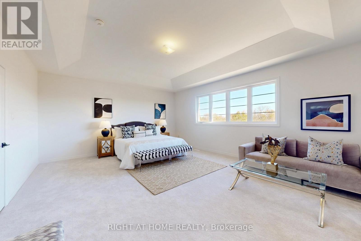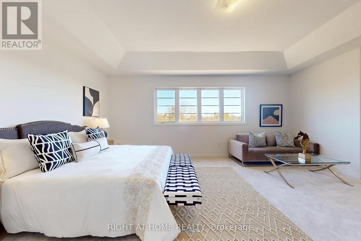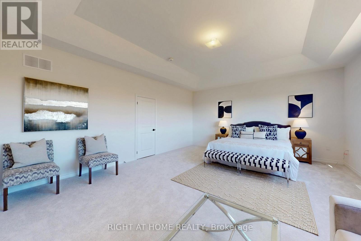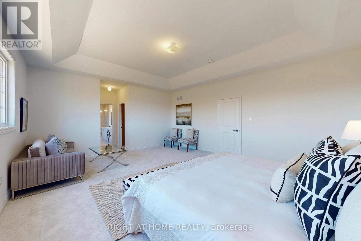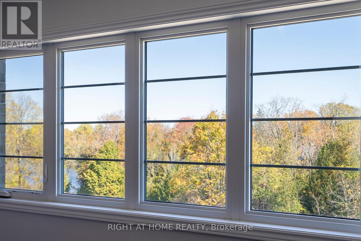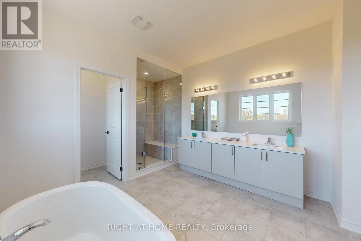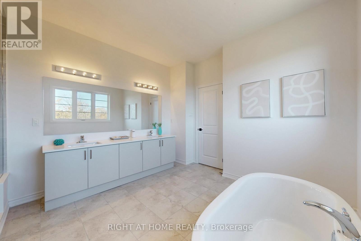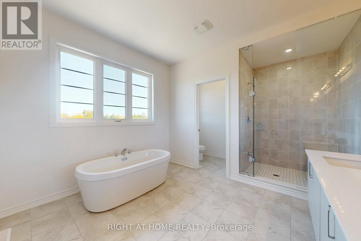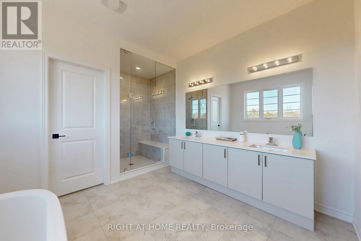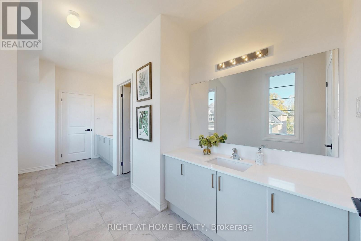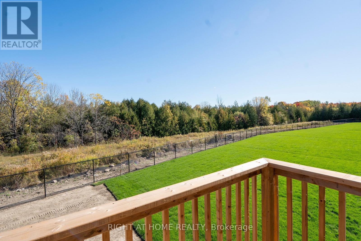9 Rail Trail Court Georgina, Ontario L0E 1R0
$1,390,000
So much of the joy of living depends on finding the right home for your family the right home, in the right neighbourhood, at the right price. Now in Sutton, you'll enjoy a small-town lifestyle truly worth celebrating. Just minutes from Lake Simcoe, Trilogy is the third phase of an exciting collection of detached homes by Briarwood Homes. This upgraded model features a walkout basement, smooth ceilings, matte black hardware, Lauzon Maison hardwood floors, and a chefs kitchen with white satin cabinets, quartz counters, and a gas line for a future stove. Spa-like ensuites offer quartz counters, under-mount sinks, and a marble shower bench. The modern staircase with metal pickets and upgraded finishes throughout make this home a true standout. (id:60365)
Open House
This property has open houses!
2:00 pm
Ends at:4:00 pm
2:00 pm
Ends at:4:00 pm
Property Details
| MLS® Number | N12469518 |
| Property Type | Single Family |
| Community Name | Sutton & Jackson's Point |
| ParkingSpaceTotal | 4 |
Building
| BathroomTotal | 4 |
| BedroomsAboveGround | 4 |
| BedroomsTotal | 4 |
| Age | New Building |
| BasementFeatures | Walk Out |
| BasementType | N/a |
| ConstructionStyleAttachment | Detached |
| CoolingType | Central Air Conditioning |
| ExteriorFinish | Brick |
| FireplacePresent | Yes |
| FireplaceTotal | 1 |
| FlooringType | Hardwood |
| FoundationType | Concrete |
| HalfBathTotal | 1 |
| HeatingFuel | Natural Gas |
| HeatingType | Forced Air |
| StoriesTotal | 2 |
| SizeInterior | 3500 - 5000 Sqft |
| Type | House |
| UtilityWater | Municipal Water |
Parking
| Garage |
Land
| Acreage | No |
| Sewer | Sanitary Sewer |
| SizeDepth | 122 Ft ,10 In |
| SizeFrontage | 59 Ft |
| SizeIrregular | 59 X 122.9 Ft |
| SizeTotalText | 59 X 122.9 Ft |
Rooms
| Level | Type | Length | Width | Dimensions |
|---|---|---|---|---|
| Second Level | Primary Bedroom | 6.1 m | 5.06 m | 6.1 m x 5.06 m |
| Second Level | Bedroom 2 | 4.57 m | 4.45 m | 4.57 m x 4.45 m |
| Second Level | Bedroom 3 | 3.96 m | 3.66 m | 3.96 m x 3.66 m |
| Second Level | Bedroom 4 | 4.15 m | 3.66 m | 4.15 m x 3.66 m |
| Main Level | Living Room | 3.54 m | 3.66 m | 3.54 m x 3.66 m |
| Main Level | Office | 3.05 m | 3.35 m | 3.05 m x 3.35 m |
| Main Level | Dining Room | 5.79 m | 3.96 m | 5.79 m x 3.96 m |
| Main Level | Kitchen | 3.38 m | 5.18 m | 3.38 m x 5.18 m |
| Main Level | Eating Area | 4.15 m | 5.06 m | 4.15 m x 5.06 m |
| Main Level | Great Room | 6.1 m | 5.06 m | 6.1 m x 5.06 m |
Utilities
| Cable | Available |
| Electricity | Installed |
| Sewer | Installed |
Julia Cresiun
Salesperson
16850 Yonge Street #6b
Newmarket, Ontario L3Y 0A3
Beth Wardell
Salesperson
16850 Yonge Street #6b
Newmarket, Ontario L3Y 0A3

