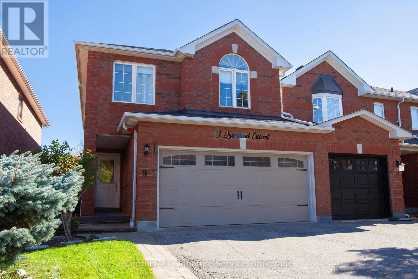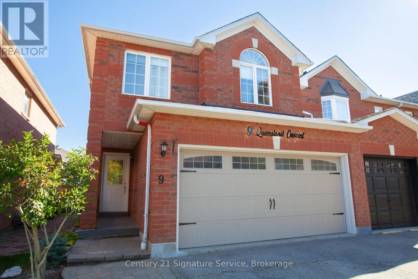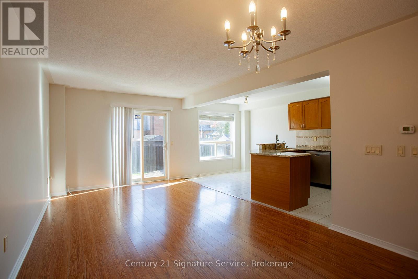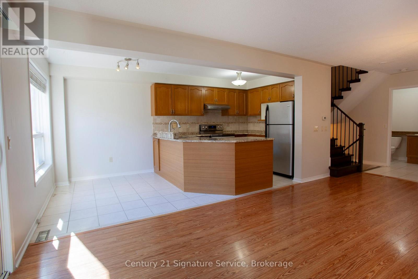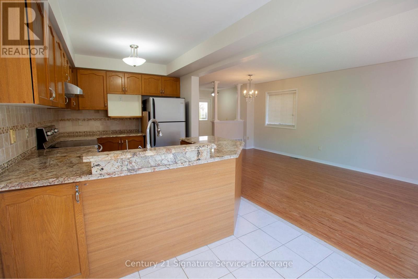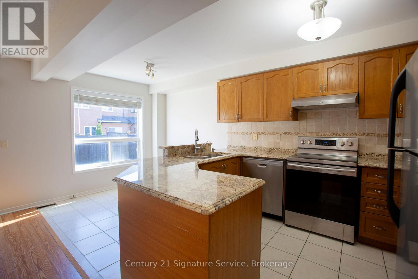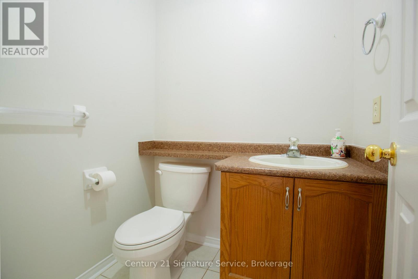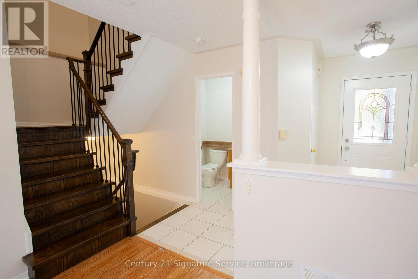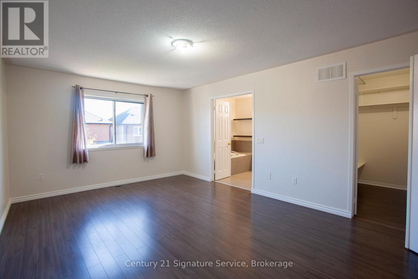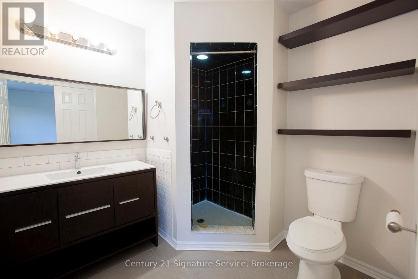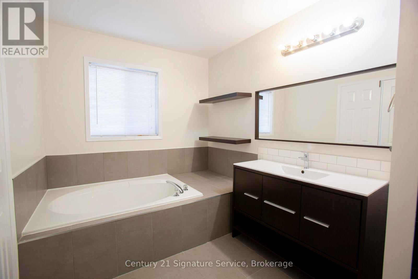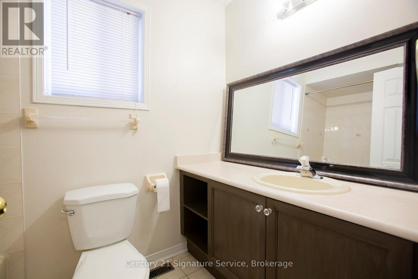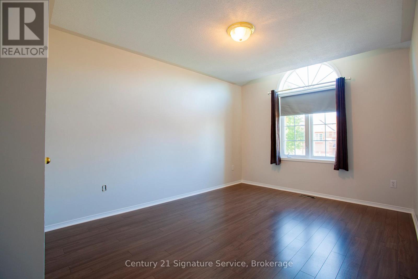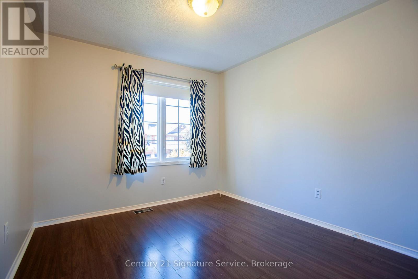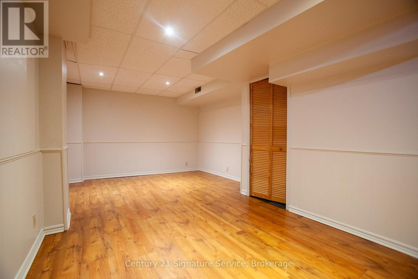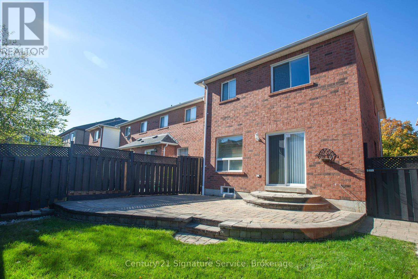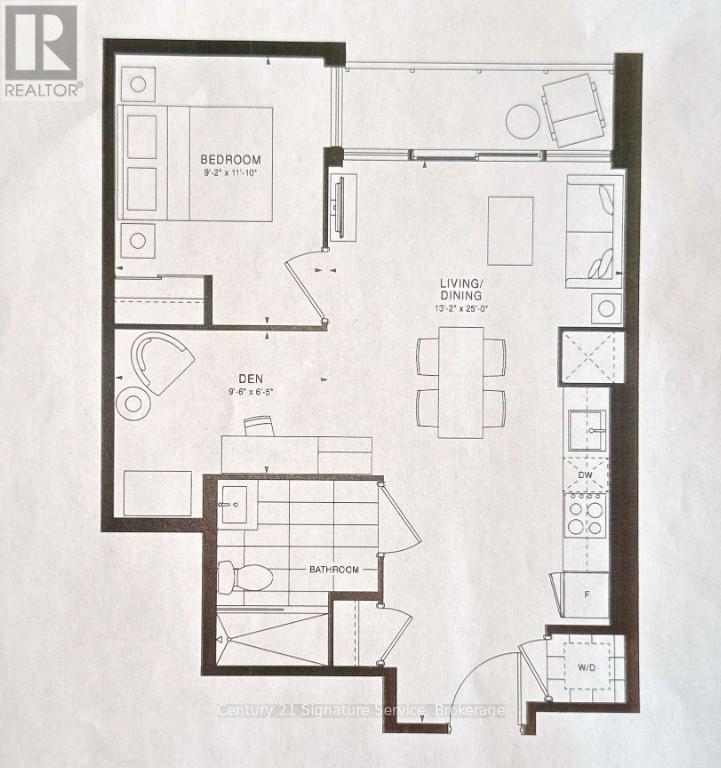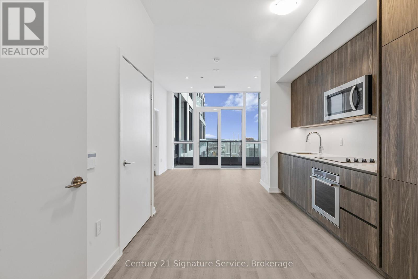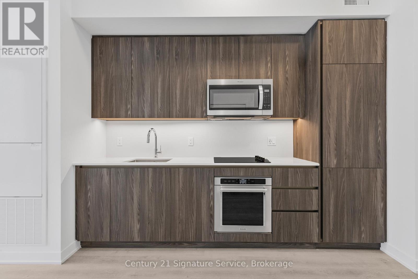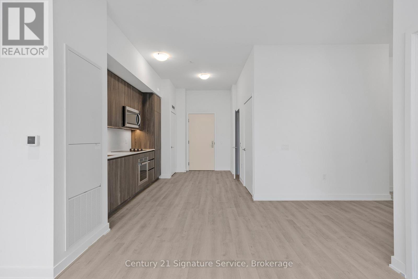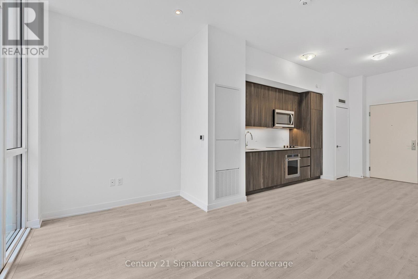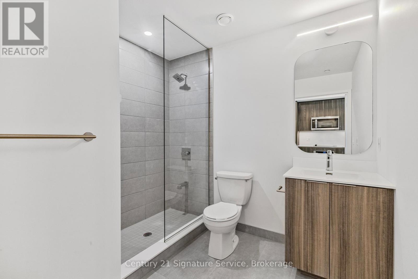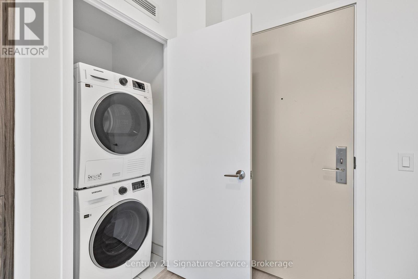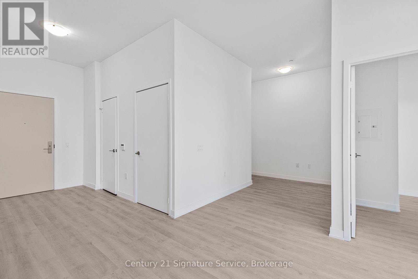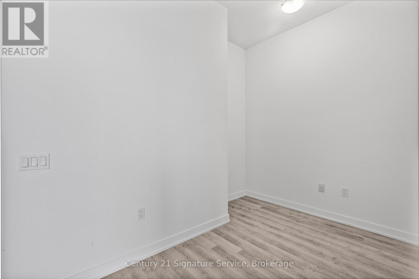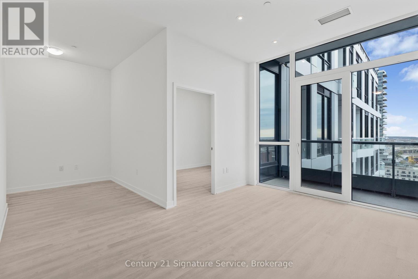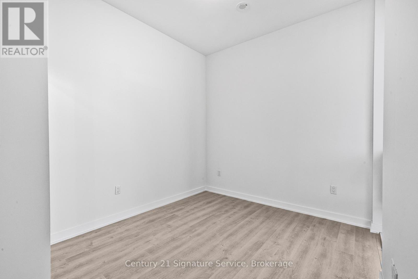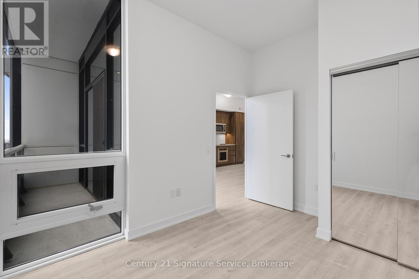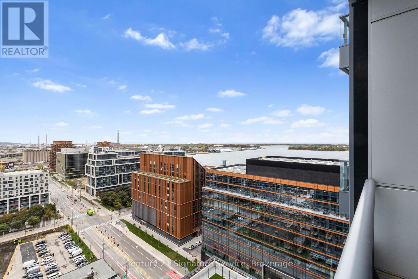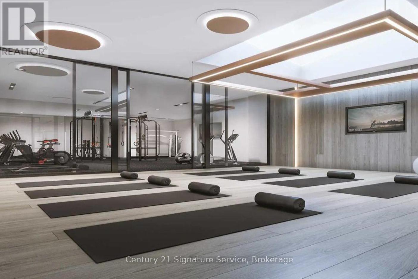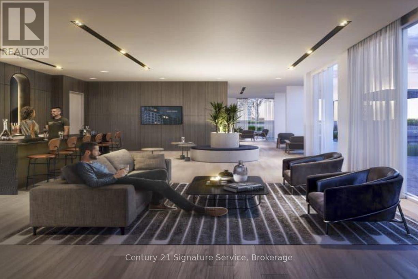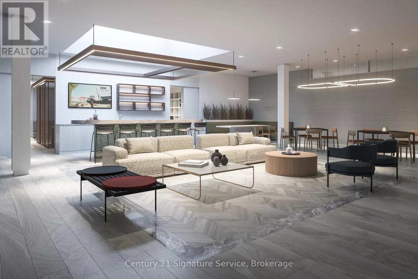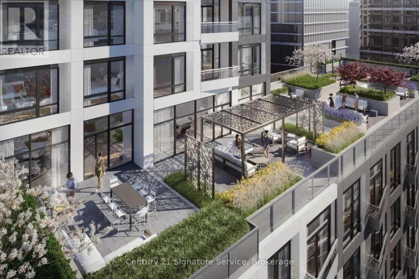9 Queensland Crescent Caledon, Ontario L7E 2E1
$3,400 Monthly
Welcome to this charming 3-bedroom, 3-bathroom semi-detached home nestled in the highlysought-after community of Bolton West,available for lease. The main floor's open-concept layout creates a seamless flow between the living & dining areas, making it ideal for gatherings,it opens to a private, fully fenced backyard providing an inviting space for outdoor fun. The upgraded kitchen is perfect for family meals, upstairs, youll find generously sized bedrooms, including a spacious primary bedroom with its own ensuite. The lowerlevel of the home expands your living space with a large recreation room, ideal for family movie nights, a home gym, or a play area. A double-car garage on a quiet, no-exit street offers peace and privacy. This home is also conveniently situated near Bolton's best amenities, including shops, restaurants, schools, and places of worship, with easy access to Highway 50!Look no further this house is a perfect lease! (id:60365)
Property Details
| MLS® Number | W12560162 |
| Property Type | Single Family |
| Community Name | Bolton East |
| AmenitiesNearBy | Place Of Worship, Public Transit, Schools |
| CommunityFeatures | Community Centre, School Bus |
| Features | Carpet Free |
| ParkingSpaceTotal | 4 |
Building
| BathroomTotal | 3 |
| BedroomsAboveGround | 3 |
| BedroomsTotal | 3 |
| Appliances | Dishwasher, Dryer, Stove, Washer, Window Coverings, Refrigerator |
| BasementDevelopment | Partially Finished |
| BasementType | N/a (partially Finished) |
| ConstructionStyleAttachment | Detached |
| CoolingType | Central Air Conditioning |
| ExteriorFinish | Brick |
| FlooringType | Ceramic, Laminate |
| HalfBathTotal | 1 |
| HeatingFuel | Natural Gas |
| HeatingType | Forced Air |
| StoriesTotal | 2 |
| SizeInterior | 700 - 1100 Sqft |
| Type | House |
| UtilityWater | Municipal Water |
Parking
| Attached Garage | |
| Garage |
Land
| Acreage | No |
| FenceType | Fully Fenced, Fenced Yard |
| LandAmenities | Place Of Worship, Public Transit, Schools |
| Sewer | Sanitary Sewer |
Rooms
| Level | Type | Length | Width | Dimensions |
|---|---|---|---|---|
| Second Level | Primary Bedroom | 3.65 m | 5.18 m | 3.65 m x 5.18 m |
| Second Level | Bedroom 2 | 3.04 m | 4.57 m | 3.04 m x 4.57 m |
| Second Level | Bedroom 3 | 3.04 m | 3.04 m | 3.04 m x 3.04 m |
| Basement | Family Room | Measurements not available | ||
| Main Level | Kitchen | 2.74 m | 5.48 m | 2.74 m x 5.48 m |
| Main Level | Family Room | 3.35 m | 7.62 m | 3.35 m x 7.62 m |
| Main Level | Dining Room | 3.53 m | 7.62 m | 3.53 m x 7.62 m |
Utilities
| Cable | Available |
| Electricity | Available |
| Sewer | Installed |
https://www.realtor.ca/real-estate/29119790/9-queensland-crescent-caledon-bolton-east-bolton-east
Giulia Zuccaro
Salesperson
186 Robert Speck Parkway
Mississauga, Ontario L4Z 3G1

