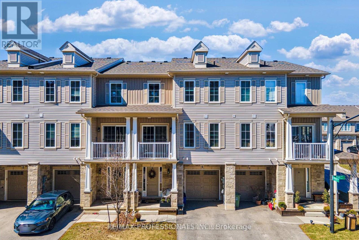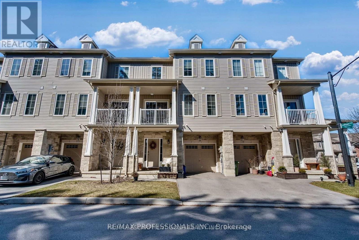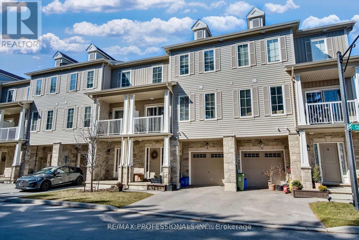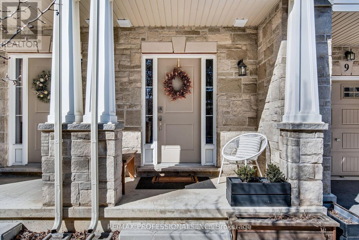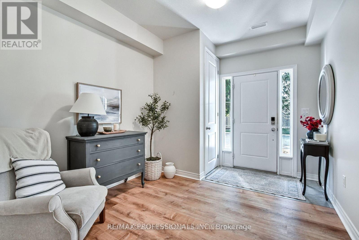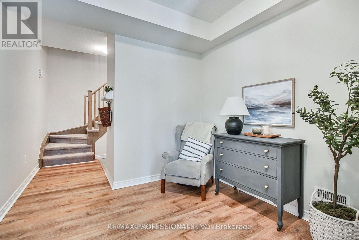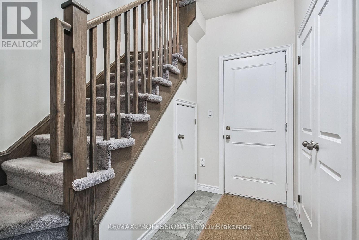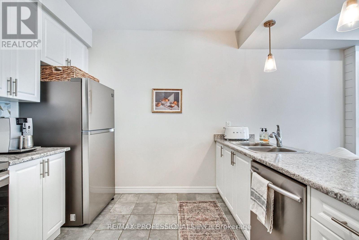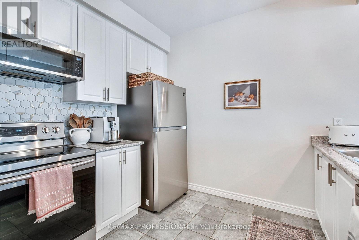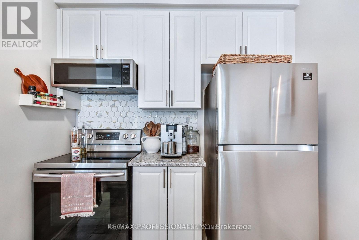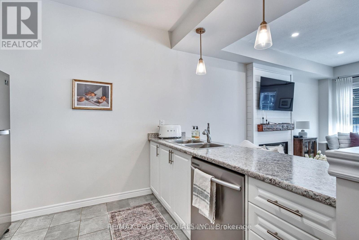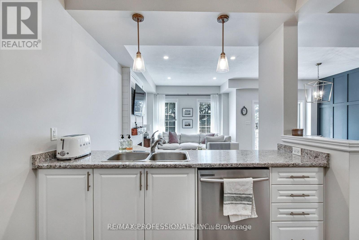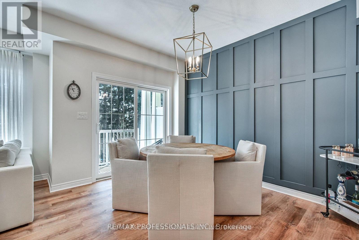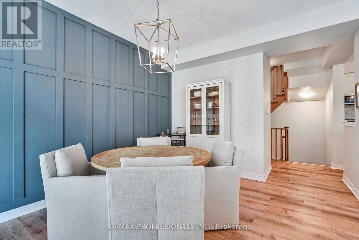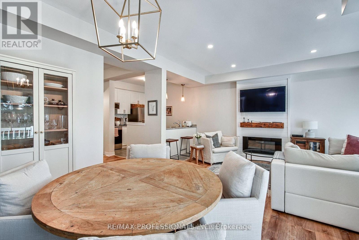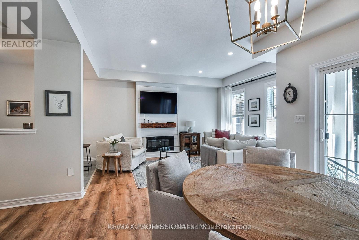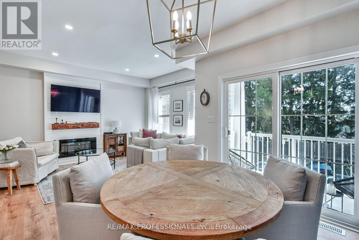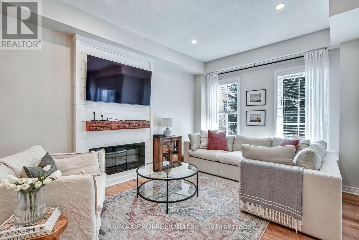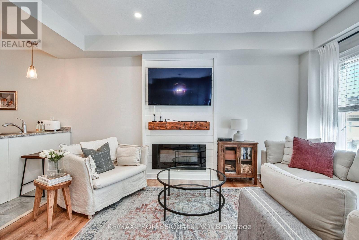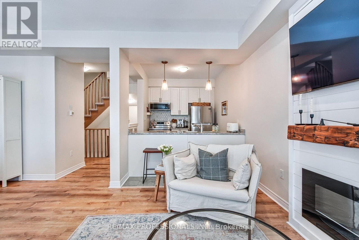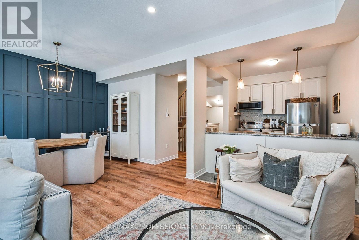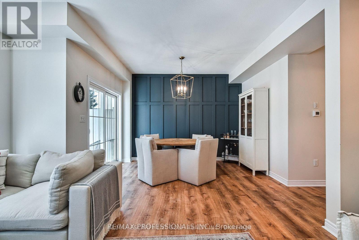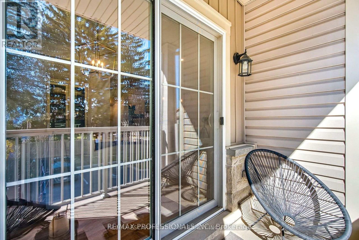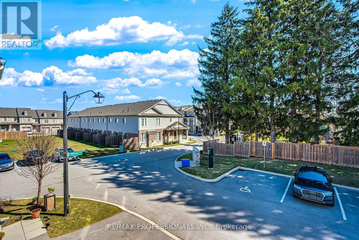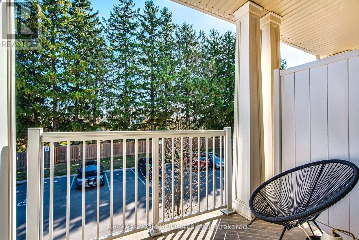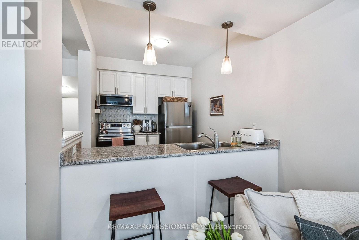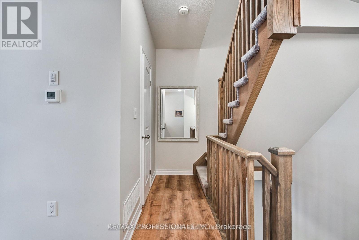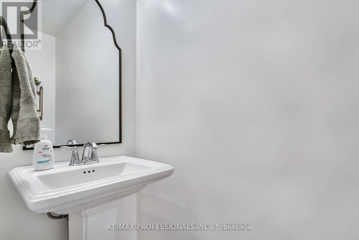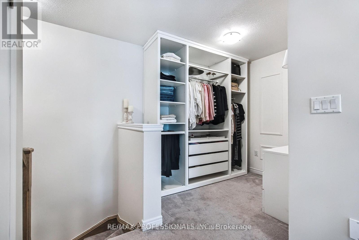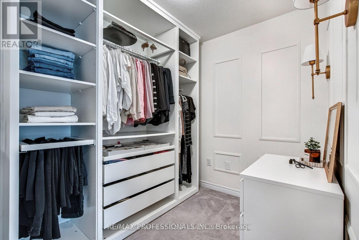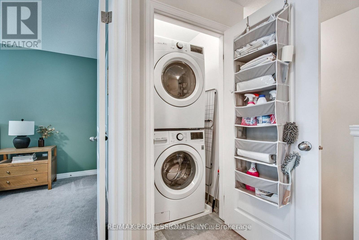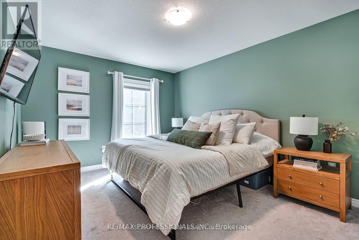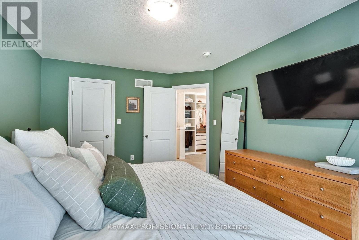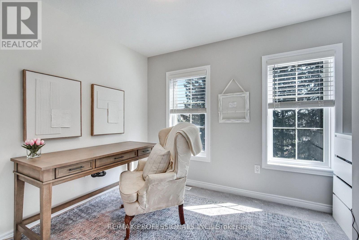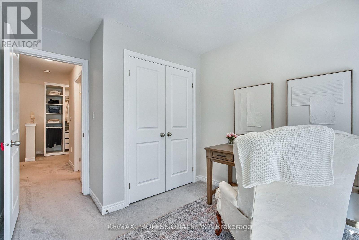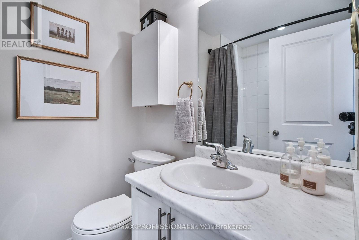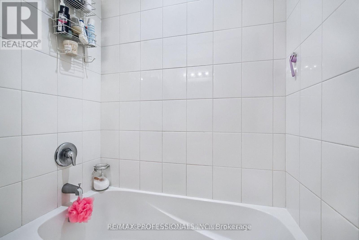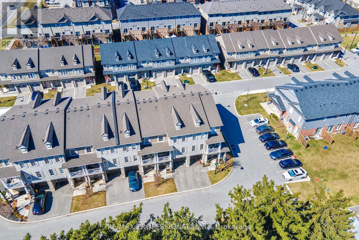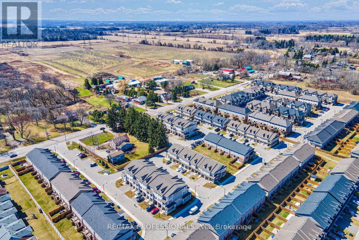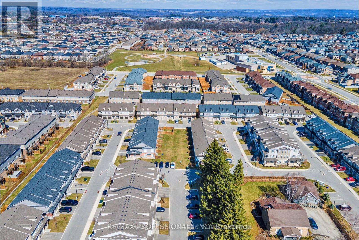9 Pipe Avenue Hamilton, Ontario L9K 0J9
$2,650 Monthly
Welcome to 9 Pipe Ave in peaceful Ancaster! This stunning 3-storey townhome, built in 2019, offers 1,370 sq ft of stylish, fully finished living space in one of the area's most sought after communities. This property features numerous upgrades throughout, i.e.; modern kitchen with upgraded cabinetry & stainless steel appliances, new flooring & a bright, open-concept living area. Family Room features a custom electric fireplace. Additional highlights include updated lighting, elegant wainscoting & upper-level laundry for added convenience. The entry level provides access to the attached garage and a versatile bonus space ideal for a home office. Pipe Ave is located minutes from highway, restaurants, shopping & public transit. SEE attached FLOOR PLAN. (id:60365)
Property Details
| MLS® Number | X12506632 |
| Property Type | Single Family |
| Community Name | Ancaster |
| AmenitiesNearBy | Place Of Worship, Public Transit, Schools |
| EquipmentType | Water Heater |
| ParkingSpaceTotal | 2 |
| RentalEquipmentType | Water Heater |
Building
| BathroomTotal | 2 |
| BedroomsAboveGround | 2 |
| BedroomsTotal | 2 |
| Age | 6 To 15 Years |
| Amenities | Fireplace(s) |
| Appliances | Water Heater, All, Window Coverings |
| BasementDevelopment | Finished |
| BasementFeatures | Walk Out |
| BasementType | Full (finished) |
| ConstructionStyleAttachment | Attached |
| CoolingType | Central Air Conditioning |
| ExteriorFinish | Stone, Vinyl Siding |
| FireplacePresent | Yes |
| FoundationType | Poured Concrete |
| HalfBathTotal | 1 |
| HeatingFuel | Natural Gas |
| HeatingType | Forced Air |
| StoriesTotal | 3 |
| SizeInterior | 1100 - 1500 Sqft |
| Type | Row / Townhouse |
| UtilityWater | Municipal Water |
Parking
| Attached Garage | |
| Garage |
Land
| Acreage | No |
| LandAmenities | Place Of Worship, Public Transit, Schools |
| Sewer | Sanitary Sewer |
| SizeDepth | 45 Ft ,4 In |
| SizeFrontage | 21 Ft |
| SizeIrregular | 21 X 45.4 Ft |
| SizeTotalText | 21 X 45.4 Ft |
Rooms
| Level | Type | Length | Width | Dimensions |
|---|---|---|---|---|
| Third Level | Primary Bedroom | 3.33 m | 4.47 m | 3.33 m x 4.47 m |
| Third Level | Bedroom | 3.33 m | 3.56 m | 3.33 m x 3.56 m |
| Third Level | Den | 2.49 m | 2.08 m | 2.49 m x 2.08 m |
| Third Level | Bathroom | Measurements not available | ||
| Third Level | Laundry Room | Measurements not available | ||
| Lower Level | Foyer | Measurements not available | ||
| Main Level | Family Room | 3.33 m | 4.6 m | 3.33 m x 4.6 m |
| Main Level | Dining Room | 2.72 m | 3.73 m | 2.72 m x 3.73 m |
| Main Level | Kitchen | 2.49 m | 3.07 m | 2.49 m x 3.07 m |
| Main Level | Bathroom | Measurements not available |
https://www.realtor.ca/real-estate/29064735/9-pipe-avenue-hamilton-ancaster-ancaster
Dave Simandl
Salesperson
4242 Dundas St W Unit 9
Toronto, Ontario M8X 1Y6

