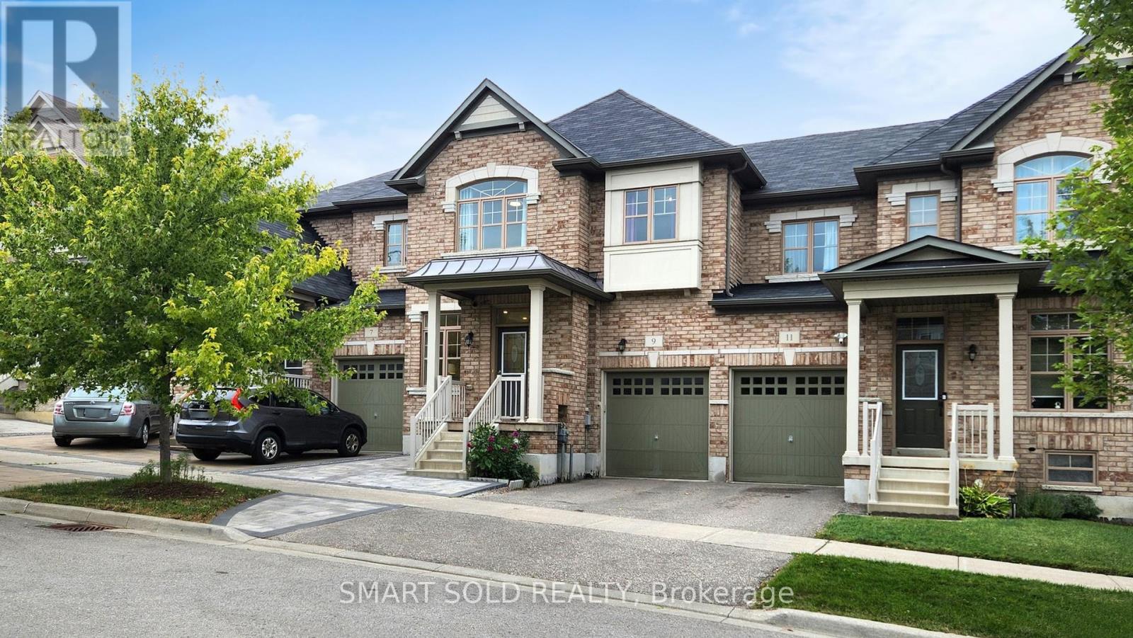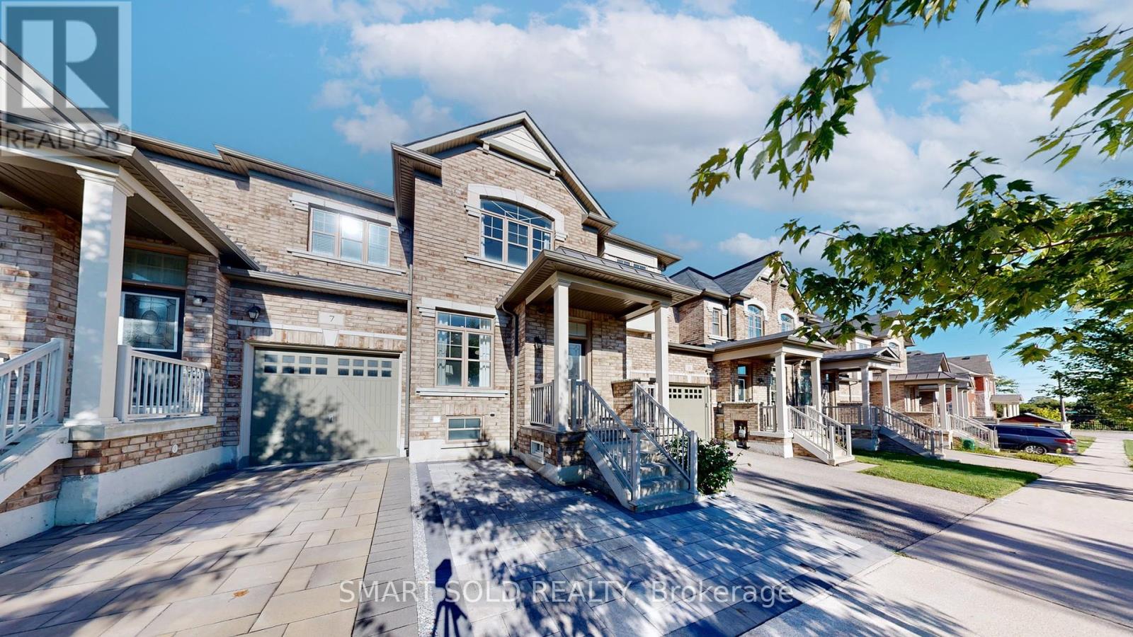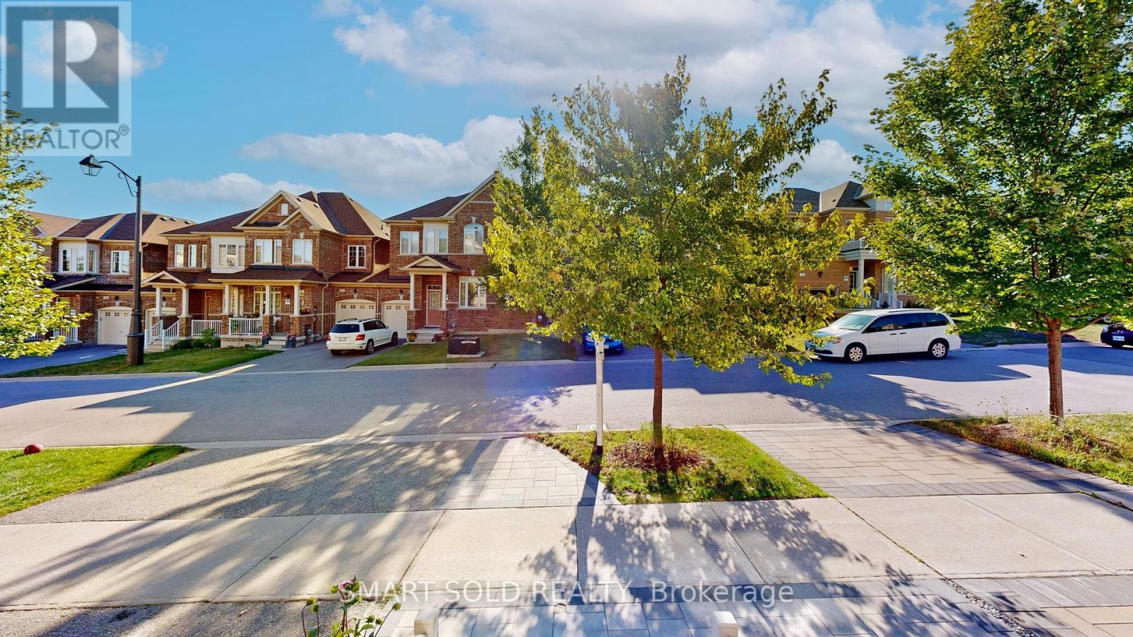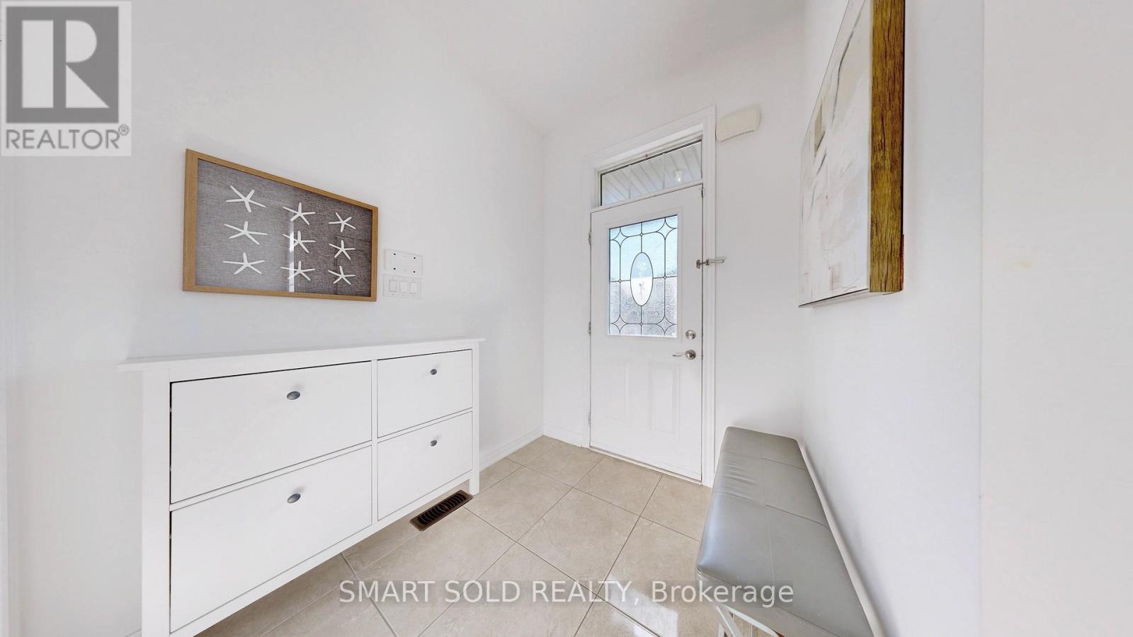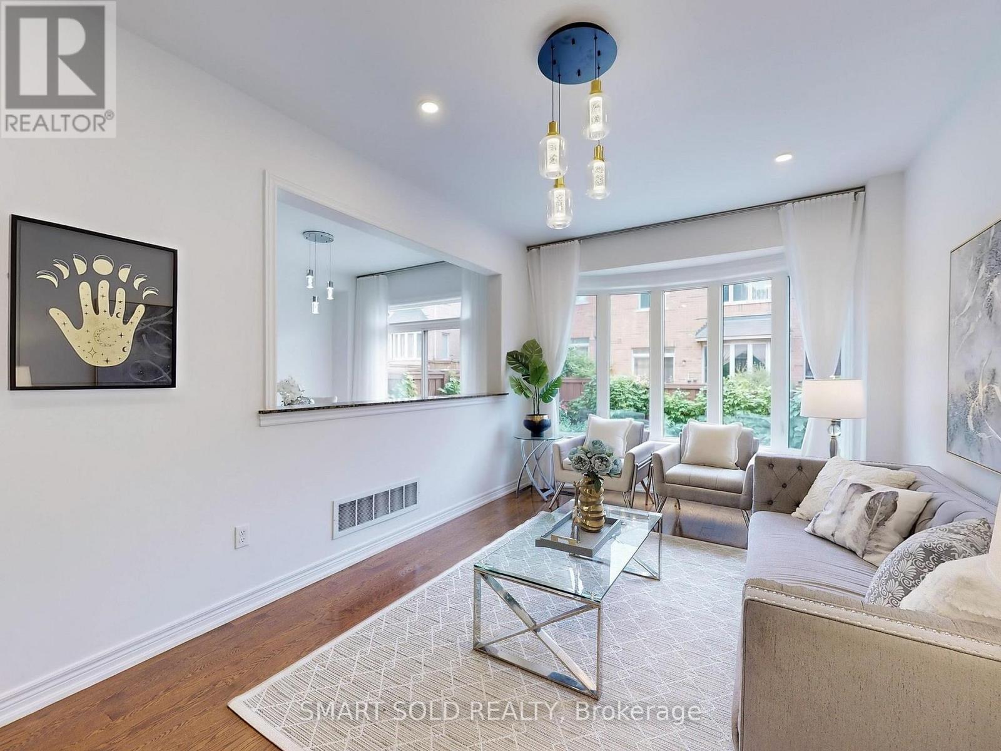9 Percy Stover Drive Markham, Ontario L6C 0W2
$1,198,000
Rarely offered freehold 2-storey townhouse in Upper Unionville Berczy Village on a quiet street. Over 2,100 sq.ft. with 4 spacious bedrooms and 3 bathrooms on the second floor, including two ensuites and laundry. Walking distance to top-ranking Pierre Elliott Trudeau High School. Upgraded interlock front yard with extra parking and interlocked backyard with flower bed. Bright main floor with 9 ceilings, hardwood throughout, pot lights, and large windows. Modern open-concept kitchen with quartz counters and updated bathrooms. Finished basement renovated as a 1+1 apartment with full kitchen, appliances, and second laundry. Close to YRT, GO, parks, shopping, and all amenities. Pride of ownership a must-see gem! (id:60365)
Open House
This property has open houses!
2:00 pm
Ends at:4:00 pm
2:00 pm
Ends at:4:00 pm
Property Details
| MLS® Number | N12359127 |
| Property Type | Single Family |
| Community Name | Berczy |
| EquipmentType | Water Heater |
| Features | Carpet Free |
| ParkingSpaceTotal | 3 |
| RentalEquipmentType | Water Heater |
Building
| BathroomTotal | 5 |
| BedroomsAboveGround | 4 |
| BedroomsBelowGround | 1 |
| BedroomsTotal | 5 |
| Age | 6 To 15 Years |
| Appliances | Garage Door Opener |
| BasementDevelopment | Finished |
| BasementType | N/a (finished) |
| ConstructionStyleAttachment | Attached |
| CoolingType | Central Air Conditioning |
| ExteriorFinish | Brick |
| FireplacePresent | Yes |
| FlooringType | Laminate, Hardwood, Ceramic |
| FoundationType | Concrete |
| HalfBathTotal | 1 |
| HeatingFuel | Natural Gas |
| HeatingType | Forced Air |
| StoriesTotal | 2 |
| SizeInterior | 2000 - 2500 Sqft |
| Type | Row / Townhouse |
| UtilityWater | Municipal Water |
Parking
| Attached Garage | |
| Garage |
Land
| Acreage | No |
| Sewer | Sanitary Sewer |
| SizeDepth | 90 Ft ,2 In |
| SizeFrontage | 24 Ft ,7 In |
| SizeIrregular | 24.6 X 90.2 Ft |
| SizeTotalText | 24.6 X 90.2 Ft |
Rooms
| Level | Type | Length | Width | Dimensions |
|---|---|---|---|---|
| Second Level | Primary Bedroom | 3.41 m | 5.49 m | 3.41 m x 5.49 m |
| Second Level | Bedroom 2 | 2.77 m | 3.99 m | 2.77 m x 3.99 m |
| Second Level | Bedroom 3 | 3.96 m | 3.05 m | 3.96 m x 3.05 m |
| Second Level | Bedroom 4 | 3.35 m | 3.35 m | 3.35 m x 3.35 m |
| Basement | Kitchen | Measurements not available | ||
| Basement | Bedroom 2 | 3.96 m | 3.05 m | 3.96 m x 3.05 m |
| Main Level | Living Room | 4.08 m | 5.79 m | 4.08 m x 5.79 m |
| Main Level | Family Room | 3.39 m | 5.3 m | 3.39 m x 5.3 m |
| Main Level | Eating Area | 3.11 m | 3.35 m | 3.11 m x 3.35 m |
| Main Level | Kitchen | 3.23 m | 3.11 m | 3.23 m x 3.11 m |
https://www.realtor.ca/real-estate/28765799/9-percy-stover-drive-markham-berczy-berczy
Shanna Lu
Broker
275 Renfrew Dr Unit 209
Markham, Ontario L3R 0C8

