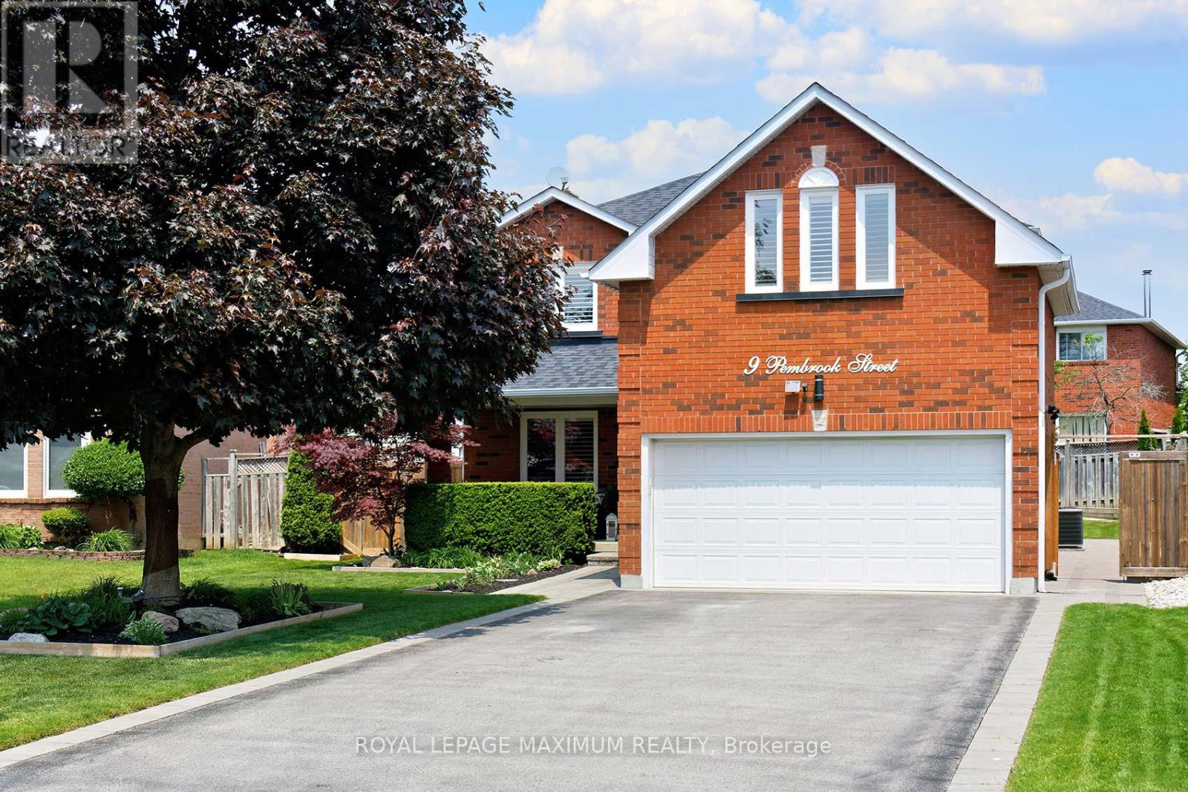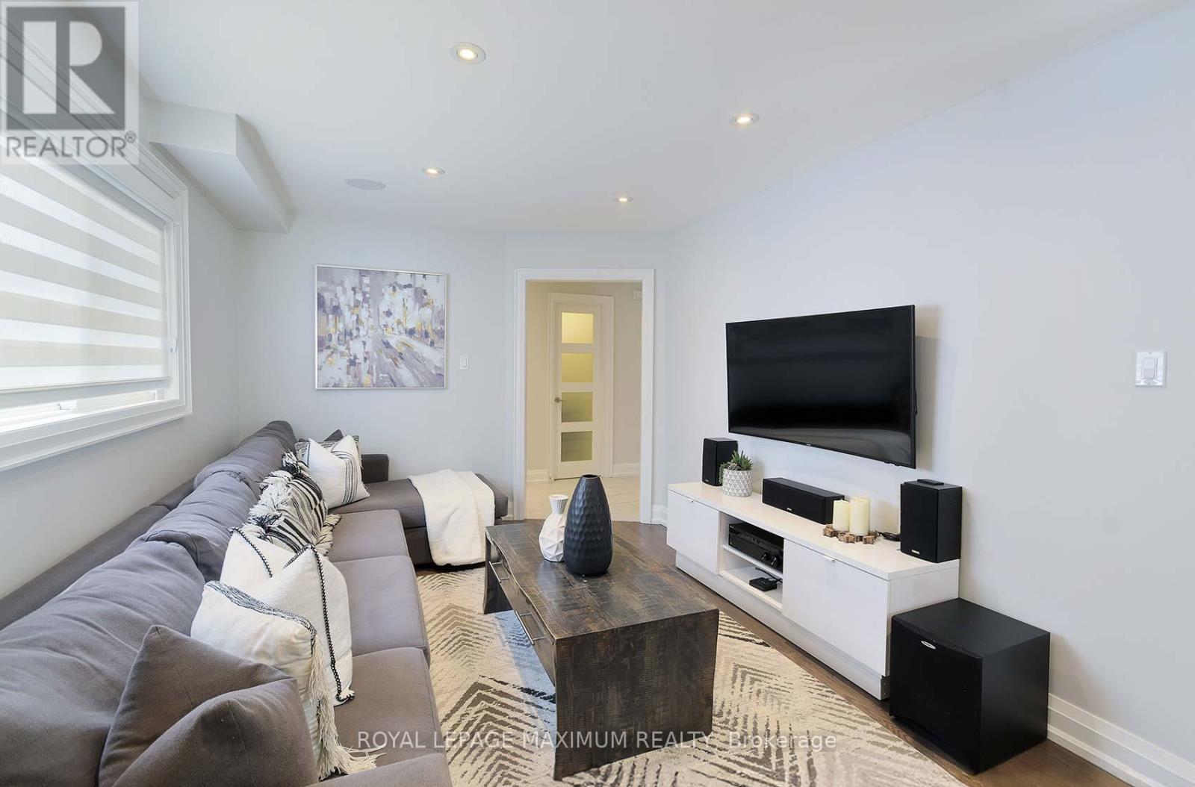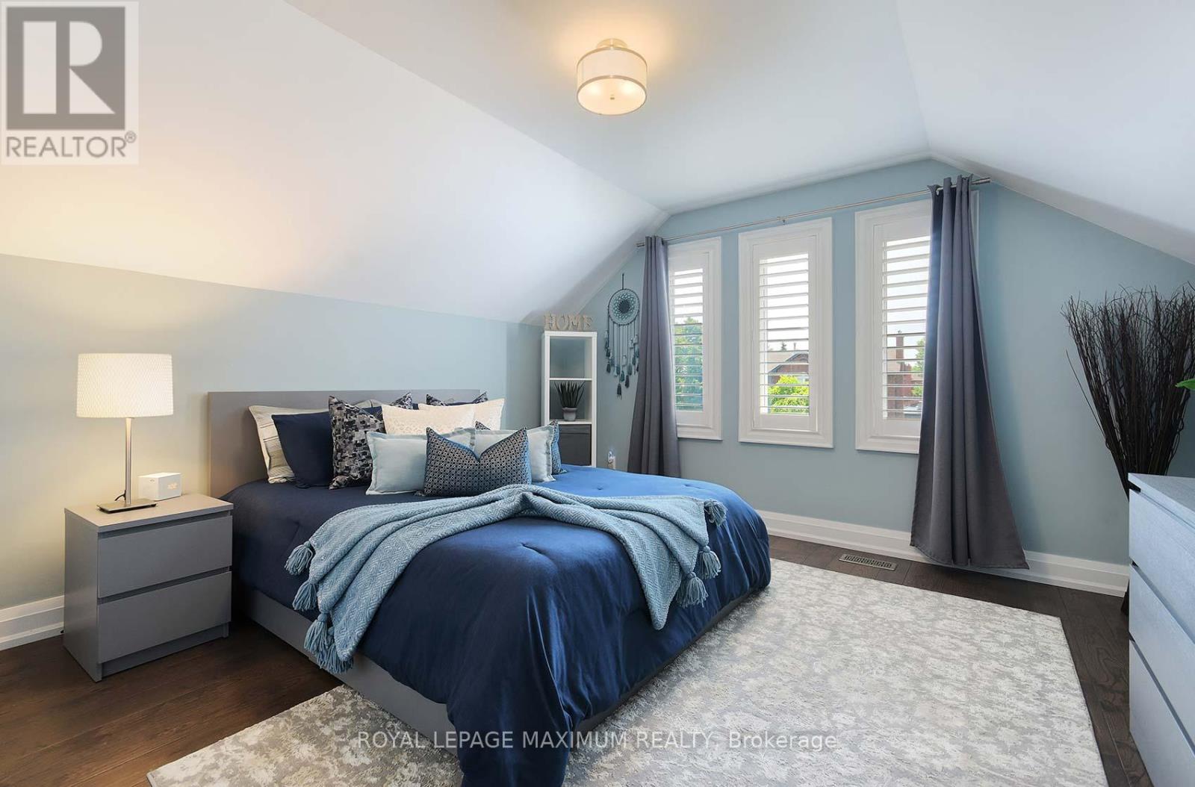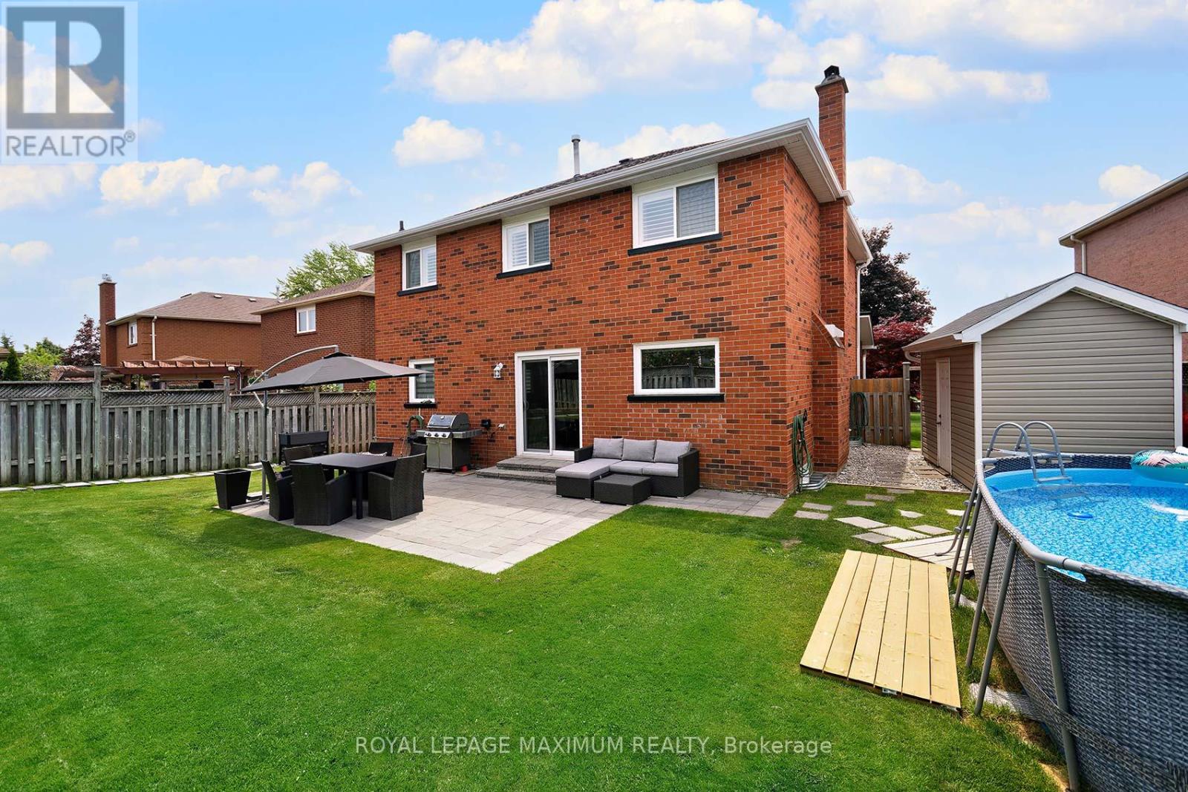9 Pembrook Street Caledon, Ontario L7E 1N6
$1,419,000
Welcome To This Immaculate 4-Bedroom Home Located In Bolton's Highly Sought-After South Hill Neighbourhood. Offering 2,400 Sq Ft Of Stylish, Move-In-Ready Living Space, This Property Has Been Meticulously Renovated From Top To Bottom. Enjoy Cooking And Entertaining In The Upgraded Modern Custom Kitchen Featuring A Massive Quartz Center Island, Stainless Steel Appliances, Gas Stove, Sleek Cabinetry, And Elegant Pot Lights. The Open-Concept Living Room Is Enhanced With Built-In Surround Sound Ceiling Speakers, Engineered Hardwood Flooring, California Shutters, And Smooth Ceilings For A Refined Touch. Upstairs, Enjoy Spacious Bedrooms And Elegant Bathrooms With Premium Finishes, Including Wrought Iron Staircase Pickets. Solid Wood Doors Throughout. The Fully Finished Basement Includes A Stylish Bar Area With A Wine Fridge, A Cold Cellar, And Ample Room For Entertaining Or Relaxing And Two Additional Rooms, Ideal For Guests, A Home Office, Or Gym. The Outdoor Space Is Just As Impressive, Professionally Landscaped From Front To Back, Featuring Interlock Patios And Walkways That Lead To A Spacious Backyard Ideal For Entertaining. Enjoy Ambient Evening Lighting With Gemstone Exterior Lights, A Fully Automated In-Ground Sprinkler System, And A Custom Oversized 7' X 14' Shed, Perfect For Additional Storage Or A Workshop. Major Upgrades Include: Windows (2017), A/C (2019), Furnace With Humidifier (2016), Roof (2021), New Eavestroughs. Prime Location Just Steps To Schools, Public Transit, Parks, Scenic Walking Trails, Restaurants, Grocery Stores, Banks, And Hwy 50. This Turnkey Home Truly Has It All. Dont Miss This Fantastic Opportunity. Come See It For Yourself! A Must-See! Priced To Sell! A++ (id:60365)
Open House
This property has open houses!
2:00 pm
Ends at:4:00 pm
Property Details
| MLS® Number | W12215103 |
| Property Type | Single Family |
| Community Name | Bolton East |
| Features | Carpet Free |
| ParkingSpaceTotal | 6 |
Building
| BathroomTotal | 4 |
| BedroomsAboveGround | 4 |
| BedroomsBelowGround | 2 |
| BedroomsTotal | 6 |
| Appliances | Central Vacuum, All, Dishwasher, Dryer, Freezer, Hood Fan, Stove, Washer, Window Coverings, Refrigerator |
| BasementDevelopment | Finished |
| BasementType | N/a (finished) |
| ConstructionStyleAttachment | Detached |
| CoolingType | Central Air Conditioning |
| ExteriorFinish | Brick |
| FlooringType | Tile, Hardwood |
| FoundationType | Concrete |
| HalfBathTotal | 1 |
| HeatingFuel | Natural Gas |
| HeatingType | Forced Air |
| StoriesTotal | 2 |
| SizeInterior | 2000 - 2500 Sqft |
| Type | House |
| UtilityWater | Municipal Water |
Parking
| Attached Garage | |
| Garage |
Land
| Acreage | No |
| Sewer | Sanitary Sewer |
| SizeDepth | 118 Ft ,1 In |
| SizeFrontage | 43 Ft ,7 In |
| SizeIrregular | 43.6 X 118.1 Ft |
| SizeTotalText | 43.6 X 118.1 Ft |
Rooms
| Level | Type | Length | Width | Dimensions |
|---|---|---|---|---|
| Second Level | Primary Bedroom | 3.41 m | 5.92 m | 3.41 m x 5.92 m |
| Second Level | Bedroom 2 | 3.12 m | 4.56 m | 3.12 m x 4.56 m |
| Second Level | Bedroom 3 | 3.12 m | 4.42 m | 3.12 m x 4.42 m |
| Second Level | Bedroom 4 | 3.92 m | 3.9 m | 3.92 m x 3.9 m |
| Main Level | Kitchen | 3.17 m | 5.3 m | 3.17 m x 5.3 m |
| Main Level | Dining Room | 3.35 m | 3.36 m | 3.35 m x 3.36 m |
| Main Level | Living Room | 7.11 m | 3.07 m | 7.11 m x 3.07 m |
| Main Level | Family Room | 3.07 m | 4 m | 3.07 m x 4 m |
https://www.realtor.ca/real-estate/28457296/9-pembrook-street-caledon-bolton-east-bolton-east
Michael Kazalac
Salesperson
7694 Islington Avenue, 2nd Floor
Vaughan, Ontario L4L 1W3
Elvis Kazalac
Salesperson
7694 Islington Avenue, 2nd Floor
Vaughan, Ontario L4L 1W3












































