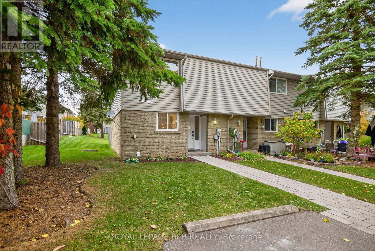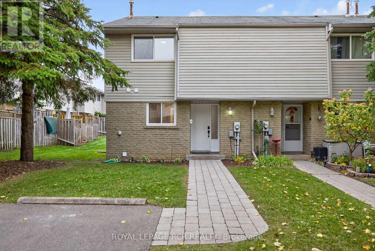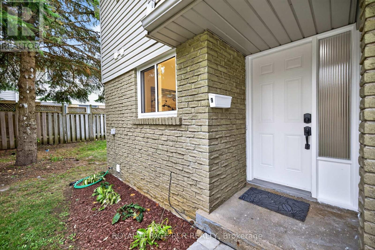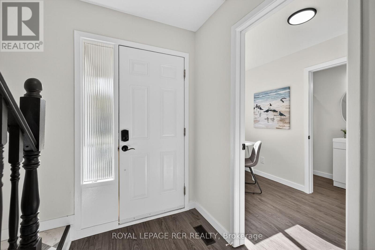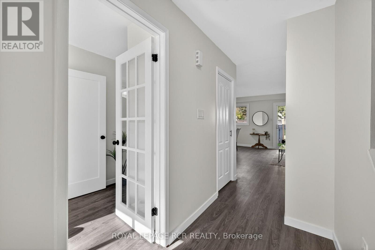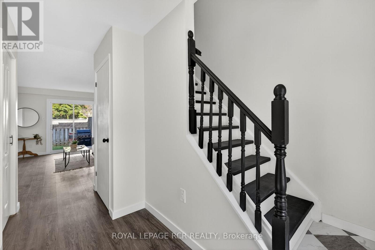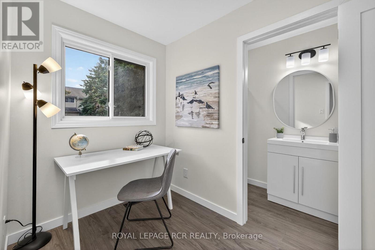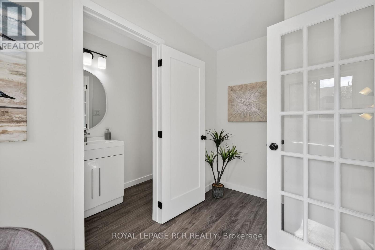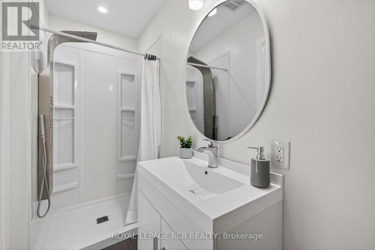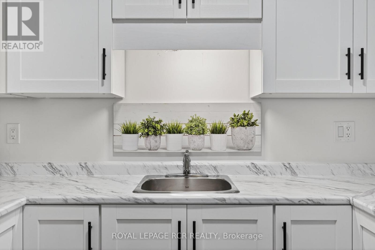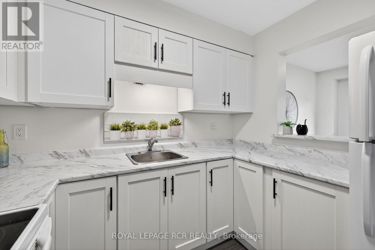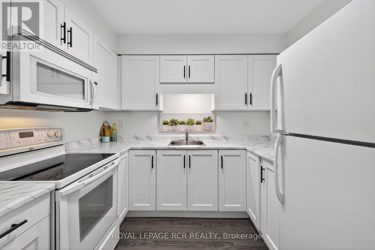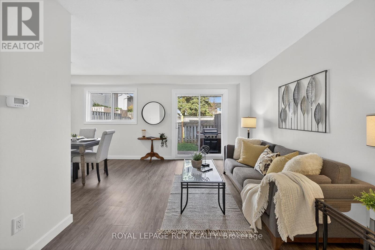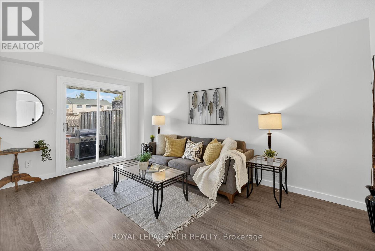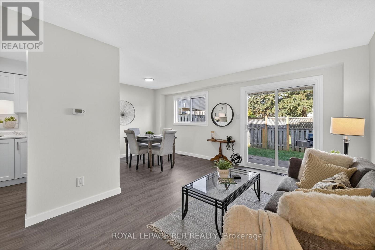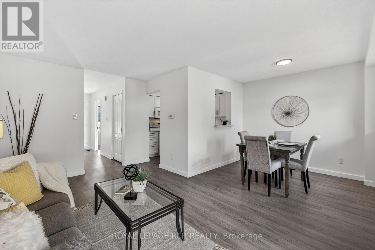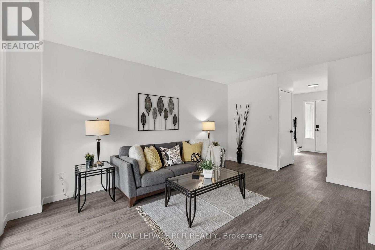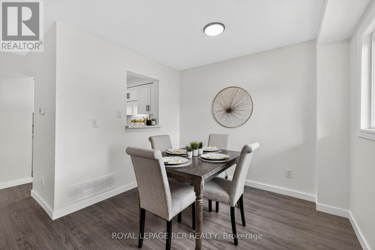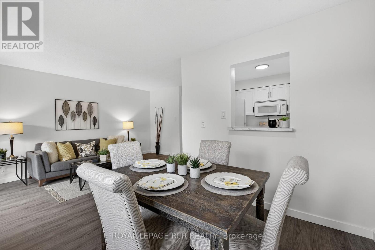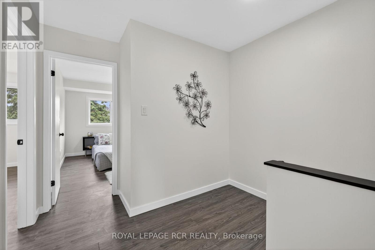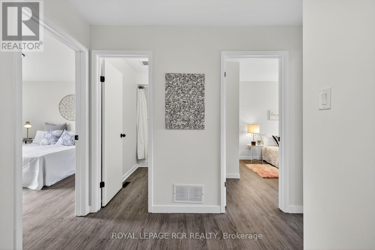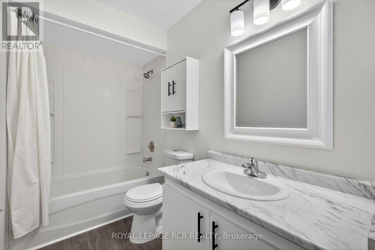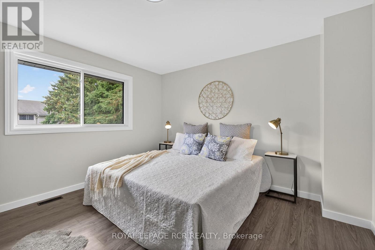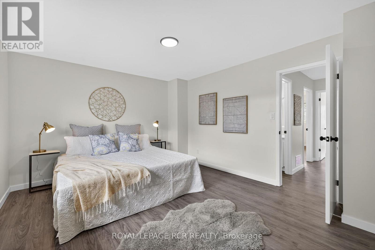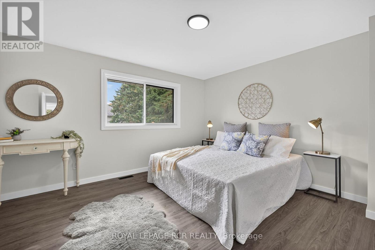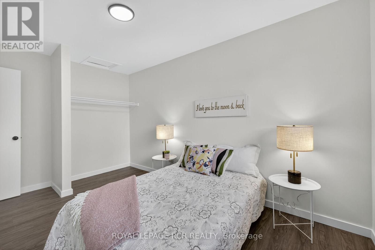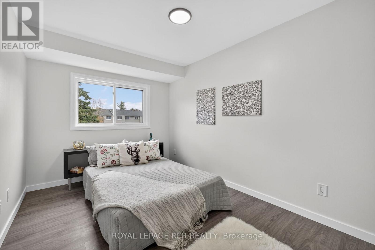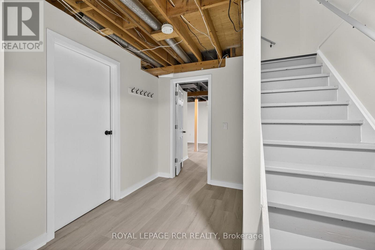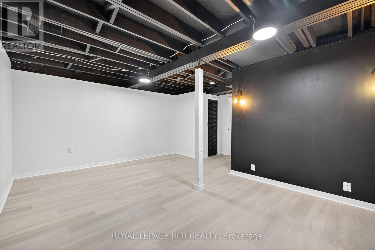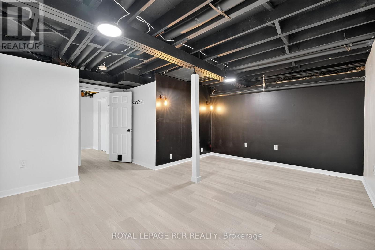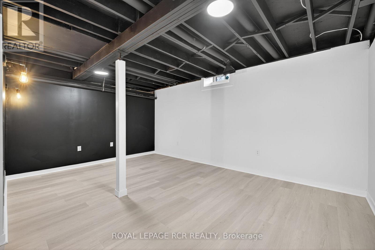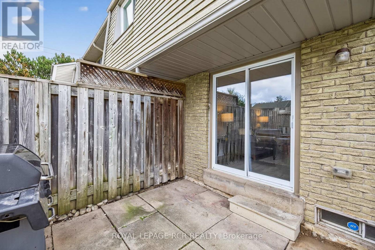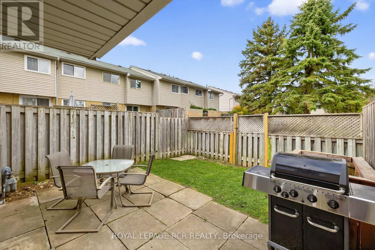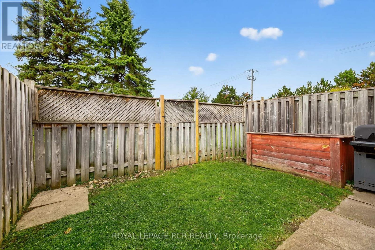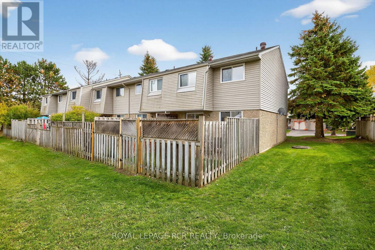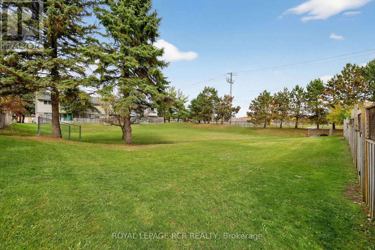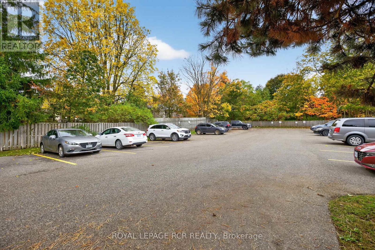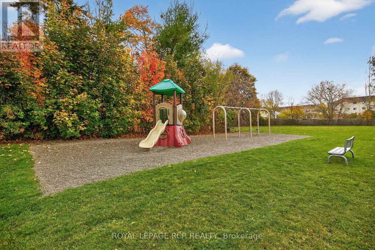9 Orange Mill Court Orangeville, Ontario L9W 3R6
$549,000Maintenance, Common Area Maintenance, Parking
$343 Monthly
Maintenance, Common Area Maintenance, Parking
$343 MonthlyWelcome to this beautifully updated 3 bedroom + main floor den, 2 bathroom, end unit condo townhouse. This home offers the perfect blend of style, space, and location. Freshly painted throughout with laminate flooring on every level, this home is designed for low-maintenance living. The brand-new kitchen is the highlight, featuring modern finishes and a pass through to the dining room. The main floor includes a bright living/dining area with a walk-out to a private fenced yard and patio, perfect for relaxing outdoors. A convenient main floor den provides flexibility as a home office with its own convenient 3 pce bathroom. Upstairs, you'll find three spacious bedrooms, the primary bedroom being exceptionally spacious and a full 4 pce bathroom. The partially finished basement offers additional living space for a theatre room or play room for the kids. There's also a good amount of storage space and a convenient laundry area with front load washer and dryer and laundry tub. Situated in a highly walkable neighbourhood, you're just steps from downtown Orangeville, local shops, restaurants, the movie theatre, banks, and everyday essentials including grocery stores and Walmart. Enjoy Saturday morning strolls to the farmers market (year round). Tucked at the end of the street you will find ample visitor parking and a playground for the kids! This home is ideal for first-time buyers, families, investors, or anyone seeking a low-maintenance lifestyle in a prime location. (id:60365)
Open House
This property has open houses!
12:00 pm
Ends at:2:00 pm
Property Details
| MLS® Number | W12480296 |
| Property Type | Single Family |
| Community Name | Orangeville |
| AmenitiesNearBy | Public Transit |
| CommunityFeatures | Pets Allowed With Restrictions |
| EquipmentType | Water Heater |
| Features | Flat Site |
| ParkingSpaceTotal | 1 |
| RentalEquipmentType | Water Heater |
Building
| BathroomTotal | 2 |
| BedroomsAboveGround | 3 |
| BedroomsTotal | 3 |
| Amenities | Visitor Parking |
| Appliances | Water Heater, Water Meter, Dryer, Microwave, Stove, Washer, Refrigerator |
| BasementDevelopment | Partially Finished |
| BasementType | N/a (partially Finished) |
| CoolingType | None |
| ExteriorFinish | Brick, Vinyl Siding |
| FireProtection | Smoke Detectors |
| FlooringType | Laminate |
| HeatingFuel | Natural Gas |
| HeatingType | Forced Air |
| StoriesTotal | 2 |
| SizeInterior | 1200 - 1399 Sqft |
| Type | Row / Townhouse |
Parking
| No Garage |
Land
| Acreage | No |
| LandAmenities | Public Transit |
Rooms
| Level | Type | Length | Width | Dimensions |
|---|---|---|---|---|
| Basement | Recreational, Games Room | 3.63 m | 5.26 m | 3.63 m x 5.26 m |
| Upper Level | Primary Bedroom | 3.78 m | 4.58 m | 3.78 m x 4.58 m |
| Upper Level | Bedroom 2 | 4.29 m | 2.79 m | 4.29 m x 2.79 m |
| Upper Level | Bedroom 3 | 3.7 m | 2.73 m | 3.7 m x 2.73 m |
| Ground Level | Kitchen | 2.72 m | 2.33 m | 2.72 m x 2.33 m |
| Ground Level | Living Room | 4.76 m | 5.52 m | 4.76 m x 5.52 m |
| Ground Level | Dining Room | 4.76 m | 5.52 m | 4.76 m x 5.52 m |
| Ground Level | Office | 3.53 m | 1.79 m | 3.53 m x 1.79 m |
https://www.realtor.ca/real-estate/29028800/9-orange-mill-court-orangeville-orangeville
Cheryl Hagymasy
Salesperson

