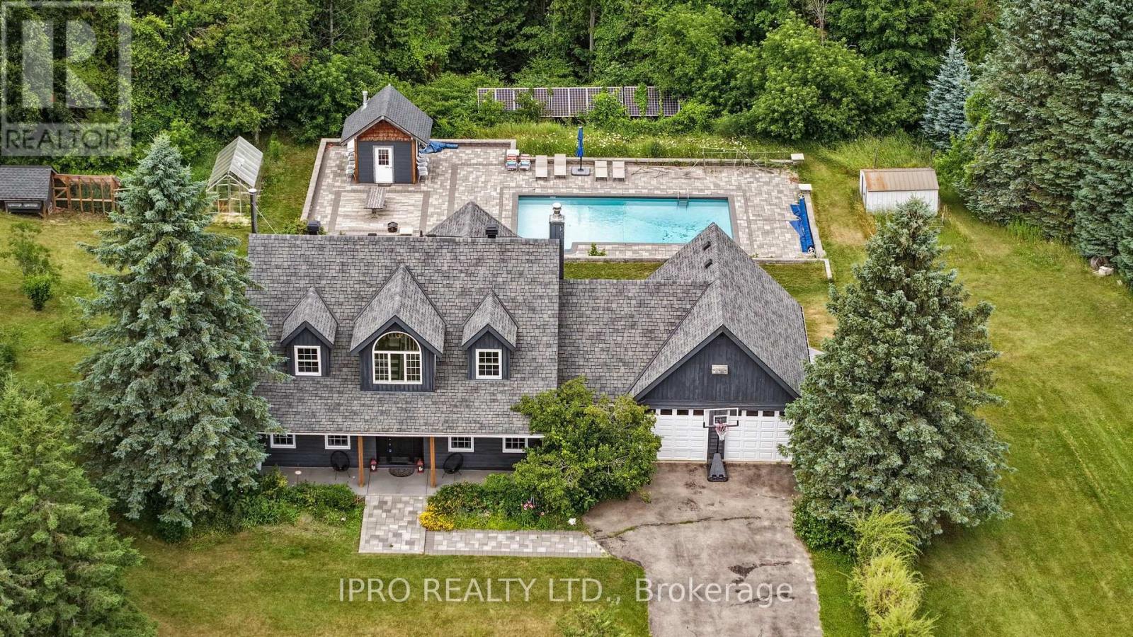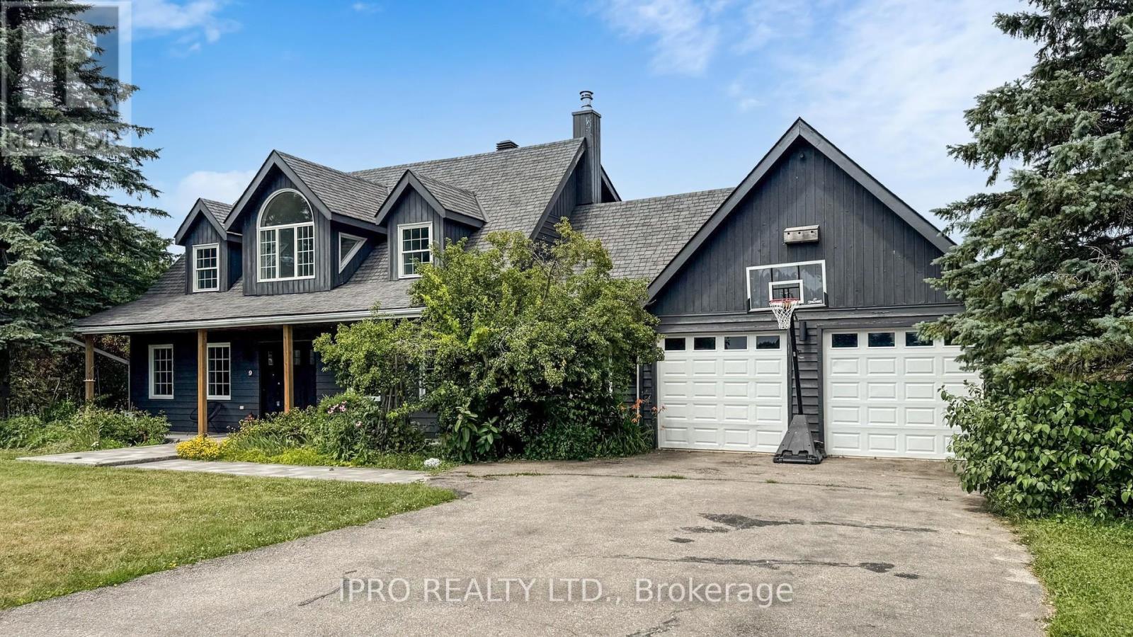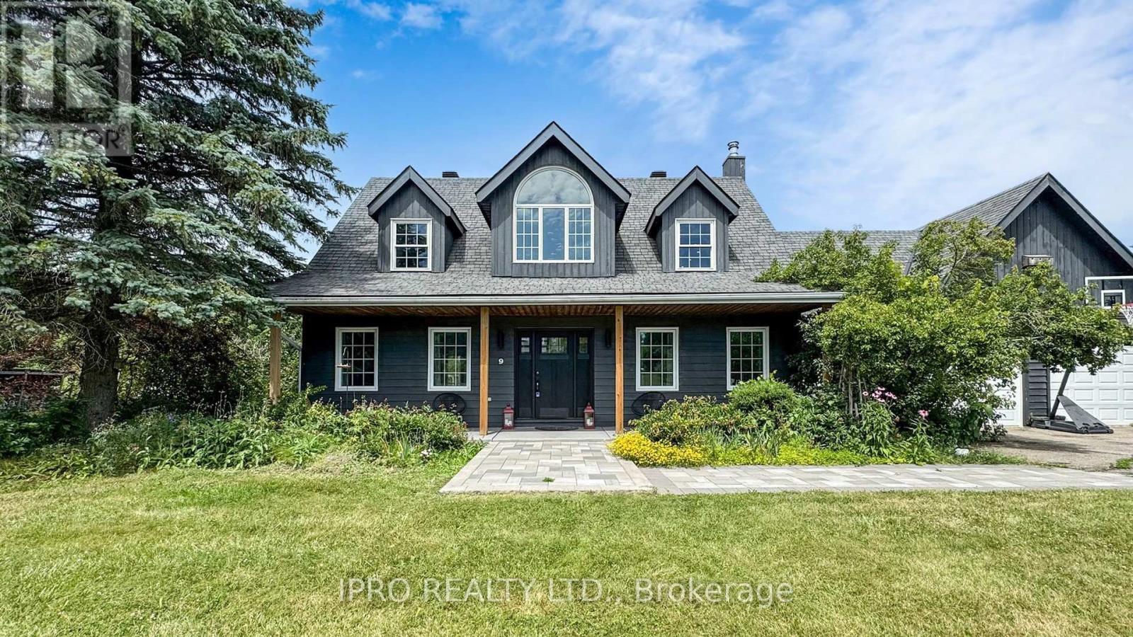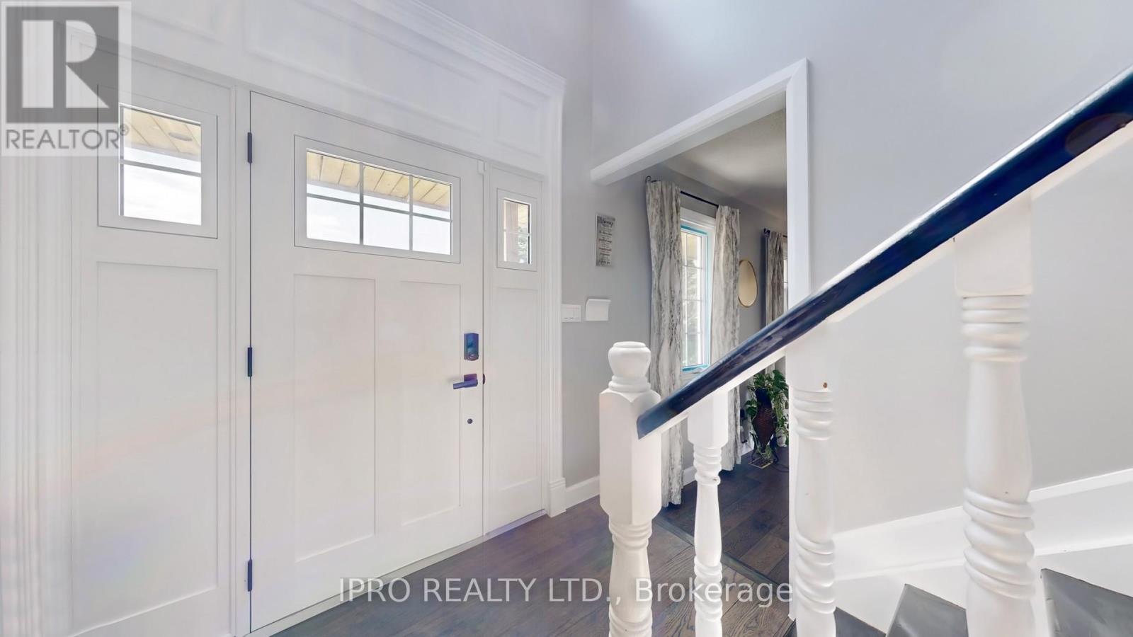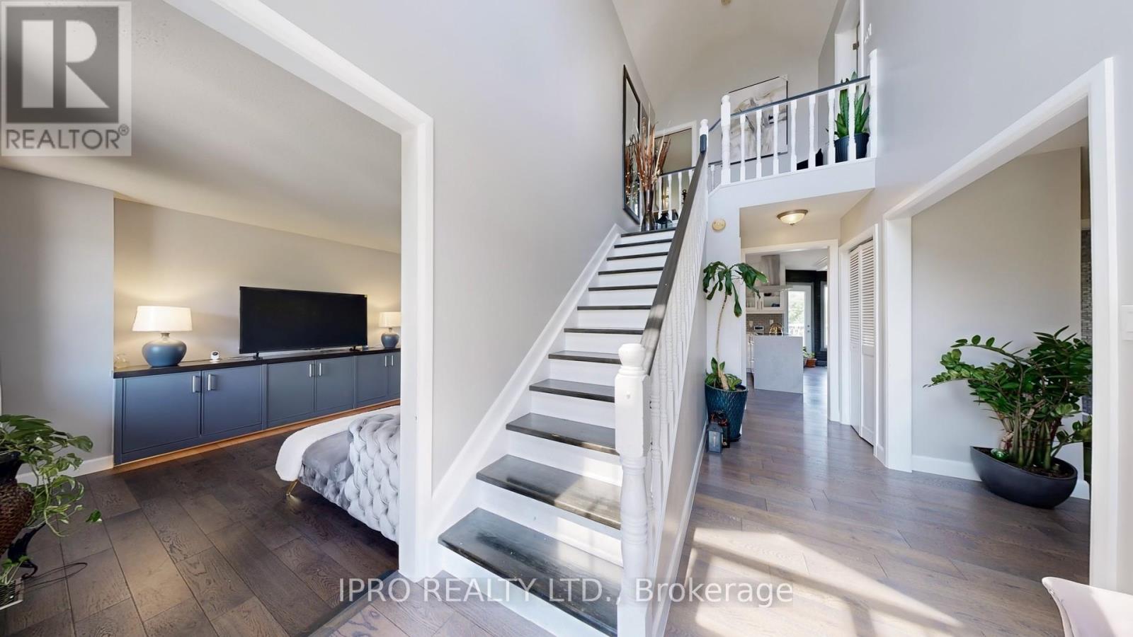5 Bedroom
3 Bathroom
2000 - 2500 sqft
Fireplace
Inground Pool
Central Air Conditioning
Forced Air
Acreage
$1,599,900
***STUNNING*** Serene Country ESTATE Property Located On A PRIVATE Cul-De-Sac Court. Approx 2.5 ACRES Lot. Fully RENOVATED Home With All The Bells & Whistles. Heated SALTWATER Inground POOL. Separate HOT Tub. HARDWOOD Floors On Main & 2nd Floor. SEPARATE Living, Dining & FAMILY Room. GORGEOUS Kitchen With CUSTOM Cabinets & Built-In PANTRY. High End Built-In Stainless Steel APPLIANCES. Separate Breakfast Area With Walk-OUT To DECK. Main Floor LAUNDRY With Sink & STORAGE Cabinets. ACCESS To Garage From Inside. Separate OFFICE Room On Main Floor Overlooking FRONT Yard. BRIGHT & Spacious Throughout. PRIMARY Bedroom With WALK-IN Closet & SPA Inspired 6-Pc ENSUITE Bathroom With Separate TUB, Shower & DOUBLE Sink. GENEROUS Size 2nd & 3rd Bedrooms. 4-Pc Main BATHROOM on 2nd Floor. Fully FINISHED Basement With RECREATION Room/GYM, BEDROOM, Storage Room/DEN & Utilities/WORKSHOP Area & SAUNA. WALK-OUT Basement To HOT Tub & PRIVATE Backyard. PROFESSIONALLY Landscaped BACKYARD OASIS Awaits, Providing a PRIVATE Retreat for Outdoor RELAXATION, Bbq & ENJOYMENT For The Whole FAMILY. Lots Of Extras Of GREENHOUSE, Chicken COOP, FRUIT Trees, Backup SOLAR Panels, IRRIGATION System, Water SOFTENER System, Water FILTRATION System & More. Located In One Of The MOST SOUGHT-After NEIGHBOURHOODS With Excellent Schools. Attached 3D Tour & Floor Plan. (id:60365)
Property Details
|
MLS® Number
|
X12317782 |
|
Property Type
|
Single Family |
|
Community Name
|
Rural Melancthon |
|
Features
|
Cul-de-sac |
|
ParkingSpaceTotal
|
12 |
|
PoolType
|
Inground Pool |
|
Structure
|
Shed, Greenhouse |
Building
|
BathroomTotal
|
3 |
|
BedroomsAboveGround
|
3 |
|
BedroomsBelowGround
|
2 |
|
BedroomsTotal
|
5 |
|
Appliances
|
Dishwasher, Dryer, Garage Door Opener, Microwave, Oven, Hood Fan, Stove, Washer, Window Coverings, Refrigerator |
|
BasementDevelopment
|
Finished |
|
BasementType
|
N/a (finished) |
|
ConstructionStyleAttachment
|
Detached |
|
CoolingType
|
Central Air Conditioning |
|
ExteriorFinish
|
Wood |
|
FireplacePresent
|
Yes |
|
FlooringType
|
Hardwood, Carpeted, Concrete |
|
FoundationType
|
Concrete |
|
HalfBathTotal
|
1 |
|
HeatingFuel
|
Natural Gas |
|
HeatingType
|
Forced Air |
|
StoriesTotal
|
2 |
|
SizeInterior
|
2000 - 2500 Sqft |
|
Type
|
House |
Parking
Land
|
Acreage
|
Yes |
|
Sewer
|
Septic System |
|
SizeDepth
|
546 Ft ,6 In |
|
SizeFrontage
|
200 Ft ,1 In |
|
SizeIrregular
|
200.1 X 546.5 Ft |
|
SizeTotalText
|
200.1 X 546.5 Ft|2 - 4.99 Acres |
|
ZoningDescription
|
Residential |
Rooms
| Level |
Type |
Length |
Width |
Dimensions |
|
Second Level |
Bedroom 2 |
4.29 m |
4.06 m |
4.29 m x 4.06 m |
|
Second Level |
Bedroom 3 |
3.51 m |
3 m |
3.51 m x 3 m |
|
Second Level |
Primary Bedroom |
5.89 m |
4.11 m |
5.89 m x 4.11 m |
|
Basement |
Recreational, Games Room |
10.72 m |
5.03 m |
10.72 m x 5.03 m |
|
Basement |
Bedroom |
4.8 m |
3.94 m |
4.8 m x 3.94 m |
|
Basement |
Den |
4.01 m |
3.43 m |
4.01 m x 3.43 m |
|
Basement |
Workshop |
5.56 m |
3.33 m |
5.56 m x 3.33 m |
|
Main Level |
Foyer |
4.98 m |
2.41 m |
4.98 m x 2.41 m |
|
Main Level |
Living Room |
4.98 m |
4.11 m |
4.98 m x 4.11 m |
|
Main Level |
Dining Room |
4.98 m |
2.64 m |
4.98 m x 2.64 m |
|
Main Level |
Kitchen |
3.51 m |
3.68 m |
3.51 m x 3.68 m |
|
Main Level |
Eating Area |
3.51 m |
2.84 m |
3.51 m x 2.84 m |
|
Main Level |
Family Room |
4.98 m |
4.17 m |
4.98 m x 4.17 m |
|
Main Level |
Office |
3.45 m |
3.2 m |
3.45 m x 3.2 m |
|
Main Level |
Laundry Room |
3.2 m |
2.29 m |
3.2 m x 2.29 m |
https://www.realtor.ca/real-estate/28675899/9-oldfield-court-melancthon-rural-melancthon

