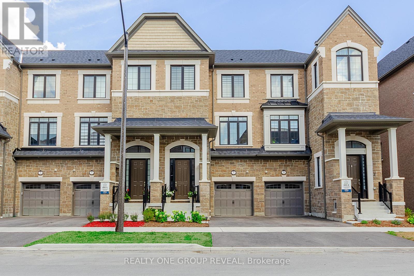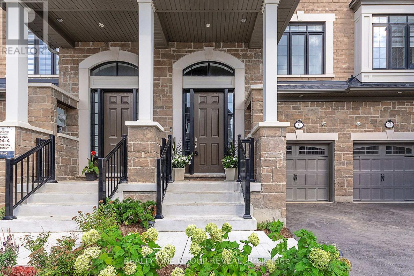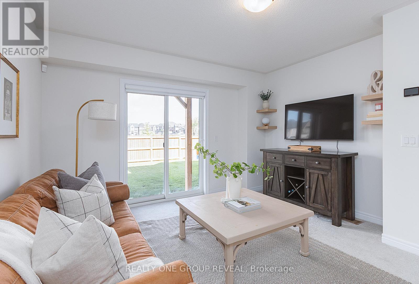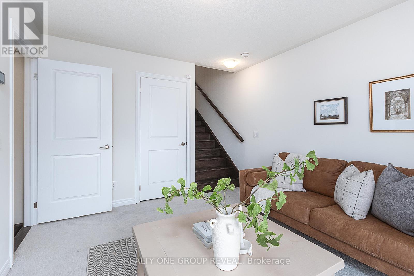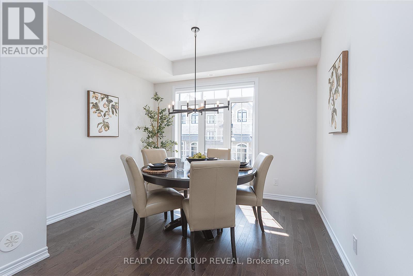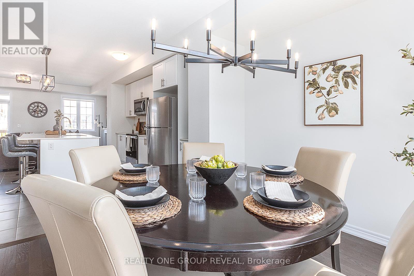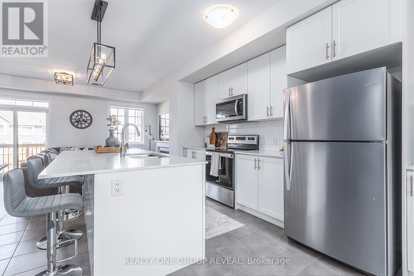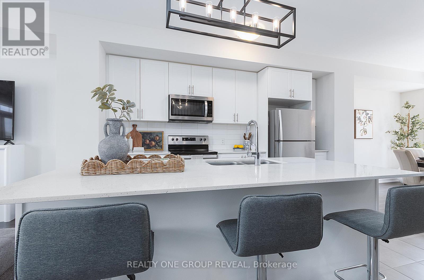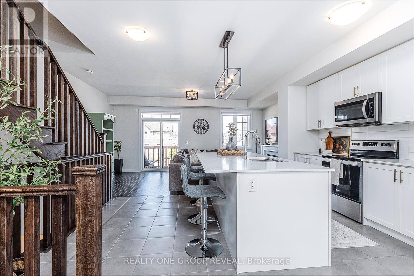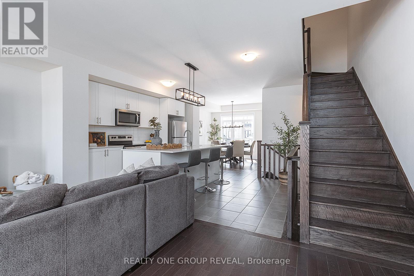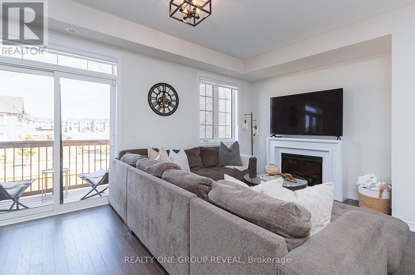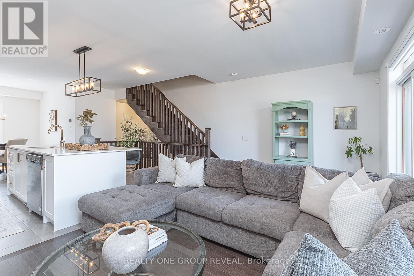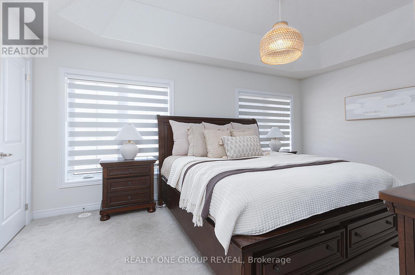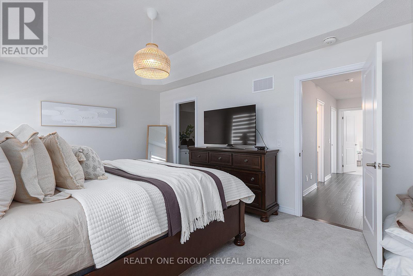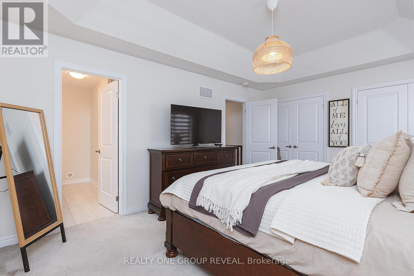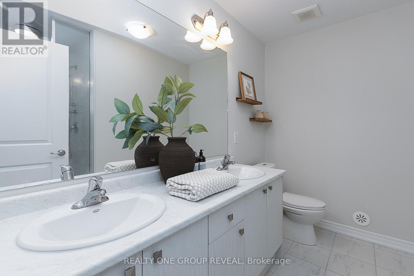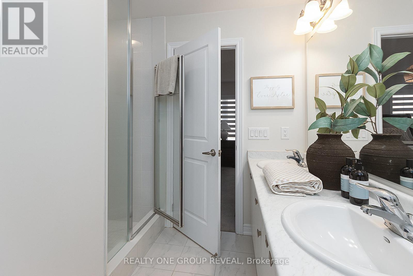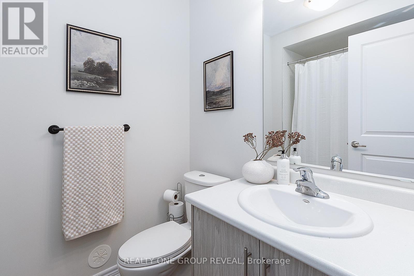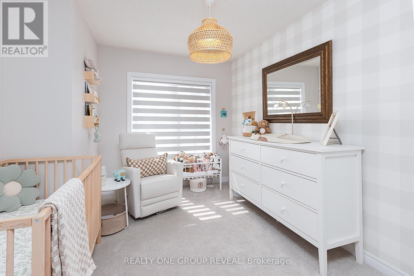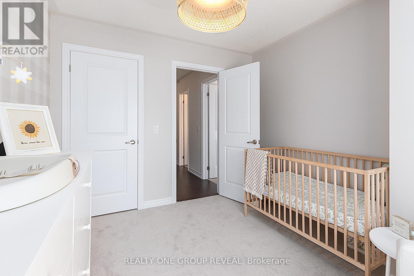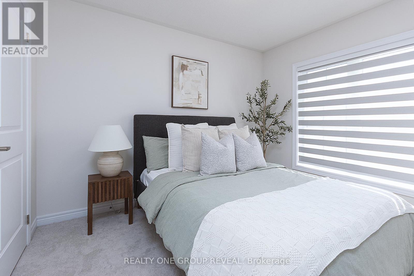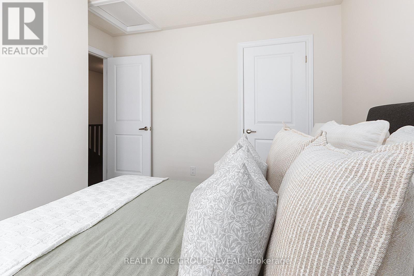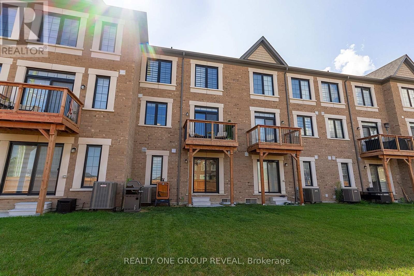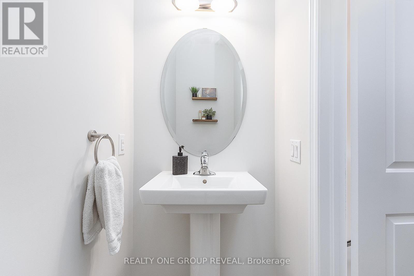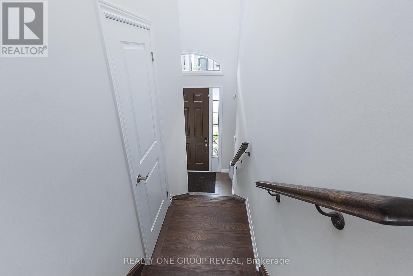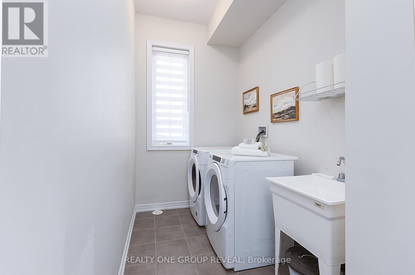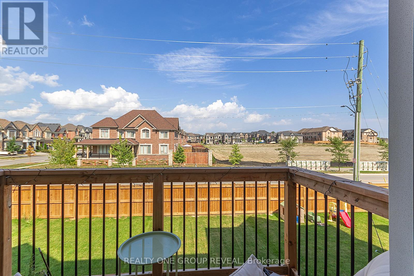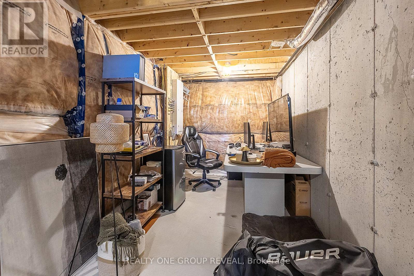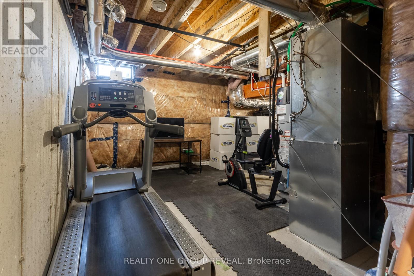9 Morrison Crescent Whitby, Ontario L1P 0P4
$799,900
This modern 3-story FREEHOLD townhome, just 2 years old, offers 3 bedrooms, 3 bathrooms, and a bright open-concept layout where the living, dining, and kitchen areas flow seamlessly together. NO MAINTENANCE FEES!!!. The kitchen features stainless steel appliances, quartz countertops, and plenty of storage, while the primary bedroom serves as a private retreat with a 3pc ensuite. Two additional bedrooms provide space for guests, a home office, or a growing family, each with ample closet space and easy bathroom access. Enjoy a large backyard, perfect for relaxing or entertaining, plus a prime location close to shopping, dining, and Hwy 412. (id:60365)
Property Details
| MLS® Number | E12427985 |
| Property Type | Single Family |
| Community Name | Rural Whitby |
| ParkingSpaceTotal | 2 |
Building
| BathroomTotal | 3 |
| BedroomsAboveGround | 3 |
| BedroomsTotal | 3 |
| Amenities | Fireplace(s) |
| Appliances | Garage Door Opener Remote(s) |
| BasementDevelopment | Unfinished |
| BasementType | N/a (unfinished) |
| ConstructionStyleAttachment | Attached |
| CoolingType | Central Air Conditioning |
| ExteriorFinish | Brick, Stone |
| FireplacePresent | Yes |
| FlooringType | Hardwood, Tile, Carpeted |
| FoundationType | Concrete |
| HalfBathTotal | 2 |
| HeatingFuel | Natural Gas |
| HeatingType | Forced Air |
| StoriesTotal | 3 |
| SizeInterior | 1500 - 2000 Sqft |
| Type | Row / Townhouse |
| UtilityWater | Municipal Water |
Parking
| Garage |
Land
| Acreage | No |
| Sewer | Sanitary Sewer |
| SizeDepth | 97 Ft |
| SizeFrontage | 20 Ft |
| SizeIrregular | 20 X 97 Ft |
| SizeTotalText | 20 X 97 Ft |
Rooms
| Level | Type | Length | Width | Dimensions |
|---|---|---|---|---|
| Second Level | Living Room | 5.75 m | 2.9 m | 5.75 m x 2.9 m |
| Second Level | Kitchen | 4.74 m | 4.22 m | 4.74 m x 4.22 m |
| Second Level | Dining Room | 3.46 m | 2.64 m | 3.46 m x 2.64 m |
| Third Level | Primary Bedroom | 5.15 m | 3.65 m | 5.15 m x 3.65 m |
| Third Level | Bedroom 2 | 3.65 m | 3 m | 3.65 m x 3 m |
| Third Level | Bedroom 3 | 3.3 m | 2.72 m | 3.3 m x 2.72 m |
| Main Level | Family Room | 3.95 m | 3.82 m | 3.95 m x 3.82 m |
https://www.realtor.ca/real-estate/28915926/9-morrison-crescent-whitby-rural-whitby
Michael Emmanuel Beckford
Salesperson
813 Dundas St West #1
Whitby, Ontario L1N 2N6

