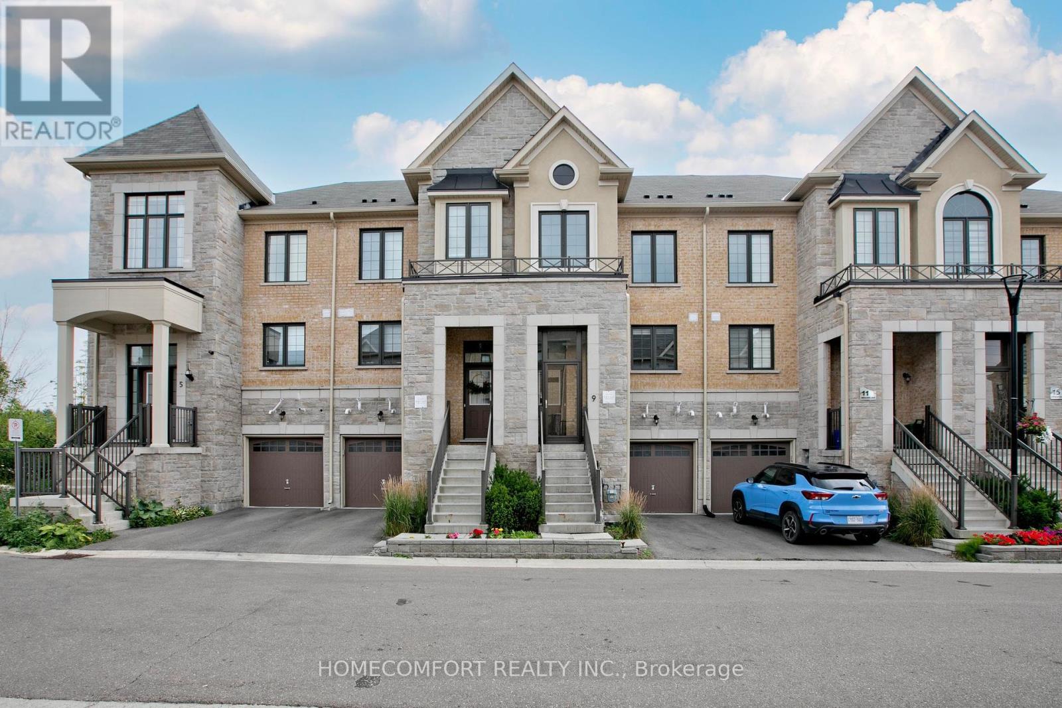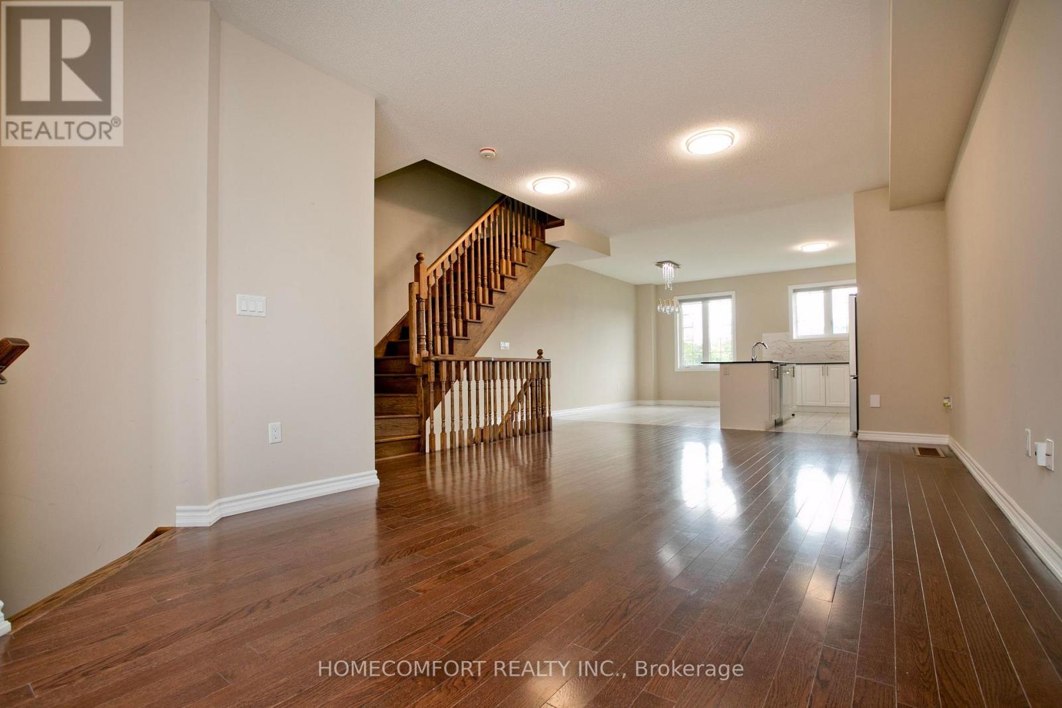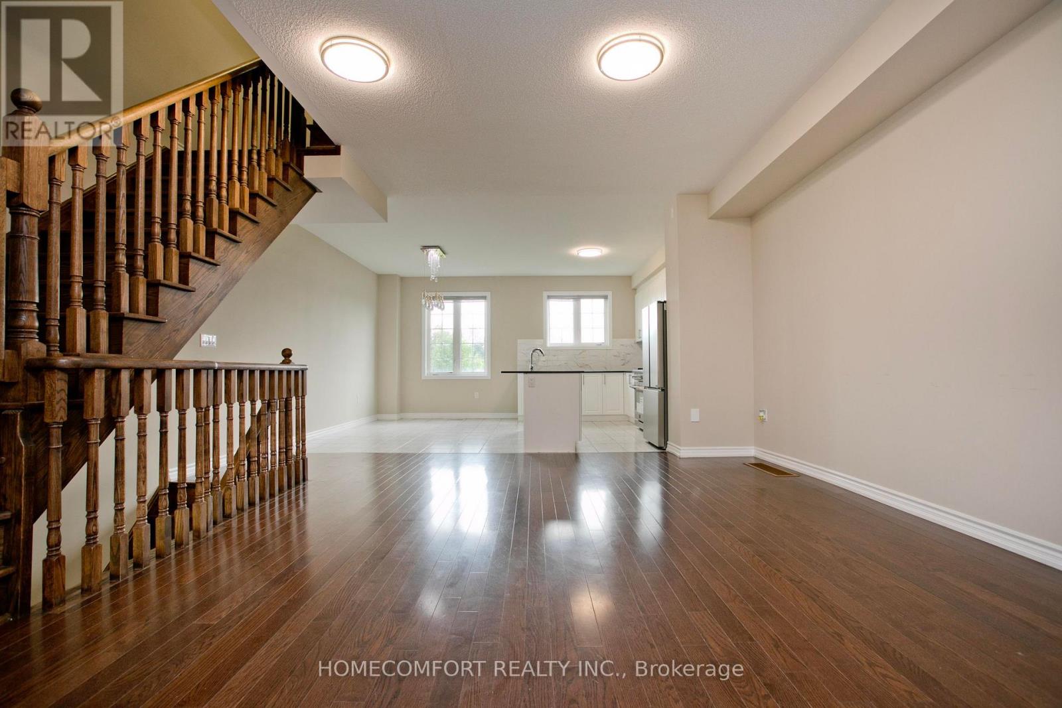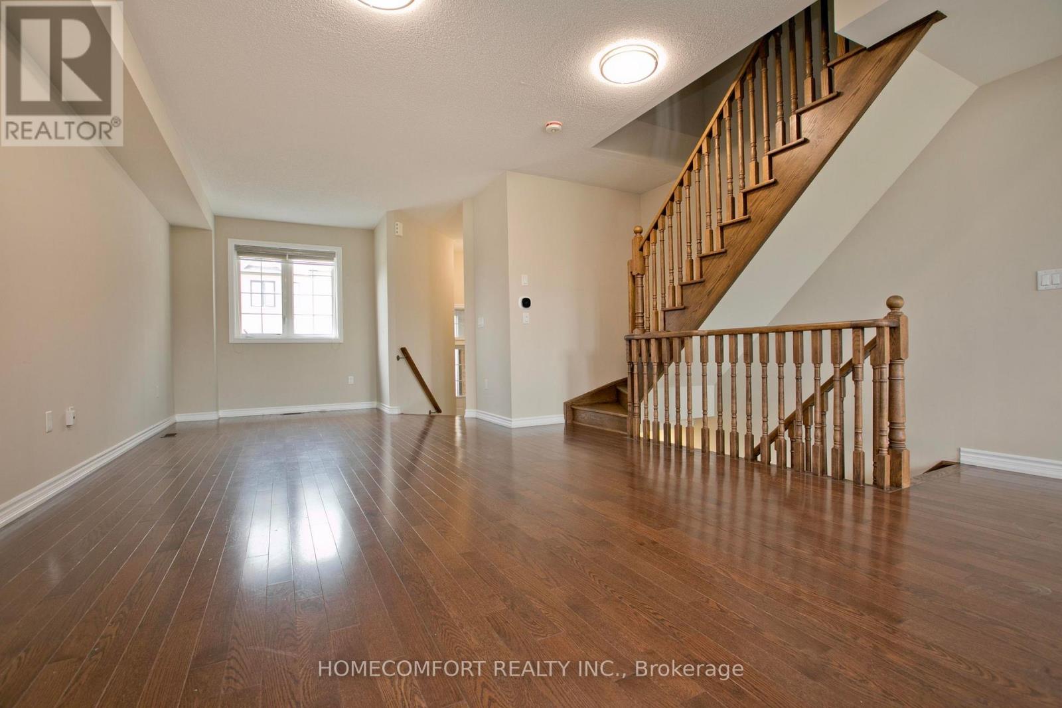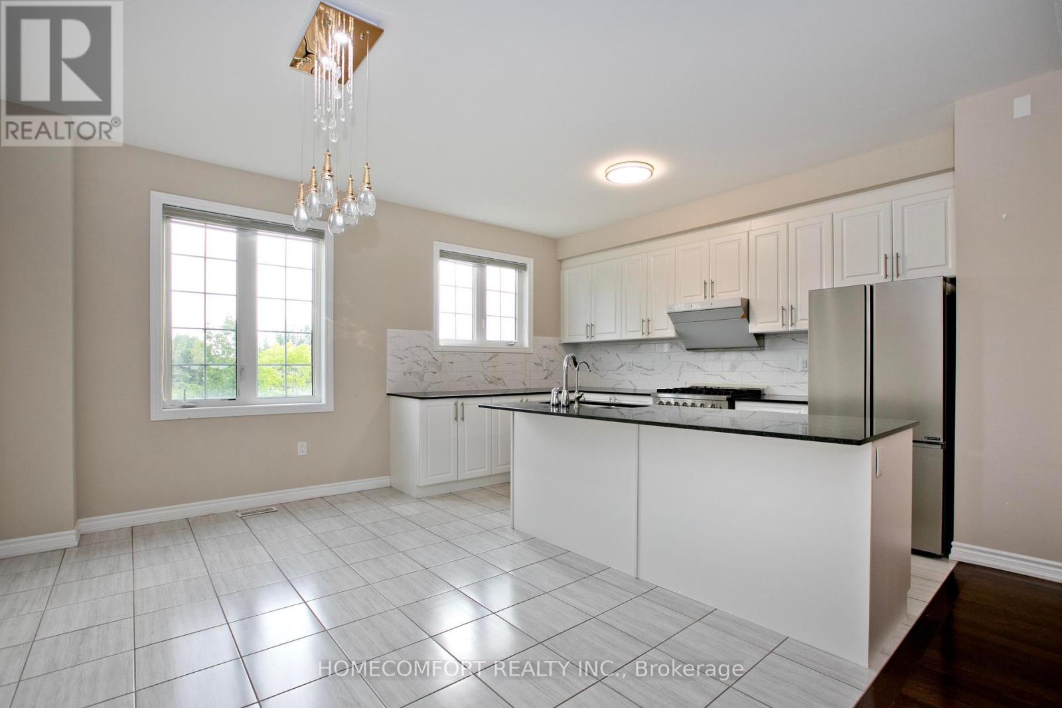9 Milbourne Lane Richmond Hill, Ontario L4E 2H8
$1,288,000
Rare find Extremely bright and spacious townhouse with Ravine and perfect layouts, Huge side bings you the 2nd unit with all above ground floors. You can live upper unit, lease out or let your parents lives in ground floor unit. Many upgrades throughout. Carpet free in the whole property. Open concept main floor with 9ft ceiling. Master bedroom with his and her closet and 4pc ensuite. Laundry on 2nd floor. Finished basement with W/O to yard. Beautiful view of the park. Steps to schools and bus, short drive to Lake Wilcox, Bond lake Trial, plaza, banks, restaurants and many many more! Must see! (id:60365)
Property Details
| MLS® Number | N12334895 |
| Property Type | Single Family |
| Community Name | Oak Ridges |
| ParkingSpaceTotal | 2 |
Building
| BathroomTotal | 5 |
| BedroomsAboveGround | 3 |
| BedroomsBelowGround | 1 |
| BedroomsTotal | 4 |
| Age | 0 To 5 Years |
| Appliances | Water Heater, Dishwasher, Dryer, Garage Door Opener, Hood Fan, Range, Two Washers, Window Coverings, Refrigerator |
| BasementDevelopment | Finished |
| BasementFeatures | Walk Out |
| BasementType | N/a (finished) |
| ConstructionStyleAttachment | Attached |
| CoolingType | Central Air Conditioning |
| ExteriorFinish | Brick |
| FlooringType | Hardwood, Ceramic, Carpeted |
| FoundationType | Concrete |
| HalfBathTotal | 3 |
| HeatingFuel | Natural Gas |
| HeatingType | Forced Air |
| StoriesTotal | 3 |
| SizeInterior | 1500 - 2000 Sqft |
| Type | Row / Townhouse |
| UtilityWater | Municipal Water |
Parking
| Garage |
Land
| Acreage | No |
| Sewer | Sanitary Sewer |
| SizeDepth | 97 Ft ,3 In |
| SizeFrontage | 18 Ft |
| SizeIrregular | 18 X 97.3 Ft |
| SizeTotalText | 18 X 97.3 Ft |
Rooms
| Level | Type | Length | Width | Dimensions |
|---|---|---|---|---|
| Second Level | Primary Bedroom | 4.27 m | 4.45 m | 4.27 m x 4.45 m |
| Second Level | Bedroom 2 | 3.05 m | 2.56 m | 3.05 m x 2.56 m |
| Second Level | Bedroom 3 | 3.5 m | 2.56 m | 3.5 m x 2.56 m |
| Basement | Recreational, Games Room | 5.18 m | 4.45 m | 5.18 m x 4.45 m |
| Main Level | Living Room | 3.35 m | 3.66 m | 3.35 m x 3.66 m |
| Main Level | Dining Room | 3.96 m | 3.96 m | 3.96 m x 3.96 m |
| Main Level | Kitchen | 3.96 m | 2.13 m | 3.96 m x 2.13 m |
| Main Level | Eating Area | 3.96 m | 2.74 m | 3.96 m x 2.74 m |
| Ground Level | Family Room | 5.18 m | 3.66 m | 5.18 m x 3.66 m |
https://www.realtor.ca/real-estate/28712756/9-milbourne-lane-richmond-hill-oak-ridges-oak-ridges
Peter Wang
Salesperson
250 Consumers Rd Suite #309
Toronto, Ontario M2J 4V6

