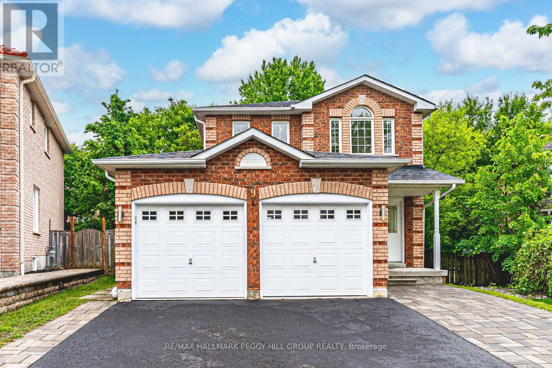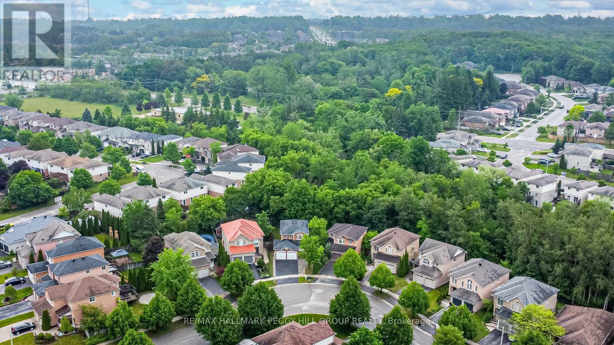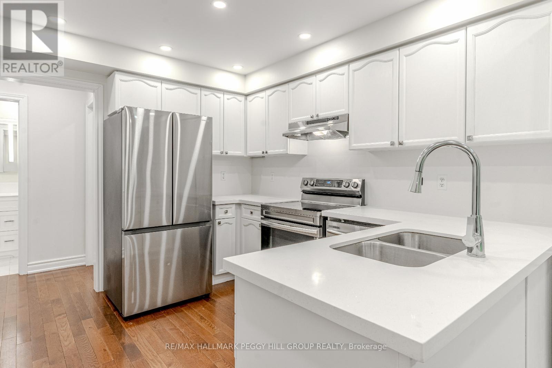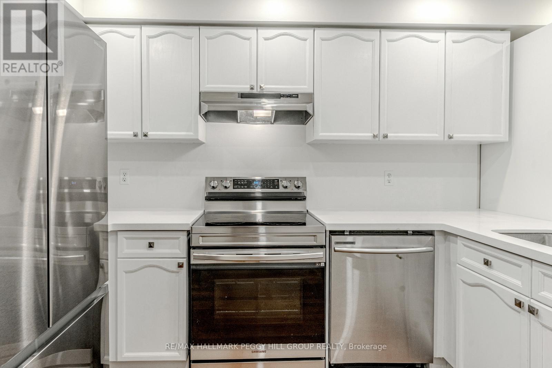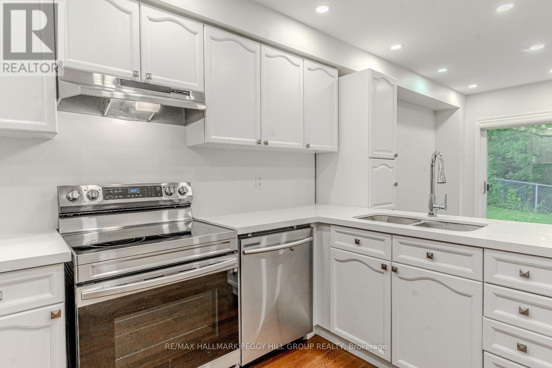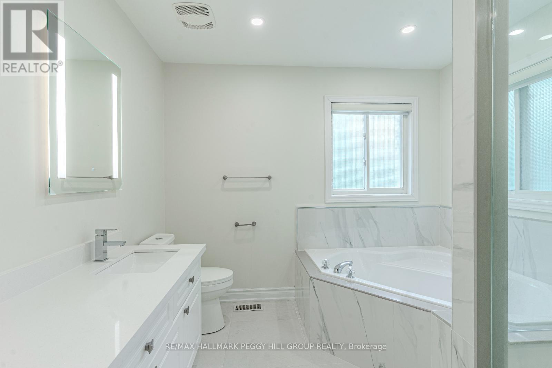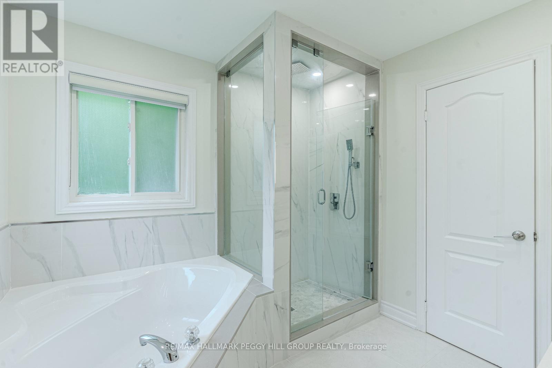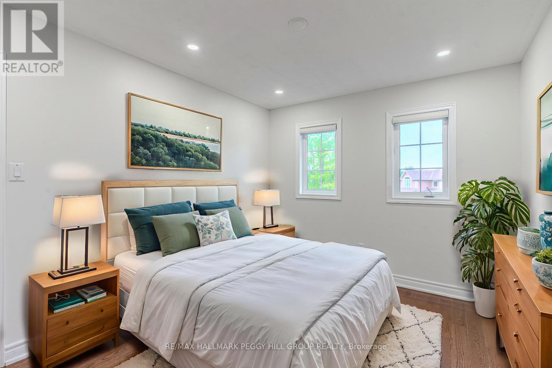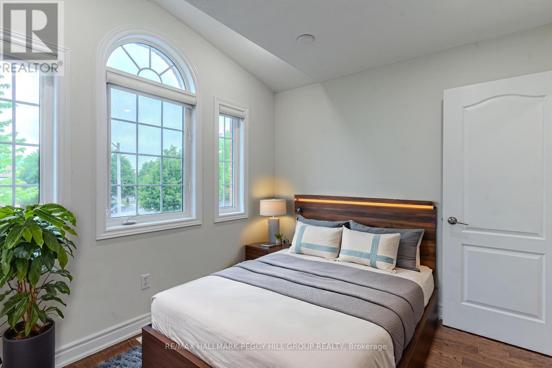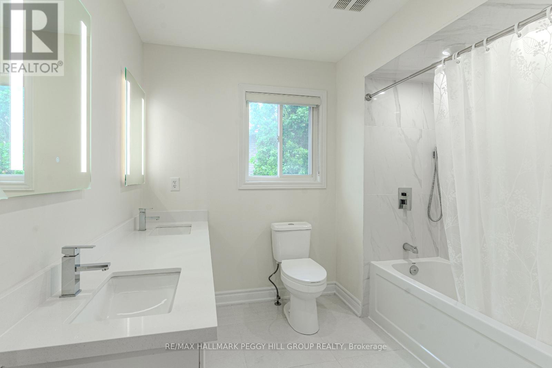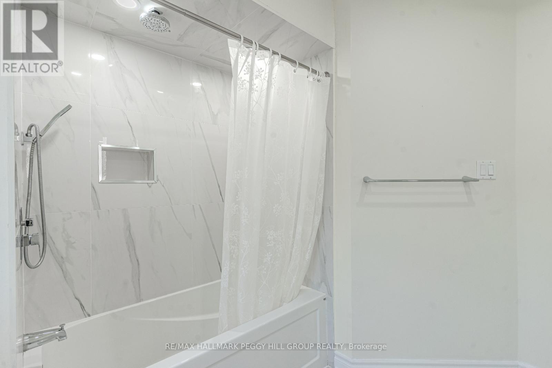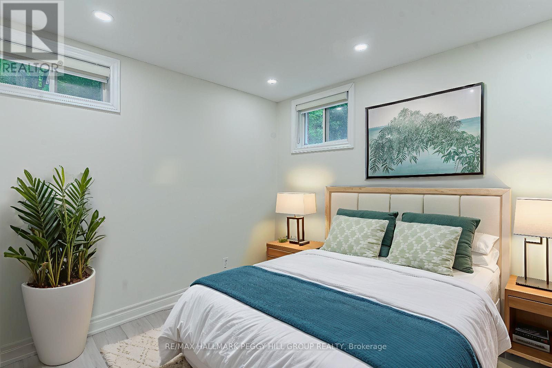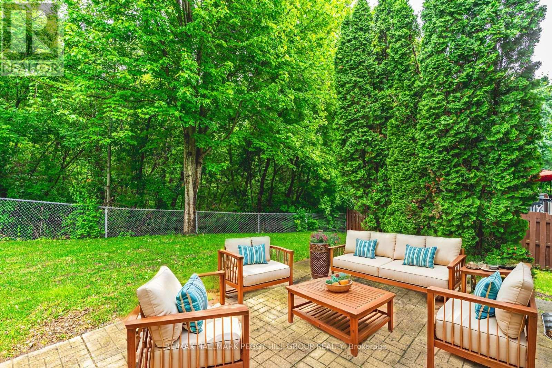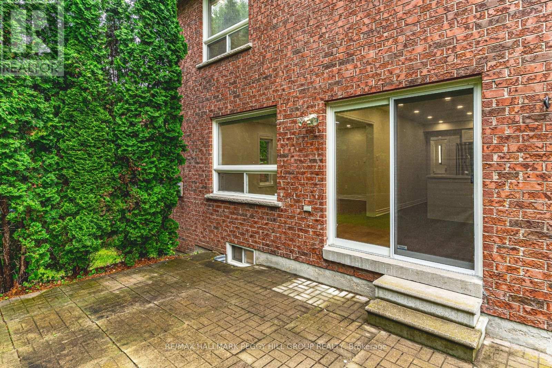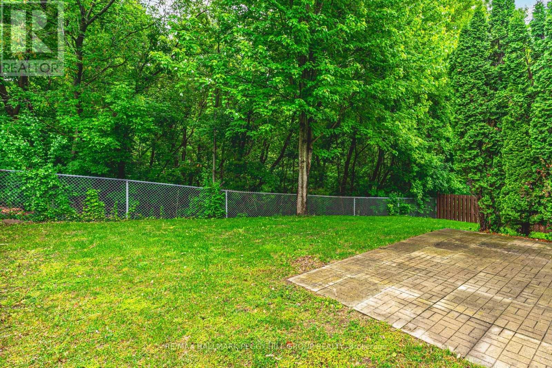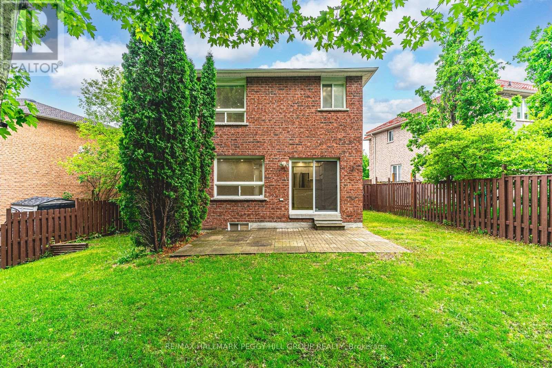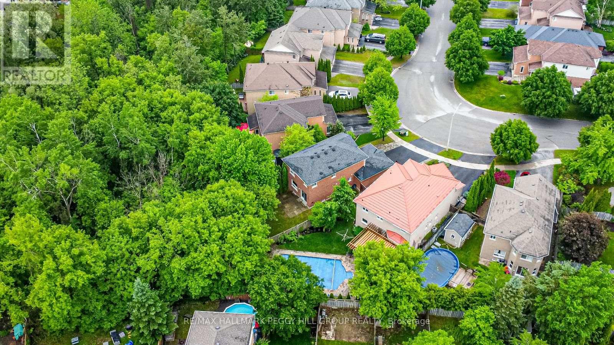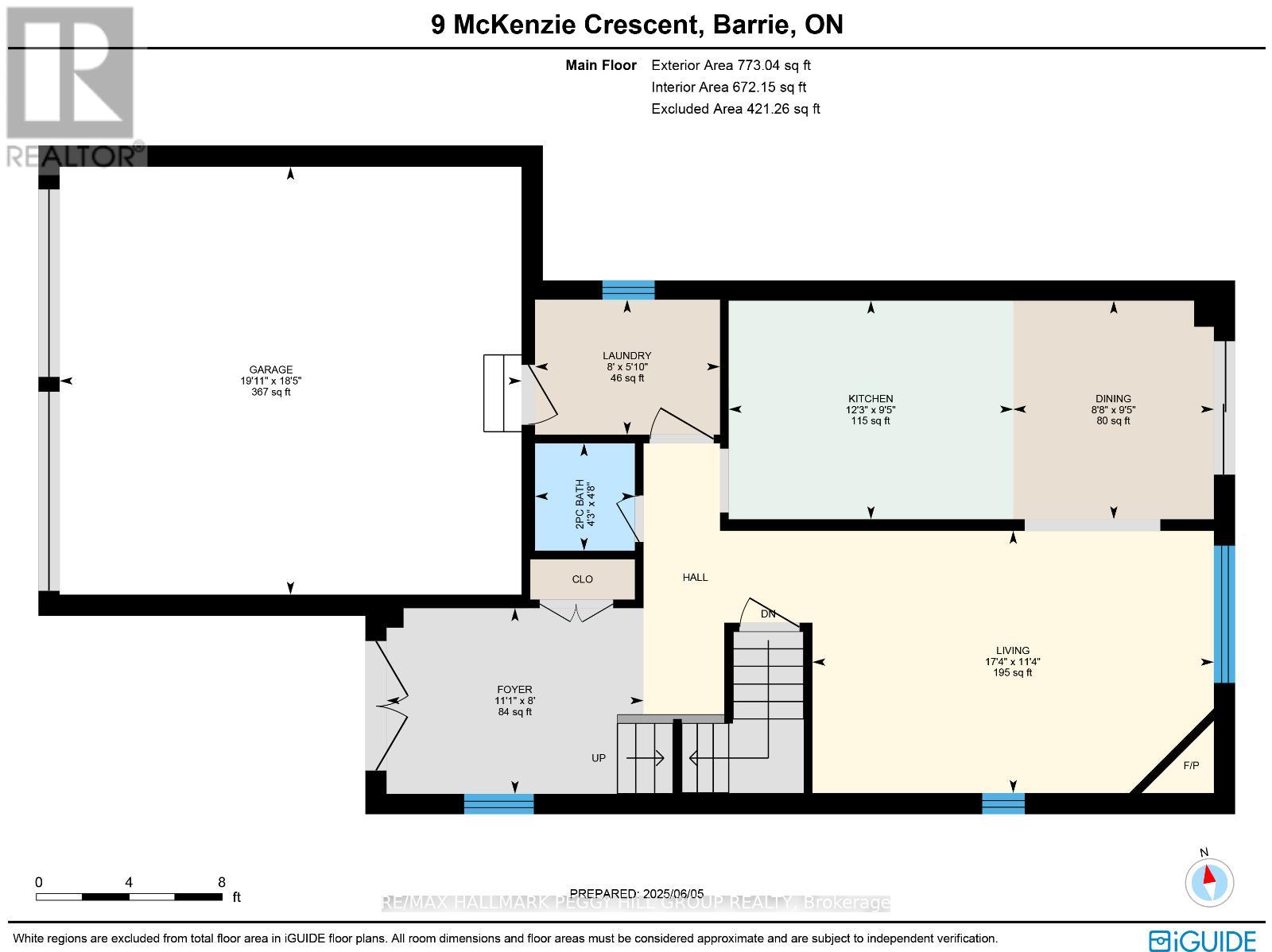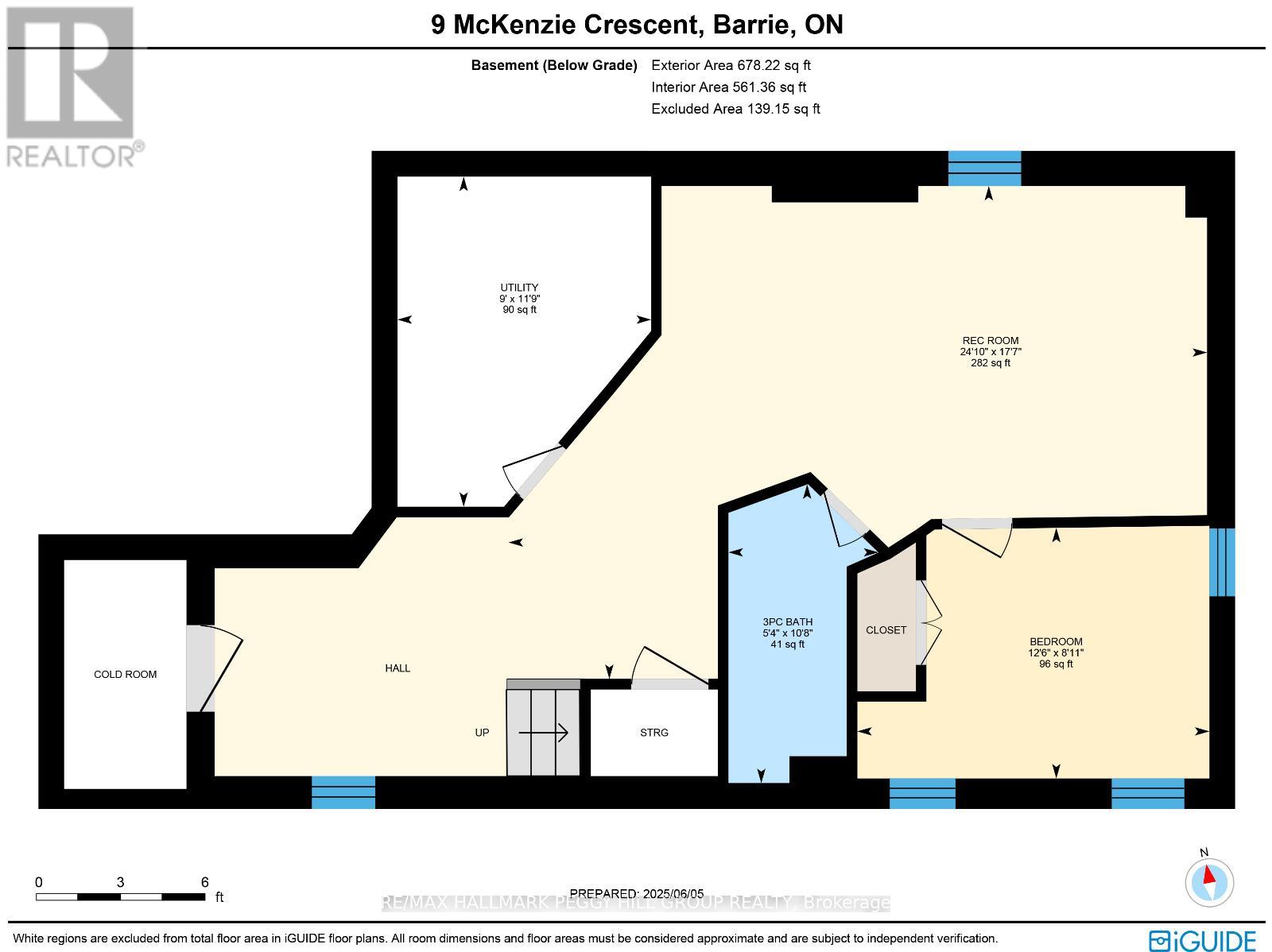9 Mckenzie Crescent Barrie, Ontario L4N 5R5
$929,000
RAVINE VIEWS, DESIGNER FINISHES, & AN UNBEATABLE LOCATION! Step into exceptional living in Barries coveted Ardagh neighbourhood, where this fully renovated home combines upscale comfort with an unmatched location just steps from Ardagh Bluffs trails, parks, schools, and everyday essentials. Commuters and adventurers alike will love being just 10 minutes to Highway 400, the Allandale Waterfront GO Station, shopping, and Barries dynamic waterfront and downtown. Nestled on a premium lot backing onto environmentally protected land, this home offers rare privacy with no rear neighbours, a lush forest backdrop, and a fully fenced yard with an expansive patio for effortless outdoor entertaining. Inside, every room shines with upscale finishes, from the bright foyer to the elegant living room with oversized windows and a cozy gas fireplace. The open-concept kitchen and dining area boasts sleek newer appliances and a walkout to the backyard, perfect for seamless al fresco dining. Enjoy the ease of a main floor powder room and laundry area, connected to the double garage with a convenient interior entry. Upstairs, retreat to the primary suite with serene ravine views, dual closets, and a stunning 5-piece ensuite featuring dual vanities, a glass walk-in shower, and a deep soaker tub. Two additional upper-level bedrooms share a modern 5-piece bath with dual vanities and a tub, ideal for busy families. The lower level adds even more space with a large rec room, cold storage, guest bedroom, and contemporary 3-piece bath with a glass-enclosed shower. Enjoy the comfort of modern LED-lit bathrooms, updated windows with custom designer coverings, newer shingles, rich hardwood flooring throughout, and pot lighting that adds a touch of elegance to every space. Dont miss the opportunity to claim this rare retreat where every detail has been elevated, and nature, style, and city living meet in perfect harmony - this is more than a #HomeToStay, its a lifestyle waiting to be lived! (id:60365)
Open House
This property has open houses!
11:00 am
Ends at:1:00 pm
Property Details
| MLS® Number | S12209712 |
| Property Type | Single Family |
| Community Name | Ardagh |
| AmenitiesNearBy | Public Transit, Schools |
| CommunityFeatures | School Bus |
| Features | Wooded Area, Irregular Lot Size, Ravine, Carpet Free, Sump Pump |
| ParkingSpaceTotal | 5 |
| Structure | Patio(s), Porch |
Building
| BathroomTotal | 4 |
| BedroomsAboveGround | 3 |
| BedroomsBelowGround | 1 |
| BedroomsTotal | 4 |
| Age | 16 To 30 Years |
| Amenities | Fireplace(s) |
| Appliances | Garage Door Opener Remote(s), Water Heater, Water Softener, Water Meter, All, Dishwasher, Dryer, Stove, Washer, Window Coverings, Refrigerator |
| BasementDevelopment | Finished |
| BasementType | Full (finished) |
| ConstructionStyleAttachment | Detached |
| CoolingType | Central Air Conditioning |
| ExteriorFinish | Brick |
| FireProtection | Smoke Detectors |
| FireplacePresent | Yes |
| FireplaceTotal | 1 |
| FlooringType | Tile |
| FoundationType | Concrete |
| HalfBathTotal | 1 |
| HeatingFuel | Natural Gas |
| HeatingType | Forced Air |
| StoriesTotal | 2 |
| SizeInterior | 1500 - 2000 Sqft |
| Type | House |
| UtilityWater | Municipal Water |
Parking
| Attached Garage | |
| Garage | |
| Inside Entry |
Land
| Acreage | No |
| FenceType | Fully Fenced, Fenced Yard |
| LandAmenities | Public Transit, Schools |
| Sewer | Sanitary Sewer |
| SizeDepth | 103 Ft |
| SizeFrontage | 35 Ft ,1 In |
| SizeIrregular | 35.1 X 103 Ft ; 122.21x11.71x11.71x11.71x102.87x57.26 Ft |
| SizeTotalText | 35.1 X 103 Ft ; 122.21x11.71x11.71x11.71x102.87x57.26 Ft|under 1/2 Acre |
| ZoningDescription | R3 |
Rooms
| Level | Type | Length | Width | Dimensions |
|---|---|---|---|---|
| Second Level | Primary Bedroom | 3.66 m | 4.57 m | 3.66 m x 4.57 m |
| Second Level | Bedroom 2 | 3.33 m | 2.72 m | 3.33 m x 2.72 m |
| Second Level | Bedroom 3 | 3.02 m | 3.96 m | 3.02 m x 3.96 m |
| Basement | Recreational, Games Room | 5.36 m | 7.57 m | 5.36 m x 7.57 m |
| Basement | Bedroom 4 | 2.72 m | 3.81 m | 2.72 m x 3.81 m |
| Main Level | Foyer | 2.44 m | 3.38 m | 2.44 m x 3.38 m |
| Main Level | Kitchen | 2.87 m | 3.73 m | 2.87 m x 3.73 m |
| Main Level | Dining Room | 2.87 m | 2.64 m | 2.87 m x 2.64 m |
| Main Level | Living Room | 3.45 m | 5.28 m | 3.45 m x 5.28 m |
| Main Level | Laundry Room | 1.78 m | 2.44 m | 1.78 m x 2.44 m |
Utilities
| Cable | Available |
| Electricity | Installed |
| Sewer | Installed |
https://www.realtor.ca/real-estate/28445044/9-mckenzie-crescent-barrie-ardagh-ardagh
Peggy Hill
Broker
374 Huronia Road #101, 106415 & 106419
Barrie, Ontario L4N 8Y9
Naomi Mcphee
Salesperson
374 Huronia Road #101, 106415 & 106419
Barrie, Ontario L4N 8Y9

