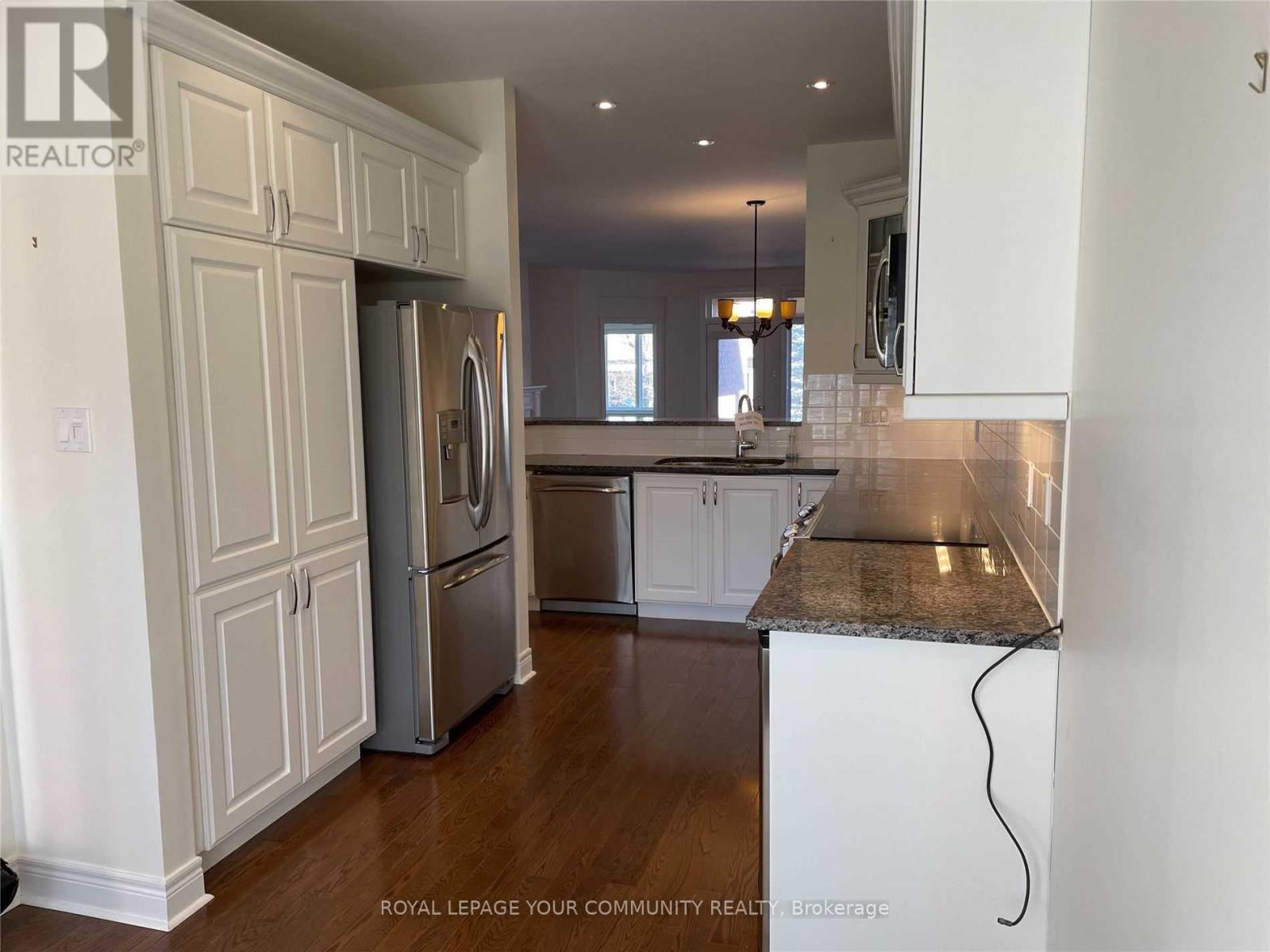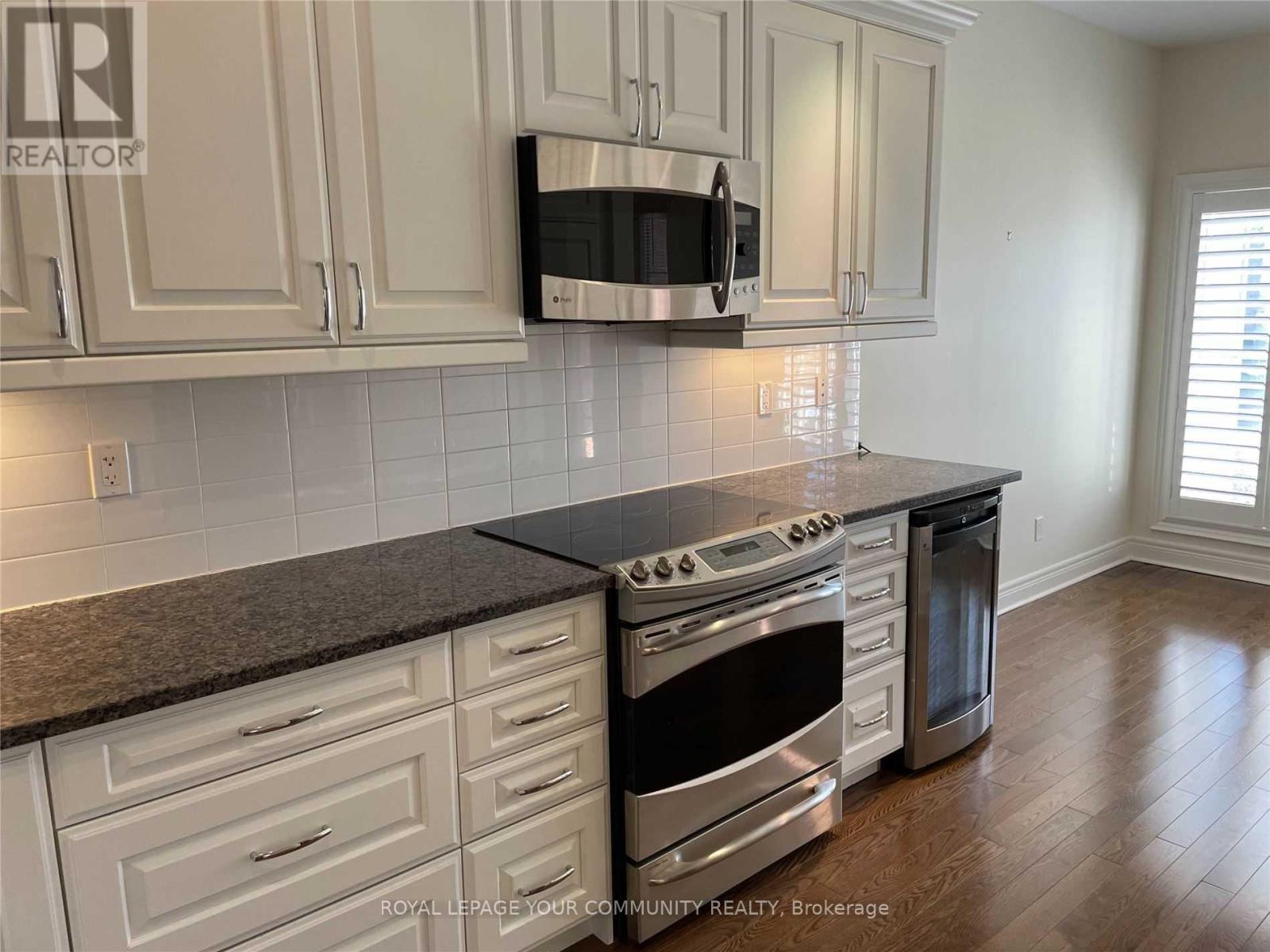9 Lord Byron Whitchurch-Stouffville, Ontario L4A 1L6
$3,500 Monthly
Welcome To Resort-Style Living In The Gated Community Of Ballantrae Golf Club. Fabulously Laid Out Pebble Beach Model Boasts 9' Ceilings, Hardwood Throughout. Open Concept Living/Dining Rooms, Fireplace, Spacious Kitchen With Breakfast Area, Stainless Steel GE Profile Appliances, Loads of Storage including Pantry with Pull Out Shelves. Main Floor Laundry and Direct Access to the Garage. Located On A Quiet Street. Covered Patio For Your Enjoyment. Amenities include a clubhouse and dining room, recreational center, indoor salt water pool, sauna, fitness room, games room, library, tennis courts. Conveniently Located 20-30 Minutes From Aurora, Newmarket, Markham, Stouffville, Uxbridge, Port Perry, 404, 407 (id:60365)
Property Details
| MLS® Number | N12193601 |
| Property Type | Single Family |
| Community Name | Ballantrae |
| AmenitiesNearBy | Hospital |
| CommunityFeatures | Pet Restrictions, Community Centre |
| Features | Flat Site, Conservation/green Belt, Carpet Free |
| ParkingSpaceTotal | 3 |
| PoolType | Indoor Pool |
| Structure | Clubhouse |
Building
| BathroomTotal | 2 |
| BedroomsAboveGround | 2 |
| BedroomsTotal | 2 |
| Amenities | Exercise Centre, Fireplace(s) |
| Appliances | Garage Door Opener Remote(s), Blinds, Dryer, Garage Door Opener, Microwave, Stove, Washer, Wine Fridge, Refrigerator |
| ArchitecturalStyle | Bungalow |
| BasementDevelopment | Unfinished |
| BasementType | N/a (unfinished) |
| ConstructionStyleAttachment | Detached |
| CoolingType | Central Air Conditioning |
| ExteriorFinish | Brick |
| FireplacePresent | Yes |
| FlooringType | Hardwood, Ceramic |
| FoundationType | Concrete |
| HeatingFuel | Natural Gas |
| HeatingType | Forced Air |
| StoriesTotal | 1 |
| SizeInterior | 1400 - 1599 Sqft |
| Type | House |
Parking
| Garage |
Land
| Acreage | No |
| LandAmenities | Hospital |
Rooms
| Level | Type | Length | Width | Dimensions |
|---|---|---|---|---|
| Ground Level | Living Room | 7.11 m | 4.52 m | 7.11 m x 4.52 m |
| Ground Level | Dining Room | 7.11 m | 4.52 m | 7.11 m x 4.52 m |
| Ground Level | Kitchen | 4.17 m | 2.9 m | 4.17 m x 2.9 m |
| Ground Level | Eating Area | 2.74 m | 2.49 m | 2.74 m x 2.49 m |
| Ground Level | Primary Bedroom | 4.87 m | 3.66 m | 4.87 m x 3.66 m |
| Ground Level | Bedroom 2 | 3.35 m | 3.66 m | 3.35 m x 3.66 m |
| Ground Level | Laundry Room | 2.29 m | 1.4 m | 2.29 m x 1.4 m |
Mary Beth Kelly
Salesperson
14799 Yonge Street, 100408
Aurora, Ontario L4G 1N1






















