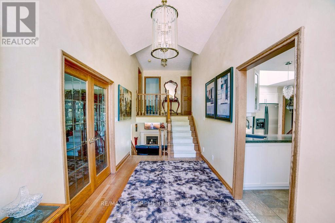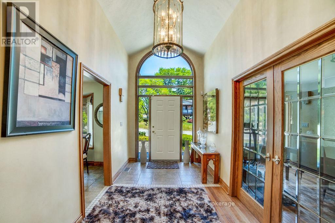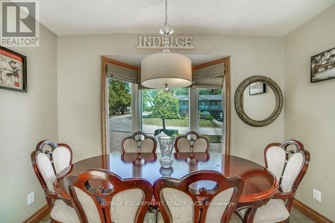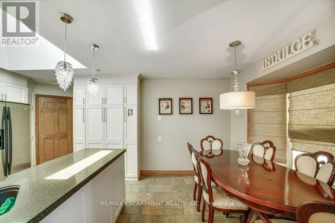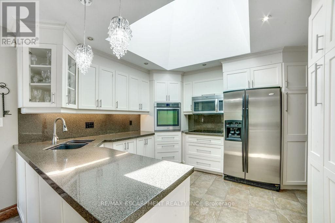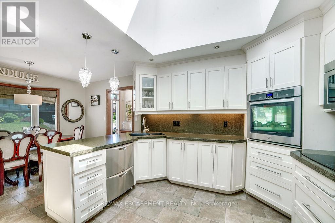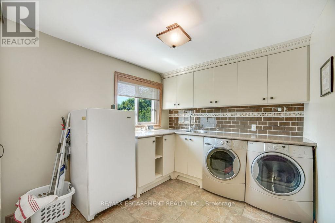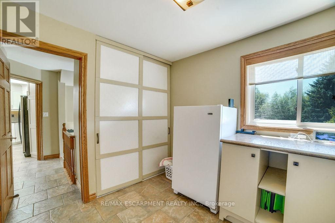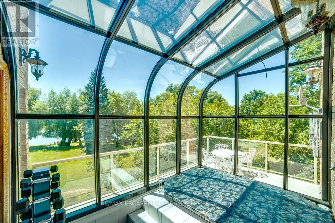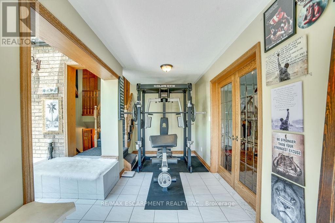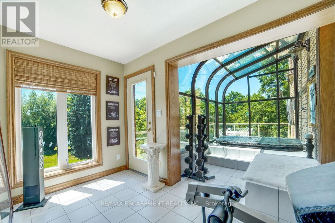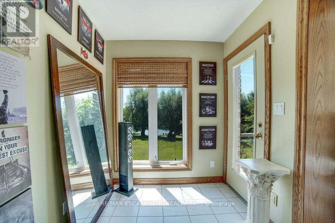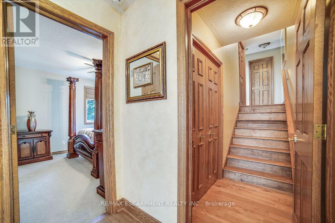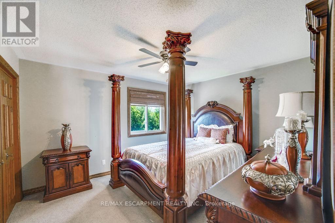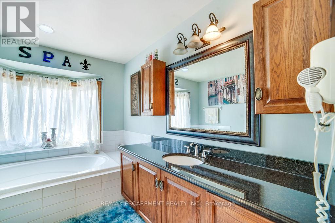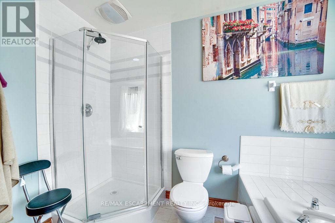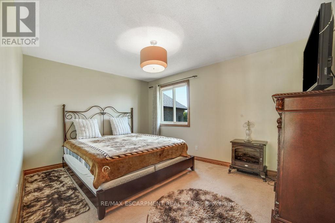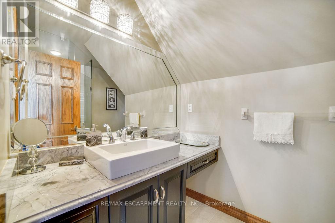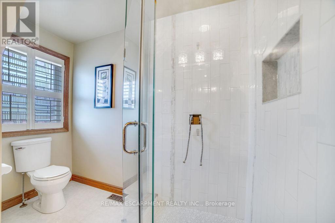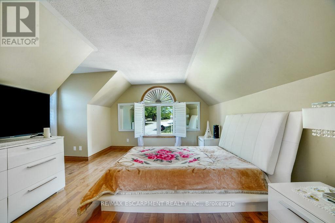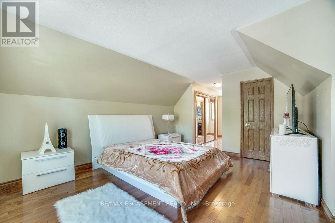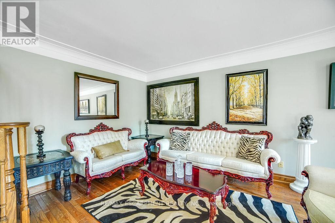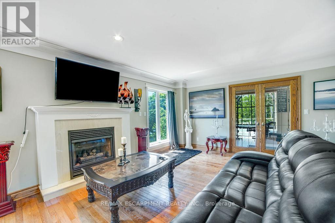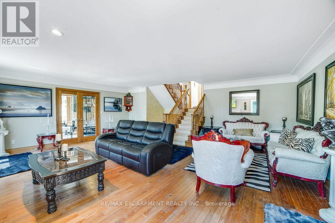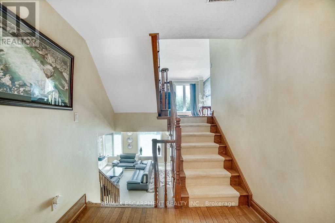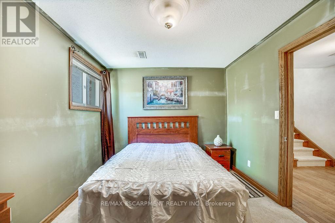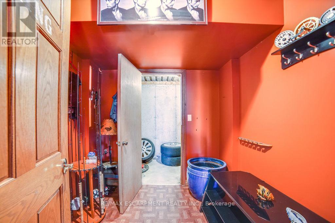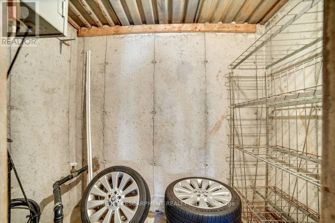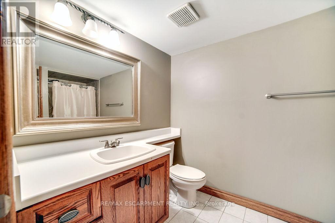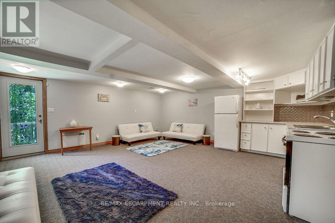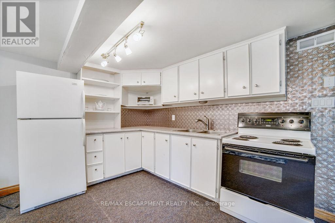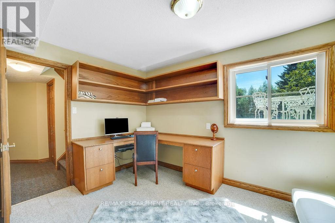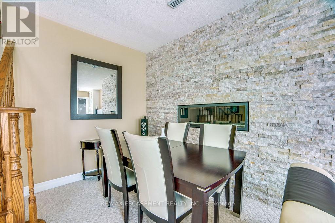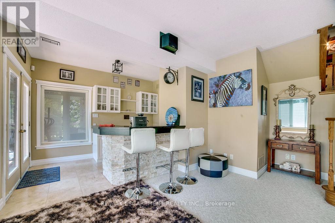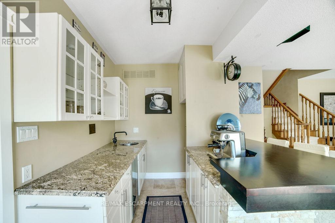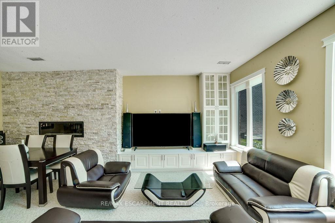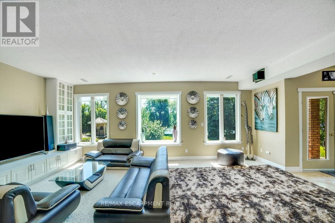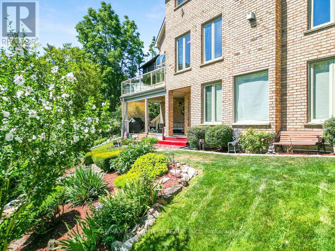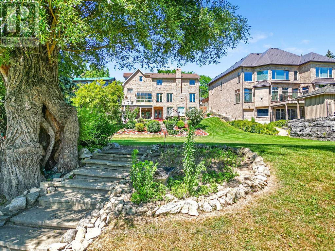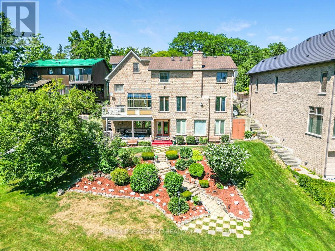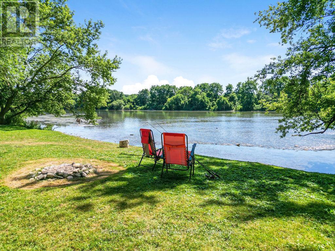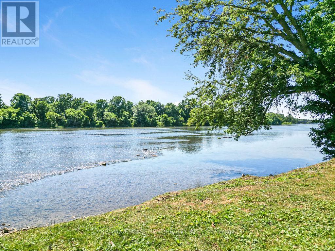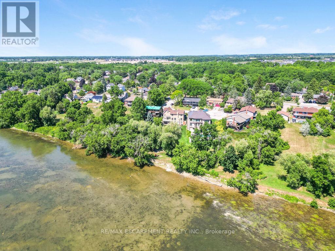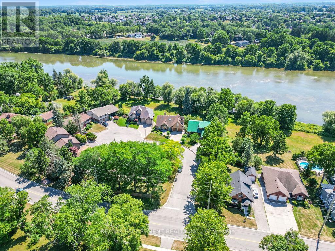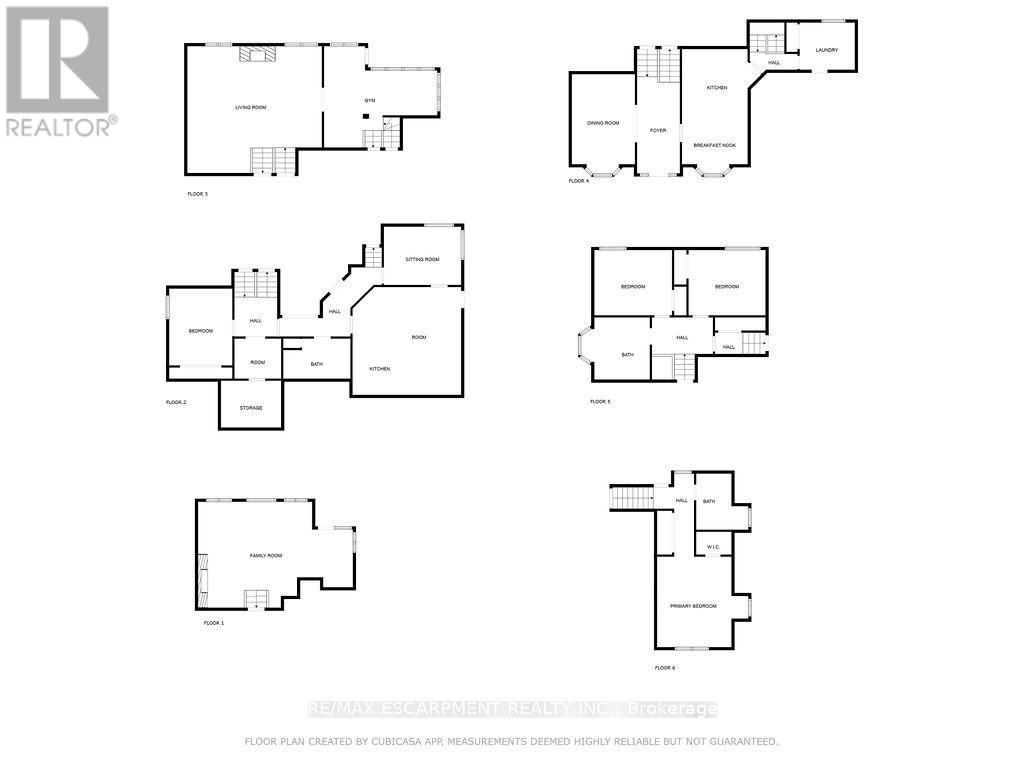9 Lamb Court Haldimand, Ontario N3W 1E2
$1,399,999
Welcome to 9 Lamb Court, a distinguished custom-built executive residence positioned along the scenic banks of the Grand River. This multi-level home is thoughtfully designed to maximize its exceptional location, providing river views from most rooms. Boasting over 4,300 square feet of living space, the property offers ample accommodation for a growing family and features four bedrooms, three bathrooms, and an in-law suite with a private entrance. The unique floor plan includes two expansive family rooms, each equipped with fireplaces - one further enhanced by a wet bara formal dining room, a spacious and modern eat-in kitchen, a dedicated home office, a primary suite with multiple closets and a luxurious ensuite, a solarium with built-in hot tub, main floor laundry, and a gym. Multiple exits lead to several private seating areas, strategically positioned to capture the tranquility and views of the river. The quiet court location further enhances the peacefulness and exclusivity of this remarkable property. Please note basement kitchen and Living room are combined. (id:60365)
Property Details
| MLS® Number | X12366167 |
| Property Type | Single Family |
| Community Name | Haldimand |
| AmenitiesNearBy | Golf Nearby, Park, Place Of Worship |
| CommunityFeatures | Community Centre |
| Easement | None |
| EquipmentType | Water Heater - Gas, Water Heater |
| Features | Cul-de-sac, Sloping, In-law Suite |
| ParkingSpaceTotal | 6 |
| RentalEquipmentType | Water Heater - Gas, Water Heater |
| Structure | Deck, Patio(s) |
| ViewType | River View, View Of Water, Direct Water View |
| WaterFrontType | Waterfront |
Building
| BathroomTotal | 3 |
| BedroomsAboveGround | 3 |
| BedroomsBelowGround | 1 |
| BedroomsTotal | 4 |
| Age | 31 To 50 Years |
| Appliances | Garage Door Opener Remote(s), Water Meter, Dishwasher, Dryer, Freezer, Garage Door Opener, Microwave, Stove, Washer, Window Coverings, Refrigerator |
| BasementDevelopment | Finished |
| BasementFeatures | Walk Out |
| BasementType | Full (finished) |
| ConstructionStyleAttachment | Detached |
| CoolingType | Central Air Conditioning |
| ExteriorFinish | Brick |
| FireplacePresent | Yes |
| FireplaceTotal | 2 |
| FlooringType | Hardwood, Carpeted, Tile |
| FoundationType | Poured Concrete |
| HeatingFuel | Natural Gas |
| HeatingType | Forced Air |
| SizeInterior | 2000 - 2500 Sqft |
| Type | House |
| UtilityWater | Municipal Water |
Parking
| Attached Garage | |
| Garage |
Land
| AccessType | Public Road |
| Acreage | No |
| LandAmenities | Golf Nearby, Park, Place Of Worship |
| LandscapeFeatures | Landscaped |
| Sewer | Sanitary Sewer |
| SizeDepth | 176 Ft |
| SizeFrontage | 79 Ft ,2 In |
| SizeIrregular | 79.2 X 176 Ft ; 59.04x176.98x79.21x189 |
| SizeTotalText | 79.2 X 176 Ft ; 59.04x176.98x79.21x189|under 1/2 Acre |
Rooms
| Level | Type | Length | Width | Dimensions |
|---|---|---|---|---|
| Second Level | Bedroom 2 | 4.17 m | 3.3 m | 4.17 m x 3.3 m |
| Second Level | Bedroom 3 | 4.09 m | 3.3 m | 4.09 m x 3.3 m |
| Second Level | Bathroom | Measurements not available | ||
| Third Level | Primary Bedroom | 4.88 m | 4.7 m | 4.88 m x 4.7 m |
| Third Level | Bathroom | Measurements not available | ||
| Basement | Kitchen | 5.79 m | 3.05 m | 5.79 m x 3.05 m |
| Basement | Living Room | 5.79 m | 3.05 m | 5.79 m x 3.05 m |
| Basement | Bathroom | Measurements not available | ||
| Basement | Family Room | 7.09 m | 6.1 m | 7.09 m x 6.1 m |
| Basement | Office | 3.78 m | 2.69 m | 3.78 m x 2.69 m |
| Basement | Bedroom 4 | 3.76 m | 2.95 m | 3.76 m x 2.95 m |
| Lower Level | Family Room | 5.79 m | 3.05 m | 5.79 m x 3.05 m |
| Lower Level | Exercise Room | 8 m | 6 m | 8 m x 6 m |
| Main Level | Kitchen | 5.66 m | 3.3 m | 5.66 m x 3.3 m |
| Main Level | Dining Room | 4.55 m | 3.02 m | 4.55 m x 3.02 m |
| Main Level | Laundry Room | 3.1 m | 2.74 m | 3.1 m x 2.74 m |
Utilities
| Cable | Installed |
| Electricity | Installed |
| Sewer | Installed |
https://www.realtor.ca/real-estate/28781308/9-lamb-court-haldimand-haldimand
Conrad Guy Zurini
Broker of Record
2180 Itabashi Way #4b
Burlington, Ontario L7M 5A5






