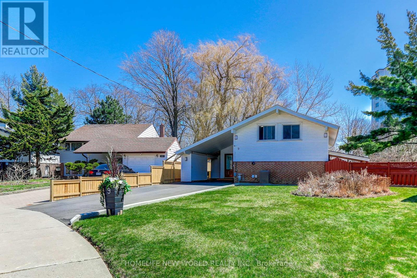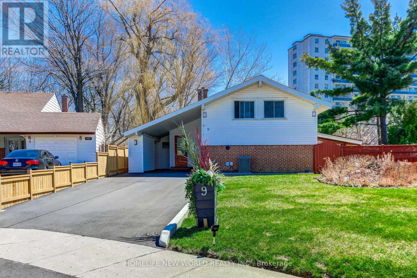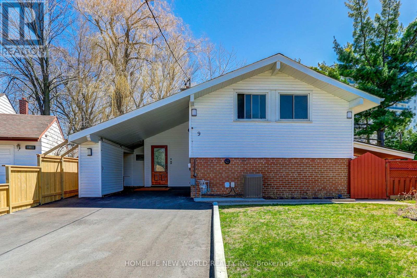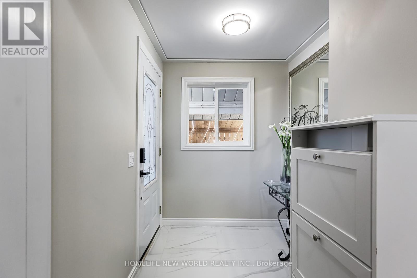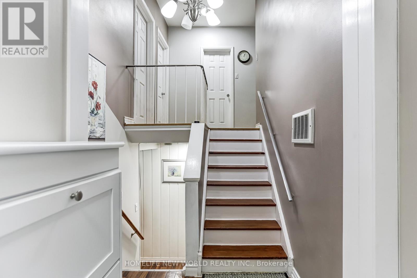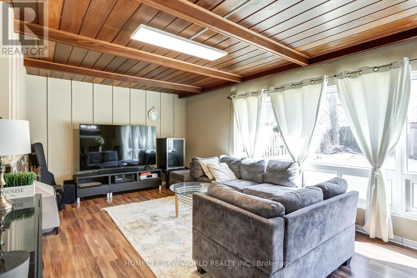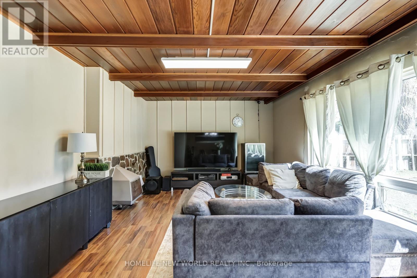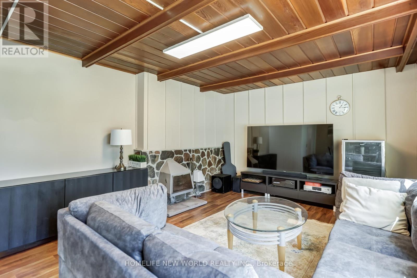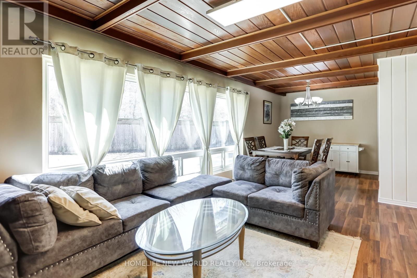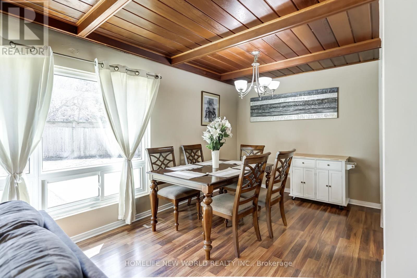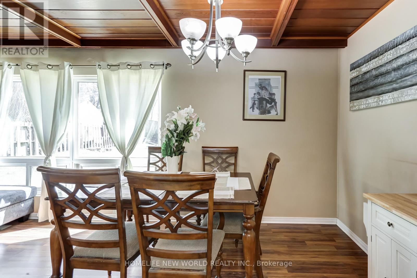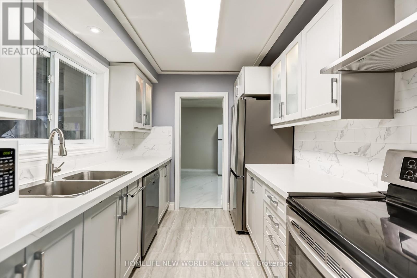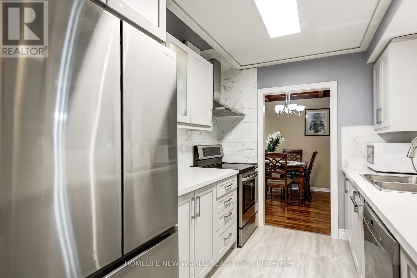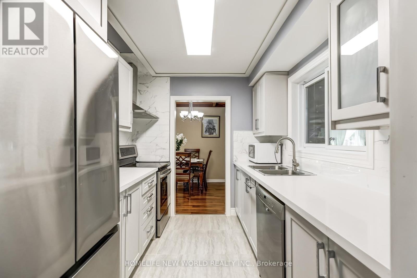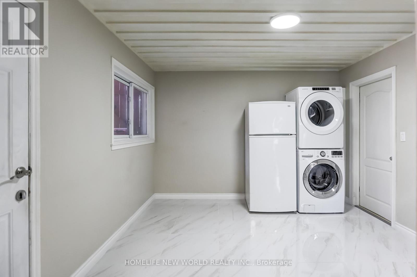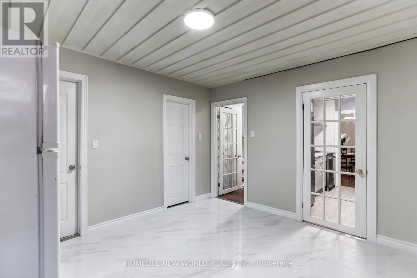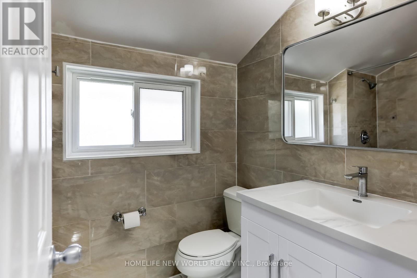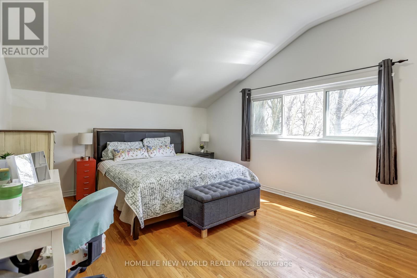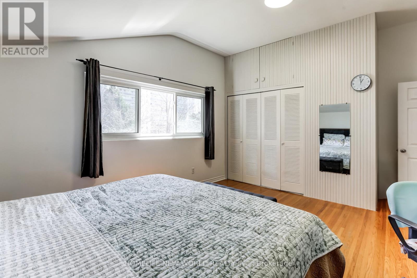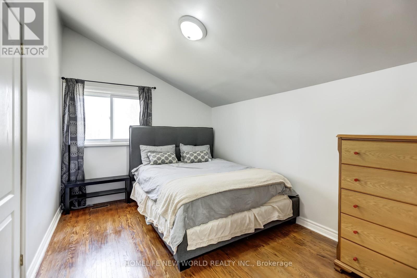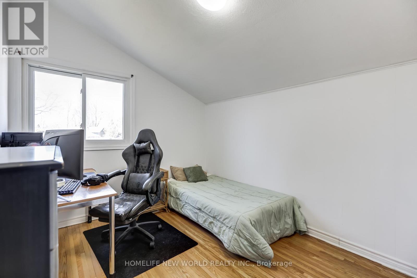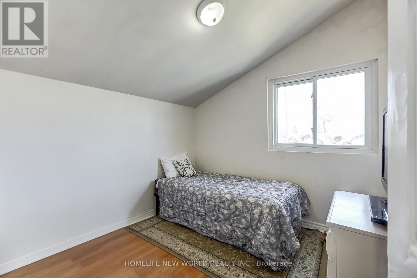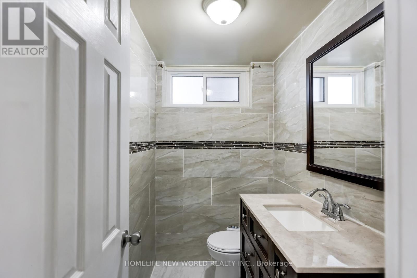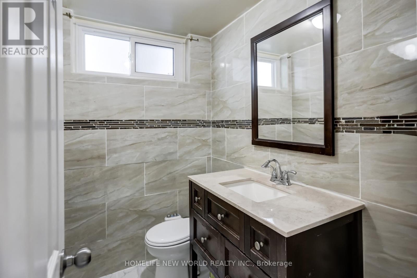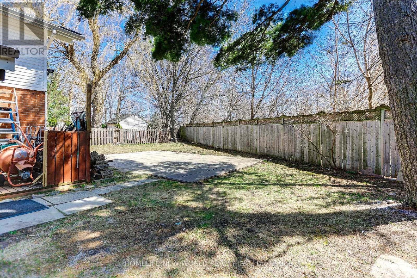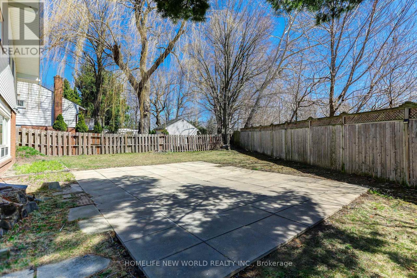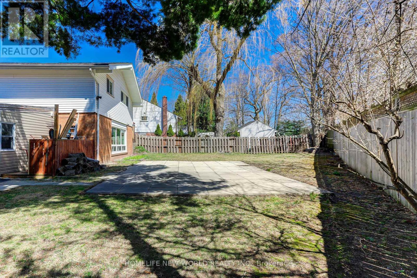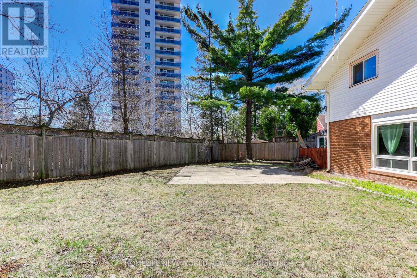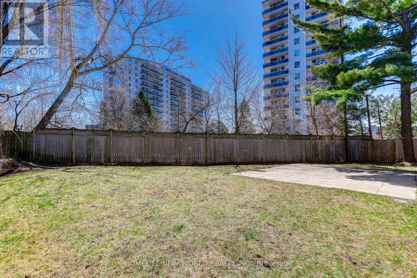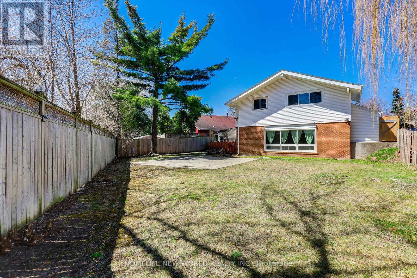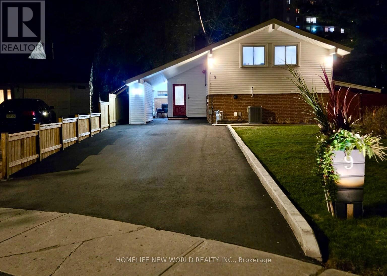9 Ladysbridge Drive Toronto, Ontario M1G 3H5
$949,000
A Rare Gem! Spacious 4-Bedroom Detached Home on a Premium Pie-Shaped Lot Welcome to this charming and sun-filled 4-bedroom, 2-bathroom detached home nestled in a desirable family-friendly neighborhood! Enjoy the warmth of a cozy, cottage-inspired living area bathed in natural light through large picture windows overlooking a beautifully landscaped backyard. The property boasts a long private driveway and a convenient side entrance that leads to a spacious covered patio ideal for entertaining, relaxing, or family fun in the expansive backyard. Just a short stroll to the local recreation center with tennis courts, playgrounds, scenic parks, and nature trails. Close to top-rated schools, hospital, and public transit for everyday convenience. Updates: Roof (2017), Exterior Paneling (2019), Living Room, Primary Bedroom & Bathroom Windows (2018) Kitchen (2024), Driveway (2024), Front Fence (2024) (id:60365)
Property Details
| MLS® Number | E12246865 |
| Property Type | Single Family |
| Community Name | Morningside |
| Features | Irregular Lot Size, Carpet Free |
| ParkingSpaceTotal | 4 |
Building
| BathroomTotal | 2 |
| BedroomsAboveGround | 4 |
| BedroomsTotal | 4 |
| Appliances | Dishwasher, Dryer, Stove, Washer, Window Coverings, Refrigerator |
| ConstructionStyleAttachment | Detached |
| ConstructionStyleSplitLevel | Backsplit |
| CoolingType | Central Air Conditioning |
| ExteriorFinish | Brick, Vinyl Siding |
| FireplacePresent | Yes |
| FlooringType | Laminate, Hardwood |
| FoundationType | Unknown |
| HalfBathTotal | 1 |
| HeatingFuel | Natural Gas |
| HeatingType | Forced Air |
| SizeInterior | 1100 - 1500 Sqft |
| Type | House |
| UtilityWater | Municipal Water |
Parking
| Carport | |
| Garage |
Land
| Acreage | No |
| Sewer | Sanitary Sewer |
| SizeDepth | 123 Ft |
| SizeFrontage | 40 Ft |
| SizeIrregular | 40 X 123 Ft ; 133.45 Ft X 39.98 Ft X 114.10 Ft X 88.10 |
| SizeTotalText | 40 X 123 Ft ; 133.45 Ft X 39.98 Ft X 114.10 Ft X 88.10 |
Rooms
| Level | Type | Length | Width | Dimensions |
|---|---|---|---|---|
| Main Level | Foyer | Measurements not available | ||
| Upper Level | Primary Bedroom | 5.29 m | 3.92 m | 5.29 m x 3.92 m |
| Upper Level | Bedroom 2 | 3.95 m | 2.86 m | 3.95 m x 2.86 m |
| Upper Level | Bedroom 3 | 2.87 m | 2.87 m | 2.87 m x 2.87 m |
| Upper Level | Bedroom 4 | 3.25 m | 2.85 m | 3.25 m x 2.85 m |
| Ground Level | Living Room | 4.43 m | 3.54 m | 4.43 m x 3.54 m |
| Ground Level | Dining Room | 2.55 m | 2.75 m | 2.55 m x 2.75 m |
| Ground Level | Family Room | 3.75 m | 3.47 m | 3.75 m x 3.47 m |
| Ground Level | Kitchen | 2.99 m | 2.38 m | 2.99 m x 2.38 m |
Utilities
| Electricity | Installed |
| Sewer | Installed |
https://www.realtor.ca/real-estate/28524065/9-ladysbridge-drive-toronto-morningside-morningside
Himanshu Desai
Salesperson
201 Consumers Rd., Ste. 205
Toronto, Ontario M2J 4G8

