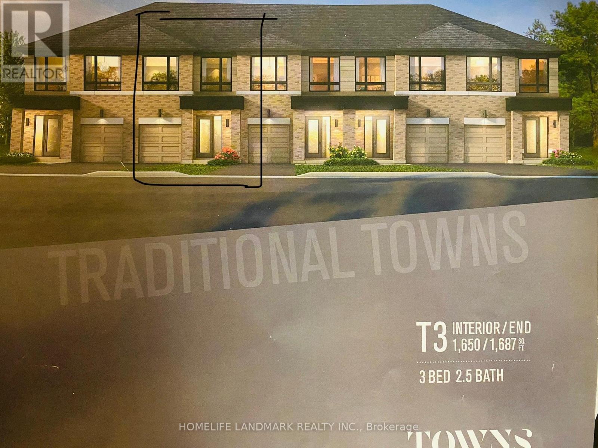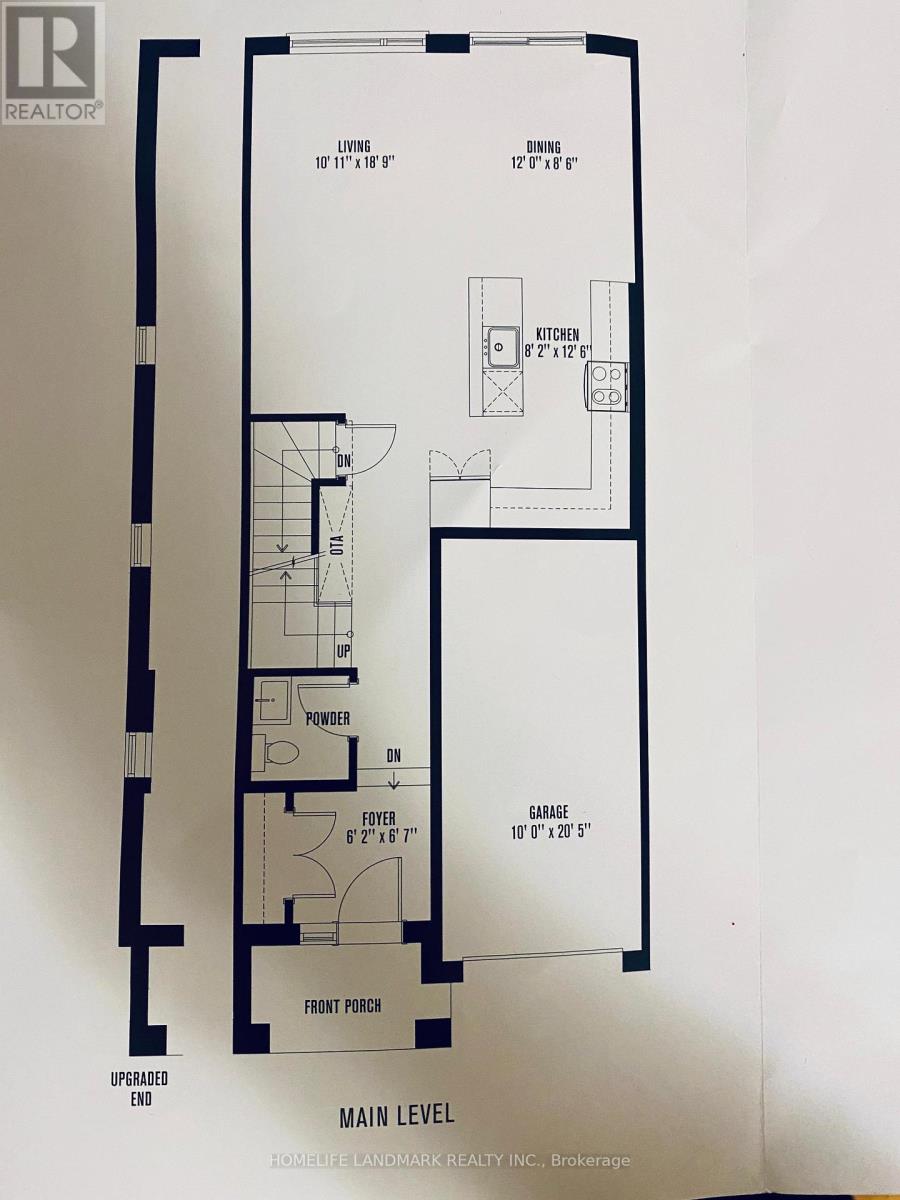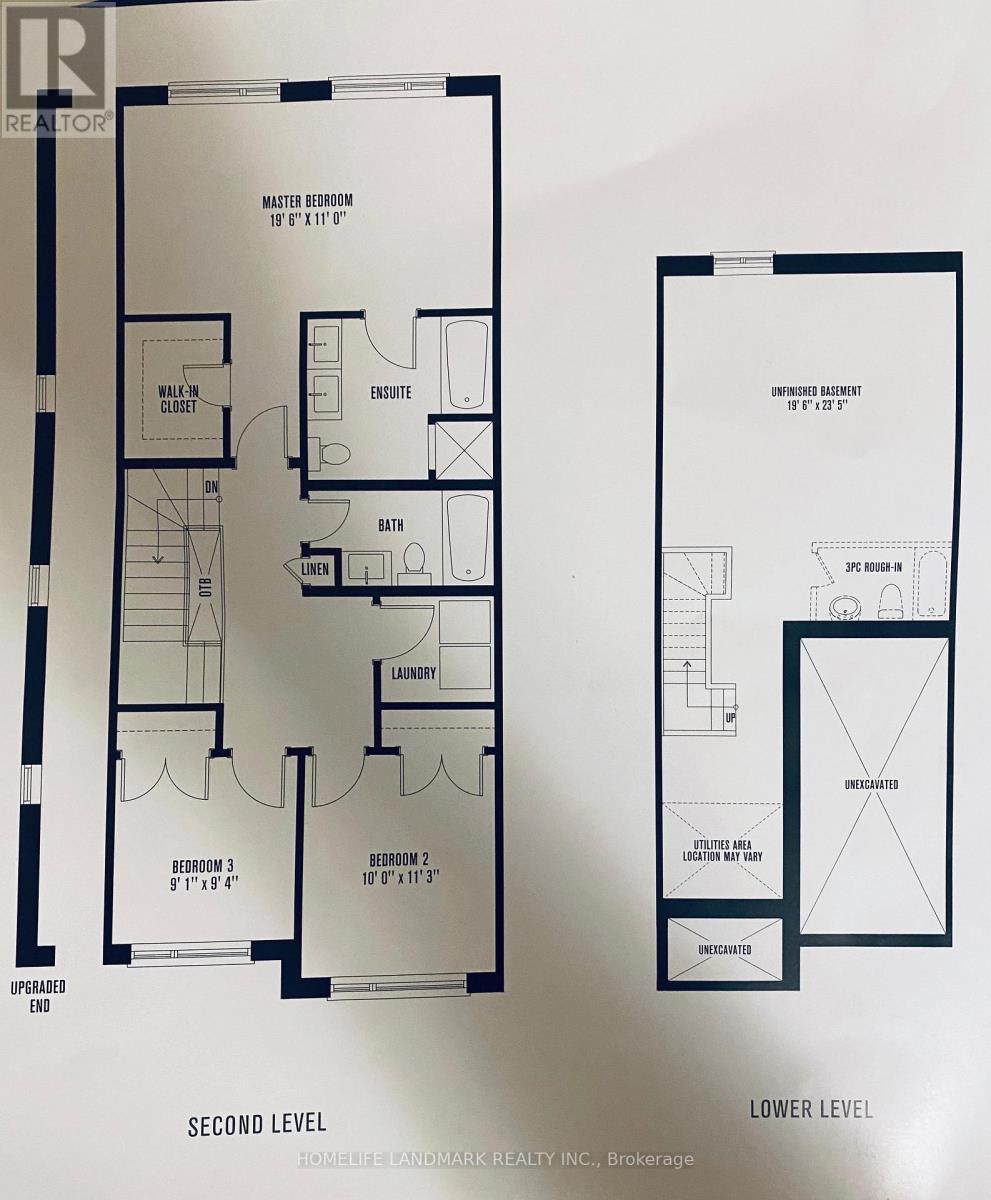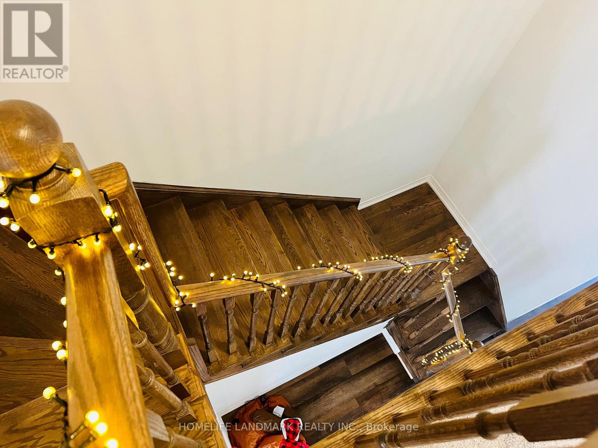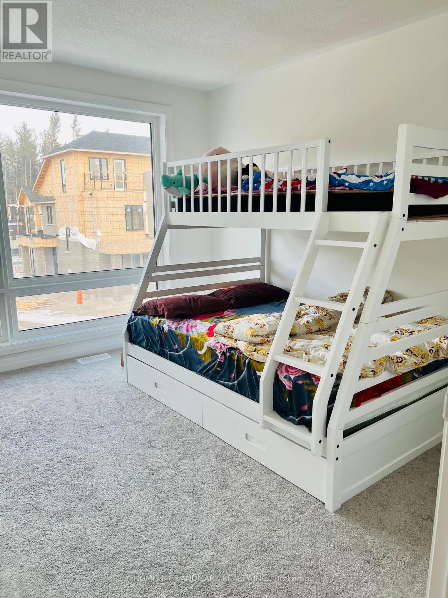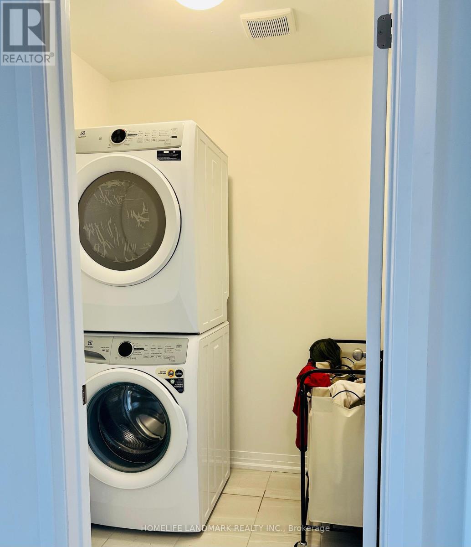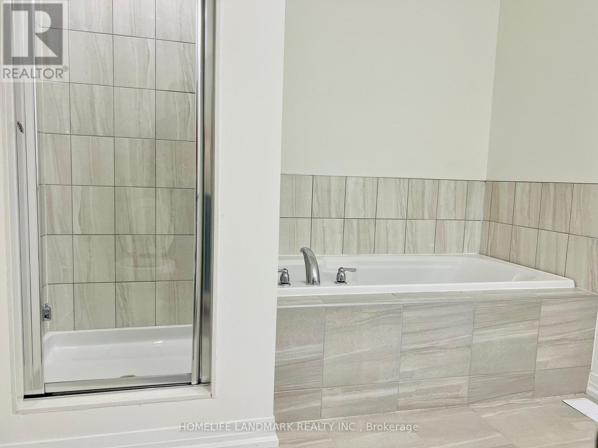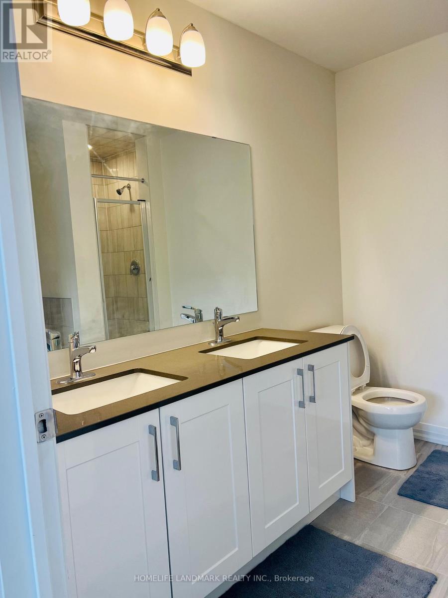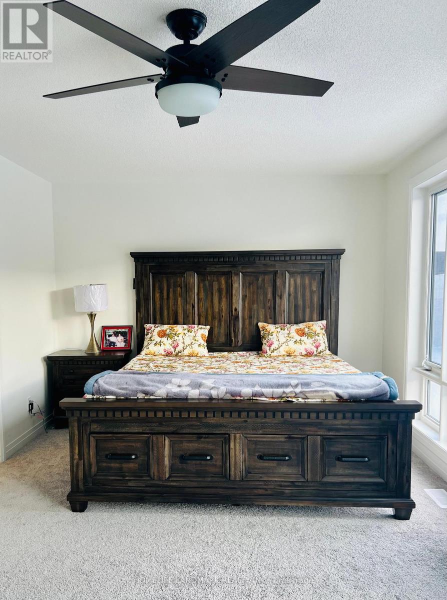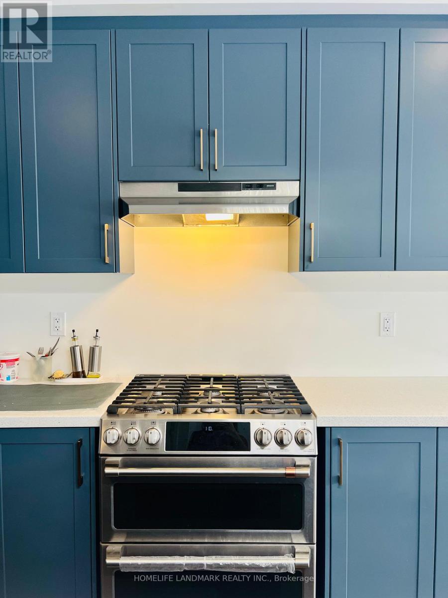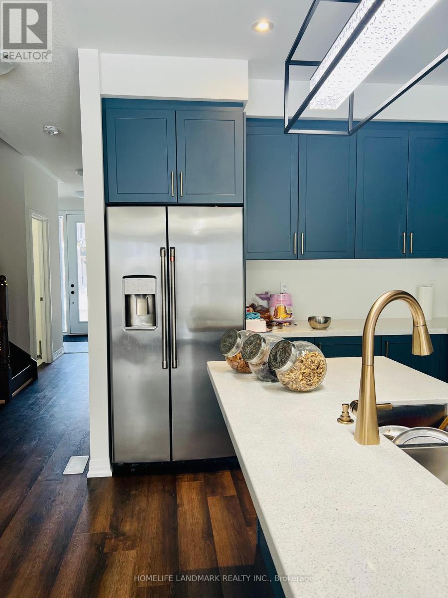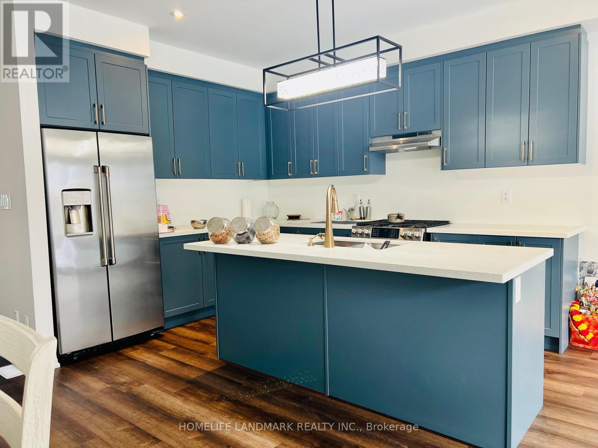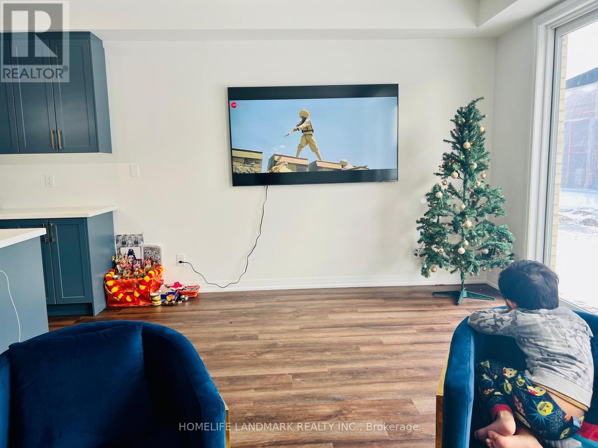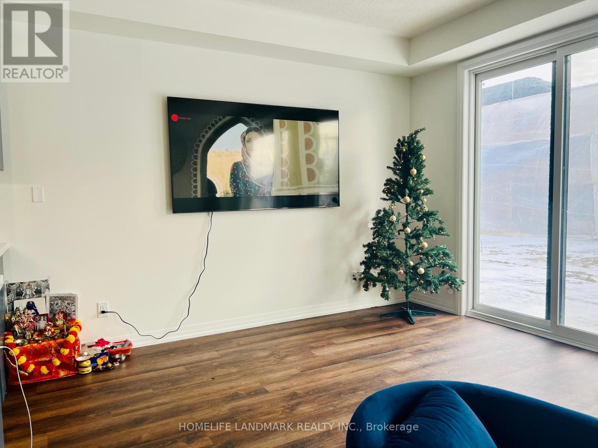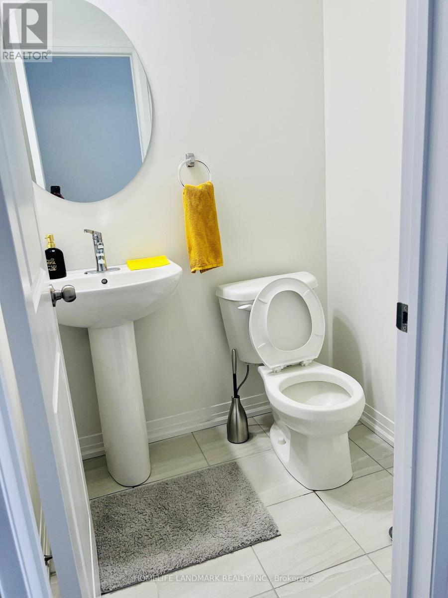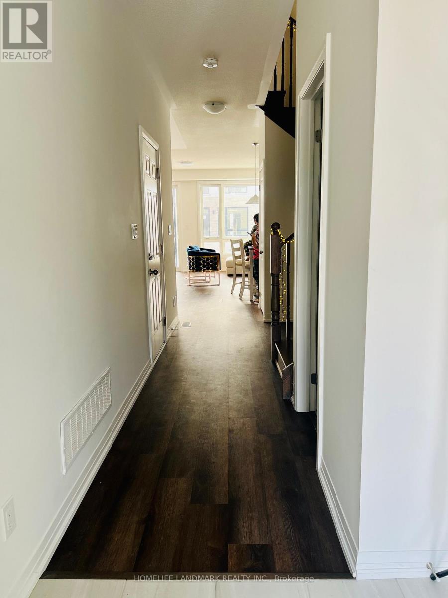9 Klein Way Whitby, Ontario L1R 0S6
$3,200 Monthly
Welcome to luxury living in Whitby's coveted neighbourhood! This stunning 3+1 bedroom executive freehold townhouse offers the perfect blend of modern upgrades and family-friendly comfort. Just 2 years new, it features a spacious open-concept main floor with a chef-inspired kitchen, smart gas stove with dual ovens, and high-end appliances. Entertainers dream that flows into a large backyard with optional trampoline. Upstairs, enjoy three generous bedrooms, convenient laundry, and a massive 20x12 primary suite with a spa-like 5-piece ensuite complete with his & her sinks, California tub, and glass shower.The finished basement adds versatility with a large rec room, ideal for a playroom, home office, or media space.Located steps from top-rated schools, big box shopping, parks, and with easy access to 401/407, this home is more than a place to live. Its a lifestyle. (id:60365)
Property Details
| MLS® Number | E12454934 |
| Property Type | Single Family |
| Community Name | Taunton North |
| EquipmentType | Water Heater |
| ParkingSpaceTotal | 2 |
| RentalEquipmentType | Water Heater |
Building
| BathroomTotal | 3 |
| BedroomsAboveGround | 3 |
| BedroomsBelowGround | 1 |
| BedroomsTotal | 4 |
| Age | 0 To 5 Years |
| Appliances | Garage Door Opener Remote(s), Water Heater |
| BasementDevelopment | Finished |
| BasementType | N/a (finished) |
| ConstructionStyleAttachment | Attached |
| CoolingType | Central Air Conditioning |
| ExteriorFinish | Brick Facing |
| FoundationType | Concrete |
| HalfBathTotal | 1 |
| HeatingFuel | Natural Gas |
| HeatingType | Forced Air |
| StoriesTotal | 2 |
| SizeInterior | 1500 - 2000 Sqft |
| Type | Row / Townhouse |
| UtilityWater | Municipal Water |
Parking
| Attached Garage | |
| Garage |
Land
| Acreage | No |
| Sewer | Sanitary Sewer |
| SizeDepth | 96 Ft ,10 In |
| SizeFrontage | 20 Ft ,3 In |
| SizeIrregular | 20.3 X 96.9 Ft |
| SizeTotalText | 20.3 X 96.9 Ft |
Rooms
| Level | Type | Length | Width | Dimensions |
|---|---|---|---|---|
| Second Level | Primary Bedroom | 5.95 m | 3.35 m | 5.95 m x 3.35 m |
| Second Level | Bedroom 2 | 3.05 m | 3.44 m | 3.05 m x 3.44 m |
| Second Level | Bedroom 3 | 2.77 m | 2.87 m | 2.77 m x 2.87 m |
| Basement | Recreational, Games Room | 5.94 m | 7.1 m | 5.94 m x 7.1 m |
| Main Level | Living Room | 3.08 m | 5.76 m | 3.08 m x 5.76 m |
| Main Level | Dining Room | 3.66 m | 2.6 m | 3.66 m x 2.6 m |
| Main Level | Kitchen | 2.5 m | 3.81 m | 2.5 m x 3.81 m |
https://www.realtor.ca/real-estate/28973247/9-klein-way-whitby-taunton-north-taunton-north
Karan Gulati
Salesperson
7240 Woodbine Ave Unit 103
Markham, Ontario L3R 1A4

