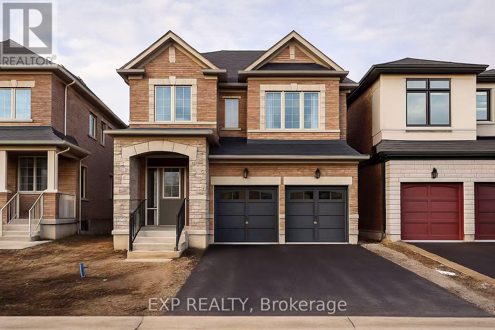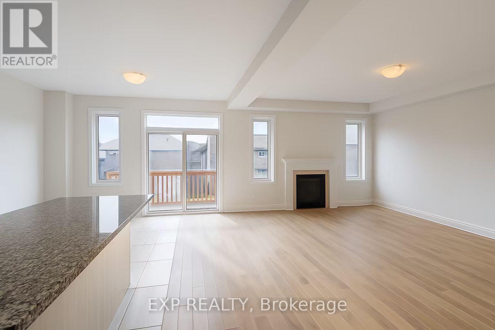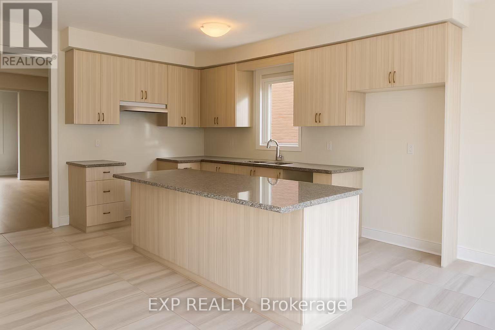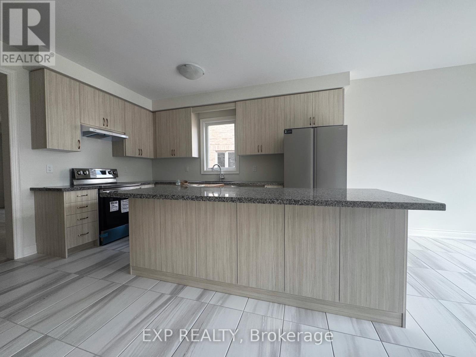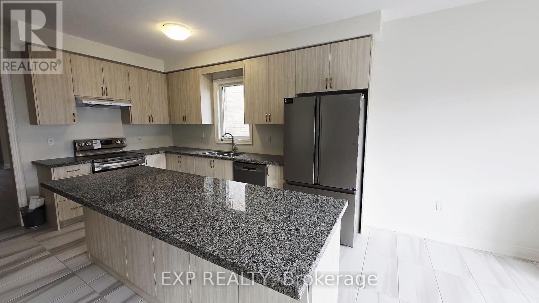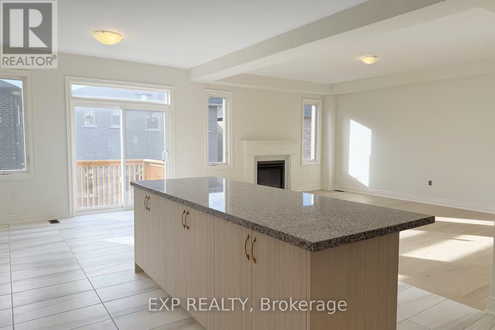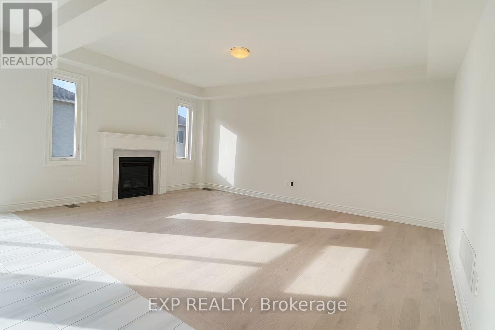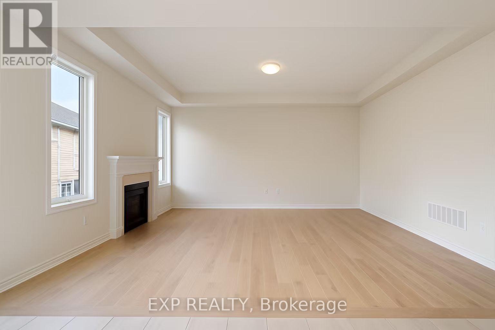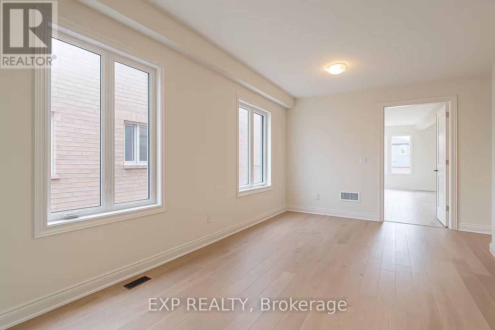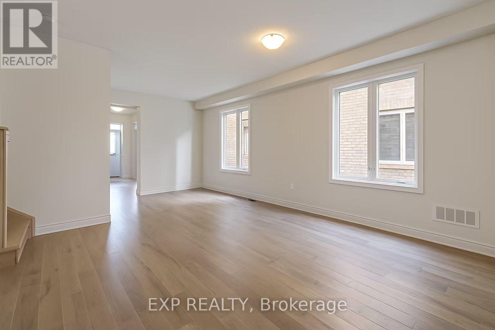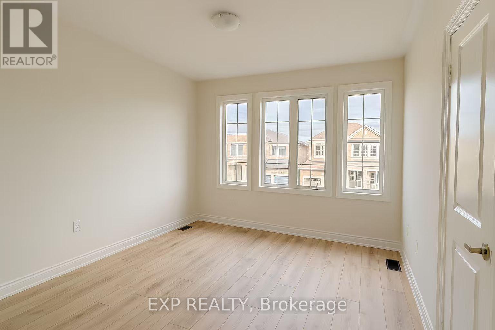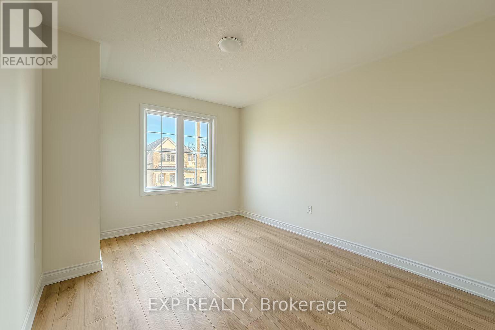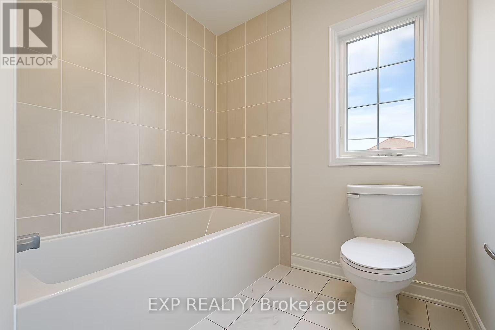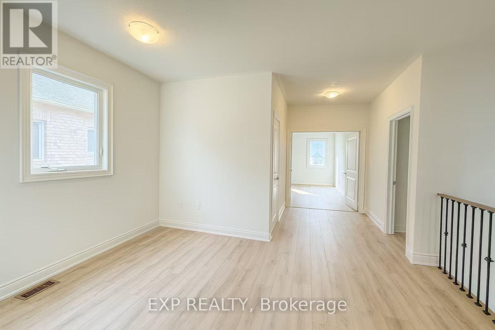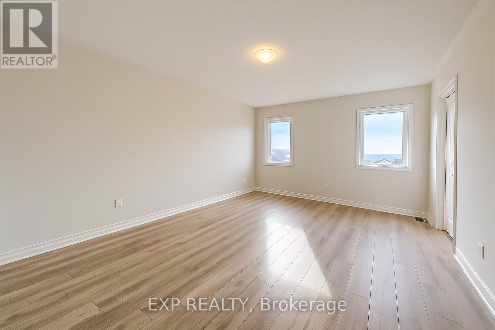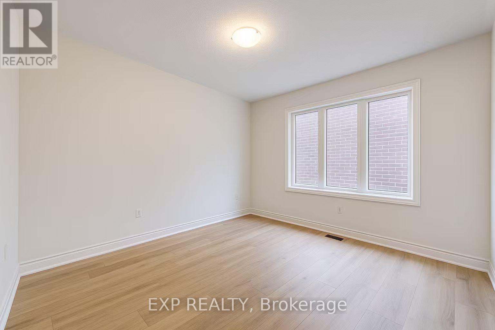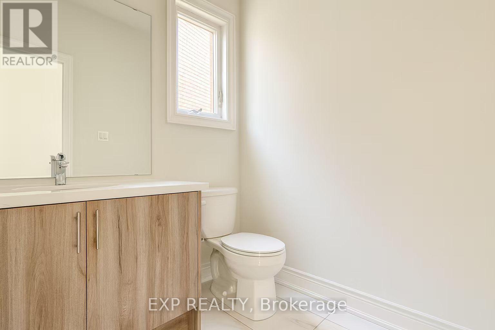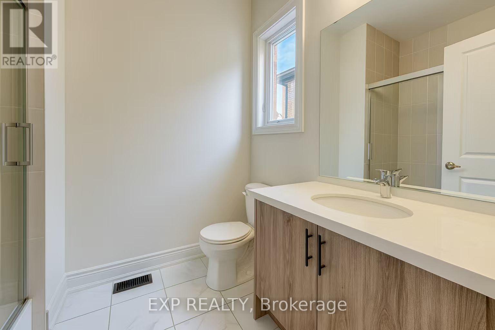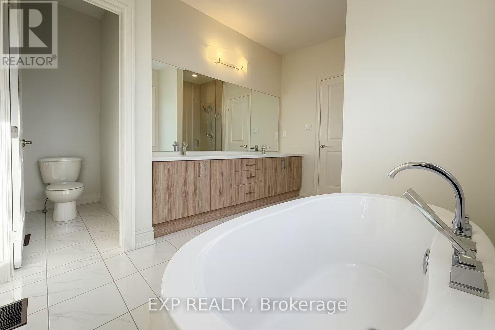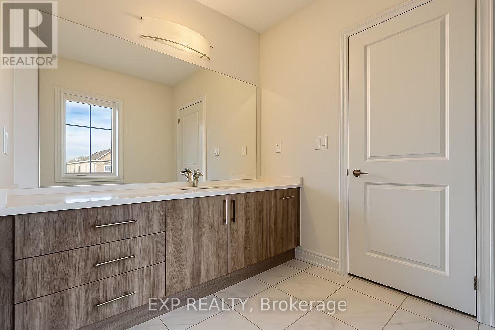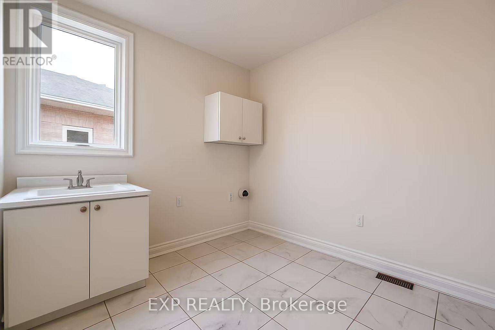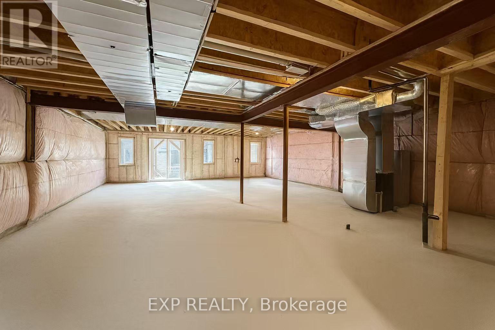9 Kenneth Appleton Avenue Richmond Hill, Ontario L4B 3X9
$4,900 Monthly
Brand new, be the first family to live in, Elegant 4-Bedroom, 4-bath Detached Home for Lease in Richmond Hill, 10' ceiling, Discover the perfect blend of elegance, space, and convenience in this beautifully maintained 4-bedroom, 4-bath detached home, ideally situated in the prestigious Richmond Hill neighborhood. The heart of the home is a contemporary kitchen chefs dream featuring quartz countertops, stainless steel appliances, and a welcoming breakfast area that opens to a breathtaking backyard perfect for your morning coffee or weekend barbecues unobstructed views and an unbeatable location: Just minute from Highway 404, Costco, Home Depot, shopping plazas, parks, and restaurants, Located within the top-ranking school boundaries. (id:60365)
Property Details
| MLS® Number | N12459788 |
| Property Type | Single Family |
| Community Name | Headford Business Park |
| Features | Carpet Free |
| ParkingSpaceTotal | 6 |
Building
| BathroomTotal | 4 |
| BedroomsAboveGround | 4 |
| BedroomsTotal | 4 |
| Age | New Building |
| Appliances | Dishwasher, Dryer, Stove, Washer, Window Coverings, Refrigerator |
| BasementType | Full |
| ConstructionStyleAttachment | Detached |
| CoolingType | None, Air Exchanger |
| ExteriorFinish | Stone, Brick |
| FireplacePresent | Yes |
| FlooringType | Hardwood |
| FoundationType | Concrete |
| HalfBathTotal | 1 |
| HeatingFuel | Natural Gas |
| HeatingType | Forced Air |
| StoriesTotal | 2 |
| SizeInterior | 3000 - 3500 Sqft |
| Type | House |
| UtilityWater | Municipal Water |
Parking
| Attached Garage | |
| Garage |
Land
| Acreage | No |
| Sewer | Sanitary Sewer |
| SizeDepth | 30.35 M |
| SizeFrontage | 11 M |
| SizeIrregular | 11 X 30.4 M |
| SizeTotalText | 11 X 30.4 M |
Rooms
| Level | Type | Length | Width | Dimensions |
|---|---|---|---|---|
| Second Level | Bedroom 3 | 4.27 m | 3.23 m | 4.27 m x 3.23 m |
| Second Level | Bedroom 4 | 3.86 m | 3.3 m | 3.86 m x 3.3 m |
| Second Level | Sitting Room | 3 m | 2.64 m | 3 m x 2.64 m |
| Second Level | Laundry Room | 2.39 m | 2.08 m | 2.39 m x 2.08 m |
| Second Level | Primary Bedroom | 5.41 m | 4.06 m | 5.41 m x 4.06 m |
| Second Level | Bedroom 2 | 5.41 m | 3.86 m | 5.41 m x 3.86 m |
| Flat | Family Room | 5.44 m | 4.15 m | 5.44 m x 4.15 m |
| Flat | Living Room | 6.05 m | 2.77 m | 6.05 m x 2.77 m |
| Flat | Dining Room | 6.05 m | 2.77 m | 6.05 m x 2.77 m |
| Flat | Kitchen | 4.22 m | 3.81 m | 4.22 m x 3.81 m |
| Flat | Eating Area | 3.81 m | 3.05 m | 3.81 m x 3.05 m |
| Flat | Library | 3.61 m | 3.2 m | 3.61 m x 3.2 m |
Shasha Chen
Salesperson
4711 Yonge St 10th Flr, 106430
Toronto, Ontario M2N 6K8
Sarah Shao
Salesperson
4711 Yonge St 10th Flr, 106430
Toronto, Ontario M2N 6K8

