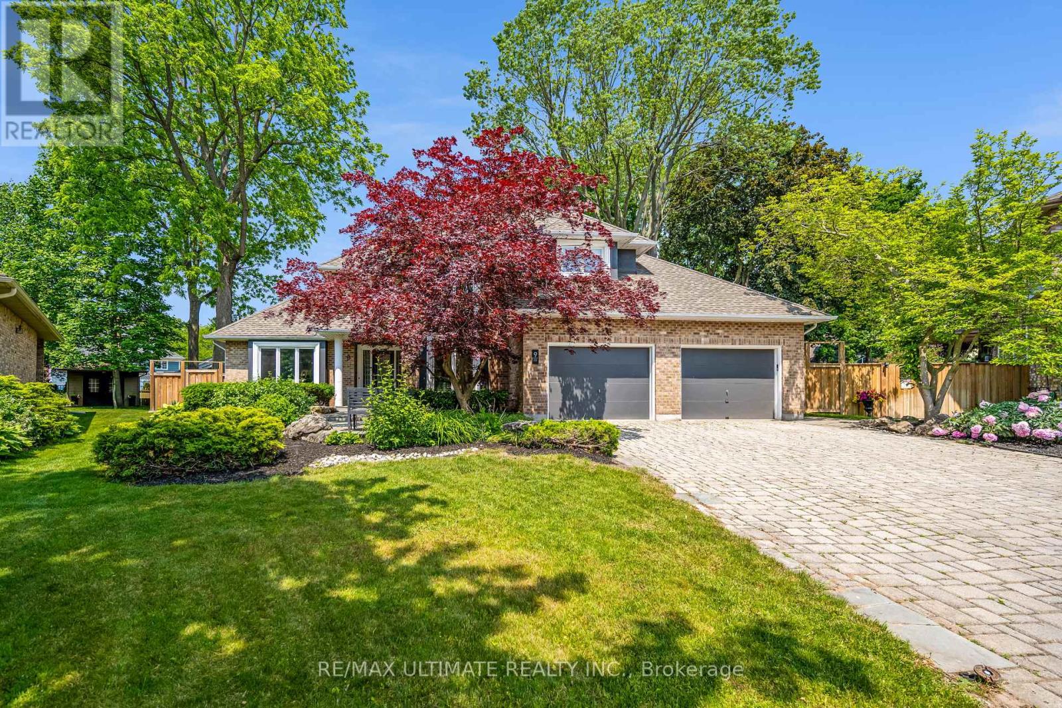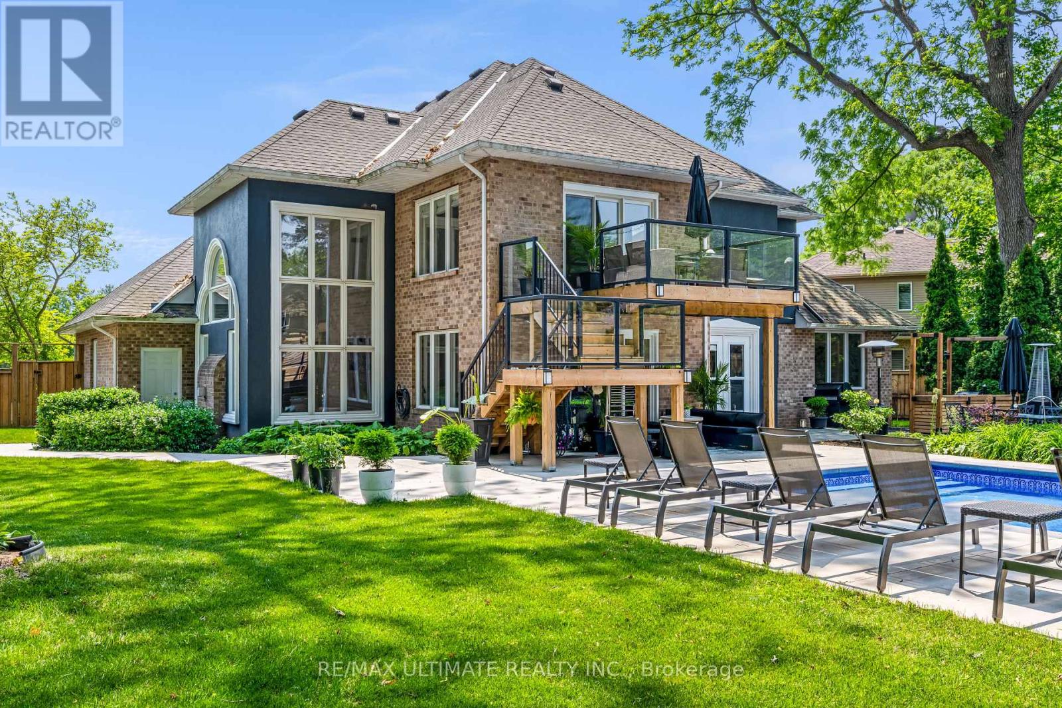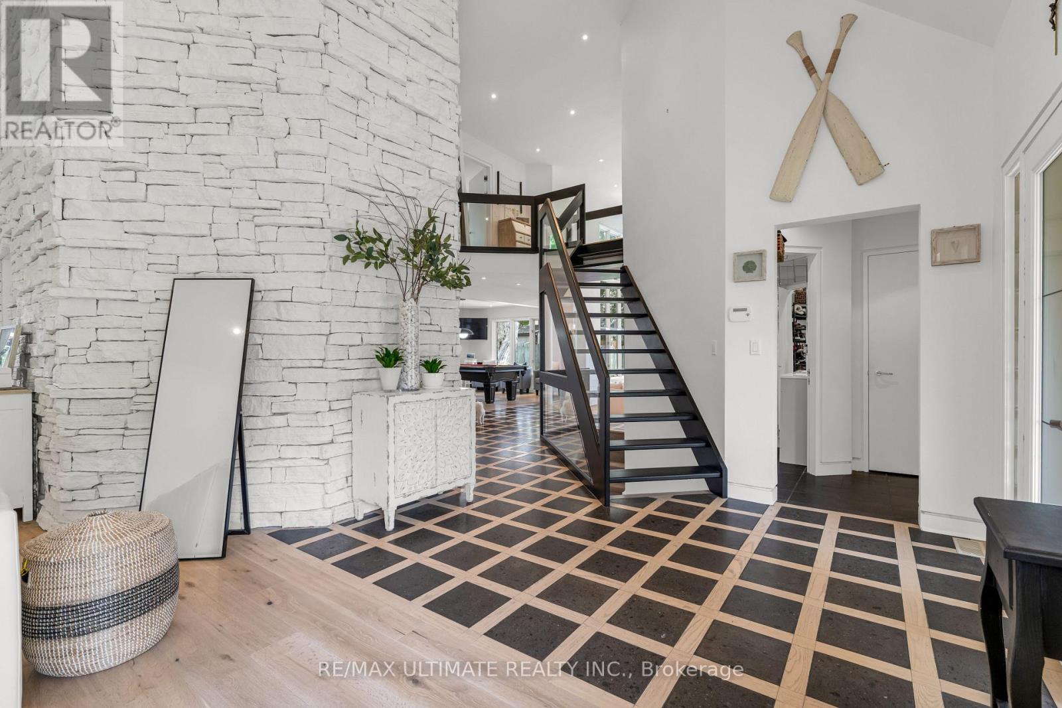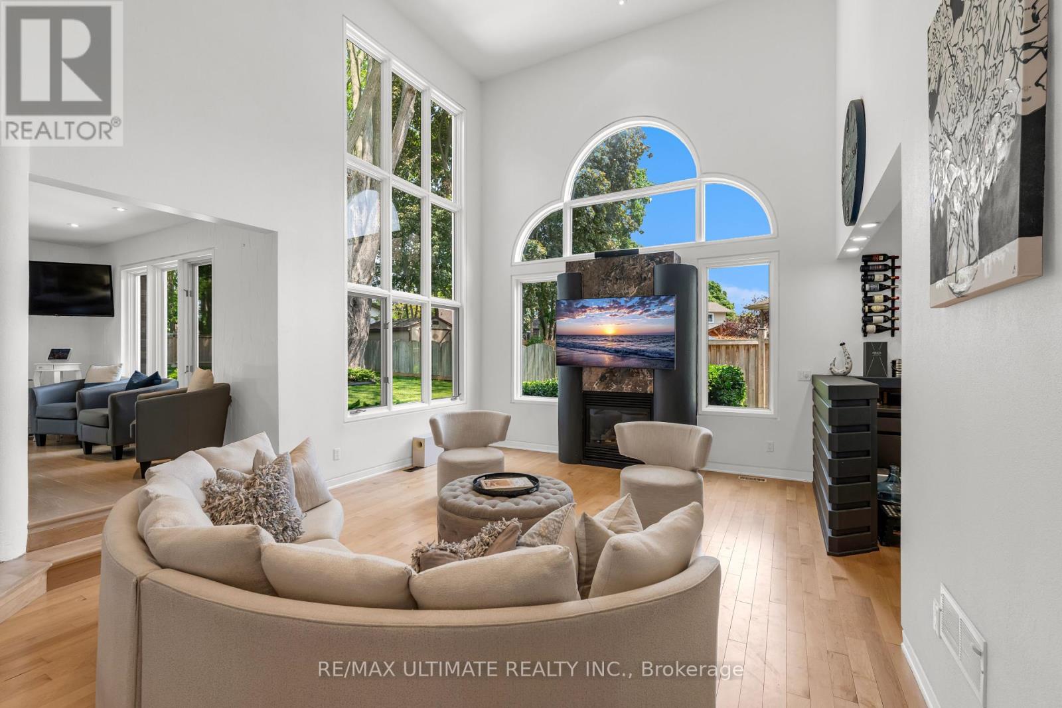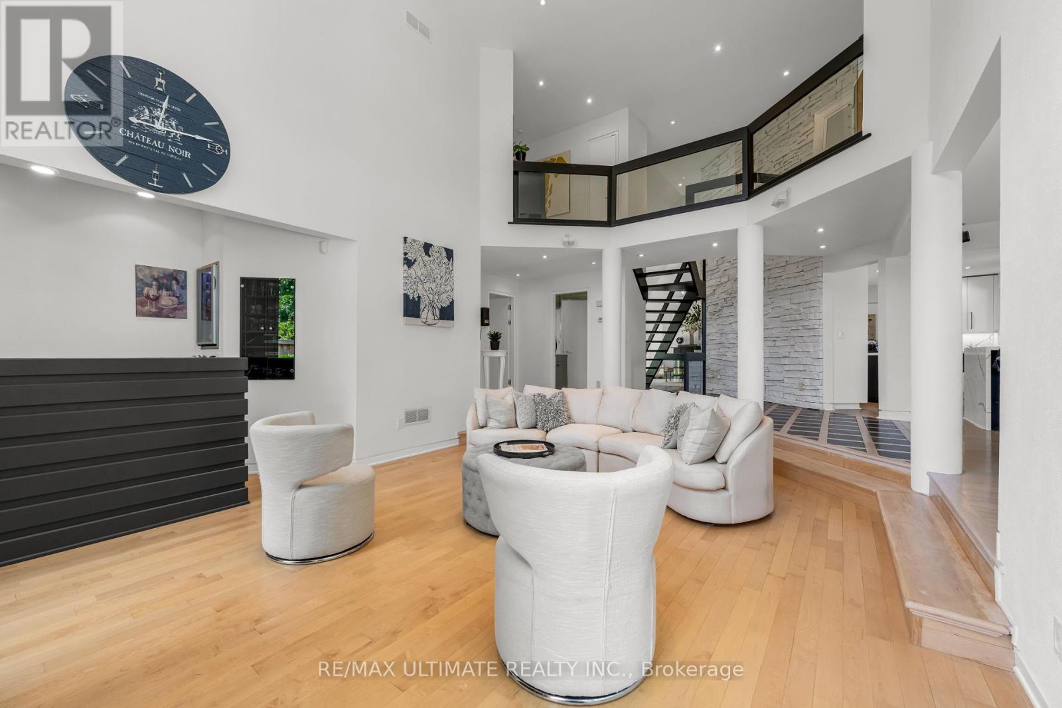9 Karen Court Pelham, Ontario L0S 1E4
$1,695,000
Architectural Elegance Meets Everyday Luxury in Fonthill! This custom-built contemporary home sits on an expansive pie-shaped lot in prestigious Fonthill, offering 3,000 sq ft of thoughtfully designed living space. The main floor boasts great room with soaring cathedral and floor-to-ceiling windows and vaulted ceilings in the living and formal dining area. The chefs kitchen with plenty of counter and cabinet space features a large breakfast island overlooking a spacious family room with walkout offering a great space for entertaining both inside and outside in you ultimate backyard retreat. The main floor features an additional bedroom perfect for a multigenerational family or those aging at home. The open-riser glass and wood staircase leads to a primary suite with 5-piece ensuite, walk-in closet, and private balcony and its own staircase to the pool. Two additional bedrooms feature generous closets and unique accent windows. The finished basement adds a rec room, office, extra bedroom, and ample storage. The backyard retreat is a true masterpiece: It features a saltwater pool, hot tub, outdoor kitchen, bar, gazebo, new deck, concrete walkways that flow between beautiful planters and the manicured lawn. Whether you're hosting family gatherings or aging in style, this home is designed for comfort, elegance, and unforgettable moments. (id:60365)
Property Details
| MLS® Number | X12226186 |
| Property Type | Single Family |
| Community Name | 662 - Fonthill |
| ParkingSpaceTotal | 6 |
| PoolType | Inground Pool |
Building
| BathroomTotal | 4 |
| BedroomsAboveGround | 3 |
| BedroomsBelowGround | 1 |
| BedroomsTotal | 4 |
| Age | 31 To 50 Years |
| Appliances | Garage Door Opener Remote(s), Oven - Built-in, Range, Blinds, Dishwasher, Dryer, Microwave, Oven, Stove, Washer, Refrigerator |
| BasementDevelopment | Finished |
| BasementType | Full (finished) |
| ConstructionStyleAttachment | Detached |
| CoolingType | Central Air Conditioning |
| ExteriorFinish | Brick Facing, Stucco |
| FireplacePresent | Yes |
| FlooringType | Hardwood, Carpeted |
| FoundationType | Concrete |
| HalfBathTotal | 1 |
| HeatingFuel | Natural Gas |
| HeatingType | Forced Air |
| StoriesTotal | 2 |
| SizeInterior | 2500 - 3000 Sqft |
| Type | House |
| UtilityWater | Municipal Water |
Parking
| Attached Garage | |
| Garage |
Land
| Acreage | No |
| Sewer | Sanitary Sewer |
| SizeDepth | 141 Ft ,9 In |
| SizeFrontage | 45 Ft ,2 In |
| SizeIrregular | 45.2 X 141.8 Ft ; Irregular Pie Shape |
| SizeTotalText | 45.2 X 141.8 Ft ; Irregular Pie Shape |
Rooms
| Level | Type | Length | Width | Dimensions |
|---|---|---|---|---|
| Second Level | Primary Bedroom | 4.78 m | 3.9 m | 4.78 m x 3.9 m |
| Second Level | Bedroom 2 | 3.53 m | 4.34 m | 3.53 m x 4.34 m |
| Second Level | Bedroom 3 | 3.68 m | 3.93 m | 3.68 m x 3.93 m |
| Basement | Office | 4.58 m | 5.24 m | 4.58 m x 5.24 m |
| Basement | Bedroom 5 | 4.98 m | 3.9 m | 4.98 m x 3.9 m |
| Basement | Recreational, Games Room | 8.38 m | 8.81 m | 8.38 m x 8.81 m |
| Main Level | Living Room | 10.34 m | 9.45 m | 10.34 m x 9.45 m |
| Main Level | Dining Room | 10.34 m | 9.45 m | 10.34 m x 9.45 m |
| Main Level | Kitchen | 4.78 m | 4.8 m | 4.78 m x 4.8 m |
| Main Level | Family Room | 4.78 m | 4.05 m | 4.78 m x 4.05 m |
| Main Level | Great Room | 6.34 m | 6.04 m | 6.34 m x 6.04 m |
| Main Level | Bedroom 4 | 3.47 m | 4.67 m | 3.47 m x 4.67 m |
https://www.realtor.ca/real-estate/28480048/9-karen-court-pelham-fonthill-662-fonthill
Marlon Deogracias
Salesperson
1192 St. Clair Ave West
Toronto, Ontario M6E 1B4
Emmy Ha
Salesperson
1192 St. Clair Ave West
Toronto, Ontario M6E 1B4

