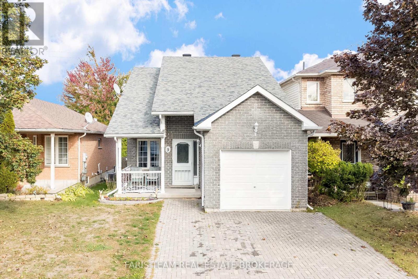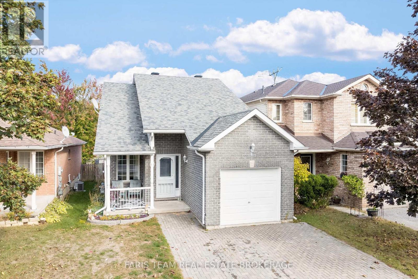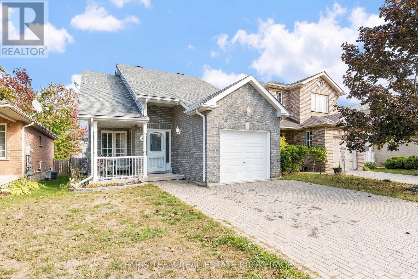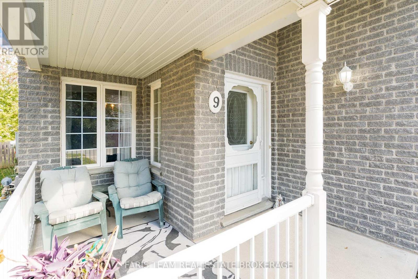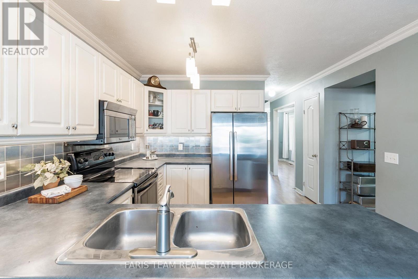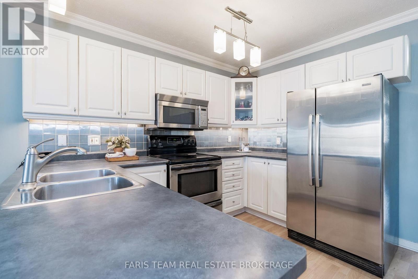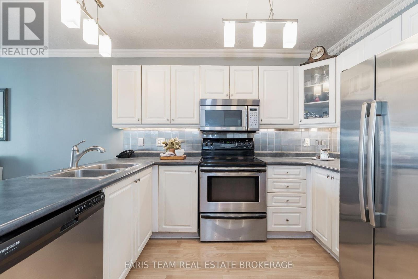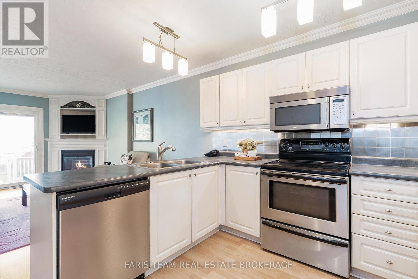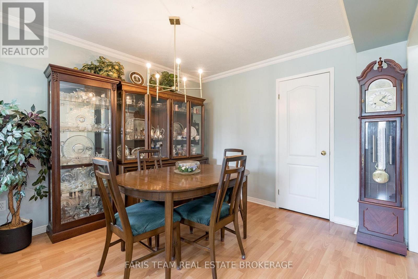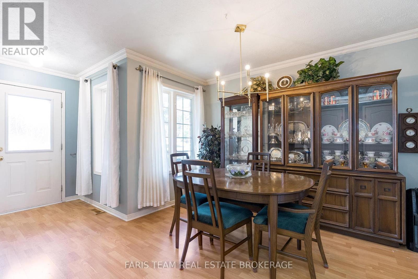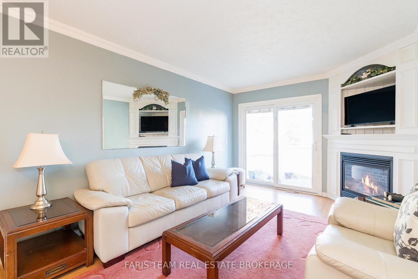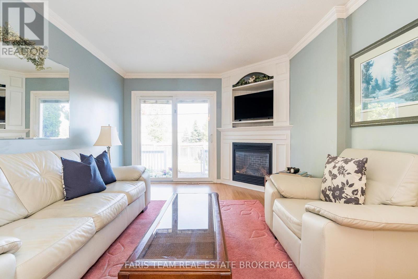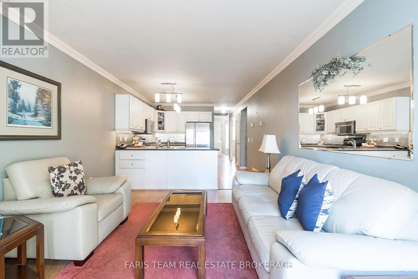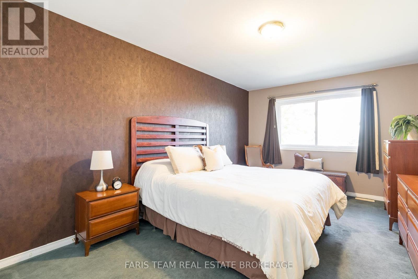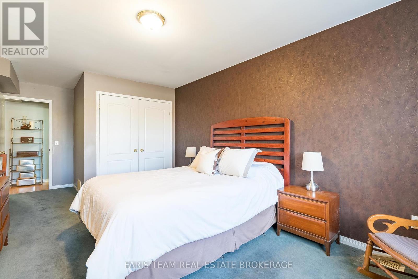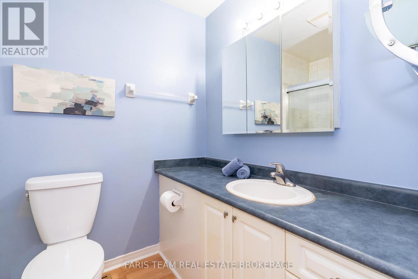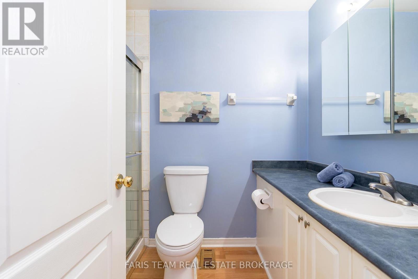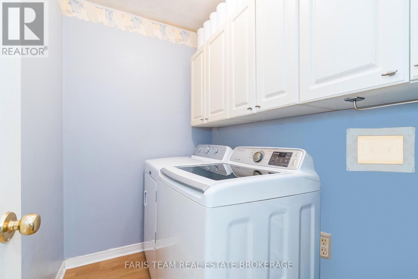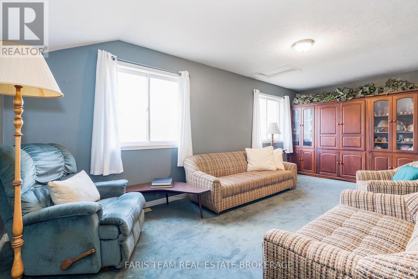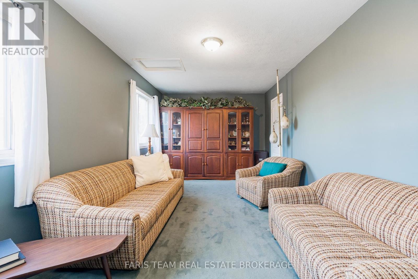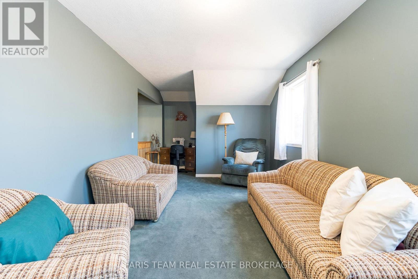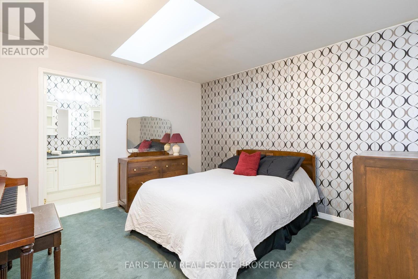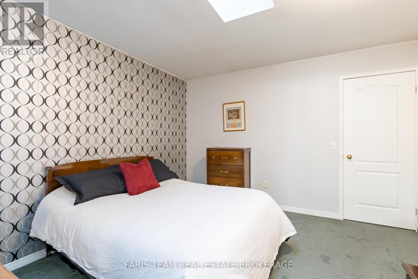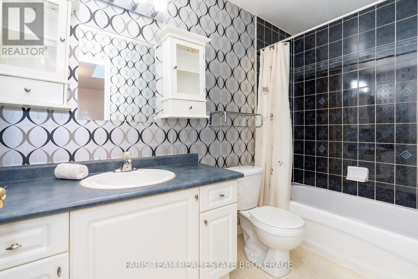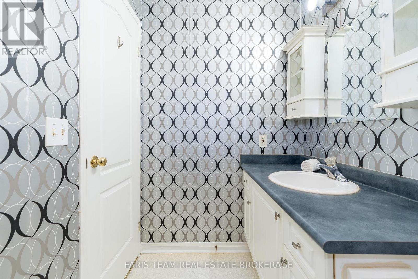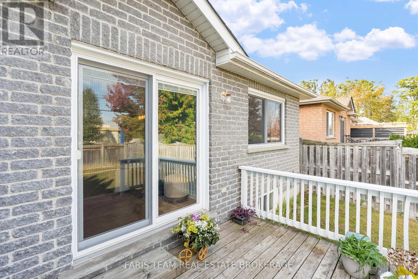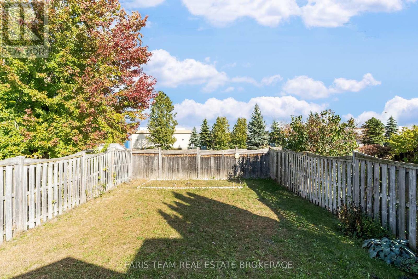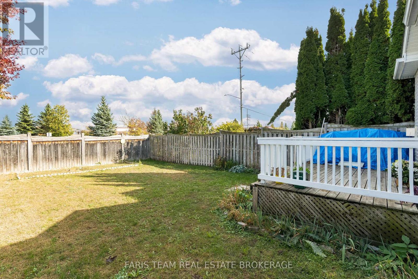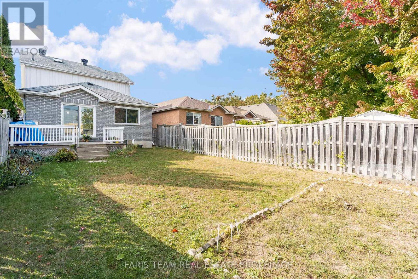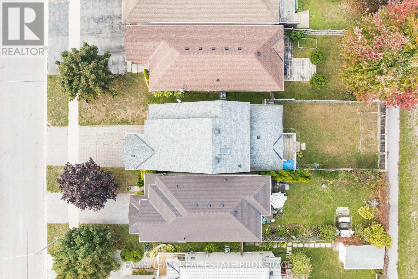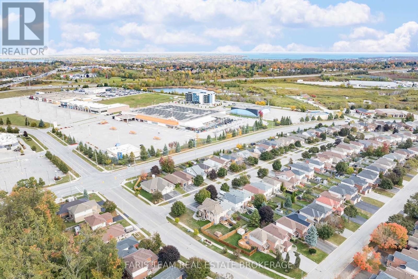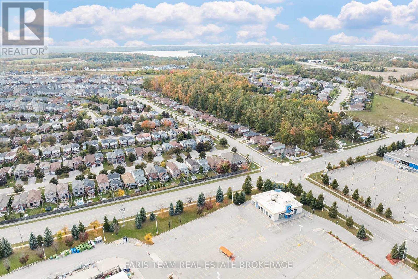9 Julia Crescent Orillia, Ontario L3V 7Y9
$675,000
Top 5 Reasons You Will Love This Home: 1) Placed in a welcoming, established neighbourhood, this home strikes the perfect balance, close to everyday conveniences for easy living, yet cozy enough to feel like your own retreat 2) The main level offers thoughtful touches, including a bedroom and laundry, creating a layout that's practical for guests, aging in place, or simply streamlining daily life 3) Upstairs, you'll find a private haven with a second bedroom complete with its own ensuite, plus a versatile den ready to become your home office, yoga studio, or creative hideaway 4) Outdoors, a fully fenced backyard makes room for pets, play, and entertaining, while the garage adds comfort and convenience no matter the season 5) The basement is a blank canvas with a bathroom rough-in already in place, ready to transform into anything from a family recreation room to a stylish guest suite. 1,567 above grade sq.ft. plus an unfinished basement. (id:60365)
Property Details
| MLS® Number | S12460053 |
| Property Type | Single Family |
| Community Name | Orillia |
| AmenitiesNearBy | Hospital, Public Transit |
| CommunityFeatures | Community Centre |
| EquipmentType | Water Heater |
| Features | Sump Pump |
| ParkingSpaceTotal | 3 |
| RentalEquipmentType | Water Heater |
| Structure | Deck, Porch |
Building
| BathroomTotal | 2 |
| BedroomsAboveGround | 2 |
| BedroomsTotal | 2 |
| Age | 16 To 30 Years |
| Amenities | Fireplace(s) |
| Appliances | Garage Door Opener Remote(s), Dishwasher, Dryer, Microwave, Stove, Washer, Refrigerator |
| BasementDevelopment | Unfinished |
| BasementType | Full (unfinished) |
| ConstructionStyleAttachment | Detached |
| CoolingType | Central Air Conditioning |
| ExteriorFinish | Brick, Vinyl Siding |
| FireplacePresent | Yes |
| FireplaceTotal | 1 |
| FlooringType | Laminate |
| FoundationType | Poured Concrete |
| HeatingFuel | Natural Gas |
| HeatingType | Forced Air |
| StoriesTotal | 2 |
| SizeInterior | 1500 - 2000 Sqft |
| Type | House |
| UtilityWater | Municipal Water |
Parking
| Attached Garage | |
| Garage |
Land
| Acreage | No |
| FenceType | Fully Fenced |
| LandAmenities | Hospital, Public Transit |
| Sewer | Sanitary Sewer |
| SizeDepth | 130 Ft ,3 In |
| SizeFrontage | 29 Ft ,6 In |
| SizeIrregular | 29.5 X 130.3 Ft |
| SizeTotalText | 29.5 X 130.3 Ft|under 1/2 Acre |
| ZoningDescription | Residential |
Rooms
| Level | Type | Length | Width | Dimensions |
|---|---|---|---|---|
| Second Level | Den | 6.34 m | 3.12 m | 6.34 m x 3.12 m |
| Second Level | Bedroom | 3.65 m | 3.59 m | 3.65 m x 3.59 m |
| Main Level | Kitchen | 3.37 m | 3.05 m | 3.37 m x 3.05 m |
| Main Level | Dining Room | 3.35 m | 3.26 m | 3.35 m x 3.26 m |
| Main Level | Living Room | 4.91 m | 3.37 m | 4.91 m x 3.37 m |
| Main Level | Primary Bedroom | 6.52 m | 3.27 m | 6.52 m x 3.27 m |
| Main Level | Laundry Room | 2.29 m | 1.51 m | 2.29 m x 1.51 m |
https://www.realtor.ca/real-estate/28984777/9-julia-crescent-orillia-orillia
Mark Faris
Broker
443 Bayview Drive
Barrie, Ontario L4N 8Y2
Stacey Scheirer
Salesperson
74 Mississauga St East
Orillia, Ontario L3V 1V5

