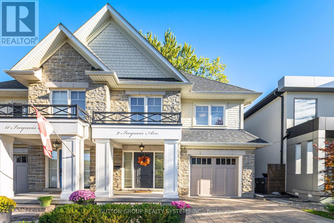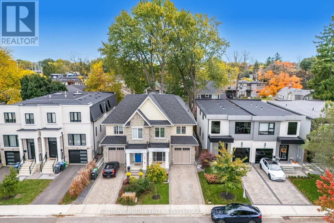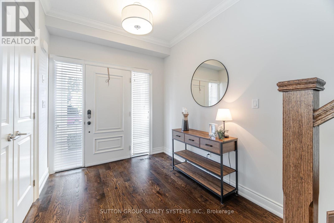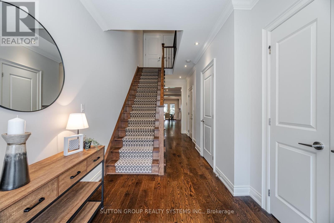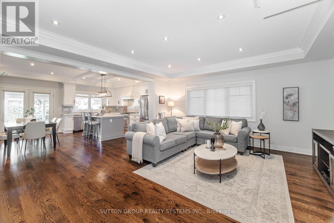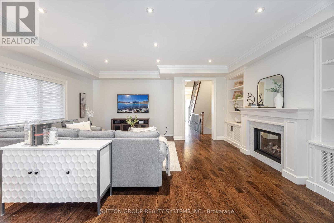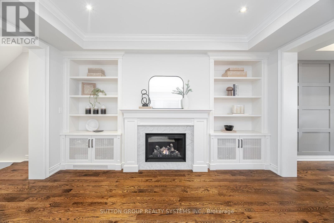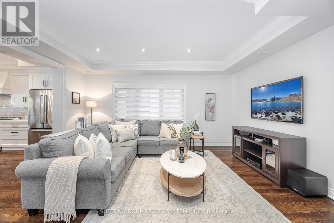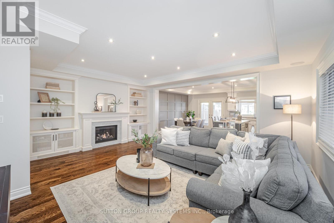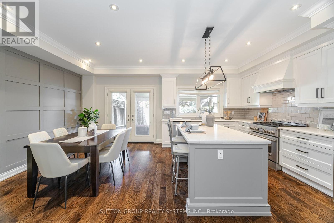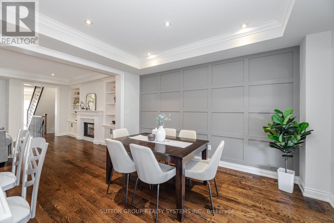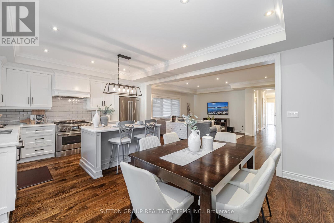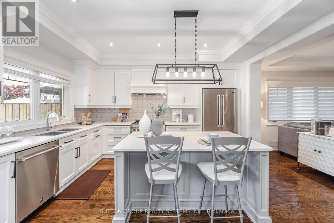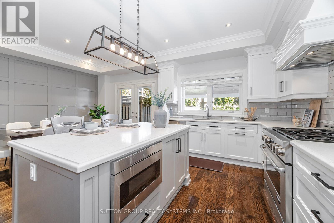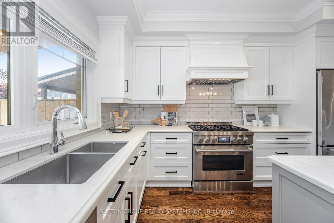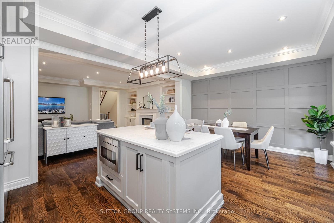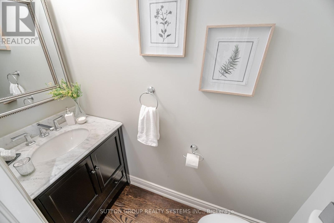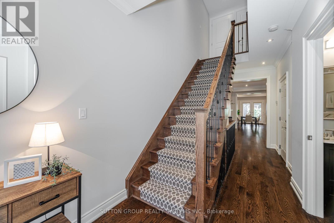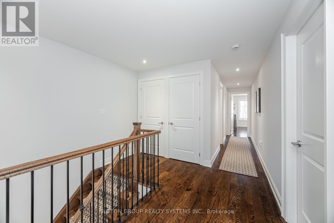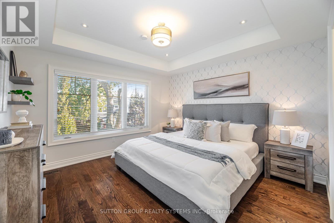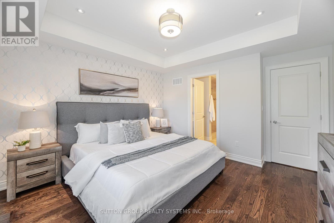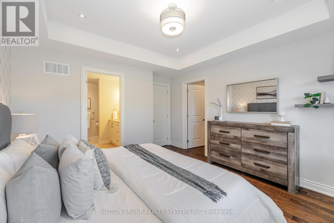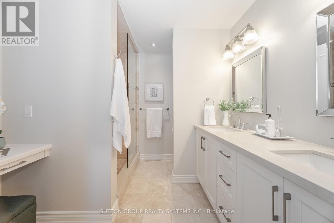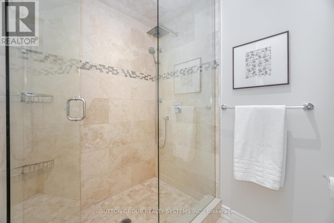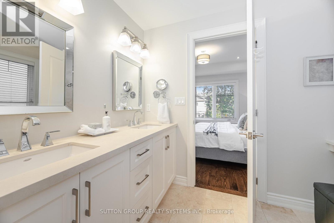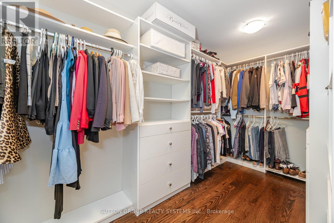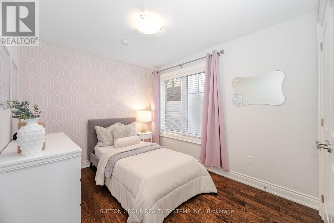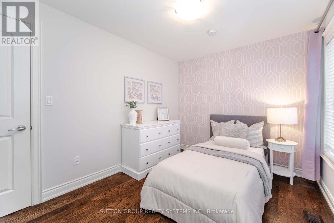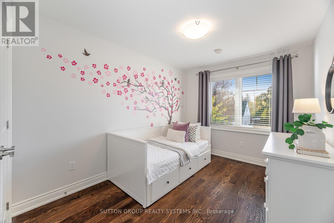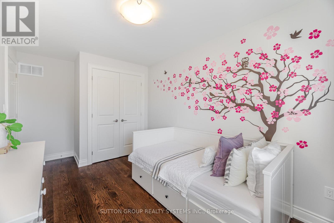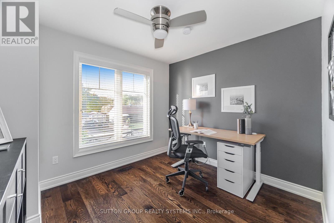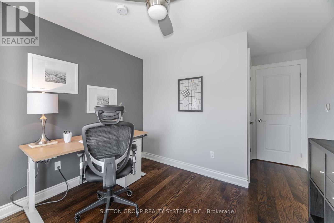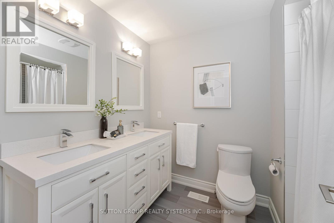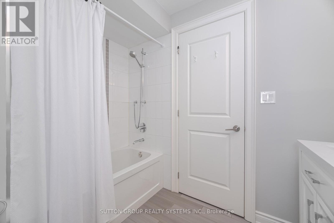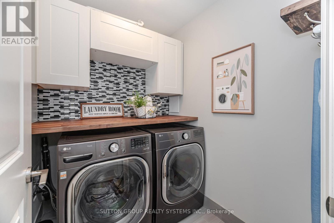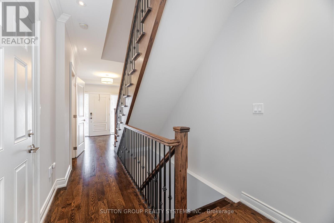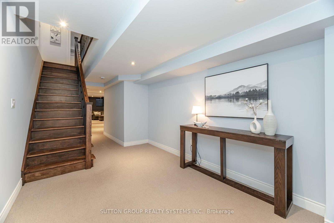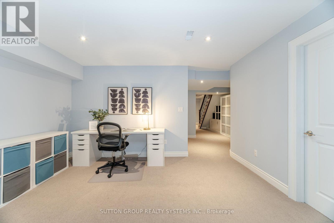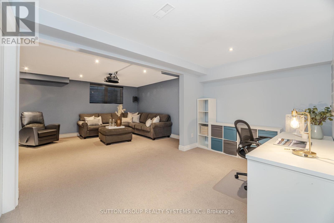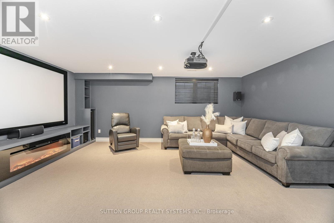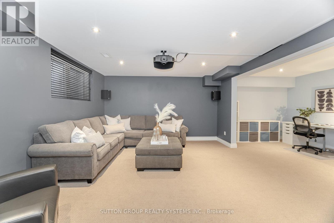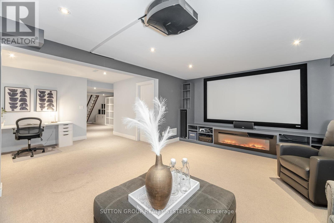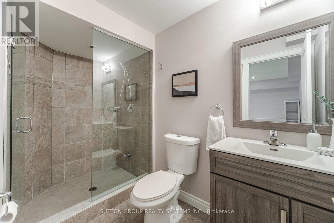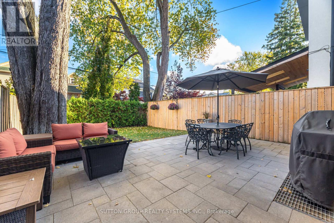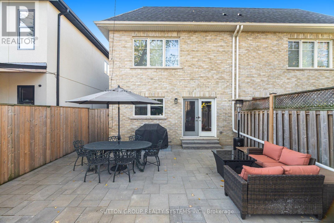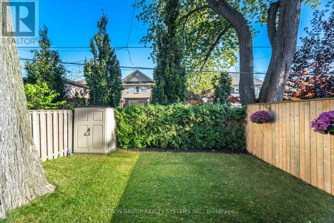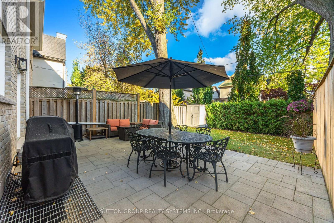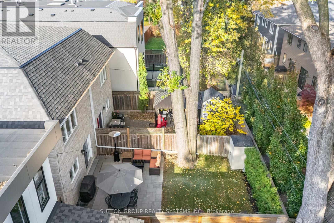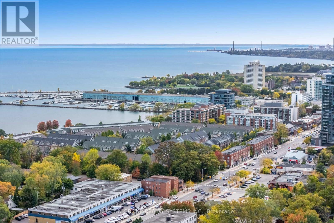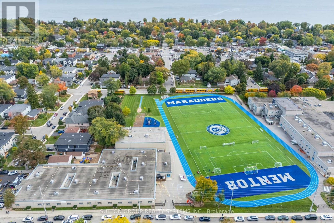9 Iroquois Avenue Mississauga, Ontario L5G 1M7
$1,699,000
Welcome to 9 Iroquois Avenue, a stunning custom-built semi-detached home in the heart of Port Credit Village, Mississauga. Offering approximately 2755sq.ft. of finished living space, this home blends modern design with elegant, functional details throughout. The main floor features an open-concept layout with living, dining, and kitchen areas. The chef's kitchen includes high-end JENN-AIR appliances and a large quartz island, with a walkout to a landscaped backyard, perfect for entertaining. Upstairs, the primary suite offers a generous sized walk-in closet and a spa-inspired 4-piece ensuite with glass shower and vanity. Three additional bedrooms feature large windows and closets with B/I shelving. A top-floor laundry room and 5-piece main bathroom complete the level. The finished basement includes a built-in entertainment centre with projector and electric fireplace, a flexible space for a home office or potential guest bedroom, and a modern 3-piece bath. The home is wired with Cat5 Ethernet throughout, with additional Cat6 cabling to the living room, upstairs office, and basement, ensuring high-speed connectivity. Located near Mentor College, Port Credit Secondary, Forest Avenue Public School, and Blyth Academy, this home is ideal for families and first time buyers alike. Enjoy shops, restaurants, parks, and Lake Ontario trails steps away, with quick access to the QEW, Hwy 427, and Pearson Airport. 9 Iroquois Avenue combines luxury, style, and convenience in one of Port Credit's most desirable locations. Welcome Home! (id:60365)
Property Details
| MLS® Number | W12465183 |
| Property Type | Single Family |
| Community Name | Port Credit |
| EquipmentType | Water Heater - Tankless |
| ParkingSpaceTotal | 3 |
| RentalEquipmentType | Water Heater - Tankless |
| Structure | Shed |
Building
| BathroomTotal | 4 |
| BedroomsAboveGround | 4 |
| BedroomsTotal | 4 |
| Amenities | Fireplace(s) |
| Appliances | Central Vacuum |
| BasementDevelopment | Finished |
| BasementType | N/a (finished) |
| ConstructionStyleAttachment | Semi-detached |
| CoolingType | Central Air Conditioning |
| ExteriorFinish | Brick, Hardboard |
| FireplacePresent | Yes |
| FireplaceTotal | 2 |
| FlooringType | Hardwood, Carpeted |
| FoundationType | Concrete |
| HalfBathTotal | 1 |
| HeatingFuel | Natural Gas |
| HeatingType | Forced Air |
| StoriesTotal | 2 |
| SizeInterior | 2000 - 2500 Sqft |
| Type | House |
| UtilityWater | Municipal Water |
Parking
| Garage |
Land
| Acreage | No |
| Sewer | Sanitary Sewer |
| SizeDepth | 110 Ft |
| SizeFrontage | 25 Ft ,1 In |
| SizeIrregular | 25.1 X 110 Ft |
| SizeTotalText | 25.1 X 110 Ft |
| ZoningDescription | R2 |
Rooms
| Level | Type | Length | Width | Dimensions |
|---|---|---|---|---|
| Second Level | Primary Bedroom | 3.9 m | 3.85 m | 3.9 m x 3.85 m |
| Second Level | Bedroom 2 | 3.2 m | 2.85 m | 3.2 m x 2.85 m |
| Second Level | Bedroom 3 | 4.57 m | 2.68 m | 4.57 m x 2.68 m |
| Second Level | Bedroom 4 | 3.84 m | 2.68 m | 3.84 m x 2.68 m |
| Basement | Recreational, Games Room | 5.81 m | 4.21 m | 5.81 m x 4.21 m |
| Basement | Playroom | 4.29 m | 2.65 m | 4.29 m x 2.65 m |
| Main Level | Living Room | 6.02 m | 5.23 m | 6.02 m x 5.23 m |
| Main Level | Kitchen | 4.23 m | 3.14 m | 4.23 m x 3.14 m |
| Main Level | Dining Room | 4.23 m | 2.88 m | 4.23 m x 2.88 m |
https://www.realtor.ca/real-estate/28996077/9-iroquois-avenue-mississauga-port-credit-port-credit
Michael Kelly
Salesperson
1542 Dundas Street West
Mississauga, Ontario L5C 1E4

