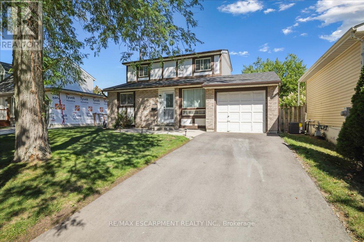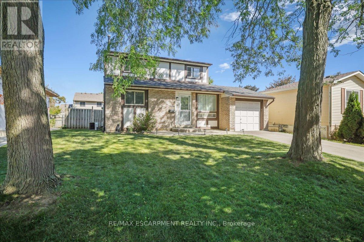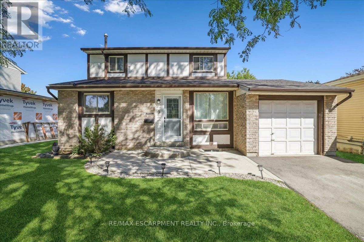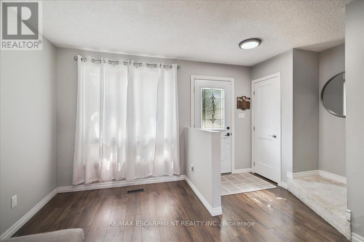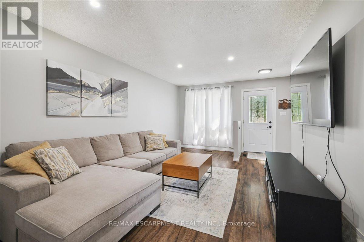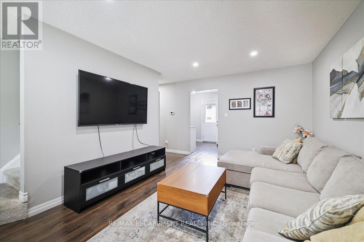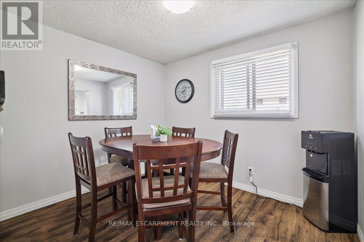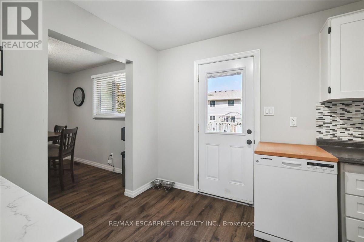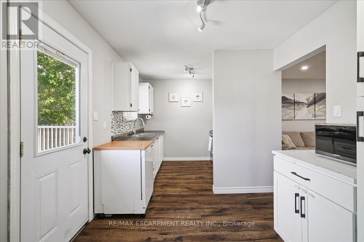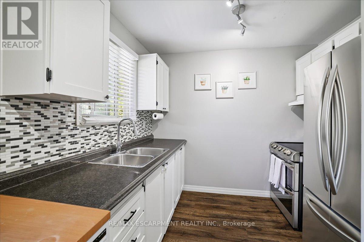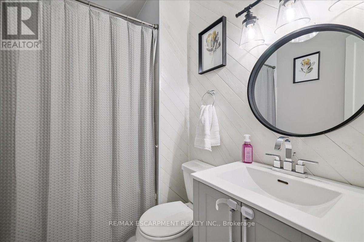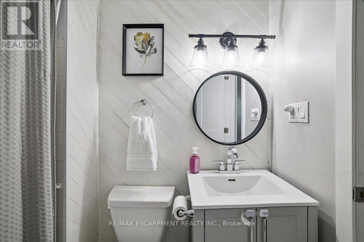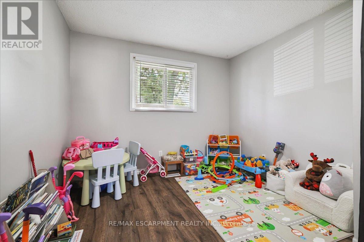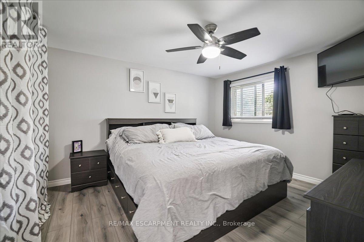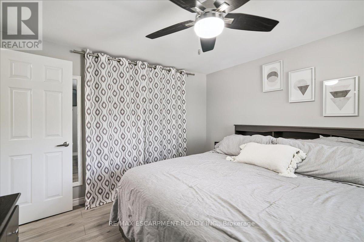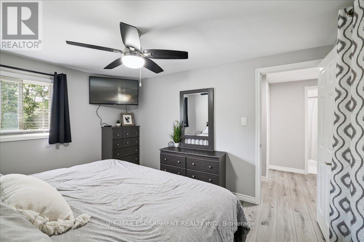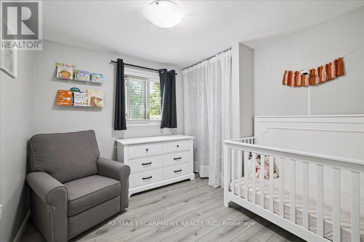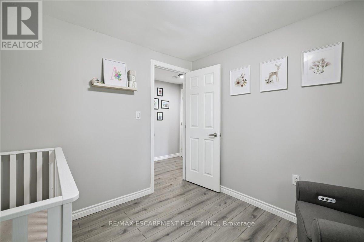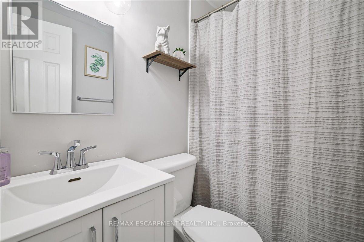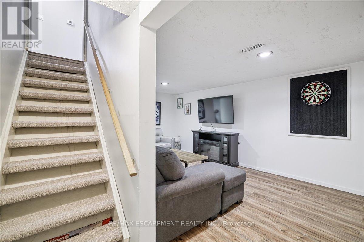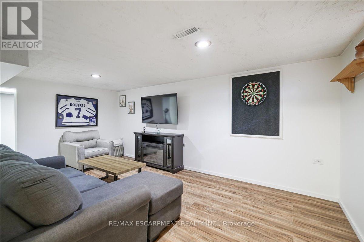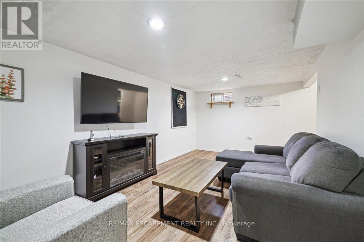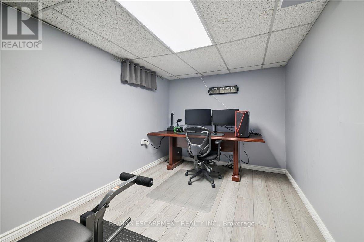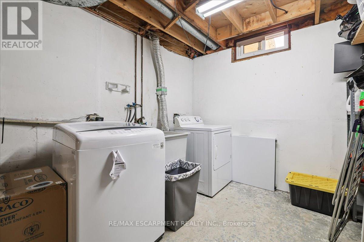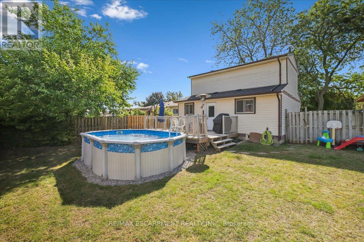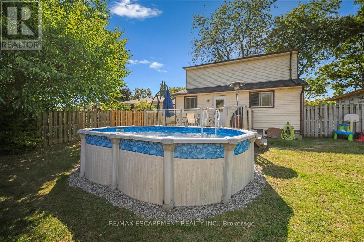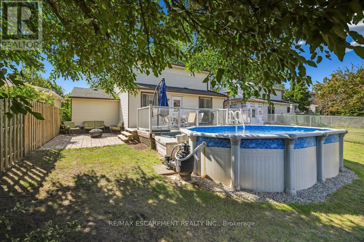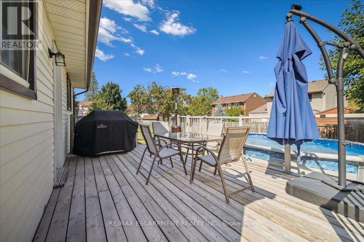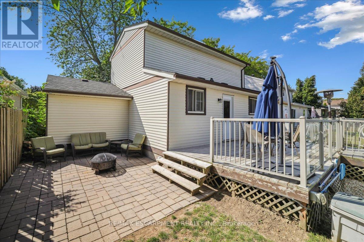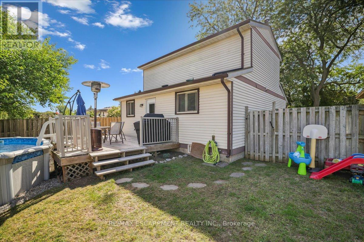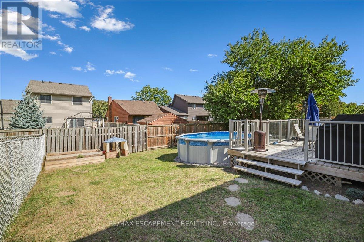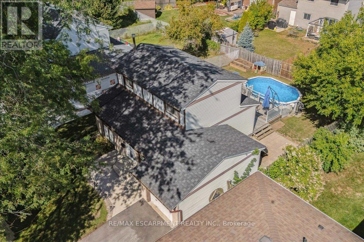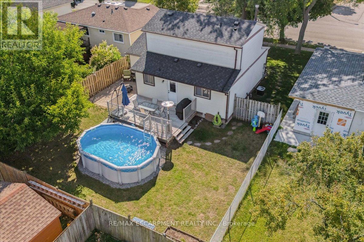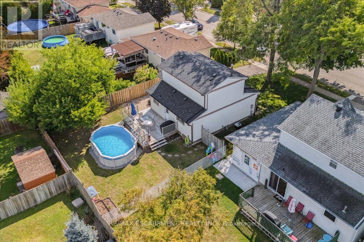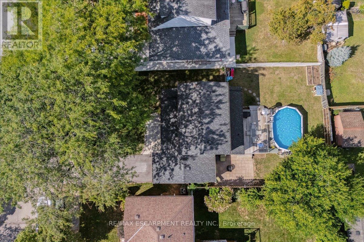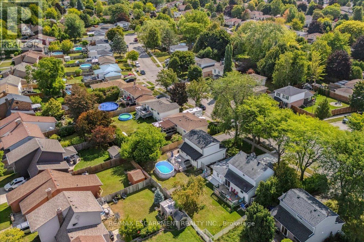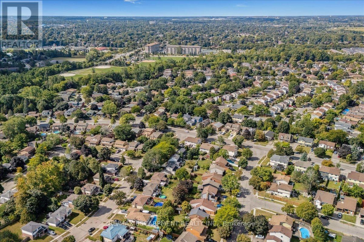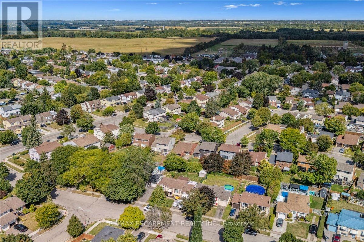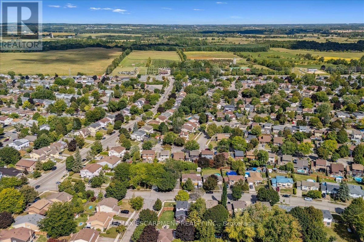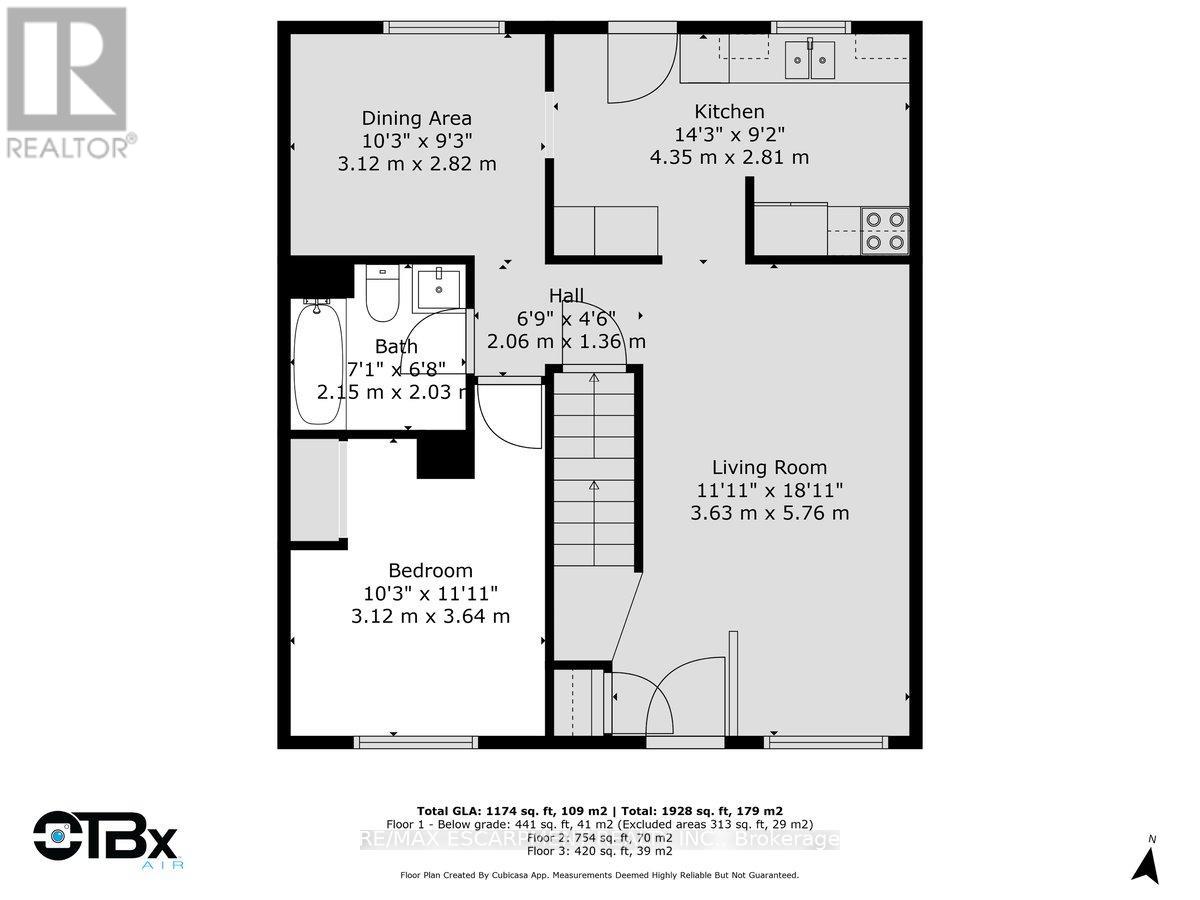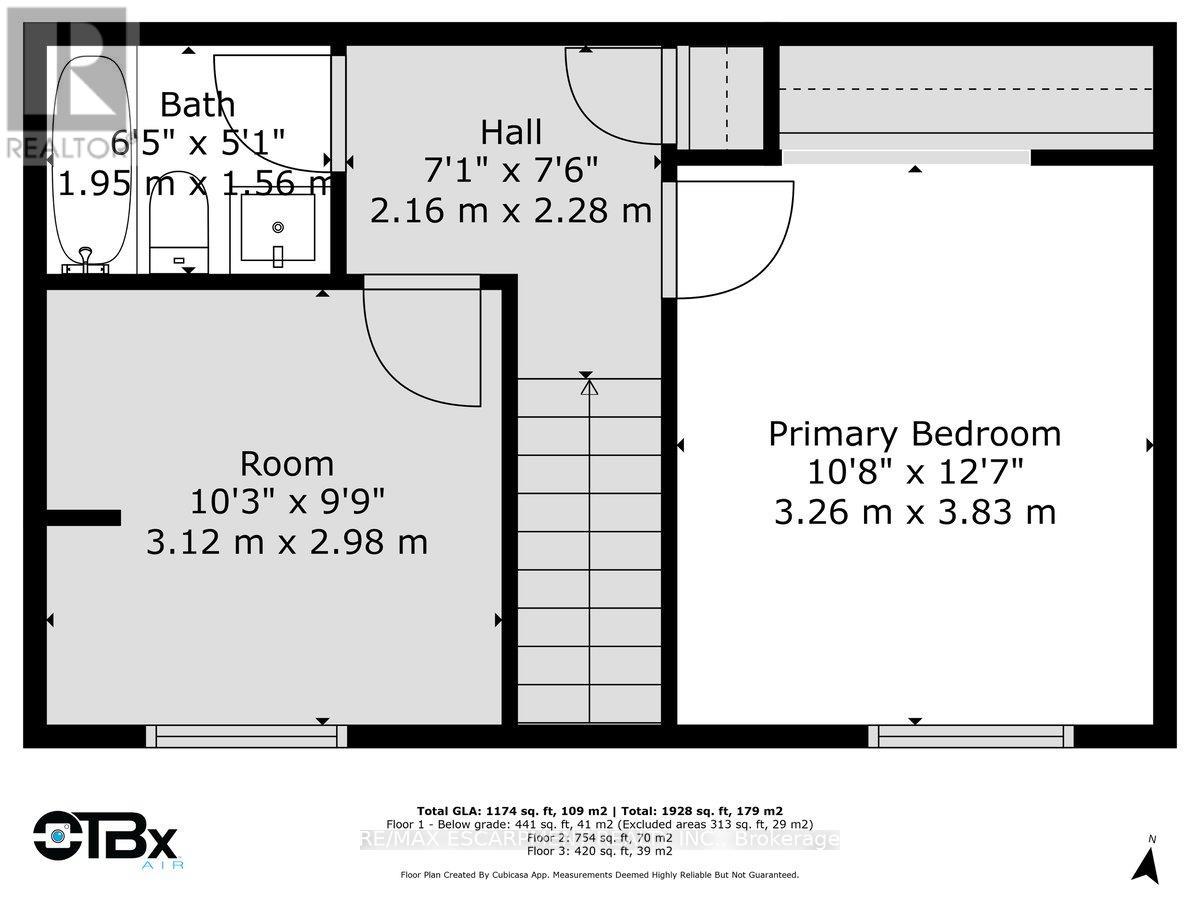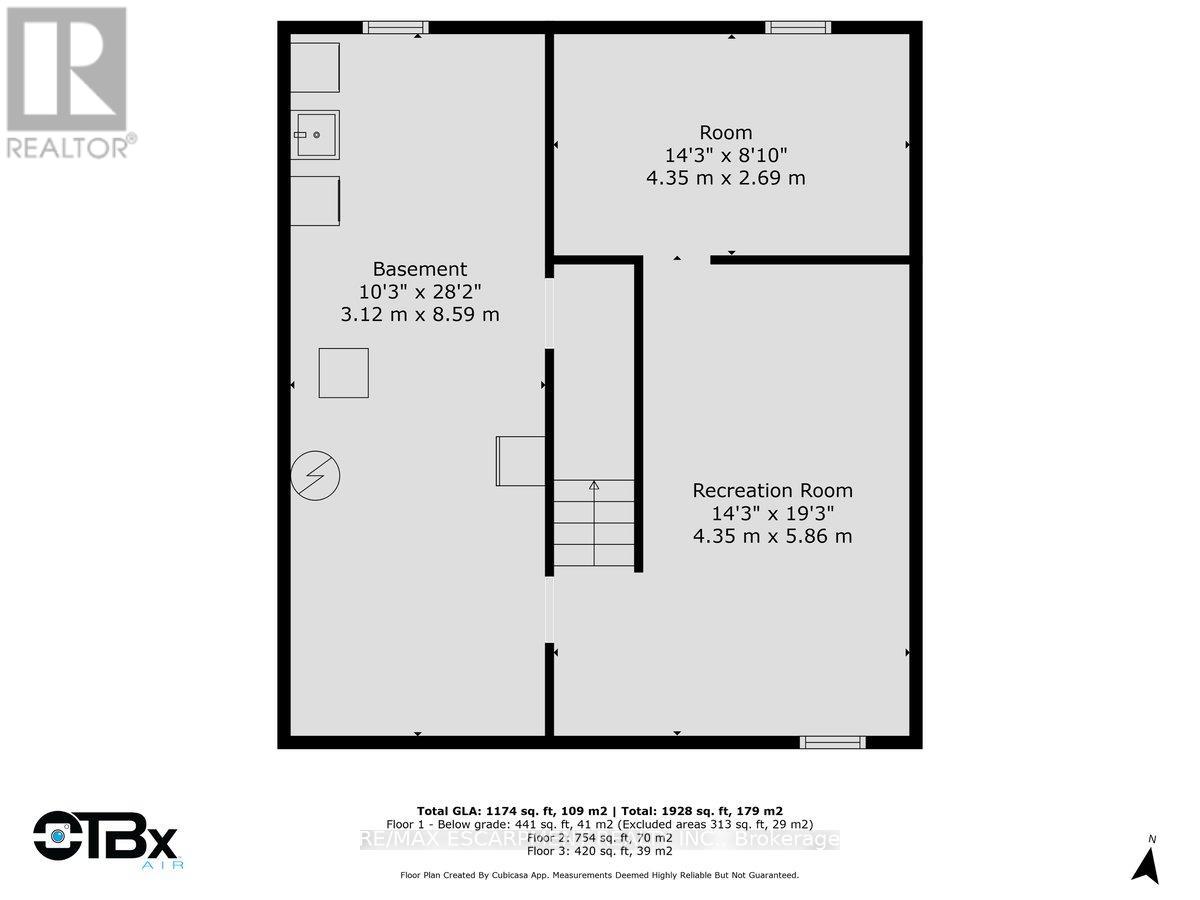9 Inglewood Street Brantford, Ontario N3P 1A4
$679,900
Beautiful and affordable 2-storey home in the highly sought-after neighbourhood of Lynden Hills! Welcome to 9 Inglewood Street, a true gem perfect for first-time home buyers and families alike. This 3-bedroom, 2-full-bath home sits on a generous lot and offers incredible value with style and comfort throughout. The main floor features modern updated flooring, a convenient bedroom, and an updated kitchen that overlooks your private backyard oasis. Step outside to enjoy the spacious deck, interlocking stone fire pit area, and above-ground pool, ideal for summer entertaining with family and friends. Upstairs, you'll find two additional bedrooms, while the fully finished basement provides even more living space, perfect for a cozy family room, games area, or home office. Located in one of Brantfords most desirable communities, youll love being close to excellent schools, shopping, amenities, and quick highway access for commuters. (id:60365)
Property Details
| MLS® Number | X12388952 |
| Property Type | Single Family |
| AmenitiesNearBy | Golf Nearby, Hospital, Park, Place Of Worship, Public Transit |
| EquipmentType | Water Heater |
| Features | Flat Site |
| ParkingSpaceTotal | 3 |
| PoolType | Above Ground Pool |
| RentalEquipmentType | Water Heater |
| Structure | Deck |
Building
| BathroomTotal | 2 |
| BedroomsAboveGround | 3 |
| BedroomsTotal | 3 |
| Age | 31 To 50 Years |
| Appliances | Water Softener, Dishwasher, Dryer, Hood Fan, Stove, Washer, Window Coverings, Refrigerator |
| BasementDevelopment | Finished |
| BasementType | Full (finished) |
| ConstructionStyleAttachment | Detached |
| CoolingType | Central Air Conditioning |
| ExteriorFinish | Aluminum Siding, Brick |
| FoundationType | Poured Concrete |
| HeatingFuel | Natural Gas |
| HeatingType | Forced Air |
| StoriesTotal | 2 |
| SizeInterior | 1100 - 1500 Sqft |
| Type | House |
| UtilityWater | Municipal Water |
Parking
| Attached Garage | |
| Garage |
Land
| Acreage | Yes |
| FenceType | Fenced Yard |
| LandAmenities | Golf Nearby, Hospital, Park, Place Of Worship, Public Transit |
| Sewer | Sanitary Sewer |
| SizeDepth | 30 Ft ,6 In |
| SizeFrontage | 15 Ft ,2 In |
| SizeIrregular | 15.2 X 30.5 Ft |
| SizeTotalText | 15.2 X 30.5 Ft|25 - 50 Acres |
| ZoningDescription | R1b, R1c |
Rooms
| Level | Type | Length | Width | Dimensions |
|---|---|---|---|---|
| Second Level | Primary Bedroom | 3.65 m | 3.83 m | 3.65 m x 3.83 m |
| Second Level | Bathroom | 1.95 m | 1.8 m | 1.95 m x 1.8 m |
| Basement | Utility Room | 3.12 m | 8.59 m | 3.12 m x 8.59 m |
| Basement | Recreational, Games Room | 4.35 m | 5.86 m | 4.35 m x 5.86 m |
| Basement | Utility Room | 4.35 m | 2.69 m | 4.35 m x 2.69 m |
| Main Level | Living Room | 3.63 m | 5.76 m | 3.63 m x 5.76 m |
| Main Level | Dining Room | 3.12 m | 2.82 m | 3.12 m x 2.82 m |
| Main Level | Kitchen | 4.35 m | 2.81 m | 4.35 m x 2.81 m |
| Main Level | Bedroom | 3.12 m | 3.64 m | 3.12 m x 3.64 m |
| Main Level | Bathroom | 2.15 m | 2.03 m | 2.15 m x 2.03 m |
Utilities
| Cable | Available |
| Electricity | Installed |
| Sewer | Installed |
https://www.realtor.ca/real-estate/28830899/9-inglewood-street-brantford
Michael Estey
Salesperson
1595 Upper James St #4b
Hamilton, Ontario L9B 0H7

