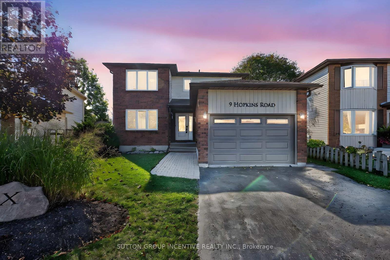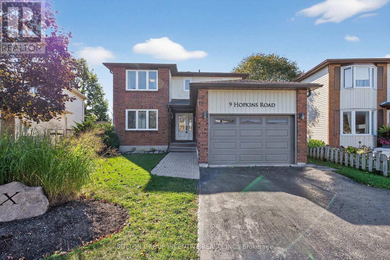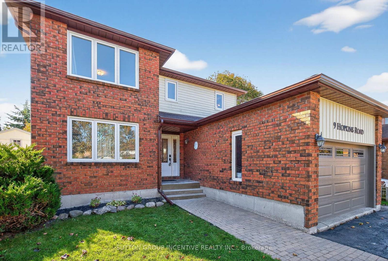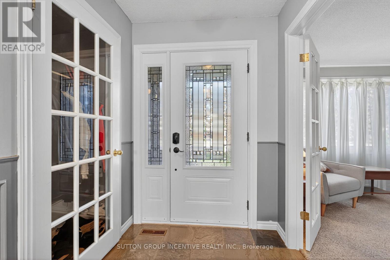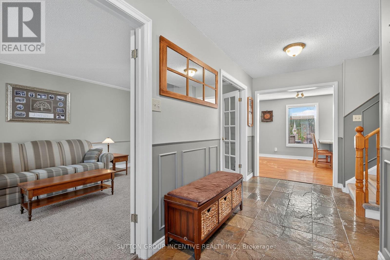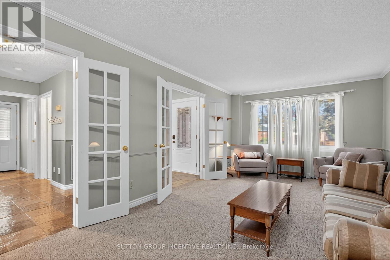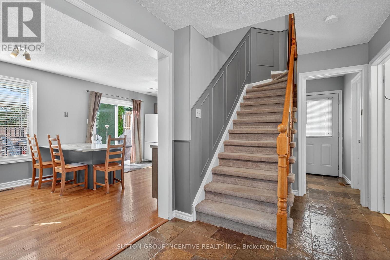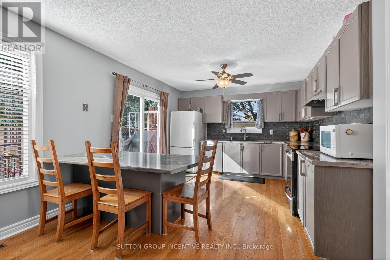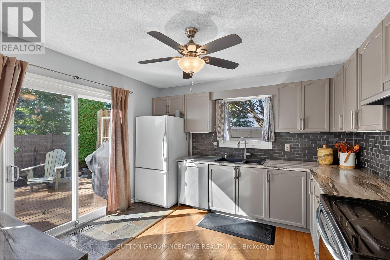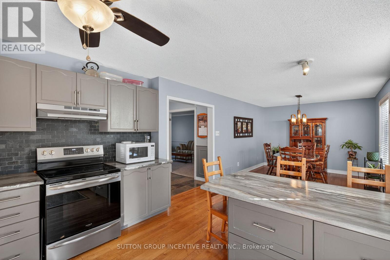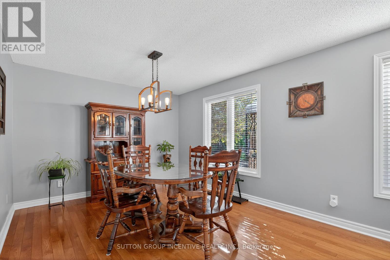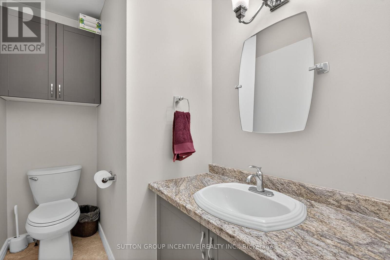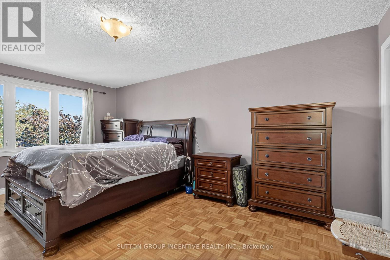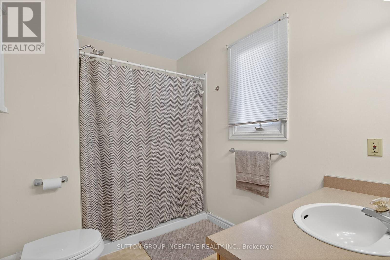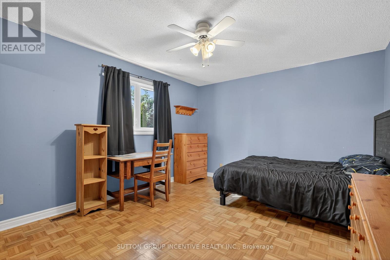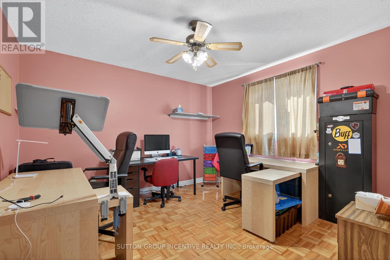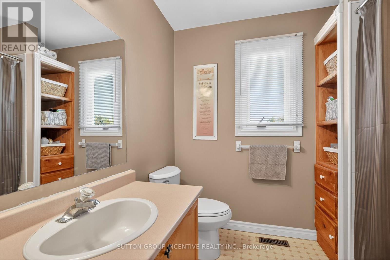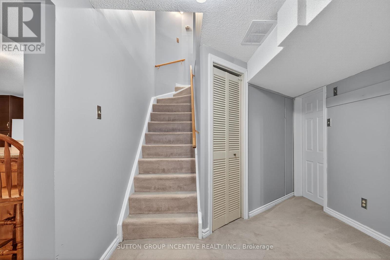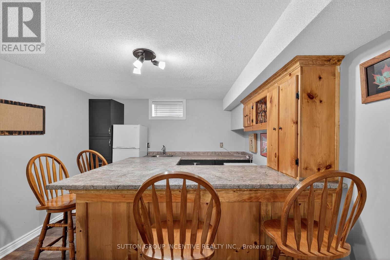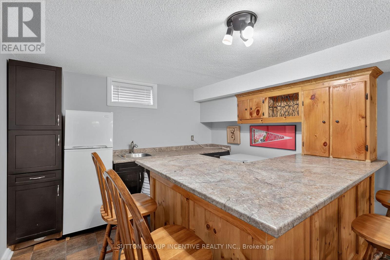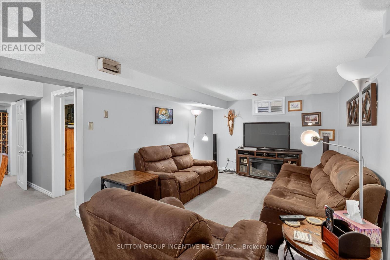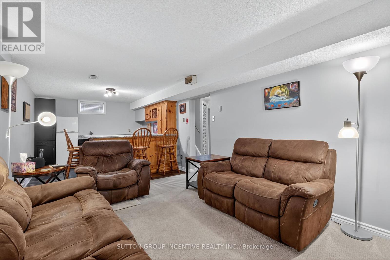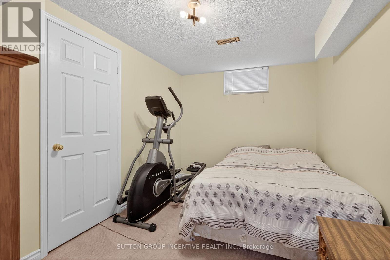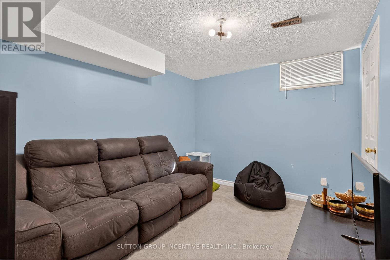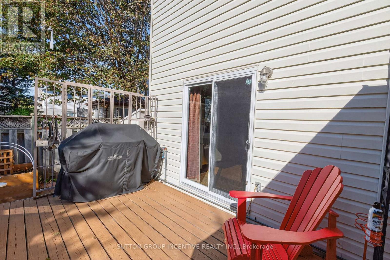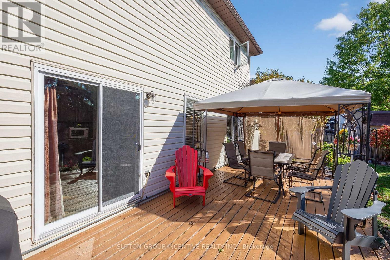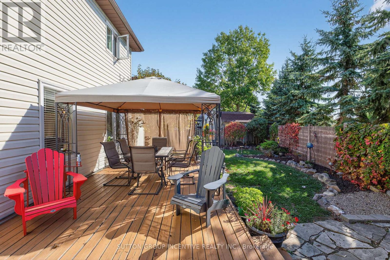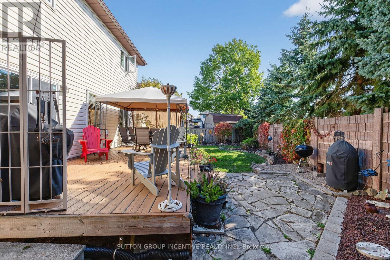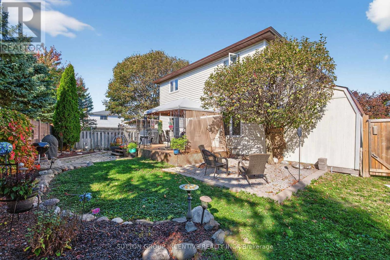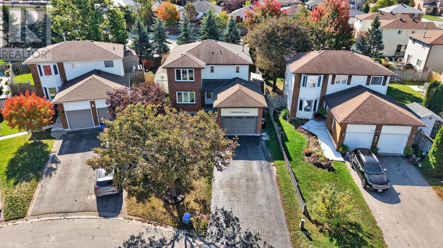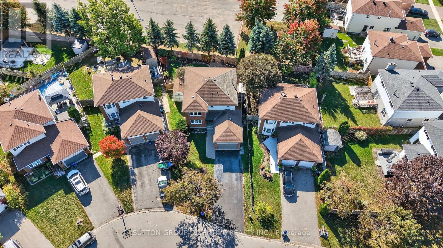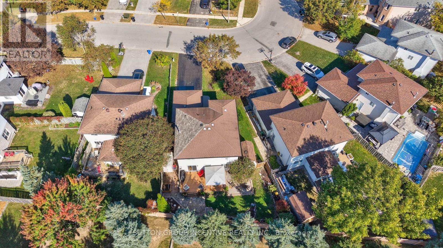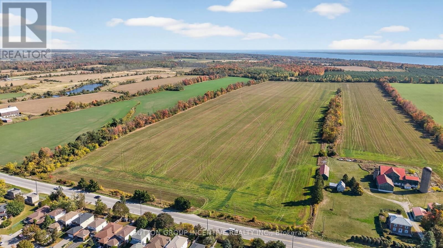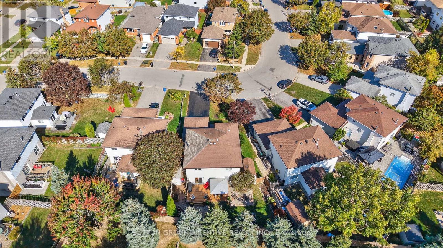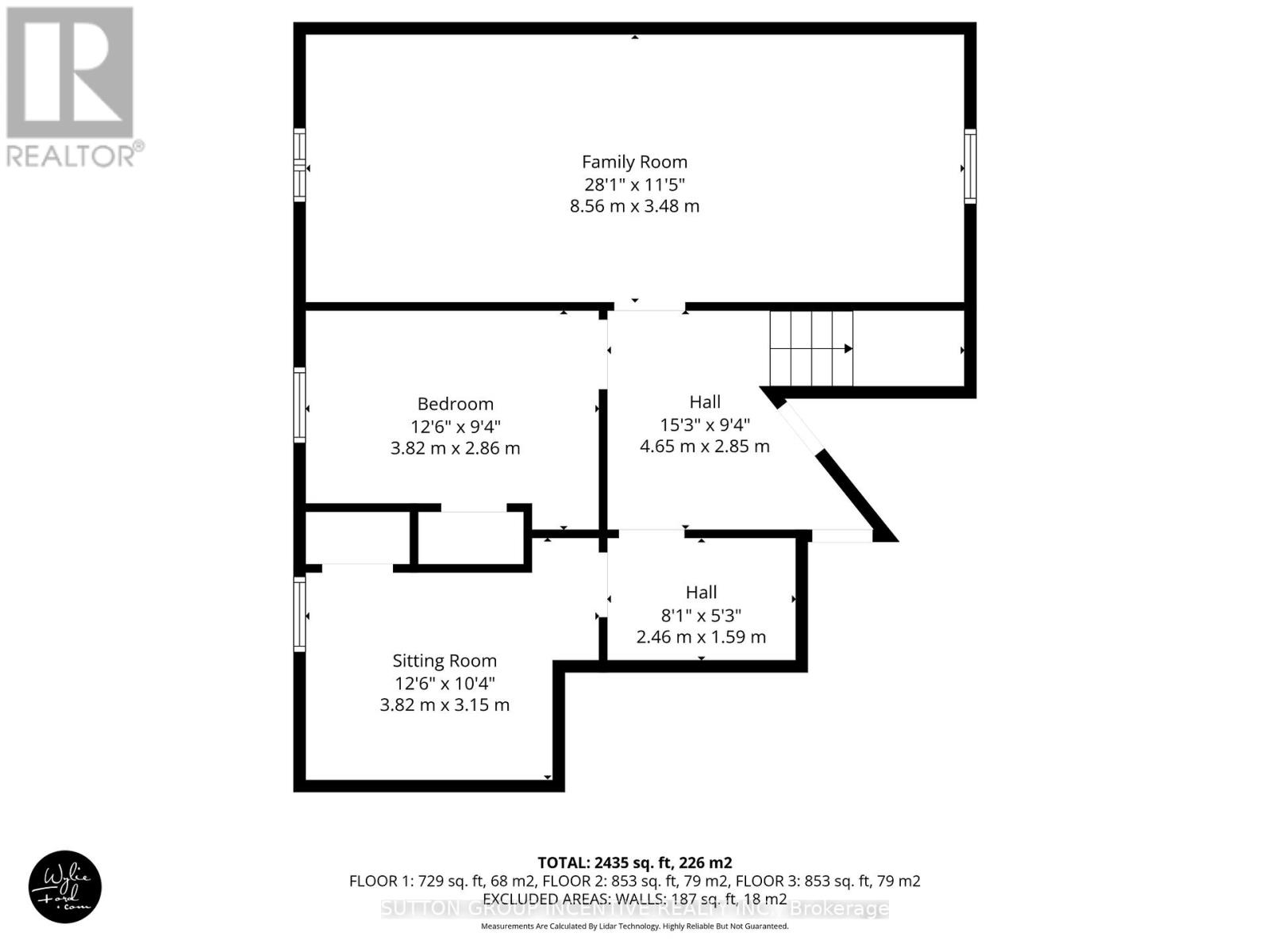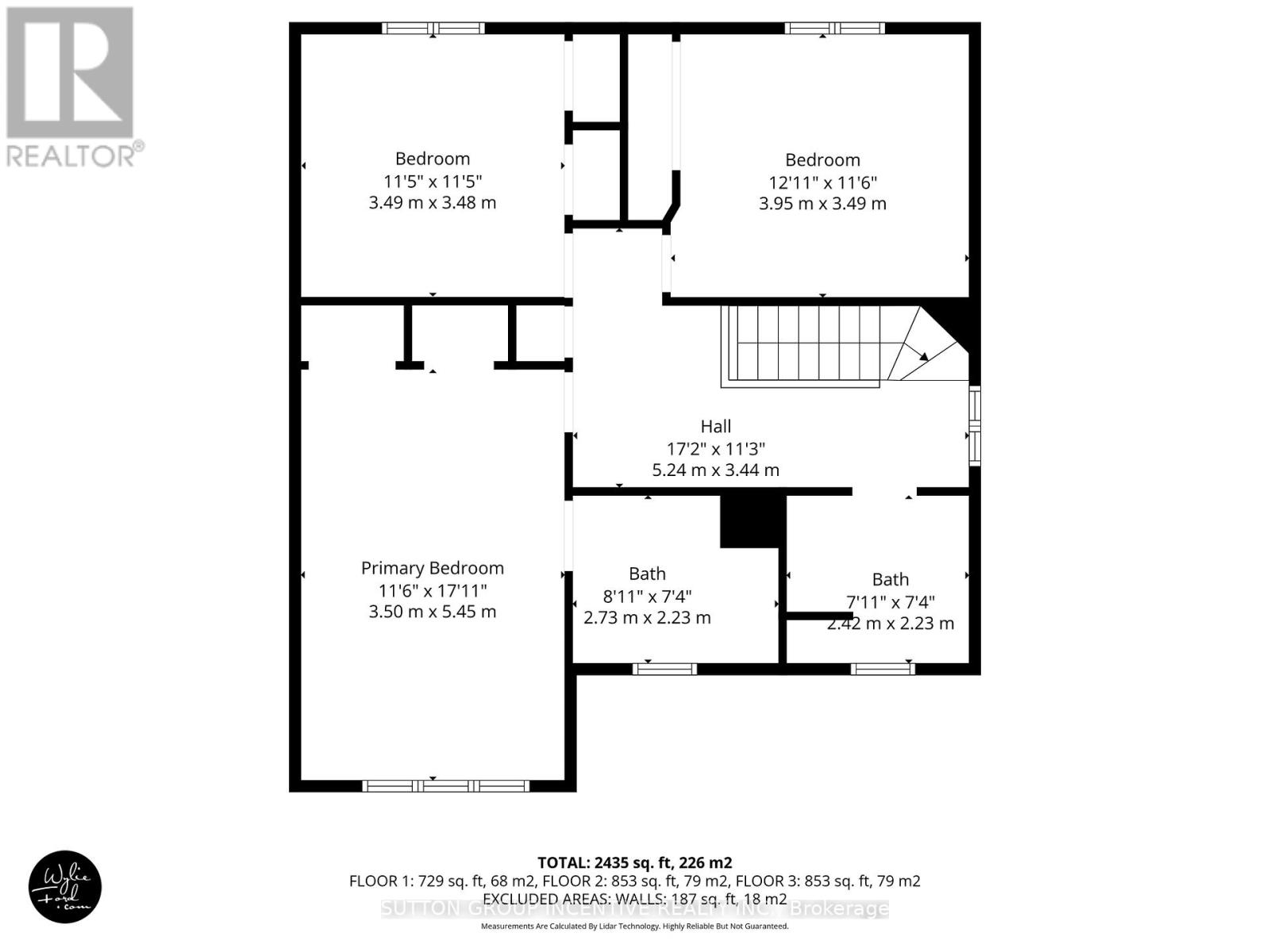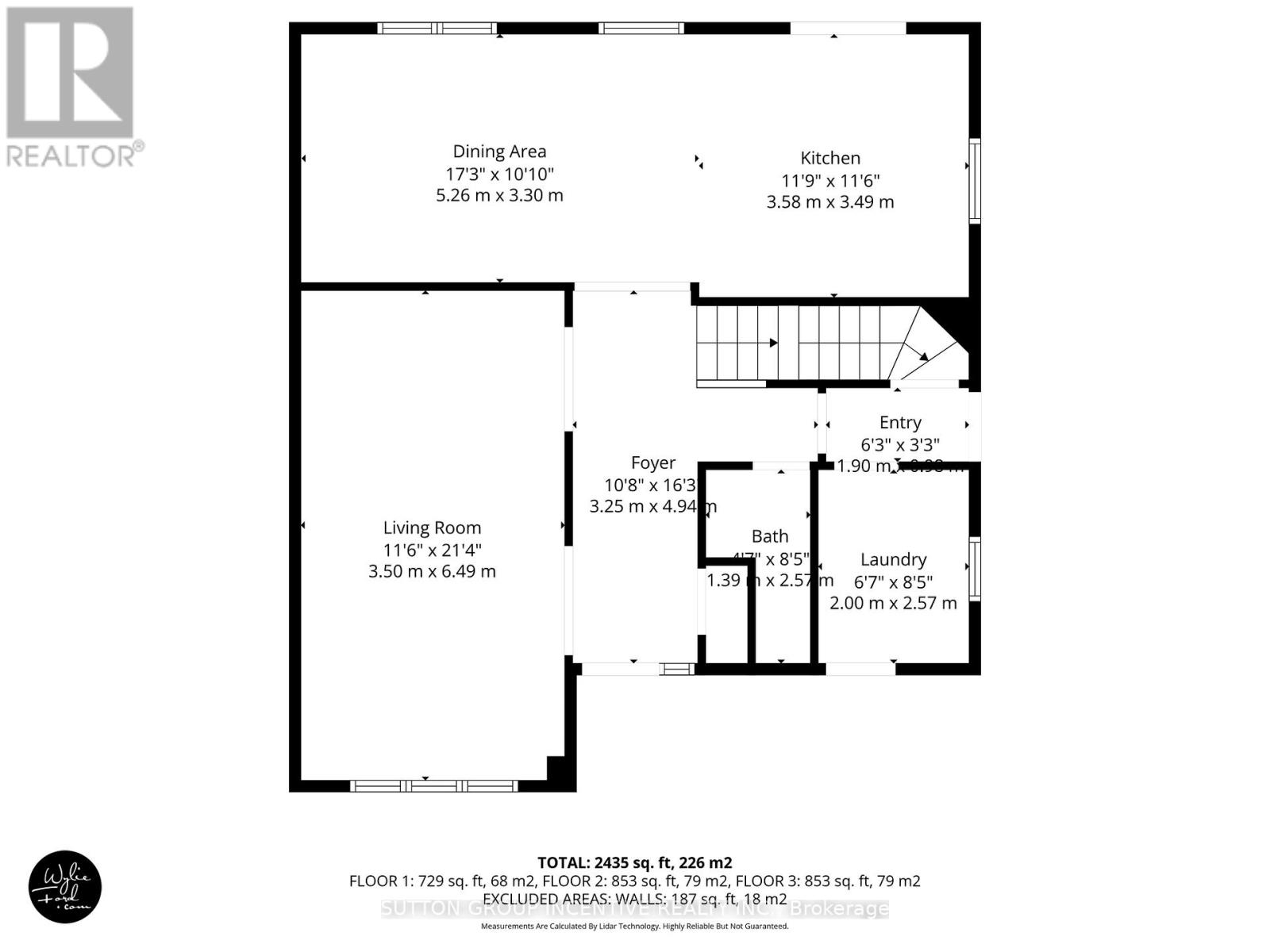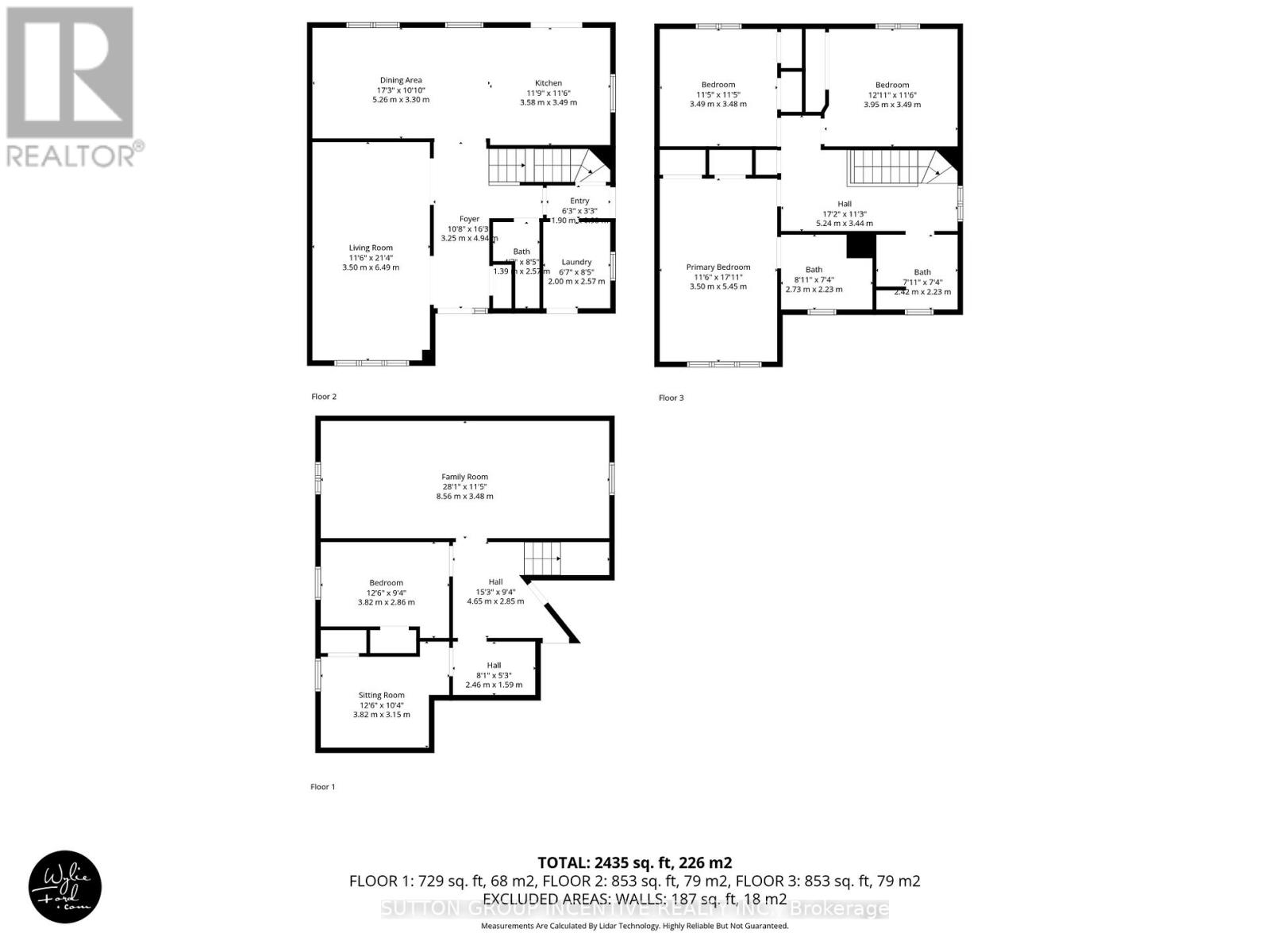9 Hopkins Road Barrie, Ontario L4M 5X8
4 Bedroom
4 Bathroom
1500 - 2000 sqft
Fireplace
Central Air Conditioning
Forced Air
$699,900
Move-In Ready! This 3+2 Bdrm, 3 Bath Home Sits On a Quiet East End Street and Backs Onto Open Space. No Sidewalk and Parking for 6+. The Separate Entrance Makes In-Law Capability a Breeze. Full Fin Bsmt w/ 2 Additional Bdrm's, Liv Rm. Wet Bar and Bath. Enjoy the Bright Main Floor with Slate Tile and Large Upgraded Kitchen with Hardwood Floors and Walkout to Rear Yard. The Private Backyard Features a Large Deck, B/I Gas BBQ and 10x10 Shed. 9 Appliances Included. Come Take a Look! (id:60365)
Property Details
| MLS® Number | S12456768 |
| Property Type | Single Family |
| Community Name | Grove East |
| EquipmentType | Water Heater |
| Features | Irregular Lot Size |
| ParkingSpaceTotal | 5 |
| RentalEquipmentType | Water Heater |
| Structure | Deck, Porch |
Building
| BathroomTotal | 4 |
| BedroomsAboveGround | 3 |
| BedroomsBelowGround | 1 |
| BedroomsTotal | 4 |
| Age | 31 To 50 Years |
| Amenities | Fireplace(s) |
| Appliances | Dishwasher, Dryer, Freezer, Microwave, Stove, Washer, Window Coverings, Refrigerator |
| BasementDevelopment | Finished |
| BasementType | Full (finished) |
| ConstructionStyleAttachment | Detached |
| CoolingType | Central Air Conditioning |
| ExteriorFinish | Brick, Vinyl Siding |
| FireplacePresent | Yes |
| FoundationType | Block |
| HalfBathTotal | 1 |
| HeatingFuel | Natural Gas |
| HeatingType | Forced Air |
| StoriesTotal | 2 |
| SizeInterior | 1500 - 2000 Sqft |
| Type | House |
| UtilityWater | Municipal Water |
Parking
| Attached Garage | |
| Garage | |
| Inside Entry |
Land
| Acreage | No |
| Sewer | Sanitary Sewer |
| SizeDepth | 110 Ft |
| SizeFrontage | 38 Ft ,8 In |
| SizeIrregular | 38.7 X 110 Ft |
| SizeTotalText | 38.7 X 110 Ft|under 1/2 Acre |
| ZoningDescription | Res |
Rooms
| Level | Type | Length | Width | Dimensions |
|---|---|---|---|---|
| Second Level | Primary Bedroom | 3.5 m | 5.45 m | 3.5 m x 5.45 m |
| Second Level | Bedroom 2 | 3.49 m | 3.48 m | 3.49 m x 3.48 m |
| Second Level | Bedroom 3 | 3.95 m | 3.49 m | 3.95 m x 3.49 m |
| Basement | Recreational, Games Room | 8.56 m | 3.48 m | 8.56 m x 3.48 m |
| Basement | Bedroom 4 | 3.82 m | 2.86 m | 3.82 m x 2.86 m |
| Basement | Bedroom 5 | 3.82 m | 3.15 m | 3.82 m x 3.15 m |
| Main Level | Living Room | 3.5 m | 6.5 m | 3.5 m x 6.5 m |
| Main Level | Eating Area | 5.26 m | 3.3 m | 5.26 m x 3.3 m |
| Main Level | Kitchen | 3.58 m | 3.49 m | 3.58 m x 3.49 m |
| Main Level | Laundry Room | 2 m | 2.57 m | 2 m x 2.57 m |
https://www.realtor.ca/real-estate/28977521/9-hopkins-road-barrie-grove-east-grove-east
Nicole Dalcourt
Salesperson
Sutton Group Incentive Realty Inc.
241 Minet's Point Road, 100153
Barrie, Ontario L4N 4C4
241 Minet's Point Road, 100153
Barrie, Ontario L4N 4C4

