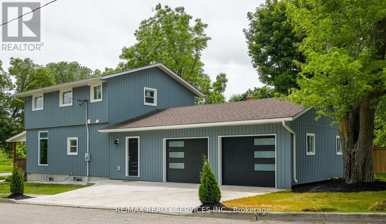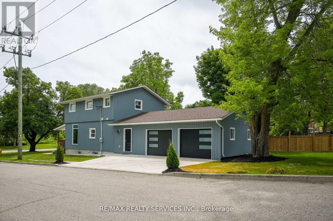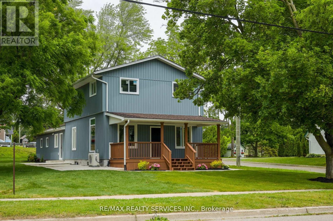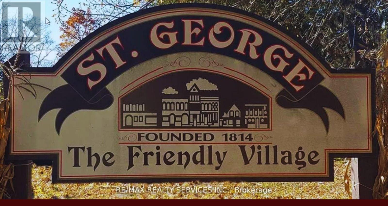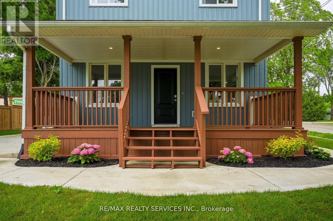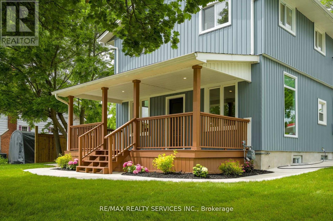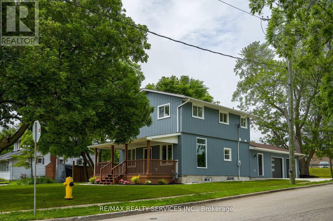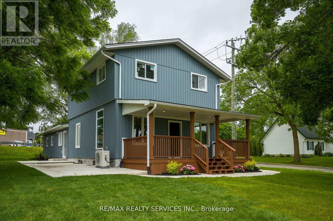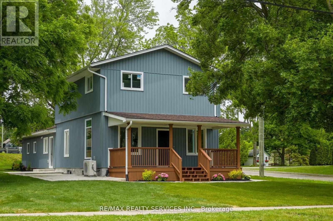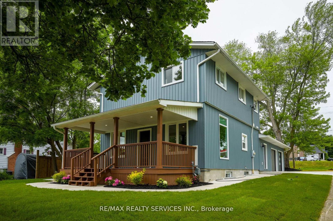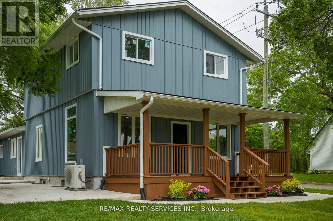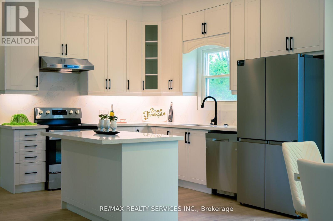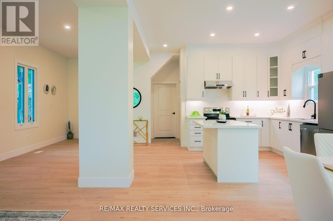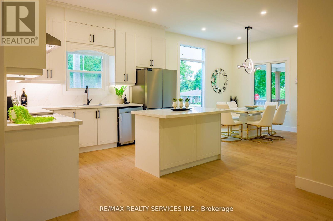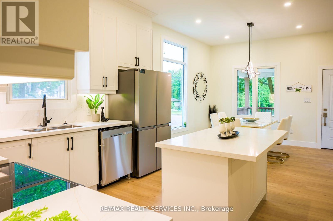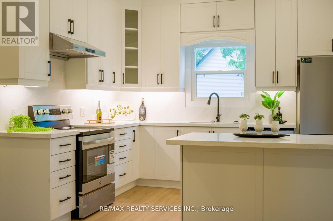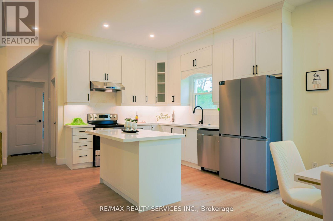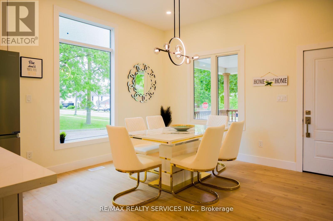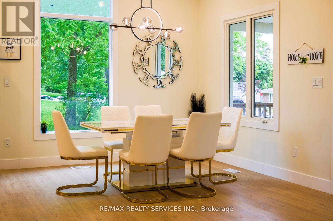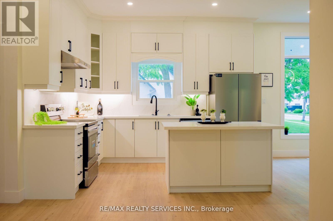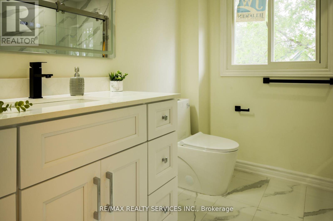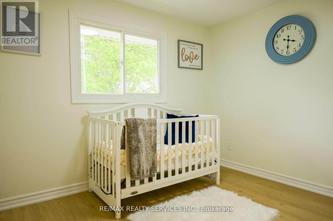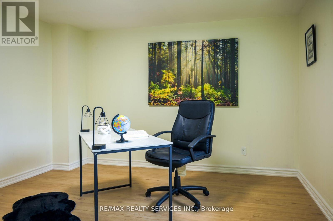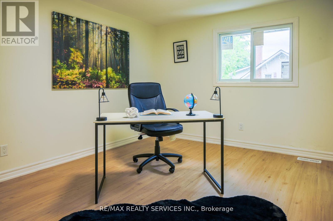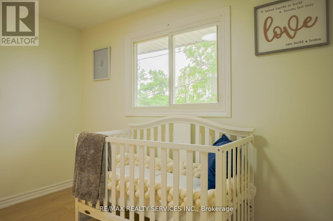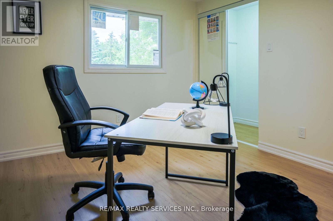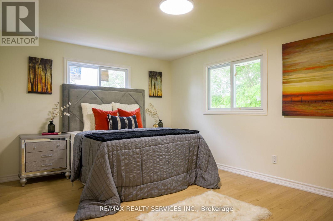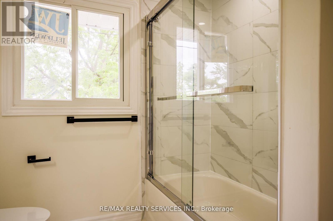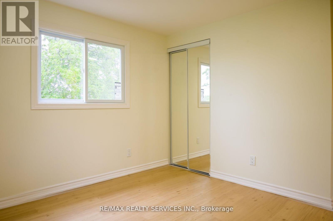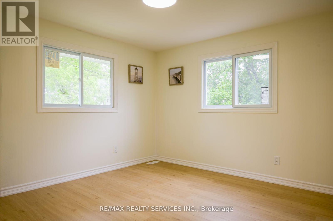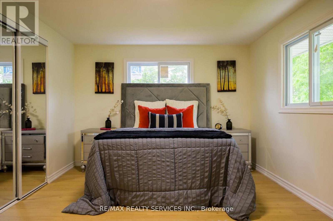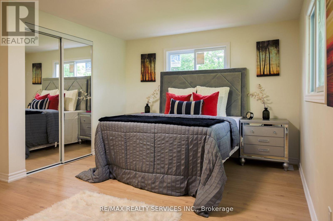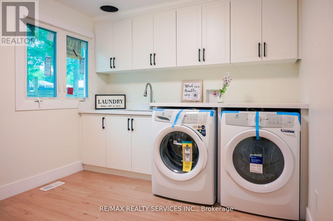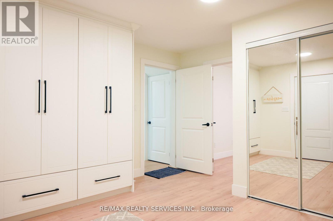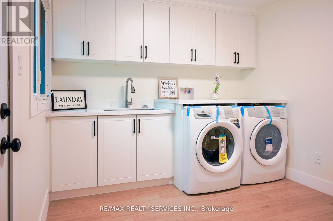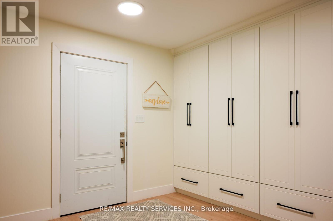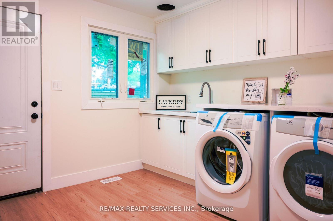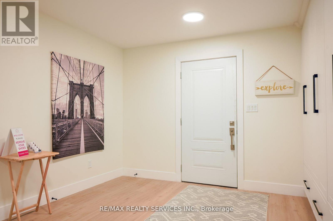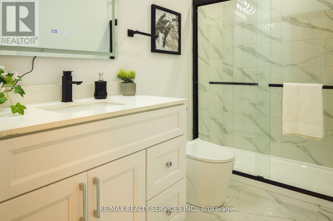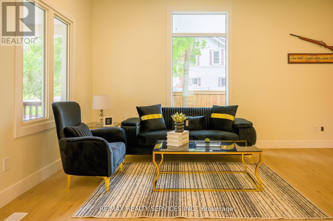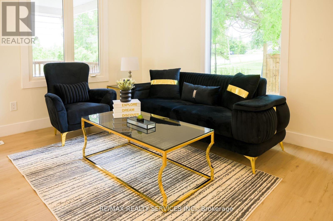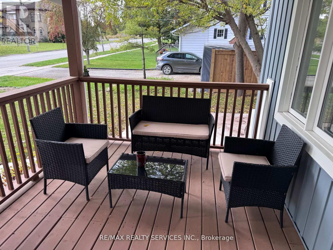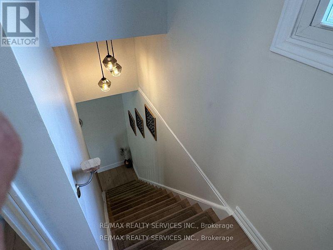9 High Street Brant, Ontario N0E 1N0
4 Bedroom
2 Bathroom
1500 - 2000 sqft
Air Exchanger
Forced Air
Landscaped
$729,700
Welcome to 9 High Street -East Facing a beautifully renovated 4-bedroom, 2 bath-bath home in the heart of St. George! Every detail has been updated - modern kitchen with quartz counters and stainless appliances, new floors, windows, stairs and bathrooms. The bright open layout flows to a private backyard perfect for entertaining. Walk to shops, parks and schools or commute easily to Brantford and Cambridge via Hwy 403. Turn-key and priced under $730 K - the best value in St. George today! (id:60365)
Property Details
| MLS® Number | X12466102 |
| Property Type | Single Family |
| Community Name | South Dumfries |
| AmenitiesNearBy | Schools, Park, Place Of Worship |
| Features | Wooded Area, Flat Site, Carpet Free |
| ParkingSpaceTotal | 4 |
| Structure | Porch |
Building
| BathroomTotal | 2 |
| BedroomsAboveGround | 4 |
| BedroomsTotal | 4 |
| Age | 51 To 99 Years |
| Appliances | Garage Door Opener Remote(s), Water Heater, Water Meter, Range, Garage Door Opener |
| BasementDevelopment | Unfinished |
| BasementType | N/a (unfinished) |
| ConstructionStyleAttachment | Detached |
| CoolingType | Air Exchanger |
| ExteriorFinish | Aluminum Siding, Concrete |
| FireProtection | Smoke Detectors |
| FoundationType | Concrete |
| HeatingFuel | Electric |
| HeatingType | Forced Air |
| StoriesTotal | 2 |
| SizeInterior | 1500 - 2000 Sqft |
| Type | House |
| UtilityWater | Municipal Water |
Parking
| Attached Garage | |
| Garage |
Land
| Acreage | No |
| FenceType | Fenced Yard |
| LandAmenities | Schools, Park, Place Of Worship |
| LandscapeFeatures | Landscaped |
| Sewer | Sanitary Sewer |
| SizeDepth | 128 Ft ,7 In |
| SizeFrontage | 59 Ft ,3 In |
| SizeIrregular | 59.3 X 128.6 Ft ; 62.37 X 128.64 X 55.76 X 157.64 |
| SizeTotalText | 59.3 X 128.6 Ft ; 62.37 X 128.64 X 55.76 X 157.64 |
| ZoningDescription | R2 |
Rooms
| Level | Type | Length | Width | Dimensions |
|---|---|---|---|---|
| Second Level | Bedroom 4 | 3.16 m | 2.47 m | 3.16 m x 2.47 m |
| Second Level | Bathroom | 2.53 m | 2.23 m | 2.53 m x 2.23 m |
| Second Level | Great Room | 4.63 m | 3.73 m | 4.63 m x 3.73 m |
| Second Level | Bedroom 2 | 3.61 m | 3.2 m | 3.61 m x 3.2 m |
| Second Level | Bedroom 3 | 3.71 m | 3.26 m | 3.71 m x 3.26 m |
| Main Level | Family Room | 7.3 m | 7.12 m | 7.3 m x 7.12 m |
| Main Level | Laundry Room | 2.98 m | 3.68 m | 2.98 m x 3.68 m |
| Main Level | Bathroom | 2.53 m | 2.23 m | 2.53 m x 2.23 m |
| Main Level | Mud Room | 2.98 m | 4.38 m | 2.98 m x 4.38 m |
| Main Level | Sitting Room | 6.61 m | 2.67 m | 6.61 m x 2.67 m |
| Main Level | Other | 7.09 m | 7.12 m | 7.09 m x 7.12 m |
Utilities
| Cable | Installed |
| Electricity | Installed |
| Sewer | Installed |
https://www.realtor.ca/real-estate/28997986/9-high-street-brant-south-dumfries-south-dumfries
Gurjeet Sandhu
Broker
RE/MAX Realty Services Inc.
295 Queen Street East
Brampton, Ontario L6W 3R1
295 Queen Street East
Brampton, Ontario L6W 3R1

