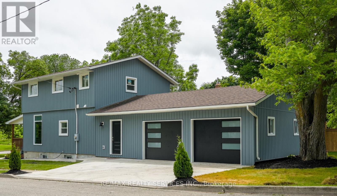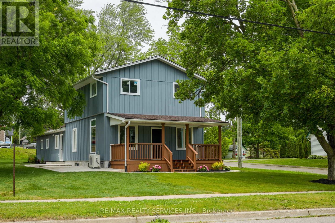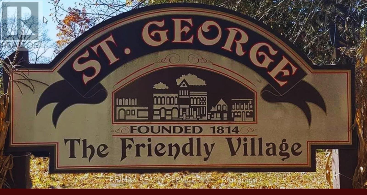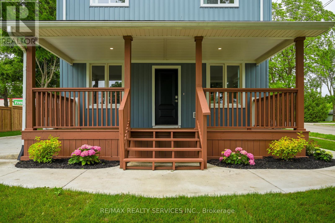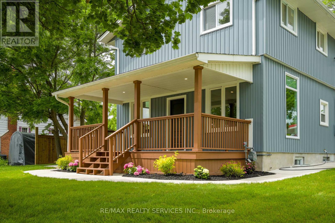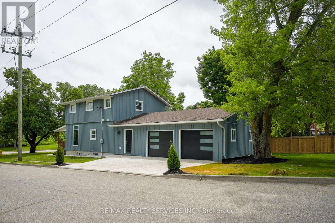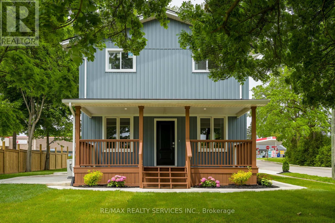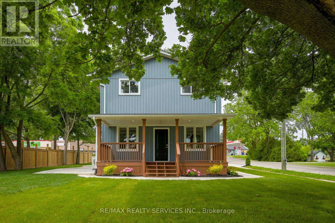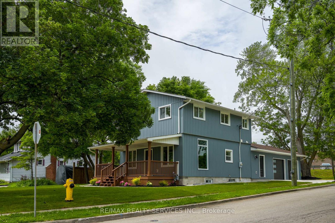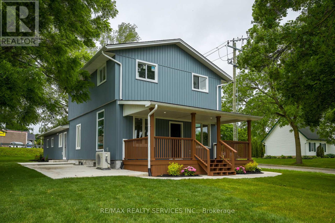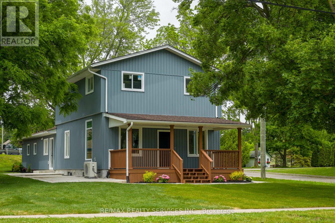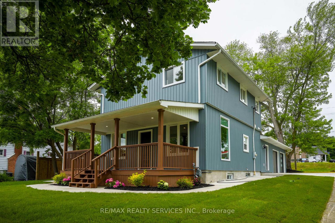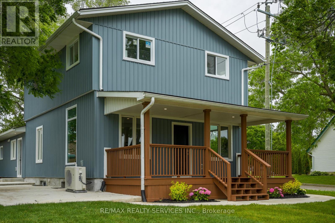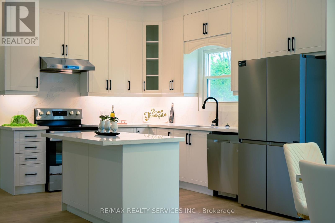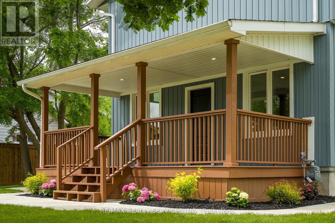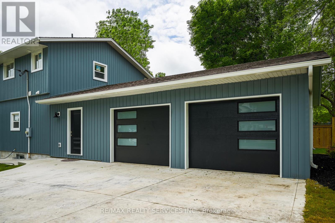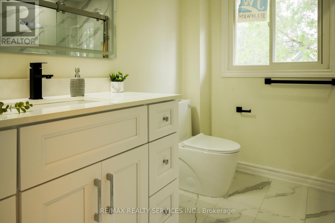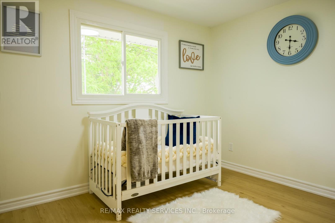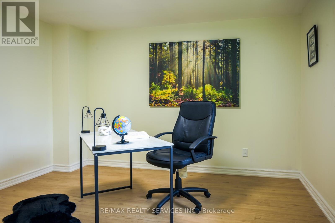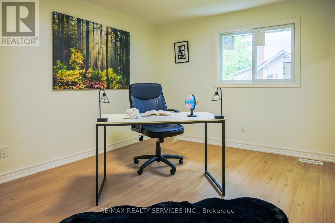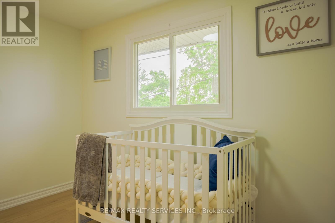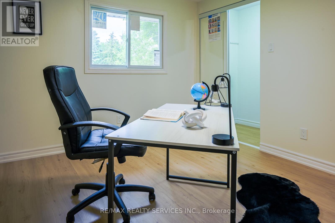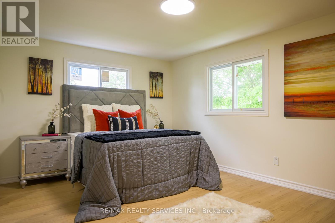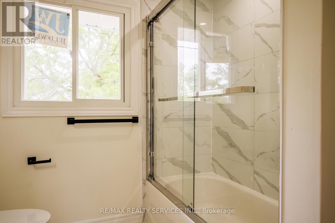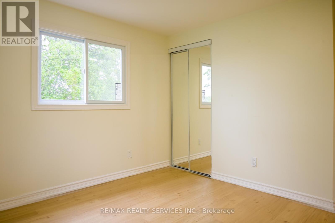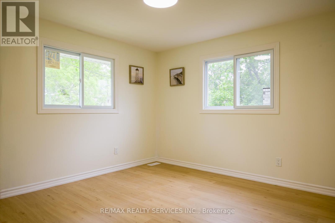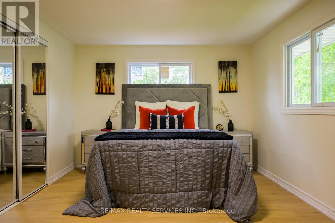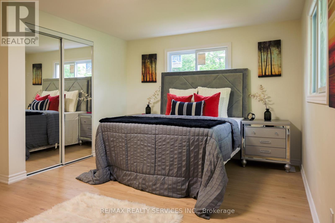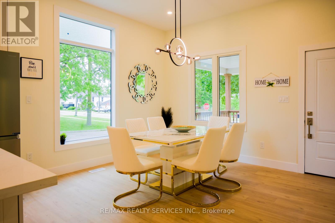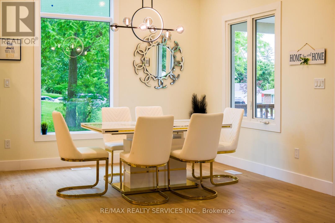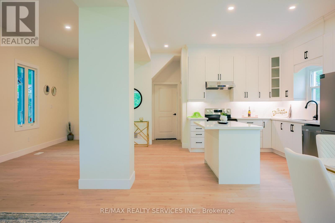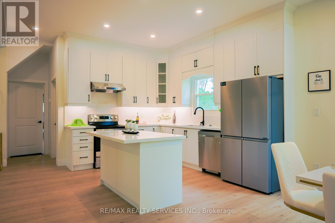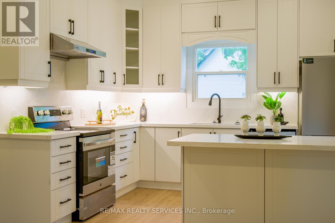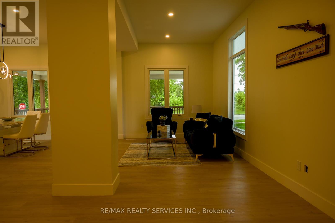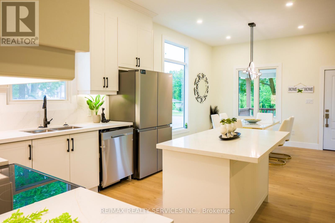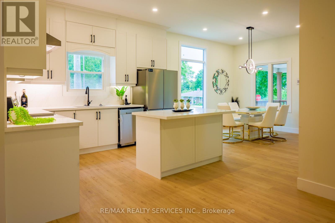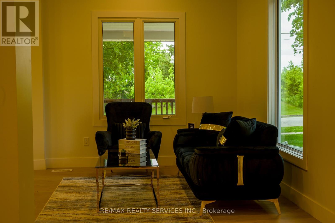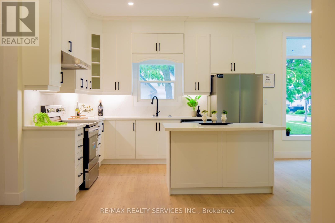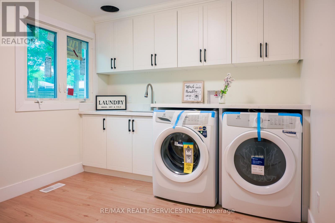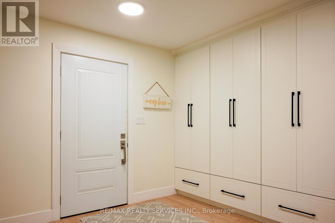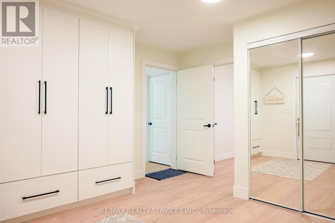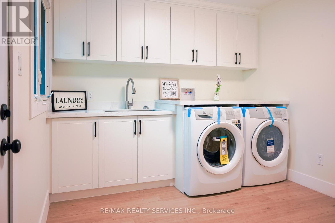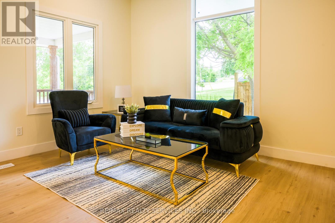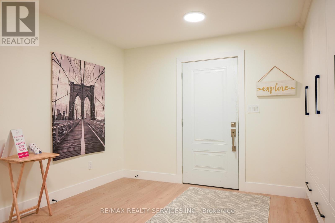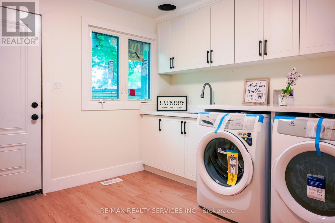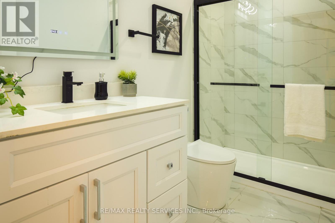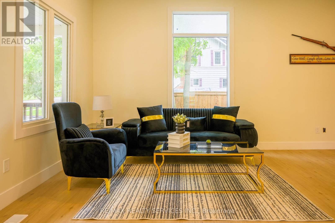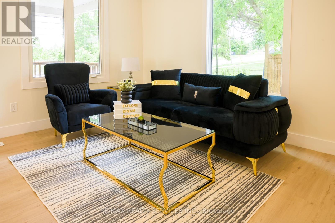9 High Street Brant, Ontario N0E 1N0
$759,200
Where Small-Town Soul Meets Modern LivingWelcome to 9 High Street, St. George a beautifully updated detached home that blends charm, light, and livability. Featuring 3 spacious bedrooms, 2 full baths, and an open yet defined layout, its perfect for couples or families who love both connection and comfort.Enjoy morning coffee on the porch, entertain in the open-concept kitchen, and unwind in a private backyard framed by mature trees. With quick access to Highway 403, Brantford, and Cambridge, youre minutes from everything yet far from ordinary. Key HighlightsUpgraded kitchen & bathrooms3-car driveway parkingPrivate fenced yard & deckNatural light throughoutSteps to schools, shops & cafés Offered at $759,100 Exceptional value for St. George living. "Small Town Soul x Modern Living" (id:60365)
Property Details
| MLS® Number | X12426987 |
| Property Type | Single Family |
| Community Name | South Dumfries |
| AmenitiesNearBy | Schools |
| Features | Wooded Area, Flat Site |
| ParkingSpaceTotal | 4 |
| Structure | Deck, Porch |
Building
| BathroomTotal | 2 |
| BedroomsAboveGround | 4 |
| BedroomsTotal | 4 |
| Age | 51 To 99 Years |
| Appliances | Garage Door Opener Remote(s), Water Heater, Water Meter, Dishwasher, Dryer, Garage Door Opener, Hood Fan, Refrigerator |
| BasementDevelopment | Unfinished |
| BasementType | N/a (unfinished) |
| ConstructionStyleAttachment | Detached |
| CoolingType | Central Air Conditioning, Air Exchanger |
| ExteriorFinish | Vinyl Siding |
| FireProtection | Smoke Detectors |
| FoundationType | Concrete |
| HeatingFuel | Electric |
| HeatingType | Heat Pump |
| StoriesTotal | 2 |
| SizeInterior | 1500 - 2000 Sqft |
| Type | House |
| UtilityWater | Municipal Water |
Parking
| Attached Garage | |
| Garage |
Land
| Acreage | No |
| FenceType | Fenced Yard |
| LandAmenities | Schools |
| Sewer | Sanitary Sewer |
| SizeIrregular | 59.3 X 128.6 Acre ; 62.37 X 128.64 X 55.76 X 157.64 |
| SizeTotalText | 59.3 X 128.6 Acre ; 62.37 X 128.64 X 55.76 X 157.64 |
| ZoningDescription | R2 |
Rooms
| Level | Type | Length | Width | Dimensions |
|---|---|---|---|---|
| Second Level | Primary Bedroom | 4.62 m | 3.73 m | 4.62 m x 3.73 m |
| Second Level | Bedroom 2 | 3.2 m | 2.4 m | 3.2 m x 2.4 m |
| Second Level | Bedroom 3 | 3.71 m | 3.28 m | 3.71 m x 3.28 m |
| Second Level | Bedroom 4 | 3.6 m | 3.24 m | 3.6 m x 3.24 m |
| Second Level | Bathroom | 2.54 m | 2.24 m | 2.54 m x 2.24 m |
| Main Level | Family Room | 7.24 m | 7.11 m | 7.24 m x 7.11 m |
| Main Level | Dining Room | 3.66 m | 2.97 m | 3.66 m x 2.97 m |
| Main Level | Mud Room | 4.11 m | 2.97 m | 4.11 m x 2.97 m |
| Main Level | Laundry Room | 4.6 m | 5.1 m | 4.6 m x 5.1 m |
Utilities
| Cable | Installed |
| Electricity | Installed |
| Sewer | Installed |
https://www.realtor.ca/real-estate/28913736/9-high-street-brant-south-dumfries-south-dumfries
Gurjeet Sandhu
Broker
295 Queen Street East
Brampton, Ontario L6W 3R1

