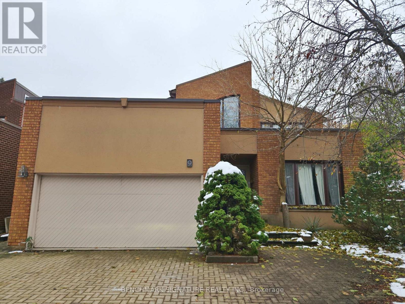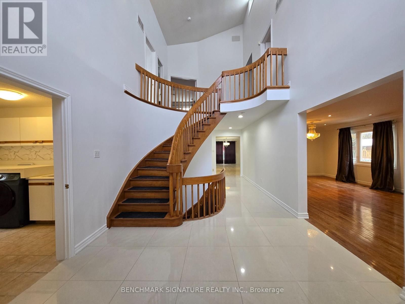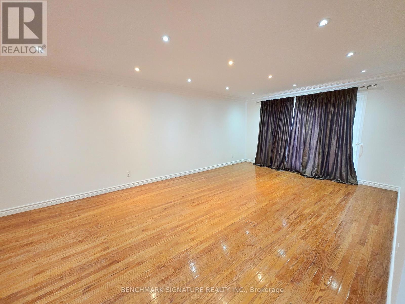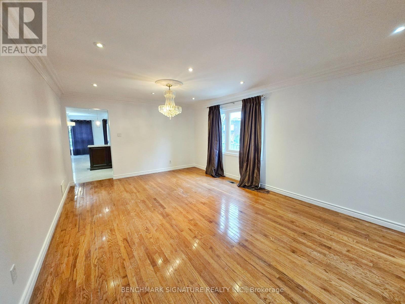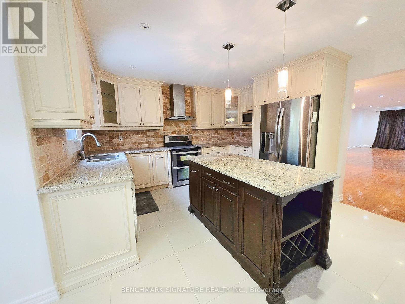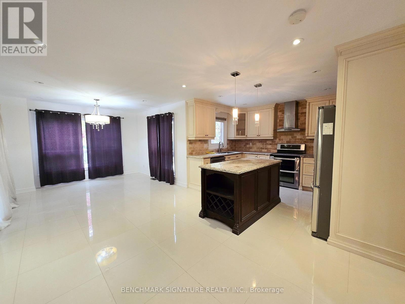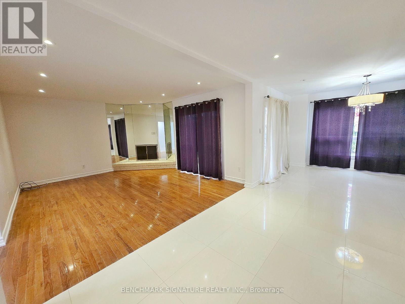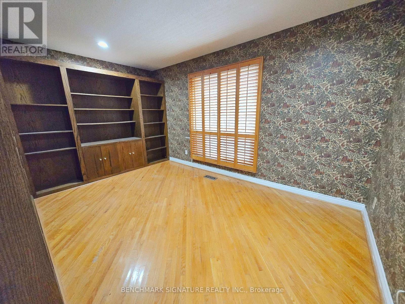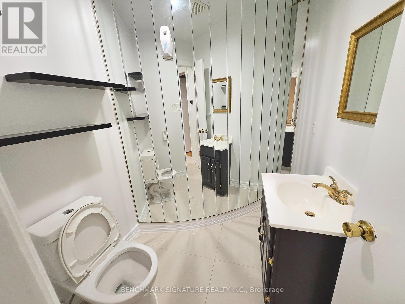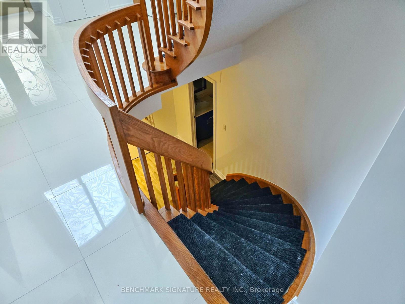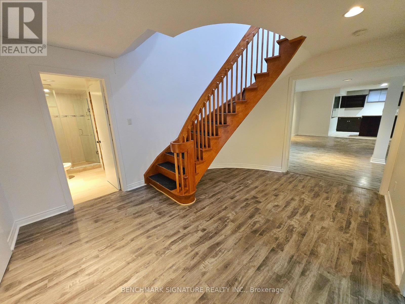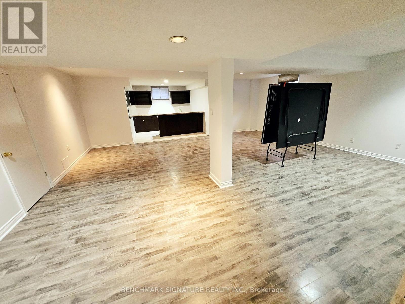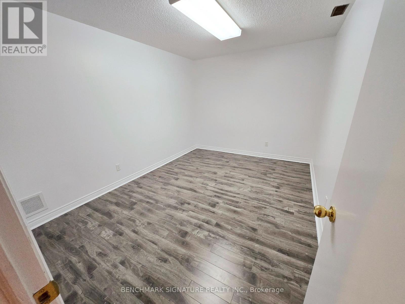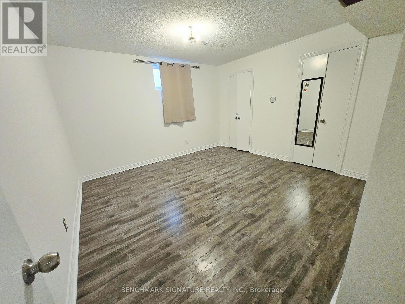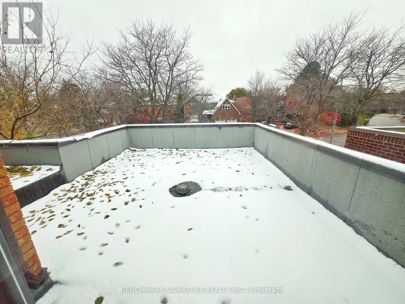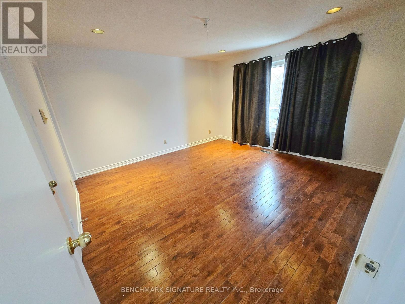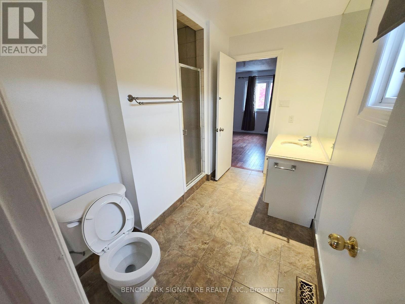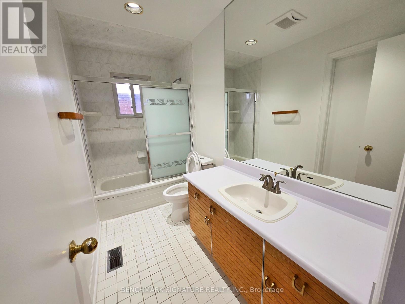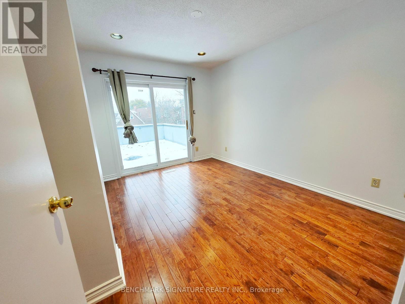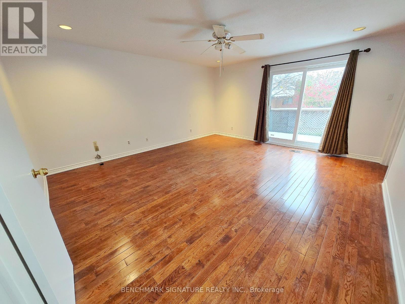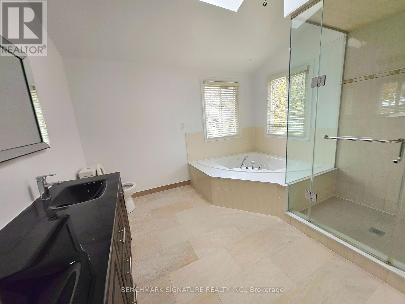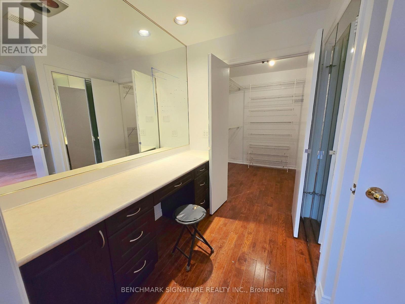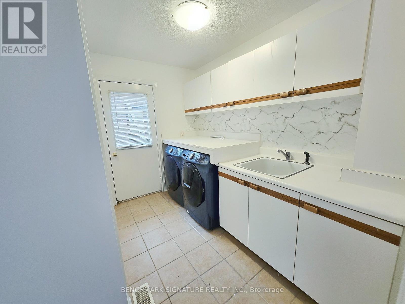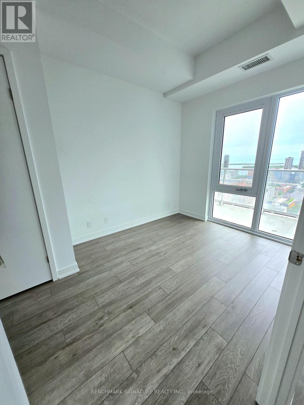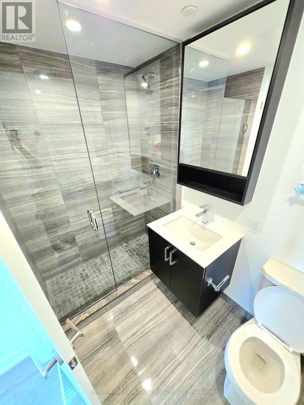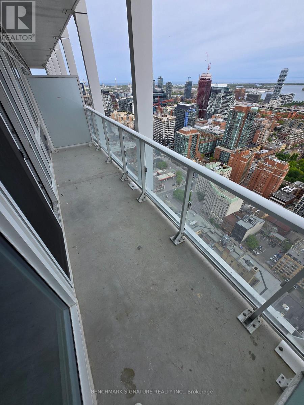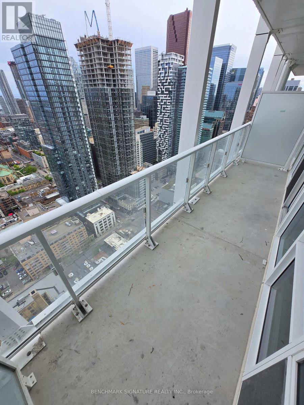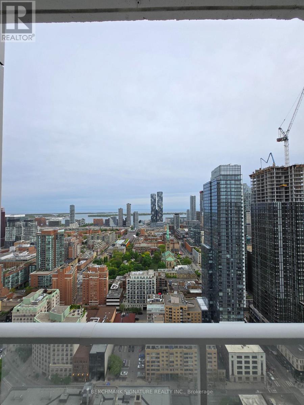9 Hashbury Place Markham, Ontario L3T 7H4
$5,500 Monthly
Location! Great School Neighbourhood! This 4+2 bedroom, double-car garage detached home welcomes you with a grand foyer featuring 27 ft ceilings. Enjoy a large eat-in kitchen with porcelain tiles and a walk-out to a beautifully landscaped yard. The spacious layout offers generous principal rooms and well-sized bedrooms. The entire home has been newly painted, giving it a fresh, move-in-ready feel.The finished basement includes an extra bedroom, a huge great room, pool table area, wet bar, and sauna - perfect for entertaining. Situated on a quiet, desirable cul-de-sac in the sought-after Greenlane neighbourhood. Kids attend prestigious schools, and you're minutes to Hwy 404/407, parks, and shopping. (id:60365)
Property Details
| MLS® Number | N12552528 |
| Property Type | Single Family |
| Community Name | Thornlea |
| AmenitiesNearBy | Park, Public Transit, Schools |
| Features | Cul-de-sac |
| ParkingSpaceTotal | 6 |
Building
| BathroomTotal | 5 |
| BedroomsAboveGround | 4 |
| BedroomsBelowGround | 1 |
| BedroomsTotal | 5 |
| Appliances | Dishwasher, Dryer, Microwave, Hood Fan, Stove, Washer, Window Coverings, Refrigerator |
| BasementDevelopment | Finished |
| BasementType | N/a (finished) |
| ConstructionStyleAttachment | Detached |
| CoolingType | Central Air Conditioning |
| ExteriorFinish | Brick |
| FireplacePresent | Yes |
| FlooringType | Hardwood, Laminate, Porcelain Tile |
| FoundationType | Concrete |
| HalfBathTotal | 1 |
| HeatingFuel | Natural Gas |
| HeatingType | Forced Air |
| StoriesTotal | 2 |
| SizeInterior | 3000 - 3500 Sqft |
| Type | House |
| UtilityWater | Municipal Water |
Parking
| Attached Garage | |
| Garage |
Land
| Acreage | No |
| LandAmenities | Park, Public Transit, Schools |
| Sewer | Sanitary Sewer |
| SizeDepth | 121 Ft ,4 In |
| SizeFrontage | 44 Ft ,4 In |
| SizeIrregular | 44.4 X 121.4 Ft ; 67.55 In Rear |
| SizeTotalText | 44.4 X 121.4 Ft ; 67.55 In Rear |
Rooms
| Level | Type | Length | Width | Dimensions |
|---|---|---|---|---|
| Second Level | Bedroom 4 | 3.74 m | 3.1 m | 3.74 m x 3.1 m |
| Second Level | Primary Bedroom | 4.67 m | 5.06 m | 4.67 m x 5.06 m |
| Second Level | Bedroom 2 | 3.63 m | 3.85 m | 3.63 m x 3.85 m |
| Second Level | Bedroom 3 | 4.15 m | 4 m | 4.15 m x 4 m |
| Basement | Bedroom | 4 m | 3.5 m | 4 m x 3.5 m |
| Basement | Bedroom | 4 m | 3.8 m | 4 m x 3.8 m |
| Main Level | Living Room | 10.62 m | 3.95 m | 10.62 m x 3.95 m |
| Main Level | Dining Room | 10.62 m | 3.95 m | 10.62 m x 3.95 m |
| Main Level | Office | 4.5 m | 3.02 m | 4.5 m x 3.02 m |
| Main Level | Family Room | 4.67 m | 3.95 m | 4.67 m x 3.95 m |
| Main Level | Kitchen | 6 m | 7.5 m | 6 m x 7.5 m |
| Main Level | Laundry Room | 2.55 m | 3 m | 2.55 m x 3 m |
https://www.realtor.ca/real-estate/29111585/9-hashbury-place-markham-thornlea-thornlea
Kevin C H Lin
Broker
260 Town Centre Blvd #101
Markham, Ontario L3R 8H8

