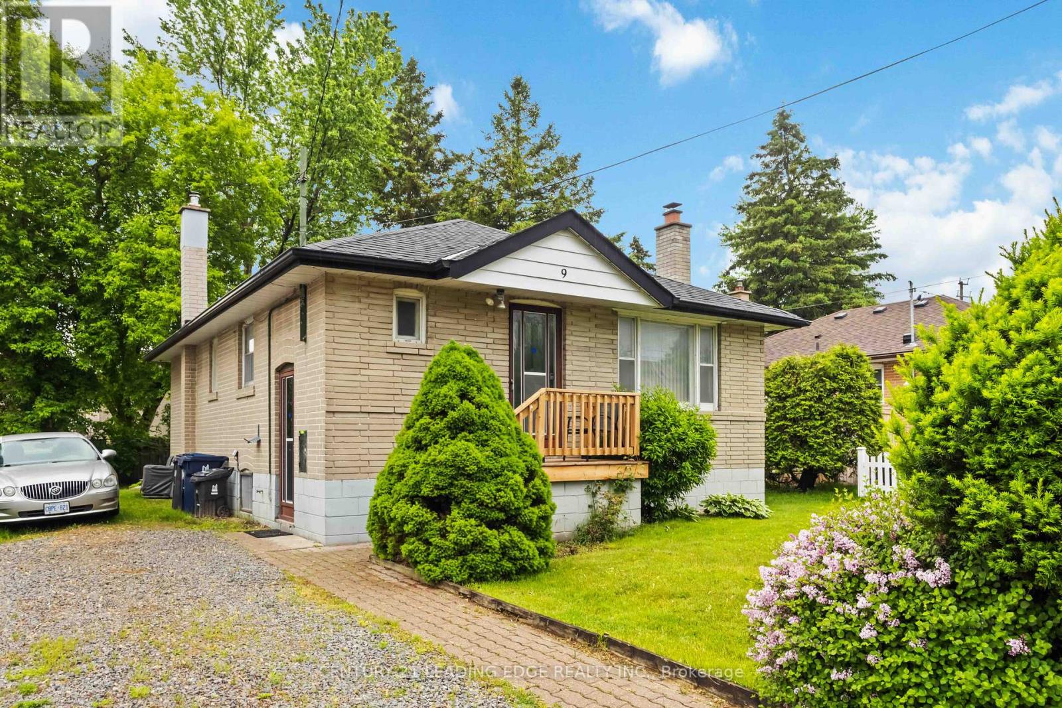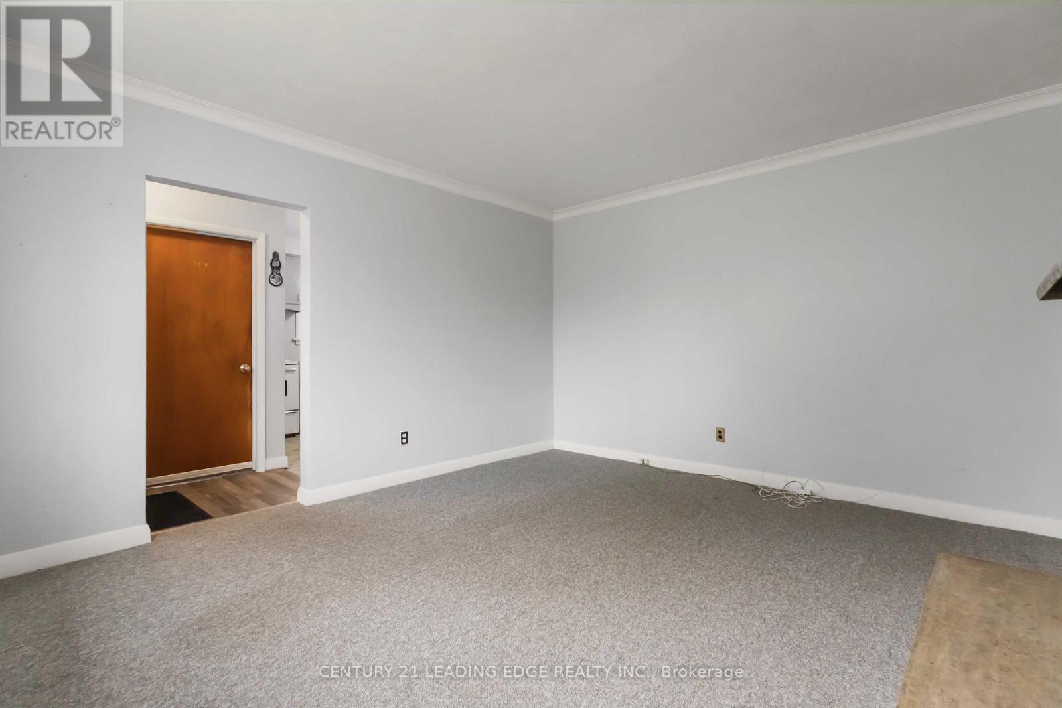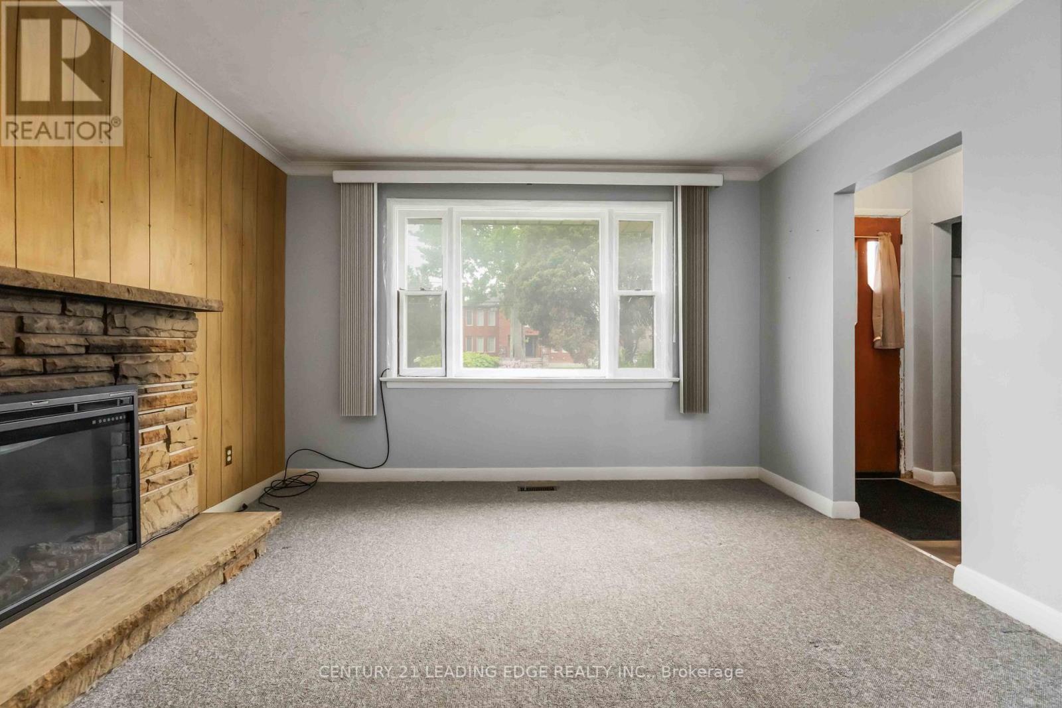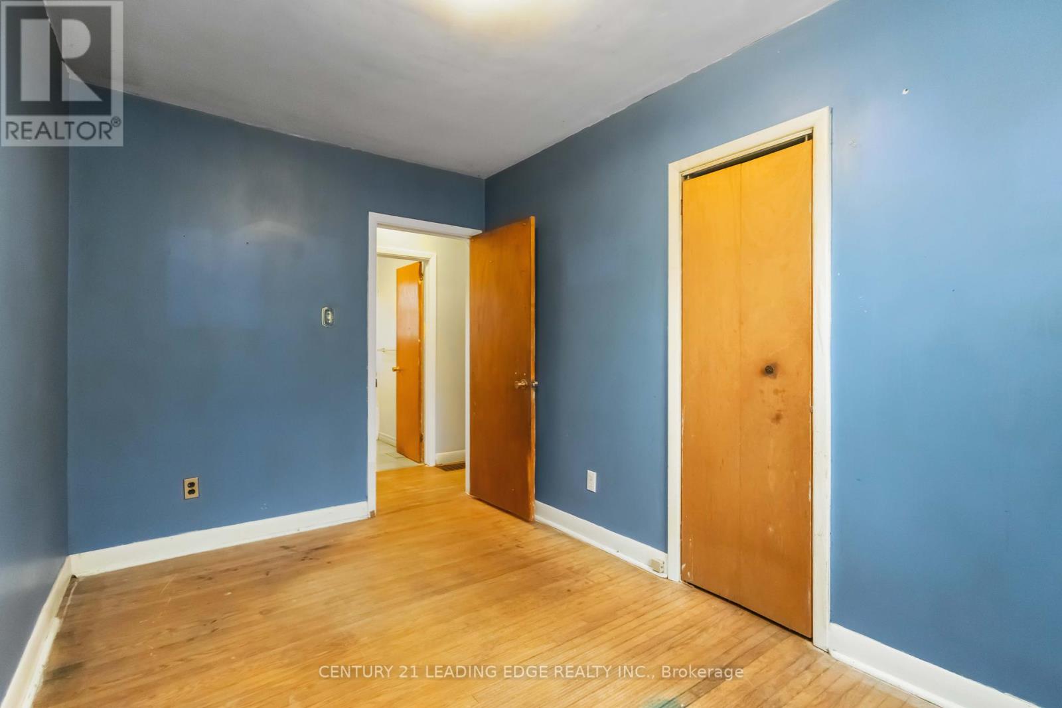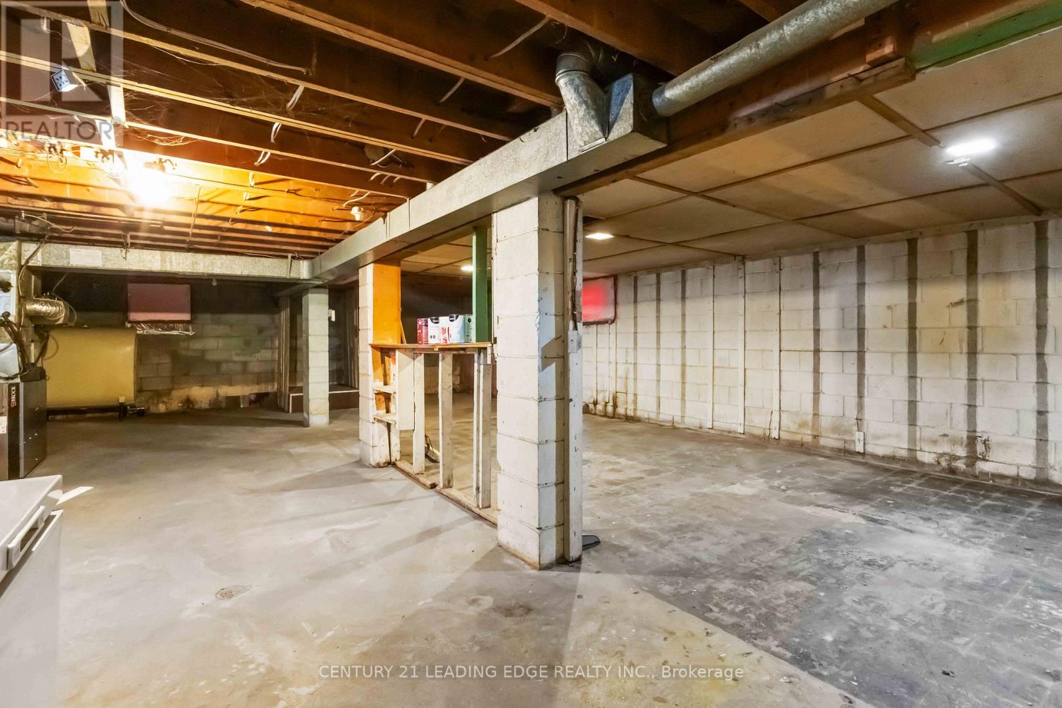9 Euclid Avenue Toronto, Ontario M1C 1J7
$799,999
Calling All Contractors, Builders, Developers & Dream Home Seekers! Seize the opportunity to own a 3 bedroom bungalow on a premium 51 x 140 ft lot in the sought-after Meadowvale Highland Creek neighborhood. Whether you're a contractor, investor, or envisioning your custom dream home, this property offers a blank canvas with endless possibilities and potential. Situated in a rapidly developing area, with quick access to Highway 401, UofT campus, elementary / highschools, transit and a wide range of local amenities. This home is being sold in as is, where is condition, with no warranties or representations from the Seller, POA Trustees, listing agent, or brokerage. Rarely available and ideally located, dont miss your chance to invest in a high-demand, family friendly neighborhood! (id:60365)
Property Details
| MLS® Number | E12206734 |
| Property Type | Single Family |
| Community Name | Highland Creek |
| AmenitiesNearBy | Hospital, Park, Schools |
| Features | Conservation/green Belt, Carpet Free |
| ParkingSpaceTotal | 4 |
Building
| BathroomTotal | 1 |
| BedroomsAboveGround | 3 |
| BedroomsTotal | 3 |
| Amenities | Separate Electricity Meters |
| Appliances | Water Heater, Water Meter, Dryer, Hood Fan, Stove, Washer, Refrigerator |
| ArchitecturalStyle | Bungalow |
| BasementType | Full |
| ConstructionStyleAttachment | Detached |
| CoolingType | Central Air Conditioning |
| ExteriorFinish | Brick |
| FireplacePresent | Yes |
| FlooringType | Carpeted, Vinyl, Hardwood |
| FoundationType | Block |
| HeatingFuel | Oil |
| HeatingType | Forced Air |
| StoriesTotal | 1 |
| SizeInterior | 700 - 1100 Sqft |
| Type | House |
| UtilityWater | Municipal Water |
Parking
| No Garage |
Land
| Acreage | No |
| LandAmenities | Hospital, Park, Schools |
| Sewer | Septic System |
| SizeDepth | 140 Ft |
| SizeFrontage | 51 Ft ,3 In |
| SizeIrregular | 51.3 X 140 Ft |
| SizeTotalText | 51.3 X 140 Ft |
Rooms
| Level | Type | Length | Width | Dimensions |
|---|---|---|---|---|
| Main Level | Living Room | 4.31 m | 3.8 m | 4.31 m x 3.8 m |
| Main Level | Dining Room | 4.31 m | 3.8 m | 4.31 m x 3.8 m |
| Main Level | Kitchen | 3.22 m | 3.33 m | 3.22 m x 3.33 m |
| Main Level | Primary Bedroom | 2.77 m | 3.31 m | 2.77 m x 3.31 m |
| Main Level | Bedroom 2 | 3.61 m | 3.75 m | 3.61 m x 3.75 m |
| Main Level | Bedroom 3 | 2.41 m | 3.77 m | 2.41 m x 3.77 m |
https://www.realtor.ca/real-estate/28438502/9-euclid-avenue-toronto-highland-creek-highland-creek
John Christopher Vieira
Salesperson
165 Main Street North
Markham, Ontario L3P 1Y2
Stephen Moore
Salesperson
6311 Main Street
Stouffville, Ontario L4A 1G5

